Tbb Pheasant Ridge Rd #cranberry, Hanover, PA 17331
Local realty services provided by:ERA Byrne Realty
Tbb Pheasant Ridge Rd #cranberry,Hanover, PA 17331
$359,990
- 3 Beds
- 2 Baths
- 1,467 sq. ft.
- Single family
- Active
Listed by: brittany d newman
Office: drb group realty, llc.
MLS#:PAYK2095392
Source:BRIGHTMLS
Price summary
- Price:$359,990
- Price per sq. ft.:$245.39
- Monthly HOA dues:$25
About this home
**UP TO $20K IN CLOSING COST ASSISTANCE FOR PRIMARY RESIDENCE WITH USE OF APPROVED LENDER AND TITLE!**
Looking for an energy efficient 2 car garage rancher with walk out basement? The Cranberry is the only new rancher floorplan that is less than 5 minutes to the MD-PA line. Enjoy a gracious covered entry, 2 secondary bedrooms that can accommodate queen size beds and a primary bedroom that easily fits a king sized bed. This home offers an open family room/kitchen/breakfast area layout with a sliding glass door to an optional deck. Kitchen includes full overlay kitchen cabinets, granite countertops, stainless kitchen appliance package including a gas range, quiet pocket handle dishwasher, garbage disposal, externally vented microwave hood combo and side by side refrigerator with filtered water and ice dispensing. Add a step in shower in the primary bath that can also has space for 2 sinks in the primary bath. The basement can be left unfinished or choose to finish the main area, add a full bathroom and even a third basement area can be left for storage or use as an overflow guest area. Adding a fully finished basement and bathroom allows this home to be finished have over 2,700 sq. ft. This community allows fences with HOA approval and is pet friendly. Home includes a landscaping package, 40 ft. asphalt driveway and fully sodded yard. *Photos may not be of actual home. Photos may be of similar home/floorplan as this is a base price listing.
Contact an agent
Home facts
- Year built:2026
- Listing ID #:PAYK2095392
- Added:158 day(s) ago
- Updated:February 17, 2026 at 02:35 PM
Rooms and interior
- Bedrooms:3
- Total bathrooms:2
- Full bathrooms:2
- Living area:1,467 sq. ft.
Heating and cooling
- Cooling:Central A/C, Programmable Thermostat
- Heating:90% Forced Air, Natural Gas, Programmable Thermostat
Structure and exterior
- Roof:Architectural Shingle
- Year built:2026
- Building area:1,467 sq. ft.
- Lot area:0.24 Acres
Schools
- High school:SOUTH WESTERN SENIOR
- Middle school:EMORY H MARKLE
- Elementary school:WEST MANHEIM
Utilities
- Water:Public
- Sewer:Public Sewer
Finances and disclosures
- Price:$359,990
- Price per sq. ft.:$245.39
New listings near Tbb Pheasant Ridge Rd #cranberry
- Open Tue, 10am to 5pmNew
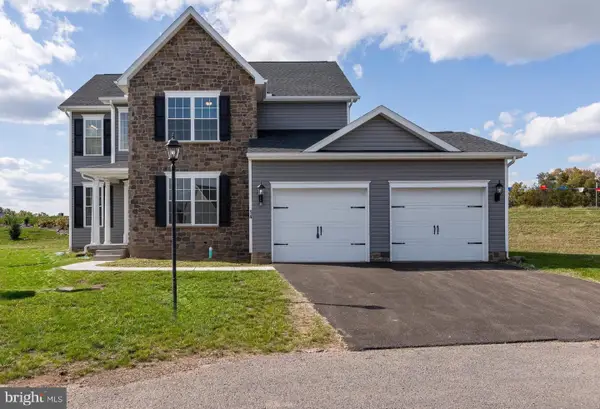 $455,900Active4 beds 3 baths2,201 sq. ft.
$455,900Active4 beds 3 baths2,201 sq. ft.87 Eagle Lane #5, HANOVER, PA 17331
MLS# PAAD2021926Listed by: JOSEPH A MYERS REAL ESTATE, INC. - New
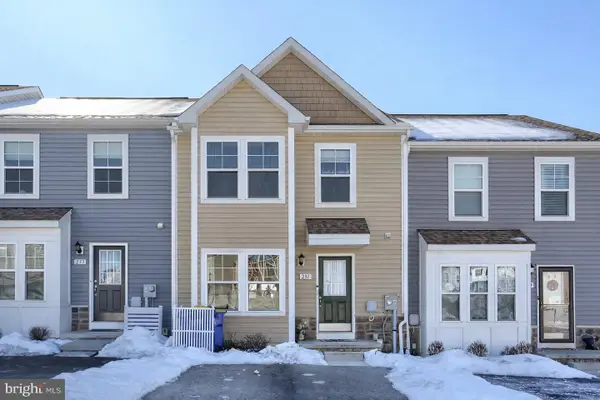 $315,000Active3 beds 4 baths2,000 sq. ft.
$315,000Active3 beds 4 baths2,000 sq. ft.231 Homestead Dr, HANOVER, PA 17331
MLS# PAYK2097476Listed by: COLDWELL BANKER REALTY - Coming SoonOpen Sun, 12 to 2pm
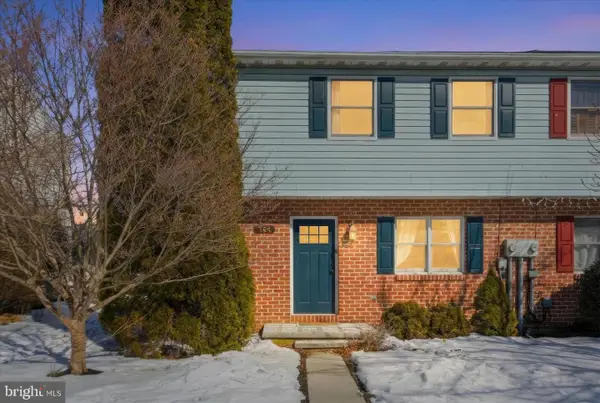 $194,900Coming Soon3 beds 2 baths
$194,900Coming Soon3 beds 2 baths794 Barrett St, HANOVER, PA 17331
MLS# PAYK2097622Listed by: HARGET REALTY GROUP - Coming Soon
 $400,000Coming Soon4 beds 3 baths
$400,000Coming Soon4 beds 3 baths135 Knobby Hook Dr, HANOVER, PA 17331
MLS# PAYK2091778Listed by: RE/MAX SOLUTIONS  $465,000Pending4 beds 3 baths1,838 sq. ft.
$465,000Pending4 beds 3 baths1,838 sq. ft.2364 Martz Ln, HANOVER, PA 17331
MLS# PAYK2097606Listed by: HOUSE BROKER REALTY LLC- Coming Soon
 $374,500Coming Soon3 beds 2 baths
$374,500Coming Soon3 beds 2 baths364 Grant Dr, HANOVER, PA 17331
MLS# PAYK2097278Listed by: BERKSHIRE HATHAWAY HOMESERVICES HOMESALE REALTY - New
 $799,900Active4 beds 5 baths4,300 sq. ft.
$799,900Active4 beds 5 baths4,300 sq. ft.228 Clearview Rd, HANOVER, PA 17331
MLS# PAYK2097648Listed by: IRON VALLEY REAL ESTATE HANOVER 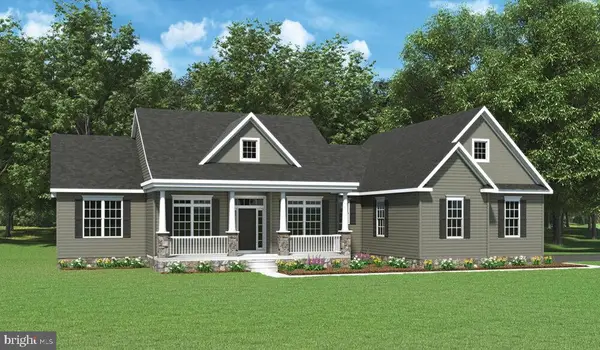 $649,298Pending3 beds 3 baths2,778 sq. ft.
$649,298Pending3 beds 3 baths2,778 sq. ft.43 Red Stone Lane #68, HANOVER, PA 17331
MLS# PAAD2021862Listed by: JOSEPH A MYERS REAL ESTATE, INC.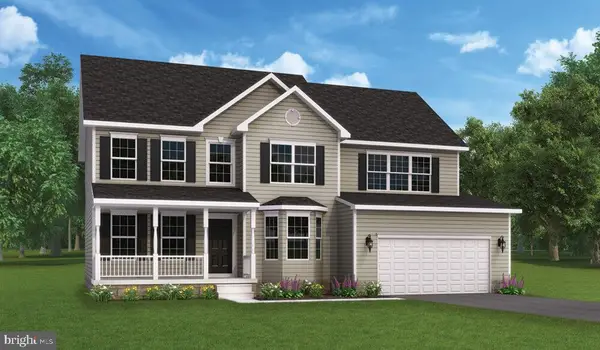 $560,440Pending5 beds 3 baths2,844 sq. ft.
$560,440Pending5 beds 3 baths2,844 sq. ft.9 Buckskin Drive #71, HANOVER, PA 17331
MLS# PAAD2021872Listed by: JOSEPH A MYERS REAL ESTATE, INC. $348,055Pending3 beds 2 baths1,424 sq. ft.
$348,055Pending3 beds 2 baths1,424 sq. ft.3 Kinzer's Ct #70, HANOVER, PA 17331
MLS# PAAD2021830Listed by: JOSEPH A MYERS REAL ESTATE, INC.

