- ERA
- Pennsylvania
- Harleysville
- 10 Bentwood Ct W
10 Bentwood Ct W, Harleysville, PA 19438
Local realty services provided by:ERA Martin Associates
Listed by: melissa healy
Office: keller williams real estate-doylestown
MLS#:PAMC2157722
Source:BRIGHTMLS
Price summary
- Price:$210,000
- Price per sq. ft.:$138.89
About this home
Update: Kitchen cabinets have been recently painted. Come take a look!! You’ll love the mature landscaping and curb appeal of this wonderful home in the 55+ community of Walnut Meadows. Enjoy the lovely corner lot, front yard and stepping stones leading from the street. Step inside to a bright, sun-filled living room with beautiful views from the double windows. The living room opens to the formal dining area and then into the spacious eat-in kitchen, featuring plenty of counter space, ample cabinetry, and a handy center island. The laundry closet is conveniently located off the kitchen.
Step into the cozy three-season sunroom overlooking the backyard, a perfect spot to relax with your morning coffee or enjoy an afternoon breeze. This model also includes a large family room, giving you two comfortable living spaces to enjoy with family and friends.
The primary bedroom offers a vaulted ceiling, a walk-in closet, and a private ensuite bathroom with a window for natural light. The second bedroom is generously sized with a large closet, and there’s a full hall bathroom nearby for guests. Home has been freshly painted inside.
Life in Walnut Meadows is all about community and connection, if you choose. Residents enjoy an active clubhouse with plenty of social events and activities, plus a refreshing community pool. This home is close to the clubhouse. Conveniently located near shopping along Forty Foot Road and just minutes from the PA Turnpike, everything you need is close by. Monthly lot fee is $946 that covers common areas, streets, club house, community pool and sewer.
Don’t wait—make 10 Bentwood Ct W your home for the holidays!
Contact an agent
Home facts
- Year built:1990
- Listing ID #:PAMC2157722
- Added:111 day(s) ago
- Updated:February 11, 2026 at 02:38 PM
Rooms and interior
- Bedrooms:2
- Total bathrooms:2
- Full bathrooms:2
- Living area:1,512 sq. ft.
Heating and cooling
- Cooling:Central A/C
- Heating:Forced Air, Natural Gas
Structure and exterior
- Roof:Pitched, Shingle
- Year built:1990
- Building area:1,512 sq. ft.
Utilities
- Water:Public
- Sewer:Public Sewer
Finances and disclosures
- Price:$210,000
- Price per sq. ft.:$138.89
- Tax amount:$1,462 (2025)
New listings near 10 Bentwood Ct W
- Coming Soon
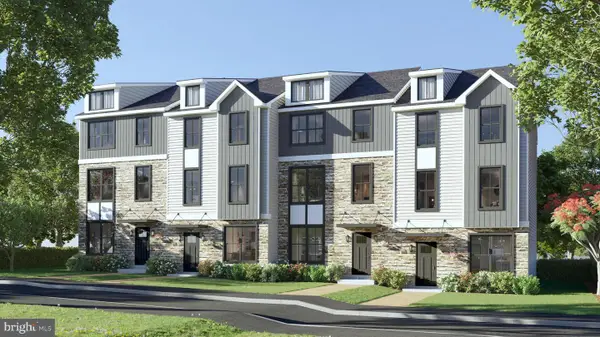 $513,020Coming Soon3 beds 3 baths
$513,020Coming Soon3 beds 3 baths133 Cobblestone Dr #jw4-23, HARLEYSVILLE, PA 19438
MLS# PAMC2166968Listed by: RUDY AMELIO REAL ESTATE 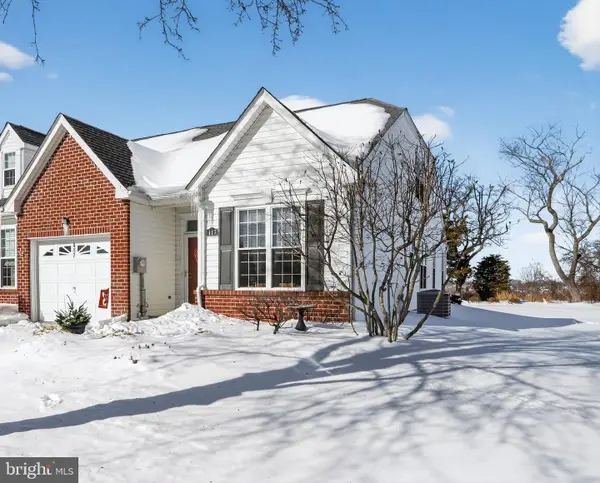 $373,900Pending2 beds 2 baths1,248 sq. ft.
$373,900Pending2 beds 2 baths1,248 sq. ft.417 Ruth Ct, HARLEYSVILLE, PA 19438
MLS# PAMC2166856Listed by: SANFORD ALDERFER REAL ESTATE- New
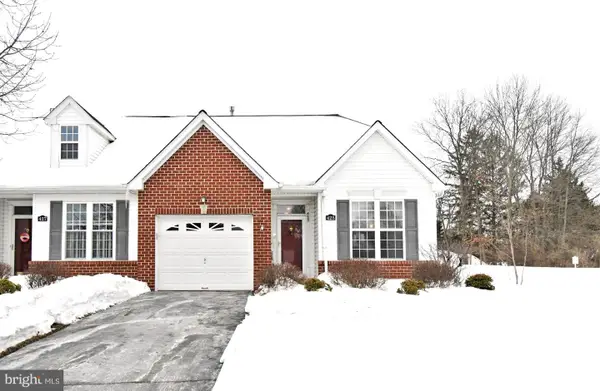 $374,900Active2 beds 3 baths1,498 sq. ft.
$374,900Active2 beds 3 baths1,498 sq. ft.425 Ruth Court, HARLEYSVILLE, PA 19438
MLS# PAMC2166658Listed by: RE/MAX CENTRAL - LANSDALE - Open Sun, 1 to 3pm
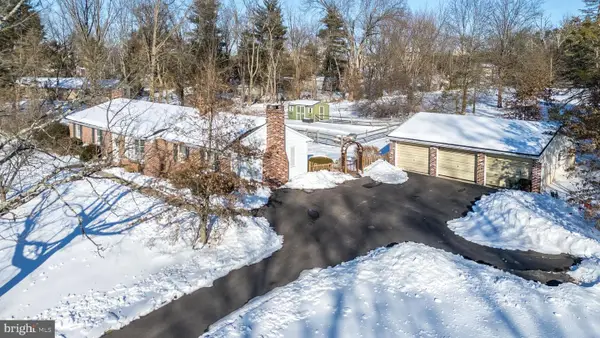 $525,000Pending4 beds 3 baths1,771 sq. ft.
$525,000Pending4 beds 3 baths1,771 sq. ft.494 Stover Rd, HARLEYSVILLE, PA 19438
MLS# PAMC2166654Listed by: KELLER WILLIAMS REAL ESTATE-MONTGOMERYVILLE 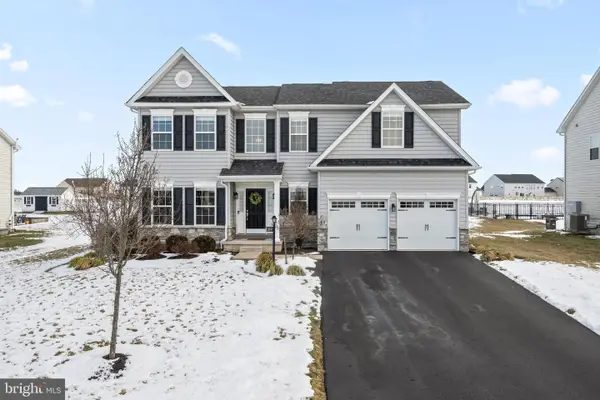 $725,000Pending4 beds 3 baths2,219 sq. ft.
$725,000Pending4 beds 3 baths2,219 sq. ft.219 Sumner Ct, HARLEYSVILLE, PA 19438
MLS# PAMC2166548Listed by: CG REALTY, LLC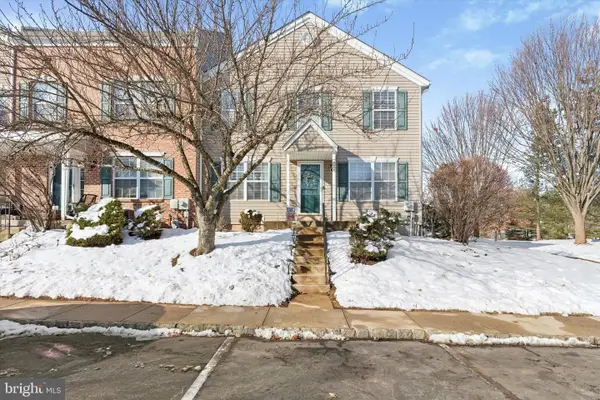 $345,000Pending2 beds 2 baths1,176 sq. ft.
$345,000Pending2 beds 2 baths1,176 sq. ft.104 Providence Ct, HARLEYSVILLE, PA 19438
MLS# PAMC2166374Listed by: RE/MAX RELIANCE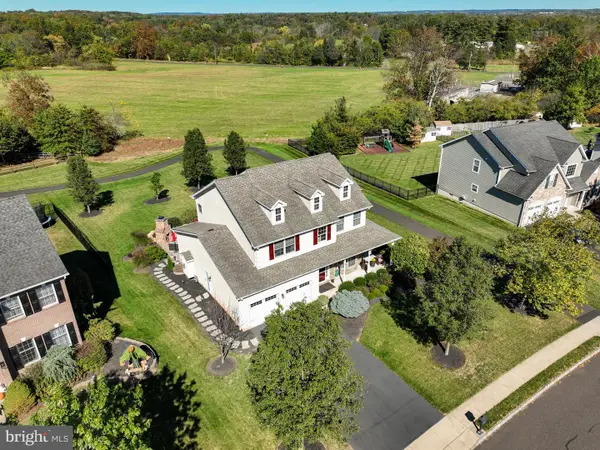 $887,000Pending5 beds 4 baths3,904 sq. ft.
$887,000Pending5 beds 4 baths3,904 sq. ft.3963 Goshen Dr, HARLEYSVILLE, PA 19438
MLS# PAMC2158634Listed by: THE DAVIDSON GROUP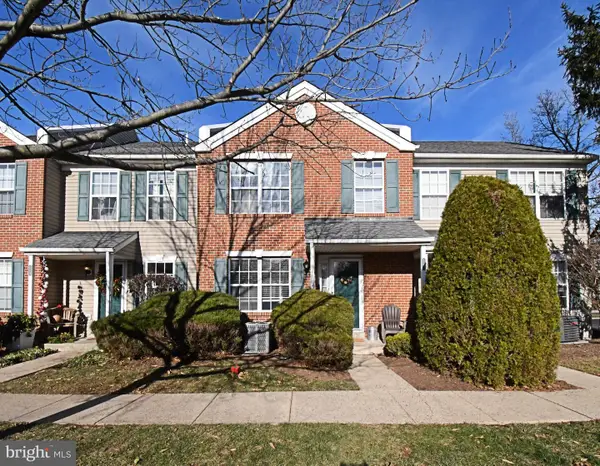 $310,000Pending2 beds 2 baths1,200 sq. ft.
$310,000Pending2 beds 2 baths1,200 sq. ft.112 Arden Ct, HARLEYSVILLE, PA 19438
MLS# PAMC2165962Listed by: KELLER WILLIAMS REAL ESTATE-MONTGOMERYVILLE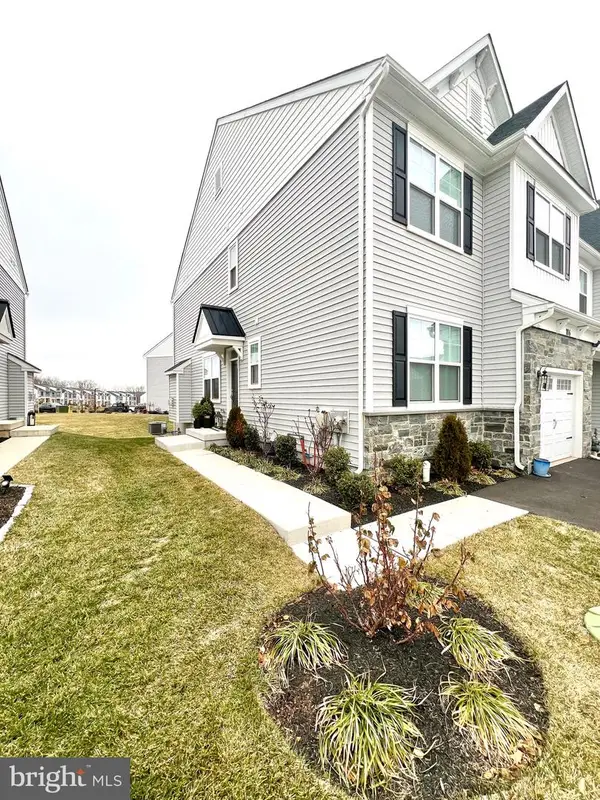 $729,900Active4 beds 4 baths2,488 sq. ft.
$729,900Active4 beds 4 baths2,488 sq. ft.106 Charles Ln, HARLEYSVILLE, PA 19438
MLS# PAMC2165782Listed by: WEICHERT, REALTORS - CORNERSTONE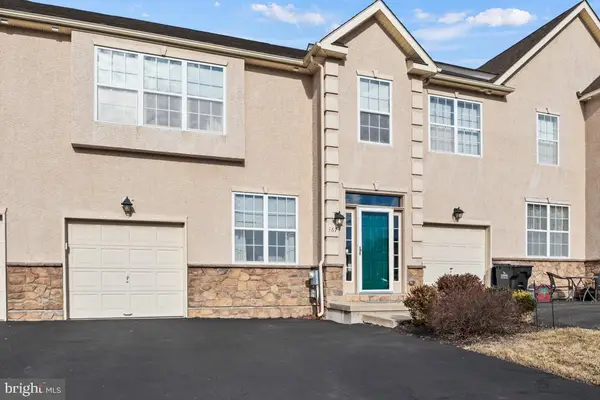 $485,000Pending3 beds 3 baths1,894 sq. ft.
$485,000Pending3 beds 3 baths1,894 sq. ft.367 Manor Cir, HARLEYSVILLE, PA 19438
MLS# PAMC2165736Listed by: KELLER WILLIAMS REAL ESTATE-MONTGOMERYVILLE

