- ERA
- Pennsylvania
- Harleysville
- 205 Green Bank Way
205 Green Bank Way, Harleysville, PA 19438
Local realty services provided by:Mountain Realty ERA Powered
205 Green Bank Way,Harleysville, PA 19438
$670,000
- 4 Beds
- 3 Baths
- 2,352 sq. ft.
- Single family
- Pending
Listed by: barbara a matyszczak
Office: re/max 440 - doylestown
MLS#:PAMC2161022
Source:BRIGHTMLS
Price summary
- Price:$670,000
- Price per sq. ft.:$284.86
- Monthly HOA dues:$14.58
About this home
Nestled on a premium wooded third-acre lot in the desirable Sturbridge section of Charlestowne, this captivating Colonial offers timeless elegance, thoughtful updates, and a serene natural setting. The inviting two-story hardwood foyer welcomes you with abundant natural light, wainscoting accents, and an oak-tread staircase that sets the tone for the home’s classic charm. The formal living room, enhanced by crown molding, flows seamlessly into the dining room—perfect for large gatherings—with hardwood floors, crown and chair moldings, and a warm, welcoming atmosphere. The expansive eat-in kitchen is a true highlight, featuring hardwood floors, Corian countertops, a gas range, newer dishwasher, under-cabinet lighting, ceramic tile backsplash, oak cabinetry, and a spacious pantry. the sliding glass doors off the breakfast area open to an impressive two-tier cedar deck that was recently updated and features a remote-control awning, ideal for summer entertaining or quiet evenings surrounded by nature. The fenced, wooded backyard offers a perfect balance of shade and sunlight for year-round enjoyment. The family room is bright and inviting with cathedral ceilings, skylights, and a wood-burning fireplace creating a cozy focal point. Upstairs, the primary suite is a private retreat featuring a sitting area, cathedral ceiling, a huge walk-in closet with built-in organizers, a soaking tub, and an abundance of natural light. Three additional nicely sized bedrooms with ample closet space and a ceramic-tiled hall bath complete the upper level. The fully finished basement provides even more living space, including dedicated areas for an office, playroom, and workout zone. Oh and let’s not forget there’s great parking space in the 2 car garage with automatic openers, and double wide driveway! To top it all off, the home’s solar panels will be paid off at closing—offering significant long-term savings with an electric bill averaging @ $11/mo!!!. With its perfect blend of beauty, comfort, and efficiency, this home is a rare find in one of Charlestowne’s most sought-after neighborhoods.
Contact an agent
Home facts
- Year built:1996
- Listing ID #:PAMC2161022
- Added:96 day(s) ago
- Updated:February 11, 2026 at 08:32 AM
Rooms and interior
- Bedrooms:4
- Total bathrooms:3
- Full bathrooms:2
- Half bathrooms:1
- Living area:2,352 sq. ft.
Heating and cooling
- Cooling:Central A/C
- Heating:Forced Air, Natural Gas
Structure and exterior
- Roof:Shingle
- Year built:1996
- Building area:2,352 sq. ft.
- Lot area:0.31 Acres
Schools
- High school:NORTH PENN SENIOR
- Middle school:PENNFIELD
- Elementary school:GENERAL NASH
Utilities
- Water:Public
- Sewer:Public Sewer
Finances and disclosures
- Price:$670,000
- Price per sq. ft.:$284.86
- Tax amount:$5,274 (2011)
New listings near 205 Green Bank Way
- Coming Soon
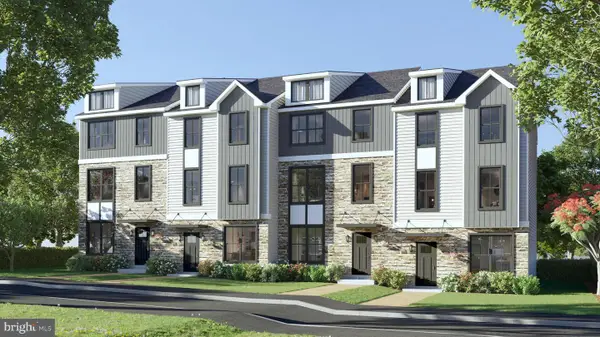 $513,020Coming Soon3 beds 3 baths
$513,020Coming Soon3 beds 3 baths133 Cobblestone Dr #jw4-23, HARLEYSVILLE, PA 19438
MLS# PAMC2166968Listed by: RUDY AMELIO REAL ESTATE 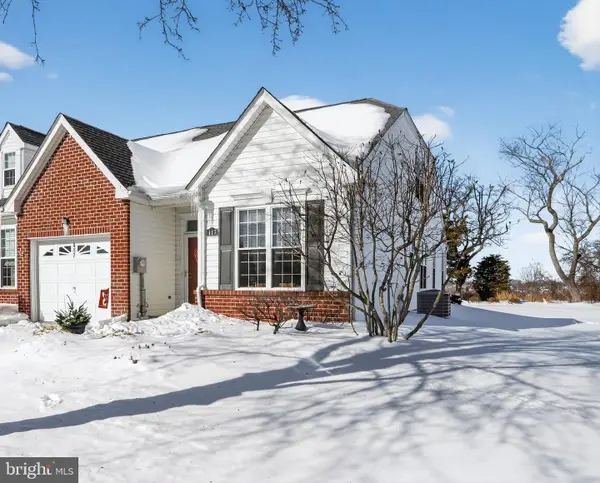 $373,900Pending2 beds 2 baths1,248 sq. ft.
$373,900Pending2 beds 2 baths1,248 sq. ft.417 Ruth Ct, HARLEYSVILLE, PA 19438
MLS# PAMC2166856Listed by: SANFORD ALDERFER REAL ESTATE- New
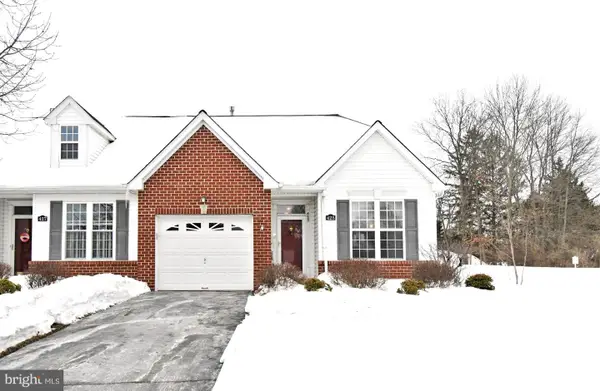 $374,900Active2 beds 3 baths1,498 sq. ft.
$374,900Active2 beds 3 baths1,498 sq. ft.425 Ruth Court, HARLEYSVILLE, PA 19438
MLS# PAMC2166658Listed by: RE/MAX CENTRAL - LANSDALE - Open Sun, 1 to 3pm
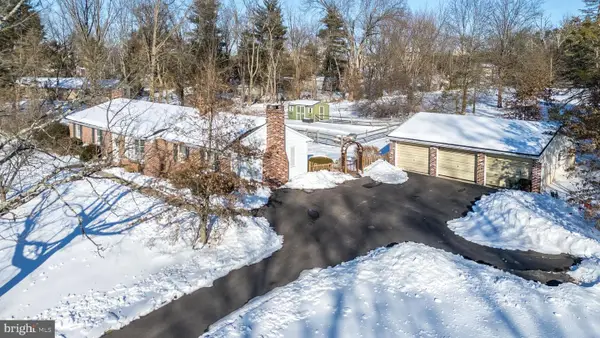 $525,000Pending4 beds 3 baths1,771 sq. ft.
$525,000Pending4 beds 3 baths1,771 sq. ft.494 Stover Rd, HARLEYSVILLE, PA 19438
MLS# PAMC2166654Listed by: KELLER WILLIAMS REAL ESTATE-MONTGOMERYVILLE 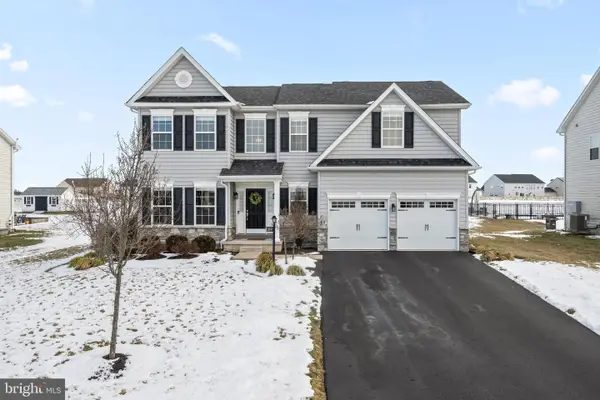 $725,000Pending4 beds 3 baths2,219 sq. ft.
$725,000Pending4 beds 3 baths2,219 sq. ft.219 Sumner Ct, HARLEYSVILLE, PA 19438
MLS# PAMC2166548Listed by: CG REALTY, LLC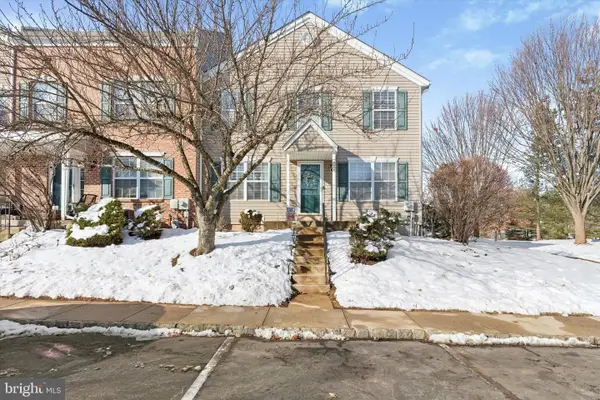 $345,000Pending2 beds 2 baths1,176 sq. ft.
$345,000Pending2 beds 2 baths1,176 sq. ft.104 Providence Ct, HARLEYSVILLE, PA 19438
MLS# PAMC2166374Listed by: RE/MAX RELIANCE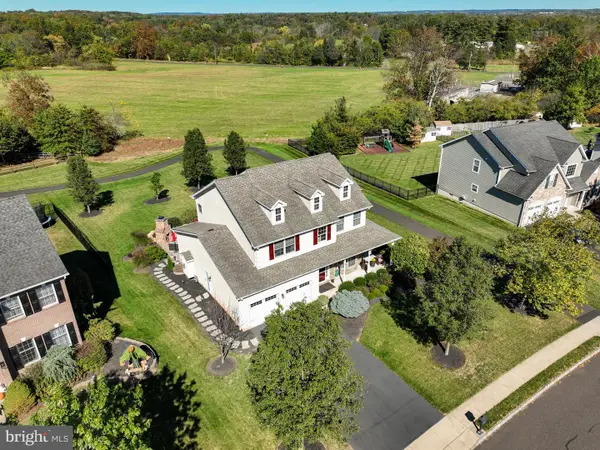 $887,000Pending5 beds 4 baths3,904 sq. ft.
$887,000Pending5 beds 4 baths3,904 sq. ft.3963 Goshen Dr, HARLEYSVILLE, PA 19438
MLS# PAMC2158634Listed by: THE DAVIDSON GROUP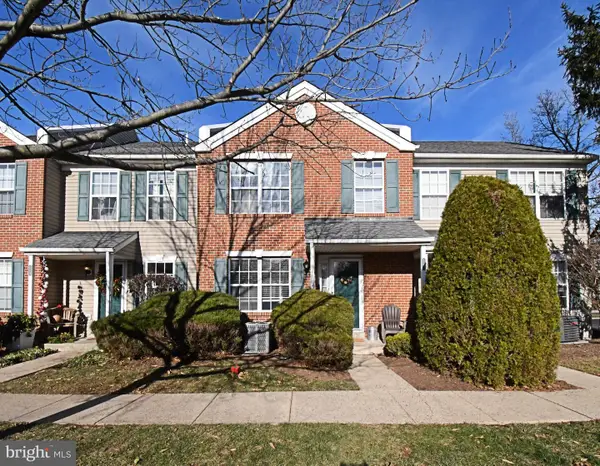 $310,000Pending2 beds 2 baths1,200 sq. ft.
$310,000Pending2 beds 2 baths1,200 sq. ft.112 Arden Ct, HARLEYSVILLE, PA 19438
MLS# PAMC2165962Listed by: KELLER WILLIAMS REAL ESTATE-MONTGOMERYVILLE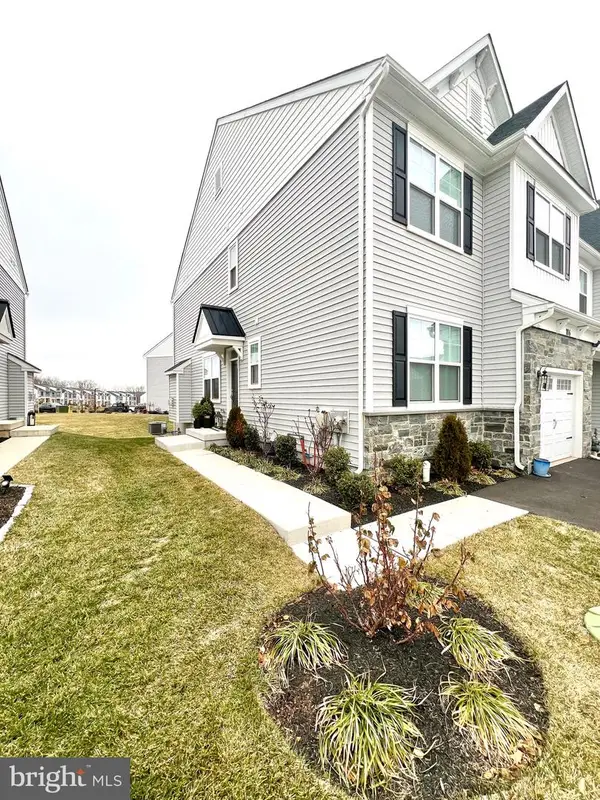 $729,900Active4 beds 4 baths2,488 sq. ft.
$729,900Active4 beds 4 baths2,488 sq. ft.106 Charles Ln, HARLEYSVILLE, PA 19438
MLS# PAMC2165782Listed by: WEICHERT, REALTORS - CORNERSTONE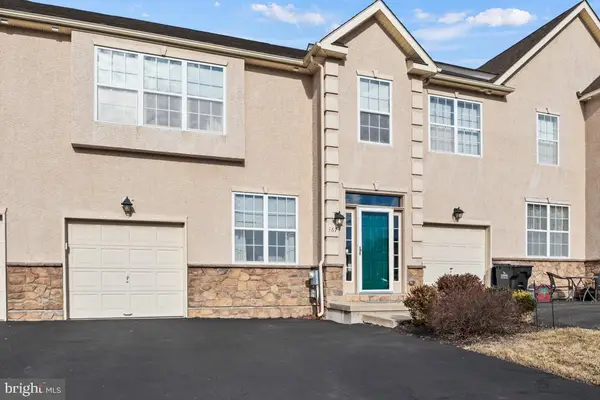 $485,000Pending3 beds 3 baths1,894 sq. ft.
$485,000Pending3 beds 3 baths1,894 sq. ft.367 Manor Cir, HARLEYSVILLE, PA 19438
MLS# PAMC2165736Listed by: KELLER WILLIAMS REAL ESTATE-MONTGOMERYVILLE

