- ERA
- Pennsylvania
- Harleysville
- 264 Wilton Ct
264 Wilton Ct, Harleysville, PA 19438
Local realty services provided by:ERA Valley Realty
264 Wilton Ct,Harleysville, PA 19438
$839,000
- 5 Beds
- 5 Baths
- 3,418 sq. ft.
- Single family
- Active
Listed by: john bagnell
Office: exp realty, llc.
MLS#:PAMC2148154
Source:BRIGHTMLS
Price summary
- Price:$839,000
- Price per sq. ft.:$245.47
- Monthly HOA dues:$66.67
About this home
Rare Opportunity in Lincoln Woods! Homes in this sought-after Harleysville community rarely become available—and this one is just 6 years young, offering the feel of new construction without the wait. With 5 spacious bedrooms and 4.5 bathrooms and over 3400 square feet of living, this home is built for flexibility and function. The main level features a full master suite with private bath—perfect for guests, multi-generational living, or an au pair. Downstairs, the walkout basement includes another bedroom and full bath, ideal for extended stays or a private retreat. The heart of the home is a stunning chef-inspired kitchen, thoughtfully designed for anyone who loves to cook and entertain. This home features multipile outdoor hangout locations from the upper deck off the family room to three separate outdoor hangout spots off the finished basement. Located in the award-winning Souderton Area School District, you'll enjoy easy access to shopping, dining, parks, and major highways—all while tucked into a quiet, well-kept neighborhood. Don’t miss your chance to own in Lincoln Woods! Schedule your private tour with John Bagnell - showings to begin 8-8-25.
Contact an agent
Home facts
- Year built:2019
- Listing ID #:PAMC2148154
- Added:208 day(s) ago
- Updated:February 12, 2026 at 02:42 PM
Rooms and interior
- Bedrooms:5
- Total bathrooms:5
- Full bathrooms:4
- Half bathrooms:1
- Living area:3,418 sq. ft.
Heating and cooling
- Cooling:Central A/C
- Heating:Forced Air, Natural Gas
Structure and exterior
- Roof:Asphalt
- Year built:2019
- Building area:3,418 sq. ft.
- Lot area:0.47 Acres
Utilities
- Water:Public
- Sewer:Public Sewer
Finances and disclosures
- Price:$839,000
- Price per sq. ft.:$245.47
- Tax amount:$9,535 (2020)
New listings near 264 Wilton Ct
- Coming Soon
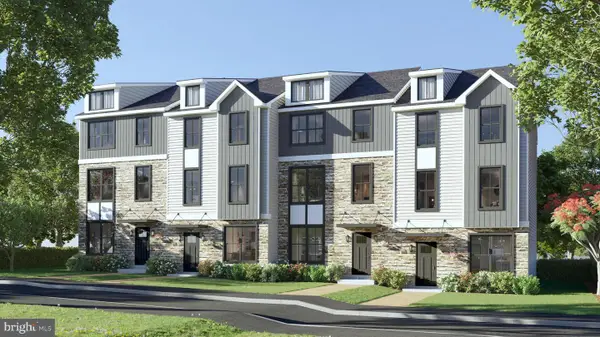 $513,020Coming Soon3 beds 3 baths
$513,020Coming Soon3 beds 3 baths133 Cobblestone Dr #jw4-23, HARLEYSVILLE, PA 19438
MLS# PAMC2166968Listed by: RUDY AMELIO REAL ESTATE 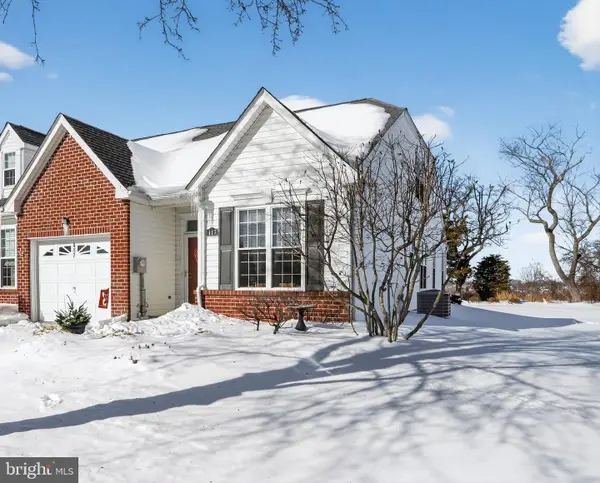 $373,900Pending2 beds 2 baths1,248 sq. ft.
$373,900Pending2 beds 2 baths1,248 sq. ft.417 Ruth Ct, HARLEYSVILLE, PA 19438
MLS# PAMC2166856Listed by: SANFORD ALDERFER REAL ESTATE- New
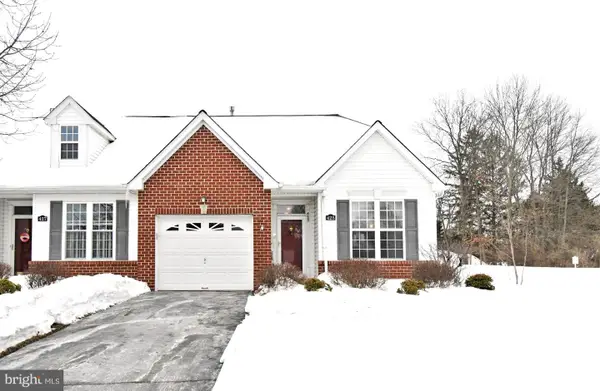 $374,900Active2 beds 3 baths1,498 sq. ft.
$374,900Active2 beds 3 baths1,498 sq. ft.425 Ruth Court, HARLEYSVILLE, PA 19438
MLS# PAMC2166658Listed by: RE/MAX CENTRAL - LANSDALE - Open Sun, 1 to 3pm
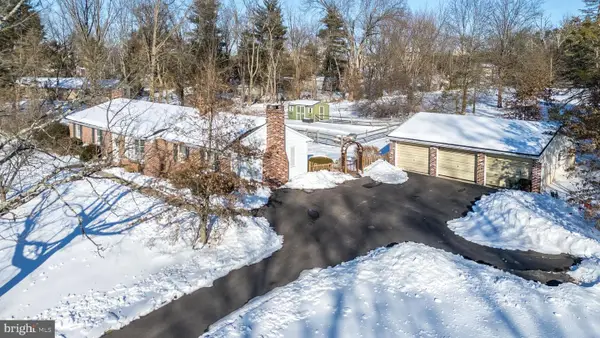 $525,000Pending4 beds 3 baths1,771 sq. ft.
$525,000Pending4 beds 3 baths1,771 sq. ft.494 Stover Rd, HARLEYSVILLE, PA 19438
MLS# PAMC2166654Listed by: KELLER WILLIAMS REAL ESTATE-MONTGOMERYVILLE 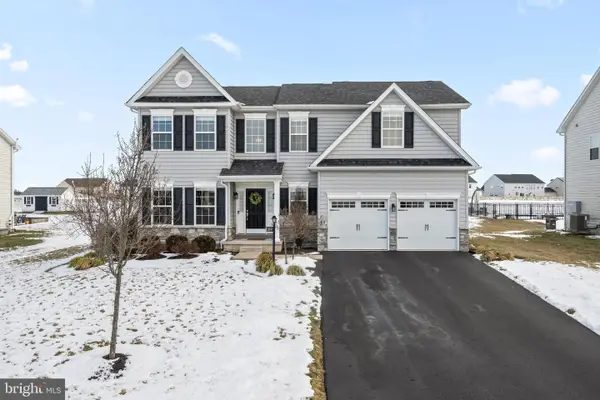 $725,000Pending4 beds 3 baths2,219 sq. ft.
$725,000Pending4 beds 3 baths2,219 sq. ft.219 Sumner Ct, HARLEYSVILLE, PA 19438
MLS# PAMC2166548Listed by: CG REALTY, LLC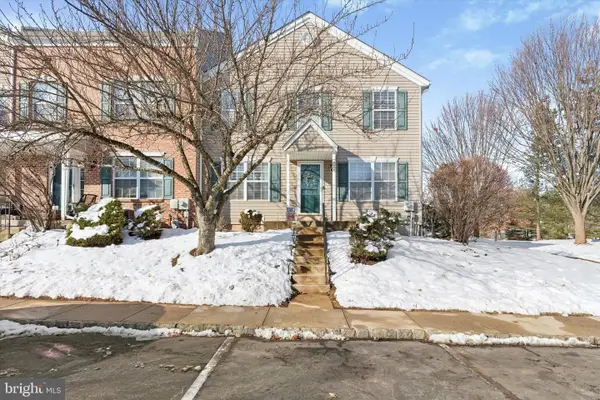 $345,000Pending2 beds 2 baths1,176 sq. ft.
$345,000Pending2 beds 2 baths1,176 sq. ft.104 Providence Ct, HARLEYSVILLE, PA 19438
MLS# PAMC2166374Listed by: RE/MAX RELIANCE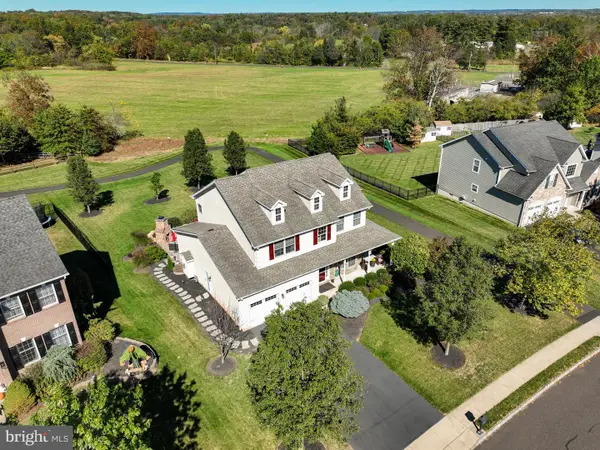 $887,000Pending5 beds 4 baths3,904 sq. ft.
$887,000Pending5 beds 4 baths3,904 sq. ft.3963 Goshen Dr, HARLEYSVILLE, PA 19438
MLS# PAMC2158634Listed by: THE DAVIDSON GROUP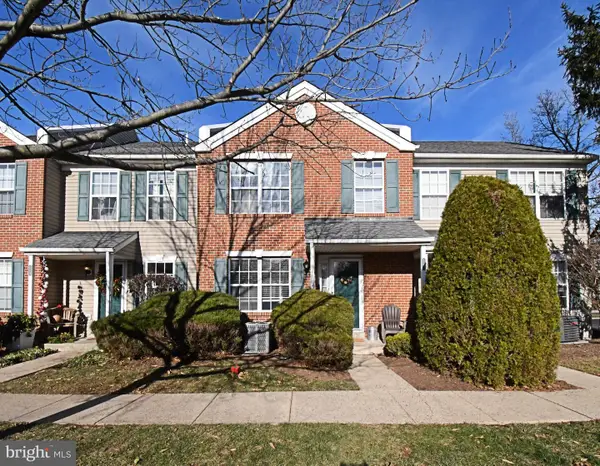 $310,000Pending2 beds 2 baths1,200 sq. ft.
$310,000Pending2 beds 2 baths1,200 sq. ft.112 Arden Ct, HARLEYSVILLE, PA 19438
MLS# PAMC2165962Listed by: KELLER WILLIAMS REAL ESTATE-MONTGOMERYVILLE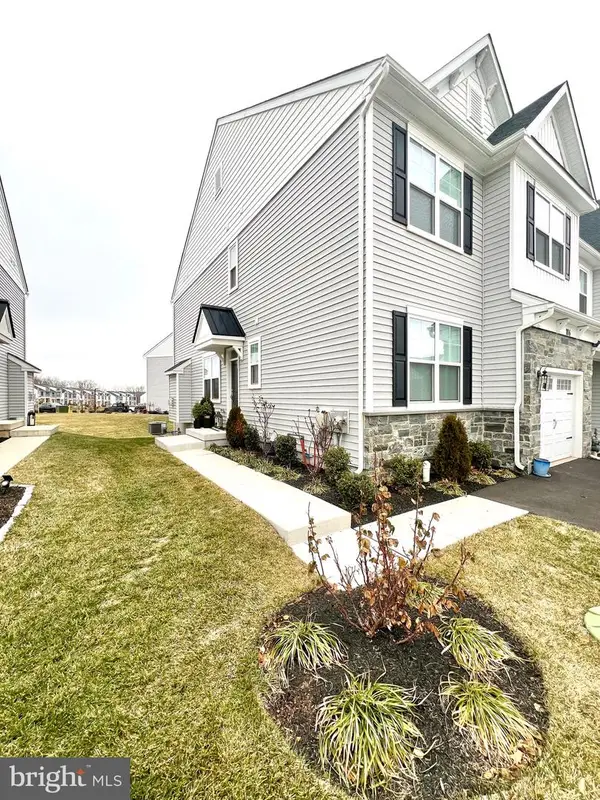 $729,900Active4 beds 4 baths2,488 sq. ft.
$729,900Active4 beds 4 baths2,488 sq. ft.106 Charles Ln, HARLEYSVILLE, PA 19438
MLS# PAMC2165782Listed by: WEICHERT, REALTORS - CORNERSTONE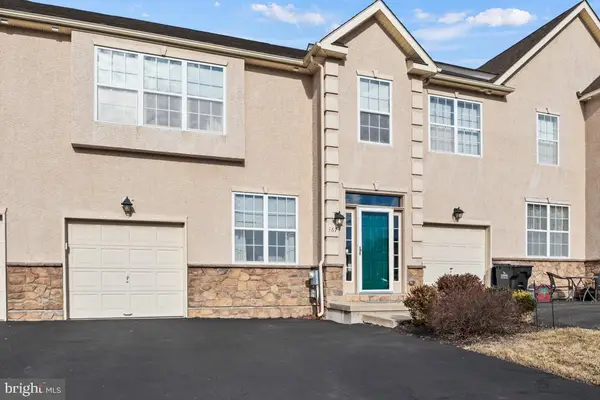 $485,000Pending3 beds 3 baths1,894 sq. ft.
$485,000Pending3 beds 3 baths1,894 sq. ft.367 Manor Cir, HARLEYSVILLE, PA 19438
MLS# PAMC2165736Listed by: KELLER WILLIAMS REAL ESTATE-MONTGOMERYVILLE

