28 Juniper Ct E, Harleysville, PA 19438
Local realty services provided by:ERA Byrne Realty
Upcoming open houses
- Sat, Nov 1511:00 am - 01:00 pm
Listed by: michael stephen hammond jr.
Office: keller williams realty group
MLS#:PAMC2161016
Source:BRIGHTMLS
Price summary
- Price:$215,000
- Price per sq. ft.:$181.59
About this home
Welcome Home to 28 Juniper Court E – Walnut Meadows, Harleysville
Tucked away in the peaceful Walnut Meadows community, this beautifully maintained 2-bedroom, 2-bath double-wide offers the perfect blend of comfort, charm, and easy living. Step onto the covered front porch and enter into a bright, open-concept living room that seamlessly flows into a formal dining area—perfect for gatherings or cozy nights in. The wraparound kitchen connects both spaces and features granite countertops, stainless steel appliances, gas cooking, and plenty of storage.
Down the hall, the laundry room offers convenience and access to the side covered porch, newly updated in 2024 with low-maintenance Trex decking. Outdoor living continues with a stone patio ideal for relaxing or grilling, along with a storage shed for all your extras.
The guest bath includes a skylight that fills the space with natural light, while the spacious primary suite features a private bath with a walk-in shower, large granite vanity, and ample storage. Pergo Laminate flooring runs throughout the home, offering both style and easy care.
This home has been thoughtfully updated and lovingly cared for over the years, including fresh paint throughout, all sinks, faucets, and toilets replaced in 2017, along with a new roof, skylight, and HVAC system that same year. Granite countertops were added to the kitchen and primary bath in 2021, followed by new stainless steel appliances in 2023. In 2024, the gutters and downspouts were upgraded, and the Trex decking was installed on the side porch.
Move-in ready and meticulously maintained, this home offers peaceful living in a welcoming community—ready for you to make it your own.
Contact an agent
Home facts
- Year built:1997
- Listing ID #:PAMC2161016
- Added:6 day(s) ago
- Updated:November 14, 2025 at 02:50 PM
Rooms and interior
- Bedrooms:2
- Total bathrooms:2
- Full bathrooms:2
- Living area:1,184 sq. ft.
Heating and cooling
- Cooling:Central A/C
- Heating:Central, Natural Gas
Structure and exterior
- Year built:1997
- Building area:1,184 sq. ft.
Schools
- Elementary school:WALTON FARM
Utilities
- Water:Public
- Sewer:Public Sewer
Finances and disclosures
- Price:$215,000
- Price per sq. ft.:$181.59
- Tax amount:$1,147 (2025)
New listings near 28 Juniper Ct E
- Open Sat, 1 to 3pmNew
 $468,000Active2 beds 2 baths1,386 sq. ft.
$468,000Active2 beds 2 baths1,386 sq. ft.494 Moyer Rd, HARLEYSVILLE, PA 19438
MLS# PAMC2161004Listed by: MOMENTS REAL ESTATE - Coming SoonOpen Sun, 1 to 3pm
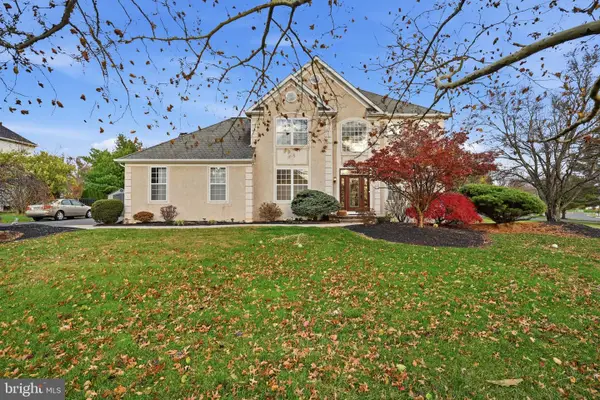 $800,000Coming Soon4 beds 4 baths
$800,000Coming Soon4 beds 4 baths643 Northfield Ln, HARLEYSVILLE, PA 19438
MLS# PAMC2158438Listed by: REAL OF PENNSYLVANIA - Open Sat, 10am to 1pmNew
 $435,000Active2 beds 2 baths1,368 sq. ft.
$435,000Active2 beds 2 baths1,368 sq. ft.417 Asha Way #101, HARLEYSVILLE, PA 19438
MLS# PAMC2161194Listed by: LONG & FOSTER REAL ESTATE, INC. - Open Sun, 1 to 3pmNew
 $685,000Active4 beds 3 baths2,352 sq. ft.
$685,000Active4 beds 3 baths2,352 sq. ft.205 Green Bank Way, HARLEYSVILLE, PA 19438
MLS# PAMC2161022Listed by: RE/MAX 440 - DOYLESTOWN  $375,000Pending3 beds 3 baths1,574 sq. ft.
$375,000Pending3 beds 3 baths1,574 sq. ft.592 Blackmoor Ct, HARLEYSVILLE, PA 19438
MLS# PAMC2160862Listed by: BHHS FOX & ROACH-BLUE BELL- New
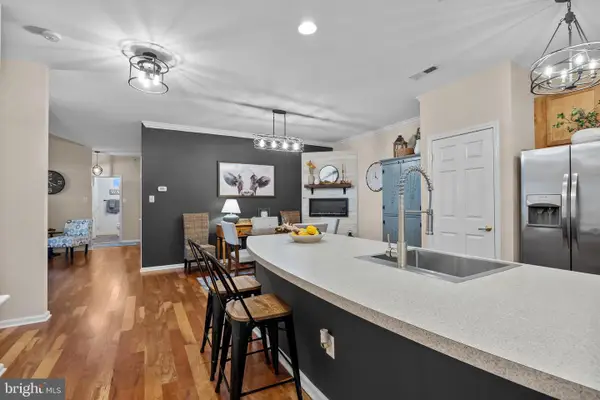 $365,000Active3 beds 2 baths1,452 sq. ft.
$365,000Active3 beds 2 baths1,452 sq. ft.265 Covenant Ln #8, HARLEYSVILLE, PA 19438
MLS# PAMC2160884Listed by: BHHS FOX & ROACH-BLUE BELL 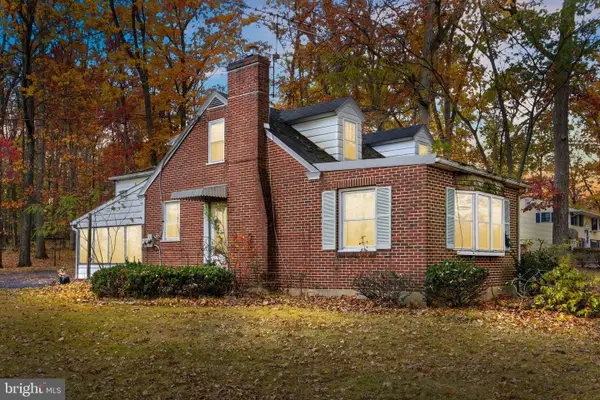 $339,900Pending4 beds 3 baths2,490 sq. ft.
$339,900Pending4 beds 3 baths2,490 sq. ft.106 Main St, HARLEYSVILLE, PA 19438
MLS# PAMC2160788Listed by: KELLER WILLIAMS REAL ESTATE-BLUE BELL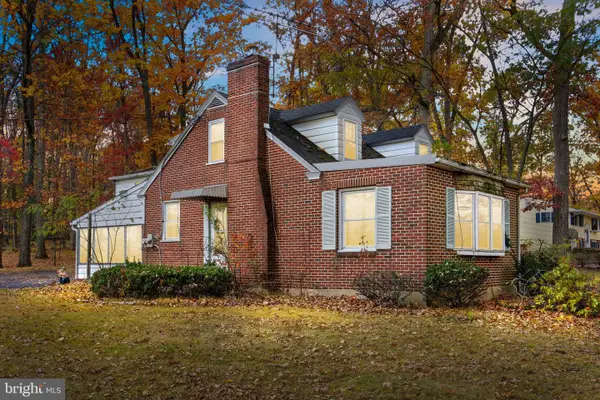 $339,900Pending4 beds -- baths2,490 sq. ft.
$339,900Pending4 beds -- baths2,490 sq. ft.106 Main St, HARLEYSVILLE, PA 19438
MLS# PAMC2160798Listed by: KELLER WILLIAMS REAL ESTATE-BLUE BELL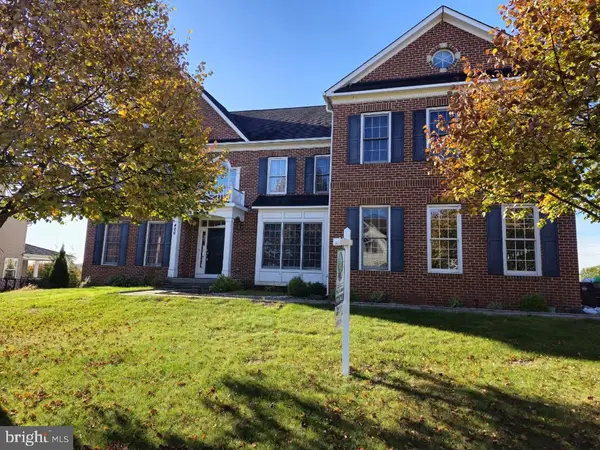 $1,080,000Active5 beds 6 baths6,729 sq. ft.
$1,080,000Active5 beds 6 baths6,729 sq. ft.406 Hoffman Rd, HARLEYSVILLE, PA 19438
MLS# PAMC2160316Listed by: THE GREENE REALTY GROUP
