3885 Ashland Dr #d-2, Harleysville, PA 19438
Local realty services provided by:ERA Cole Realty
3885 Ashland Dr #d-2,Harleysville, PA 19438
$394,000
- 3 Beds
- 3 Baths
- 1,744 sq. ft.
- Townhouse
- Pending
Listed by: stephanie torres
Office: contigo real estate
MLS#:PAMC2154960
Source:BRIGHTMLS
Price summary
- Price:$394,000
- Price per sq. ft.:$225.92
- Monthly HOA dues:$197
About this home
Nestled in the charming Biltmore Estates, this delightful home offers a perfect blend of comfort and modern living. Built in 2014, this well-maintained home features 1,744 sq. ft. of thoughtfully designed space, ideal for creating lasting memories. Step inside to discover an inviting open floor plan that seamlessly connects the living and dining areas, enhanced by elegant crown moldings and engineered hardwood and updated high-quality carpet. The well-appointed kitchen boasts a central island with granite countertops, perfect for casual meals or entertaining guests, and comes equipped with a built-in microwave, gas range, and high-tech refrigerator (just knock on the door to see inside!). The cozy living room, complete with a gas fireplace, sets the stage for warm gatherings. Off the living room is a charming balcony to enjoy morning coffee (one of the two balconies in the home), as well as a half bath. This home features three spacious bedrooms, including a luxurious primary suite featuring the second balcony, walk-in closet and a private bathroom featuring a double sink, soaking tub and a newly updated walk-in shower. Convenience is key with a laundry room with stacked washer and dryer, and custom shelving, located on the upper floor. This home has been well cared for by the owners and there is no yard work, so you can move in with peace of mind and low-maintenance. Please note - the entrance to the home is on the second floor as the first floor in this building is separate units; access to the door is from a stairwell on the parking lot side of the building. Outside, enjoy the community's jogging and walking paths, perfect for leisurely strolls or morning runs, and beautifully landscaped common areas including a charming gazebo. The Biltmore Live/Work community offers a lovely residential setting with close walking distance to offices & salons. Skippack Village is just around the corner with a plethera of quaint boutiques, restaurants, and shoppes to enjoy! This home is ready for you to move in and start your next chapter!
Contact an agent
Home facts
- Year built:2014
- Listing ID #:PAMC2154960
- Added:53 day(s) ago
- Updated:November 14, 2025 at 08:40 AM
Rooms and interior
- Bedrooms:3
- Total bathrooms:3
- Full bathrooms:2
- Half bathrooms:1
- Living area:1,744 sq. ft.
Heating and cooling
- Cooling:Central A/C
- Heating:Forced Air, Natural Gas
Structure and exterior
- Year built:2014
- Building area:1,744 sq. ft.
Schools
- High school:PERKIOMEN VALLEY
Utilities
- Water:Public
- Sewer:Public Sewer
Finances and disclosures
- Price:$394,000
- Price per sq. ft.:$225.92
- Tax amount:$4,655 (2025)
New listings near 3885 Ashland Dr #d-2
- Open Sat, 1 to 3pmNew
 $468,000Active2 beds 2 baths1,386 sq. ft.
$468,000Active2 beds 2 baths1,386 sq. ft.494 Moyer Rd, HARLEYSVILLE, PA 19438
MLS# PAMC2161004Listed by: MOMENTS REAL ESTATE - Coming SoonOpen Sun, 1 to 3pm
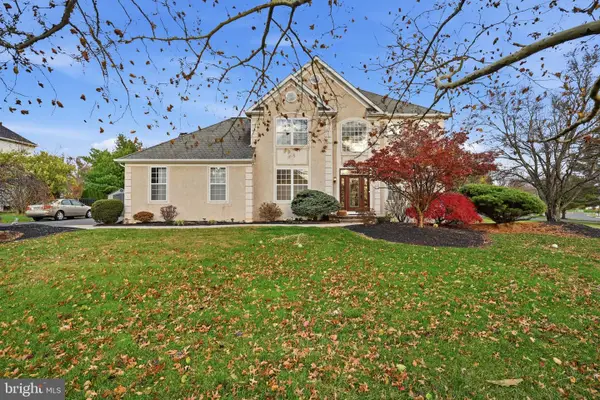 $800,000Coming Soon4 beds 4 baths
$800,000Coming Soon4 beds 4 baths643 Northfield Ln, HARLEYSVILLE, PA 19438
MLS# PAMC2158438Listed by: REAL OF PENNSYLVANIA - Open Sat, 10am to 1pmNew
 $435,000Active2 beds 2 baths1,368 sq. ft.
$435,000Active2 beds 2 baths1,368 sq. ft.417 Asha Way #101, HARLEYSVILLE, PA 19438
MLS# PAMC2161194Listed by: LONG & FOSTER REAL ESTATE, INC. - Open Sat, 11am to 1pmNew
 $215,000Active2 beds 2 baths1,184 sq. ft.
$215,000Active2 beds 2 baths1,184 sq. ft.28 Juniper Ct E, HARLEYSVILLE, PA 19438
MLS# PAMC2161016Listed by: KELLER WILLIAMS REALTY GROUP - Open Sun, 1 to 3pmNew
 $685,000Active4 beds 3 baths2,352 sq. ft.
$685,000Active4 beds 3 baths2,352 sq. ft.205 Green Bank Way, HARLEYSVILLE, PA 19438
MLS# PAMC2161022Listed by: RE/MAX 440 - DOYLESTOWN  $375,000Pending3 beds 3 baths1,574 sq. ft.
$375,000Pending3 beds 3 baths1,574 sq. ft.592 Blackmoor Ct, HARLEYSVILLE, PA 19438
MLS# PAMC2160862Listed by: BHHS FOX & ROACH-BLUE BELL- New
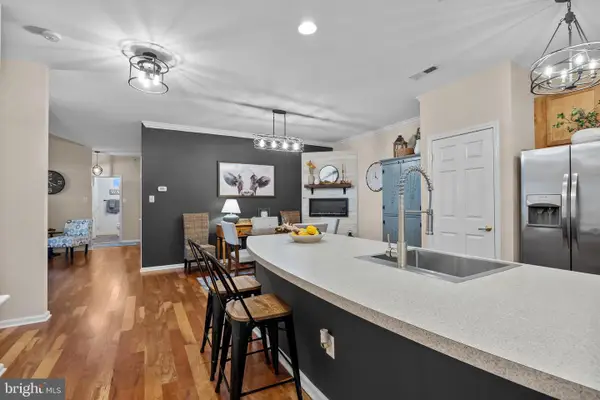 $365,000Active3 beds 2 baths1,452 sq. ft.
$365,000Active3 beds 2 baths1,452 sq. ft.265 Covenant Ln #8, HARLEYSVILLE, PA 19438
MLS# PAMC2160884Listed by: BHHS FOX & ROACH-BLUE BELL 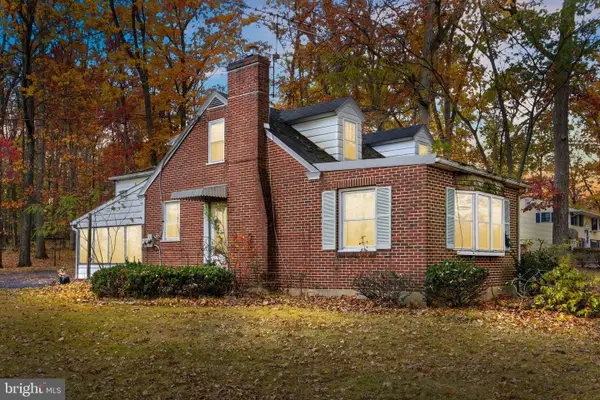 $339,900Pending4 beds 3 baths2,490 sq. ft.
$339,900Pending4 beds 3 baths2,490 sq. ft.106 Main St, HARLEYSVILLE, PA 19438
MLS# PAMC2160788Listed by: KELLER WILLIAMS REAL ESTATE-BLUE BELL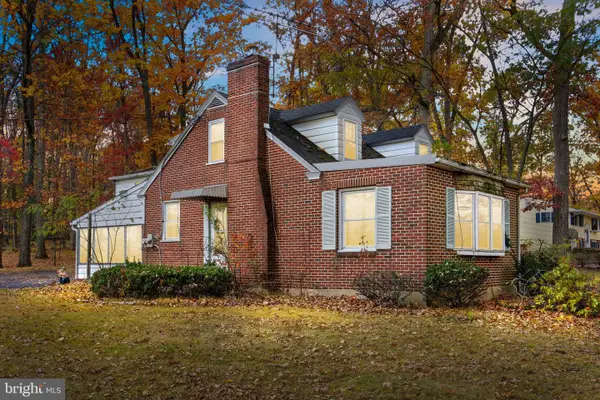 $339,900Pending4 beds -- baths2,490 sq. ft.
$339,900Pending4 beds -- baths2,490 sq. ft.106 Main St, HARLEYSVILLE, PA 19438
MLS# PAMC2160798Listed by: KELLER WILLIAMS REAL ESTATE-BLUE BELL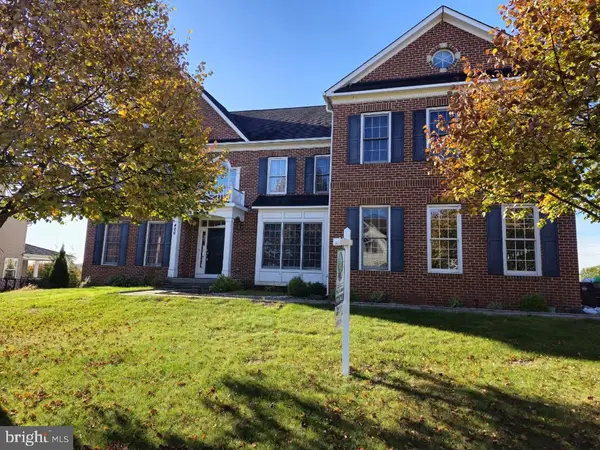 $1,080,000Active5 beds 6 baths6,729 sq. ft.
$1,080,000Active5 beds 6 baths6,729 sq. ft.406 Hoffman Rd, HARLEYSVILLE, PA 19438
MLS# PAMC2160316Listed by: THE GREENE REALTY GROUP
