120 Rivermont Ct, Harmar, PA 15024
Local realty services provided by:ERA Lechner & Associates, Inc.

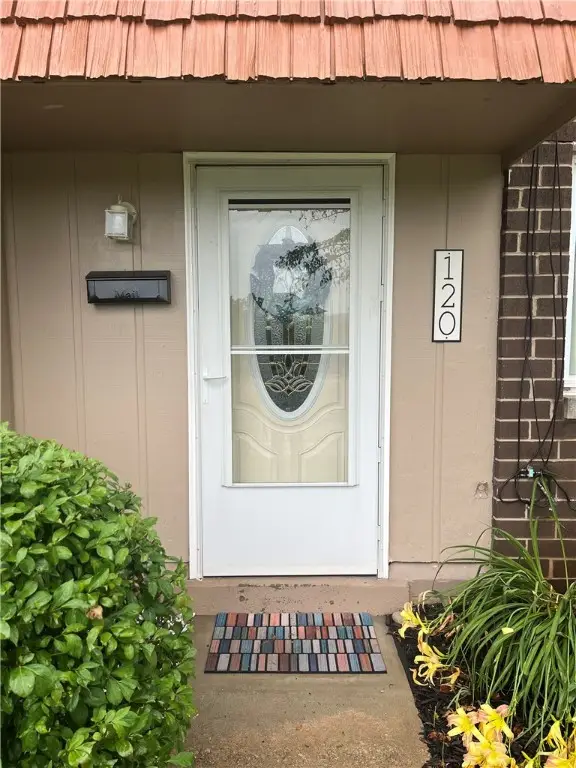
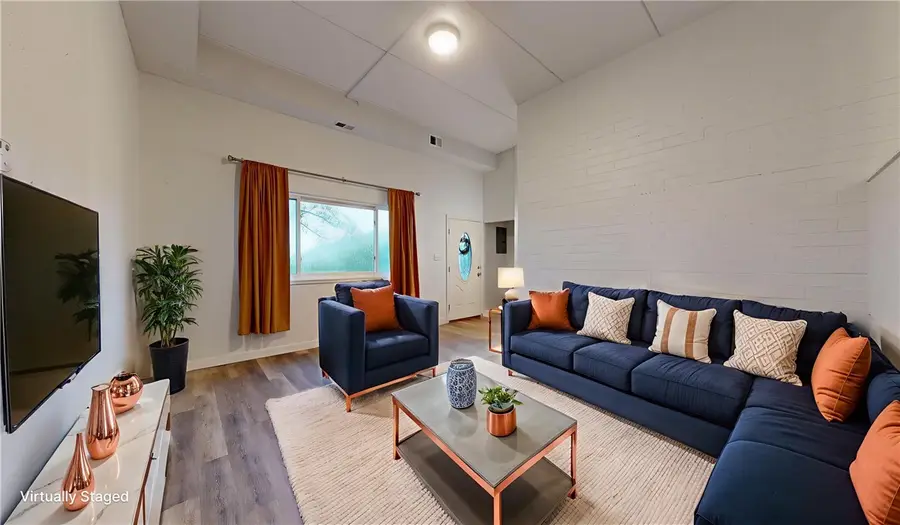
120 Rivermont Ct,Harmar, PA 15024
$150,000
- 2 Beds
- 2 Baths
- 1,260 sq. ft.
- Condominium
- Active
Listed by:kim van horn
Office:berkshire hathaway the preferred realty
MLS#:1710804
Source:PA_WPN
Price summary
- Price:$150,000
- Price per sq. ft.:$119.05
- Monthly HOA dues:$135
About this home
Discover the charm of 120 Rivermont Ct located in the Highland Woods Community. This beautifully updated 2-bedroom, 1.5-bath condo offers 1,260 sq ft of living space. Sunlight pours in through windows and highlights stylish luxury vinyl plank flooring and fresh neutral paint throughout. The soaring double-height living room ceiling creates an open, airy atmosphere, while the bi-level floor plan design flows seamlessly into a renovated kitchen and dining area. Here you’ll find crisp white cabinetry, ceramic herringbone backsplash, and stainless steel appliances. French doors off the dining area lead to your private patio and lush green yard—perfect for morning coffee or evening entertaining. Upstairs, you’ll find two generous bedrooms, a convenient laundry closet, and a full bath—every detail thoughtfully refreshed. Ideally located just moments from shopping, dining, and major commuter routes, this turnkey condo delivers both style and convenience.
Contact an agent
Home facts
- Year built:1974
- Listing Id #:1710804
- Added:36 day(s) ago
- Updated:July 24, 2025 at 09:58 AM
Rooms and interior
- Bedrooms:2
- Total bathrooms:2
- Full bathrooms:1
- Half bathrooms:1
- Living area:1,260 sq. ft.
Heating and cooling
- Cooling:Electric
- Heating:Electric
Structure and exterior
- Roof:Asphalt
- Year built:1974
- Building area:1,260 sq. ft.
- Lot area:0.02 Acres
Utilities
- Water:Public
Finances and disclosures
- Price:$150,000
- Price per sq. ft.:$119.05
- Tax amount:$2,282
New listings near 120 Rivermont Ct
- Open Sat, 11am to 2pmNew
 $374,900Active4 beds 3 baths2,259 sq. ft.
$374,900Active4 beds 3 baths2,259 sq. ft.30 Deborah Lynn Ct, Harmar, PA 15024
MLS# 1716384Listed by: HOWARD HANNA REAL ESTATE SERVICES - New
 $199,900Active3 beds 2 baths1,523 sq. ft.
$199,900Active3 beds 2 baths1,523 sq. ft.210 Herron Avenue, Harmar, PA 15024
MLS# 1715790Listed by: CENTURY 21 AMERICAN HERITAGE - Open Sun, 1 to 3pmNew
 $345,000Active2 beds 3 baths1,649 sq. ft.
$345,000Active2 beds 3 baths1,649 sq. ft.403 Forest Highlands, Harmar, PA 15238
MLS# 1715332Listed by: HOWARD HANNA REAL ESTATE SERVICES - Open Sun, 1 to 3pmNew
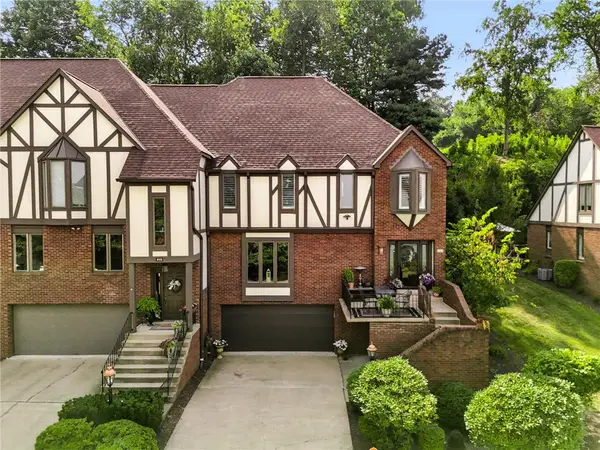 $549,000Active3 beds 3 baths2,132 sq. ft.
$549,000Active3 beds 3 baths2,132 sq. ft.415 Forest Highlands, Harmar, PA 15238
MLS# 1715251Listed by: HOWARD HANNA REAL ESTATE SERVICES  $125,000Active2 beds 2 baths
$125,000Active2 beds 2 baths125 Acme Ave Rear, Harmar, PA 15024
MLS# 1714355Listed by: RE/MAX SELECT REALTY $580,000Active3 beds 2 baths2,700 sq. ft.
$580,000Active3 beds 2 baths2,700 sq. ft.553 Guys Run Rd, Harmar, PA 15024
MLS# 1709457Listed by: COLDWELL BANKER REALTY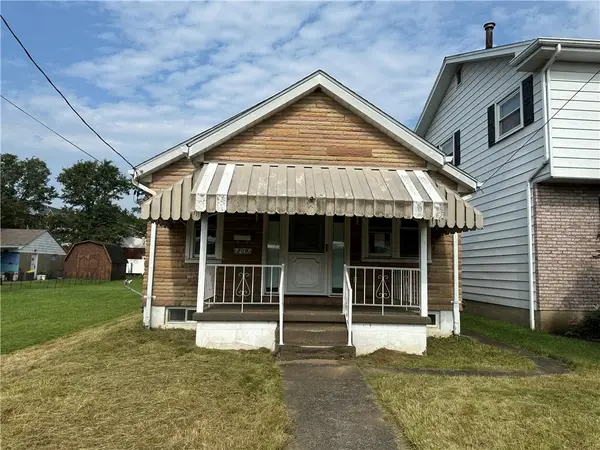 $74,900Active2 beds 2 baths924 sq. ft.
$74,900Active2 beds 2 baths924 sq. ft.209 Acme Ave, Harmar, PA 15024
MLS# 1709402Listed by: K & S REAL ESTATE, INC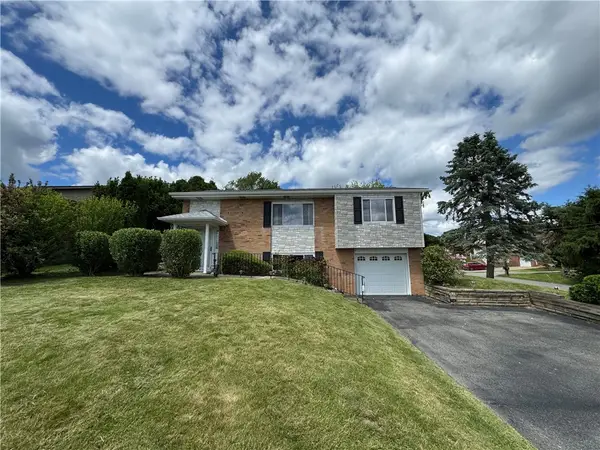 $282,000Active3 beds 2 baths1,355 sq. ft.
$282,000Active3 beds 2 baths1,355 sq. ft.563 Meadowvale Dr, Cheswick, PA 15024
MLS# 1702076Listed by: HOWARD HANNA REAL ESTATE SERVICES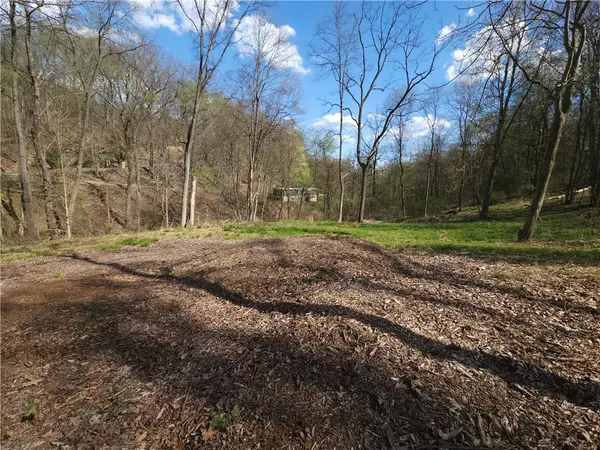 $325,000Active-- beds -- baths
$325,000Active-- beds -- baths0 Rich Hill Rd, Cheswick, PA 15024
MLS# 1701986Listed by: HOWARD HANNA REAL ESTATE SERVICES
