7 Overlook Drive, Harmar, PA 15238
Local realty services provided by:ERA Lechner & Associates, Inc.
Listed by: jane herrmann
Office: berkshire hathaway homeservices the preferred real
MLS#:1721419
Source:PA_WPN
Price summary
- Price:$925,000
- Price per sq. ft.:$193.39
- Monthly HOA dues:$245
About this home
Enjoy this meticulously maintained and exceptionally appointed home with a first floor primary suite in the desirable Overlook neighborhood. You will love low maintenance living with quality and extras throughout. The custom kitchen has loads of cabinetry, counter space, island, and an eat-in area with access to the covered deck overlooking the attractive fenced yard. A convenient 1st floor laundry too. An ideal formal dining room and a vaulted ceiling living room with gas log fireplace and built ins. Enjoy the 1st floor primary bedroom with high ceilings, walk-in closet, custom shower, dual sinks and soaking tub. Upstairs there are two additional bedrooms, a full bath, a bonus area with built-in desk/bookshelves and two walk in attic areas perfect for storage. The lower level has a gym, flex space with family room, office or 4th bedroom and a full bath, generous closets, storage, potting area/tool room too. A Generator, sprinklers and beautifully landscaped. Truly a lovely home!
Contact an agent
Home facts
- Year built:2012
- Listing ID #:1721419
- Added:42 day(s) ago
- Updated:November 15, 2025 at 09:06 AM
Rooms and interior
- Bedrooms:3
- Total bathrooms:4
- Full bathrooms:3
- Half bathrooms:1
- Living area:4,783 sq. ft.
Heating and cooling
- Cooling:Central Air
- Heating:Gas
Structure and exterior
- Roof:Asphalt
- Year built:2012
- Building area:4,783 sq. ft.
- Lot area:0.24 Acres
Utilities
- Water:Public
Finances and disclosures
- Price:$925,000
- Price per sq. ft.:$193.39
- Tax amount:$13,178
New listings near 7 Overlook Drive
 $595,000Pending3 beds 3 baths2,212 sq. ft.
$595,000Pending3 beds 3 baths2,212 sq. ft.2 Shadow Lane, Harmar, PA 15238
MLS# 1729905Listed by: HOWARD HANNA REAL ESTATE SERVICES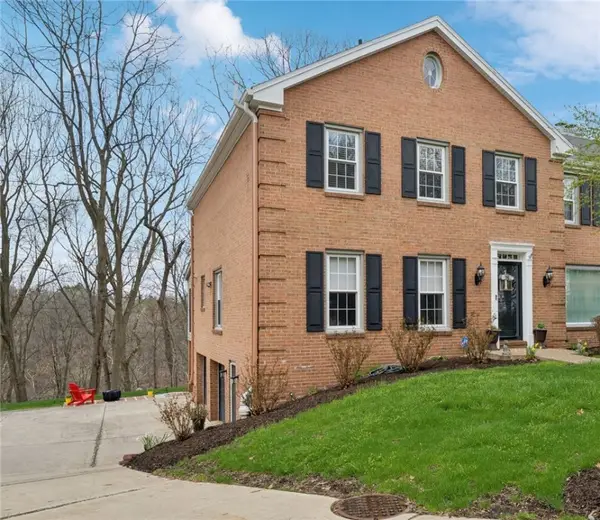 $515,000Active3 beds 3 baths2,242 sq. ft.
$515,000Active3 beds 3 baths2,242 sq. ft.305 Butternut Ct, Harmar, PA 15238
MLS# 1725122Listed by: REALTY ONE GROUP GOLD STANDARD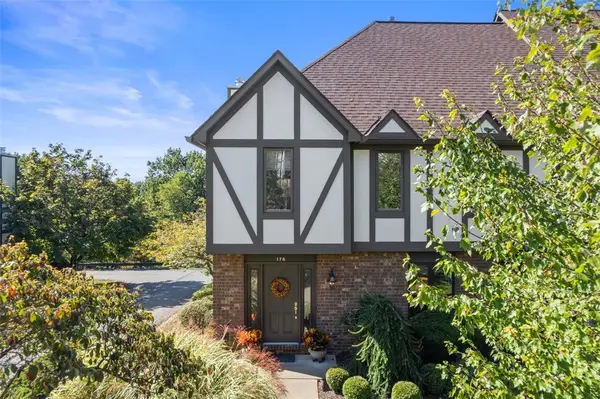 $419,000Active3 beds 3 baths2,128 sq. ft.
$419,000Active3 beds 3 baths2,128 sq. ft.176 Shadow Ridge, Harmar, PA 15238
MLS# 1724393Listed by: HOWARD HANNA REAL ESTATE SERVICES- Open Sun, 11am to 1pm
 $165,000Active3 beds 2 baths1,672 sq. ft.
$165,000Active3 beds 2 baths1,672 sq. ft.112 Rivermont Court, Harmar, PA 15024
MLS# 1722224Listed by: HOWARD HANNA REAL ESTATE SERVICES 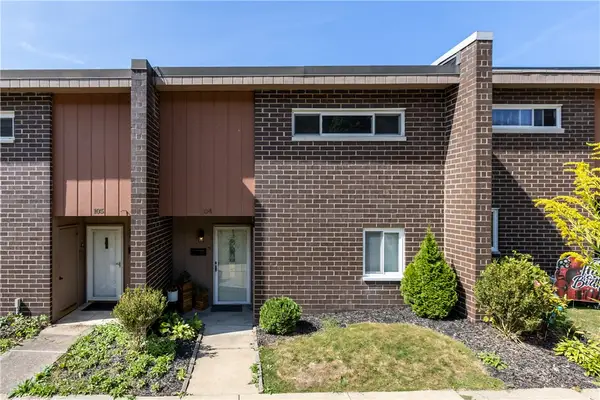 $149,900Active3 beds 2 baths1,612 sq. ft.
$149,900Active3 beds 2 baths1,612 sq. ft.104 Rivermont Ct, Harmar, PA 15024
MLS# 1721543Listed by: COLDWELL BANKER REALTY $325,000Pending2 beds 3 baths1,649 sq. ft.
$325,000Pending2 beds 3 baths1,649 sq. ft.403 Forest Highlands, Harmar, PA 15238
MLS# 1715332Listed by: HOWARD HANNA REAL ESTATE SERVICES $495,000Active3 beds 2 baths2,700 sq. ft.
$495,000Active3 beds 2 baths2,700 sq. ft.553 Guys Run Rd, Harmar, PA 15024
MLS# 1709457Listed by: COLDWELL BANKER REALTY- Open Sat, 1 to 3pm
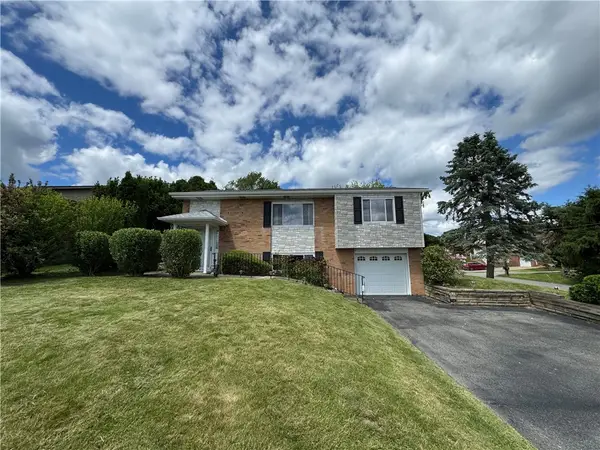 $259,900Active3 beds 2 baths1,355 sq. ft.
$259,900Active3 beds 2 baths1,355 sq. ft.563 Meadowvale Dr, Cheswick, PA 15024
MLS# 1702076Listed by: HOWARD HANNA REAL ESTATE SERVICES 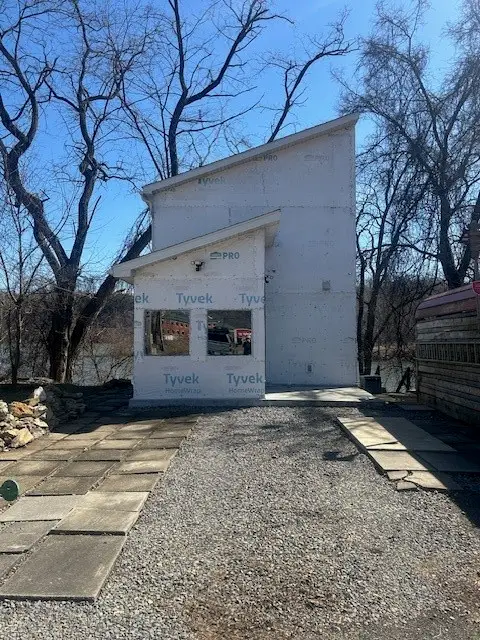 $30,000Active1 beds 1 baths
$30,000Active1 beds 1 baths14 Werner Camp, Harmar, PA 15238
MLS# 1693338Listed by: KELLER WILLIAMS STEEL CITY
