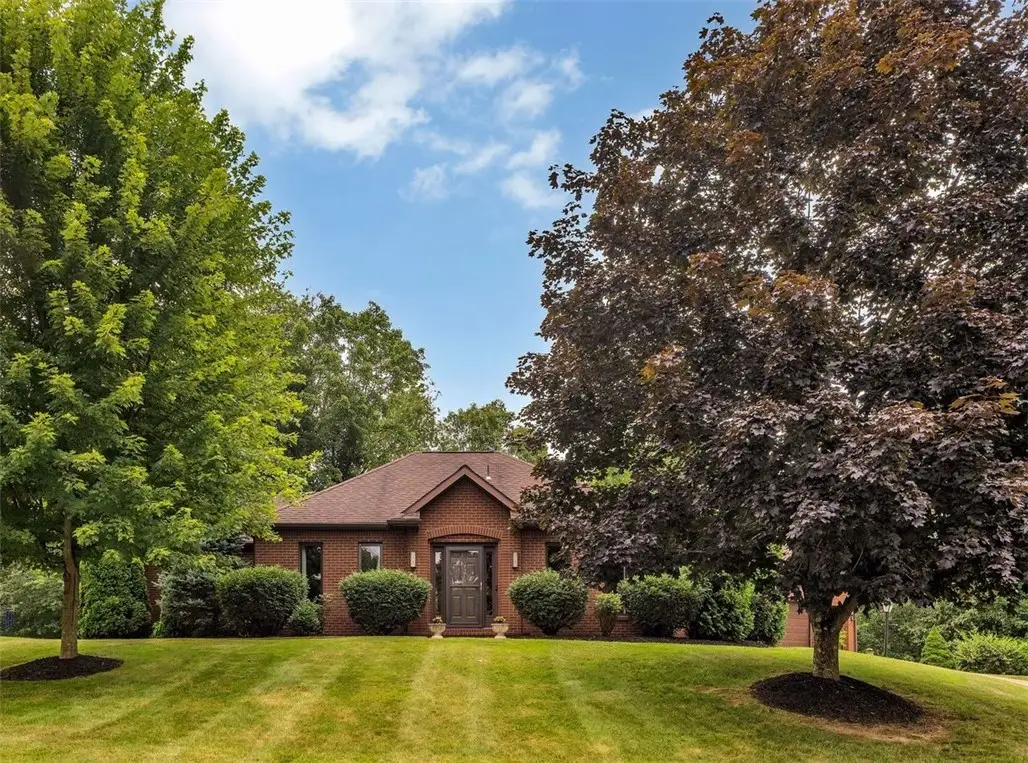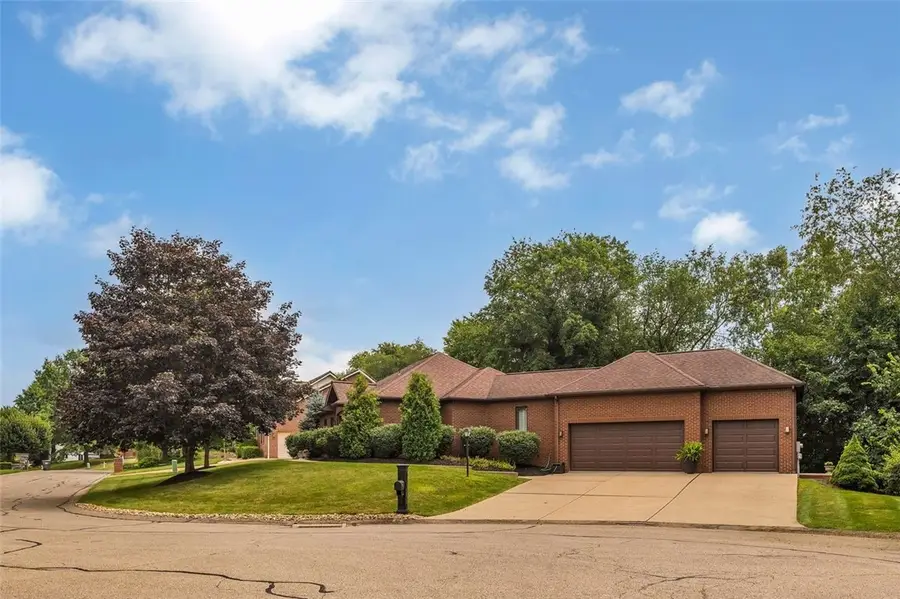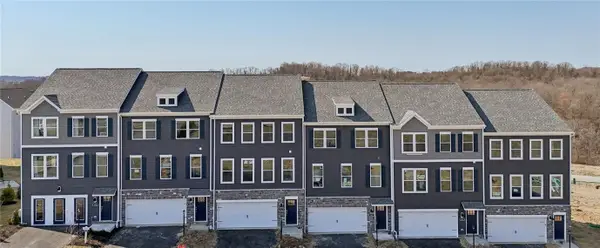1215 Harmony Heights Dr, Harmony Boro, PA 16037
Local realty services provided by:ERA Johnson Real Estate, Inc.



Listed by:georgie smigel of the georgie smigel grp
Office:coldwell banker realty
MLS#:1711872
Source:PA_WPN
Price summary
- Price:$549,900
- Price per sq. ft.:$137.48
About this home
Located on a quiet cul-de-sac, this custom-built brick ranch sits on a spacious -acre+ lot. Designed for privacy and million-dollar views, the home doesn't offer a large backyard but features a fabulous new rear Trex deck and a lower-level patio, all surrounded by mature trees. Recent updates include a newer roof! Step into a spacious foyer that opens to a formal dining room with hardwood floors and chair rail. The great room, also with hardwood flooring, features a wall of glass doors leading to a pergola-covered deck and is open to both the kitchen and foyer. The kitchen boasts abundant granite countertops, stainless steel appliances, and a cozy breakfast nook overlooking the backyard. A spacious laundry/mudroom is conveniently located off the oversized three-car garage and includes ceramic tile, cabinetry, and ample storage. Tucked away at the rear of the home is a private primary suite with a walk-in closet and a second closet. The primary bath includes a soaking tub, stunning windows, a separate shower, ceramic flooring, and a separate vanity area. There are three secondary first-floor bedrooms, all with hardwood floors. The powder room and hall bath both feature ceramic finishes. The walk-out finished lower level is perfect as an in-law suite or additional living space, offering two bedrooms, four walk-in closets, a full bath, a large family room, a den, and unfinished storage rooms. Conveniently located near I-79, Seneca Valley High School, and within walking distance to downtown Harmony. Contact GEORGIE SMIGEL at 412-638-6258 or georgie.smigel@pittsburghmoves.com for more information or to schedule an appointment today!
Contact an agent
Home facts
- Year built:1996
- Listing Id #:1711872
- Added:28 day(s) ago
- Updated:July 24, 2025 at 07:27 AM
Rooms and interior
- Bedrooms:5
- Total bathrooms:4
- Full bathrooms:3
- Half bathrooms:1
- Living area:4,000 sq. ft.
Heating and cooling
- Cooling:Central Air
- Heating:Gas
Structure and exterior
- Roof:Asphalt
- Year built:1996
- Building area:4,000 sq. ft.
- Lot area:0.86 Acres
Utilities
- Water:Public
Finances and disclosures
- Price:$549,900
- Price per sq. ft.:$137.48
- Tax amount:$5,412


