0 Mary's Way #winston, Harrisburg, PA 17112
Local realty services provided by:ERA Liberty Realty
0 Mary's Way #winston,Harrisburg, PA 17112
$555,900
- 3 Beds
- 3 Baths
- 2,290 sq. ft.
- Single family
- Active
Listed by: amy danz
Office: coldwell banker realty
MLS#:PADA2047194
Source:BRIGHTMLS
Price summary
- Price:$555,900
- Price per sq. ft.:$242.75
- Monthly HOA dues:$122
About this home
TO BE BUILT: One floor living at its best! The Winston Home Plan has 3 bedrooms and 3 bathrooms with 2,290 square feet and an oversized 2-car garage. The open floor plan is gorgeous and spacious, seamlessly connecting the kitchen, dining area, and family room. There is a designated owner's entry from the garage with easy access to the pantry, laundry, and kitchen. The Owner's wing boasts of a large walk-in closet and spacious bath. There is a separate guest wing with 2 spare bedrooms and a full guest bath. There is a large Flex Room to serve as a Formal Dining Room, a Study/Home Office, Play Room, Etc. Come check out this community nestled in the heart of Linglestown. EG Stoltzfus is the exclusive builder! Only 1 Phase! Now is the time to choose from the best selection of homesites. Contact us now for more information and don't forget to ask about our current incentives!!! Nationally recognized EGStoltzfus Homes, with over 50 years of building experience, is the exclusive builder. They offer a wide array of beautiful 1-story, 2-story, and 1st floor primary suite floorplans....just waiting for you to add your special touches! Check out EGS's extensive list of STANDARD features and options available to customize your new home. Enjoy the freedom to customize and select options, including front elevation changes, cathedral ceilings, fireplaces, granite kitchens, primary suite changes, etc. EGS makes it easy! Plus, there are NO construction loans! Other models and options are available for building. EGS offers buyers the opportunity to customize without being charged custom building prices. DON’T FORGET TO ASK ABOUT OUR CURRENT INCENTIVES!! AGENTS: It is imperative that you READ AGENT REMARKS regarding current phase incentives
Contact an agent
Home facts
- Listing ID #:PADA2047194
- Added:180 day(s) ago
- Updated:January 06, 2026 at 02:34 PM
Rooms and interior
- Bedrooms:3
- Total bathrooms:3
- Full bathrooms:2
- Half bathrooms:1
- Living area:2,290 sq. ft.
Heating and cooling
- Cooling:Central A/C
- Heating:Energy Star Heating System, Natural Gas
Structure and exterior
- Building area:2,290 sq. ft.
- Lot area:0.25 Acres
Schools
- High school:CENTRAL DAUPHIN
Utilities
- Water:Public
- Sewer:Public Sewer
Finances and disclosures
- Price:$555,900
- Price per sq. ft.:$242.75
New listings near 0 Mary's Way #winston
- New
 $300,000Active9 Acres
$300,000Active9 Acres0 Oakhurst Blvd, HARRISBURG, PA 17110
MLS# PADA2052664Listed by: IRON VALLEY REAL ESTATE OF CENTRAL PA - New
 $242,900Active4 beds 1 baths1,381 sq. ft.
$242,900Active4 beds 1 baths1,381 sq. ft.4614 Clarendon St, HARRISBURG, PA 17109
MLS# PADA2052670Listed by: KELLER WILLIAMS OF CENTRAL PA - New
 $179,900Active1 beds 1 baths820 sq. ft.
$179,900Active1 beds 1 baths820 sq. ft.22 S 3rd St #202, HARRISBURG, PA 17101
MLS# PADA2052434Listed by: IRON VALLEY REAL ESTATE OF CENTRAL PA - New
 $230,000Active2 beds 2 baths1,170 sq. ft.
$230,000Active2 beds 2 baths1,170 sq. ft.322 Woodland View Ct, HARRISBURG, PA 17110
MLS# PADA2052650Listed by: COLDWELL BANKER REALTY - Open Sun, 2 to 4pmNew
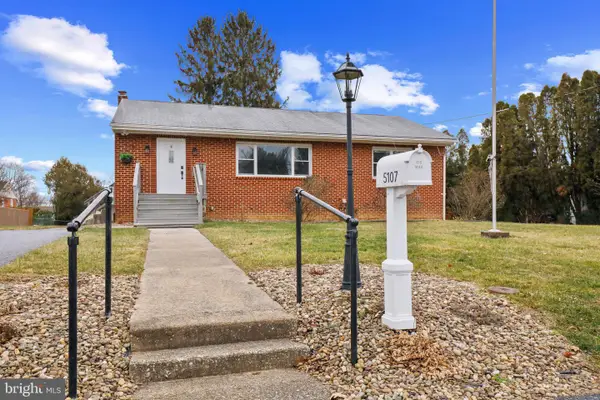 $279,900Active3 beds 2 baths1,247 sq. ft.
$279,900Active3 beds 2 baths1,247 sq. ft.5107 Sunset Dr, HARRISBURG, PA 17112
MLS# PADA2052654Listed by: REALTY ONE GROUP ALLIANCE - Coming Soon
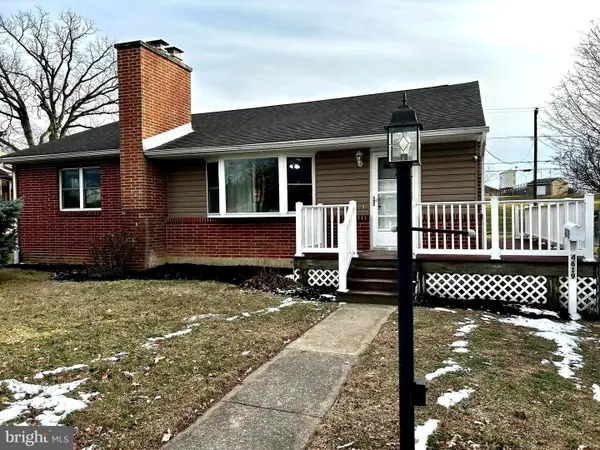 $259,900Coming Soon3 beds 1 baths
$259,900Coming Soon3 beds 1 baths4619 South Rd, HARRISBURG, PA 17109
MLS# PADA2052640Listed by: BERKSHIRE HATHAWAY HOMESERVICES HOMESALE REALTY - New
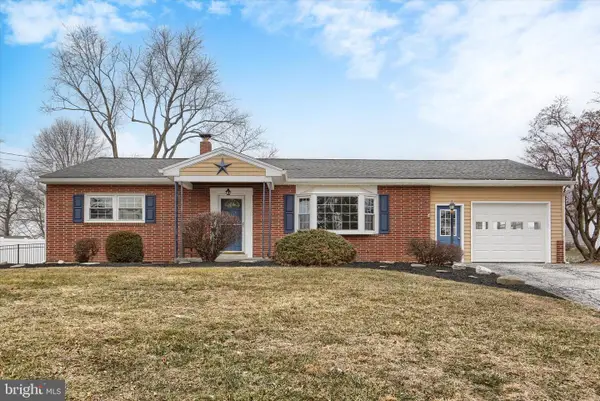 $275,000Active3 beds 1 baths1,689 sq. ft.
$275,000Active3 beds 1 baths1,689 sq. ft.7194 Catherine Dr, HARRISBURG, PA 17112
MLS# PADA2052178Listed by: KELLER WILLIAMS OF CENTRAL PA - New
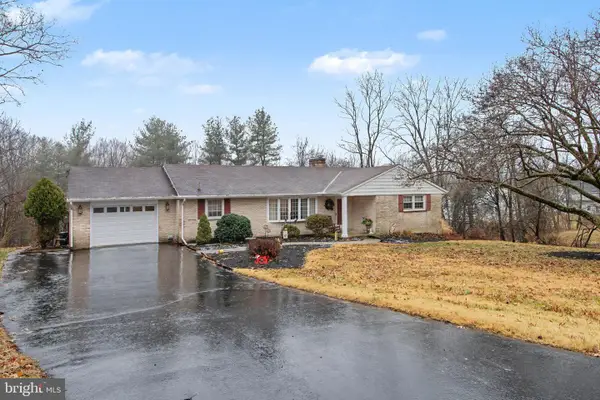 $375,000Active3 beds 3 baths2,588 sq. ft.
$375,000Active3 beds 3 baths2,588 sq. ft.1517 Woodcrest Cir, HARRISBURG, PA 17112
MLS# PADA2052544Listed by: JOY DANIELS REAL ESTATE GROUP, LTD - New
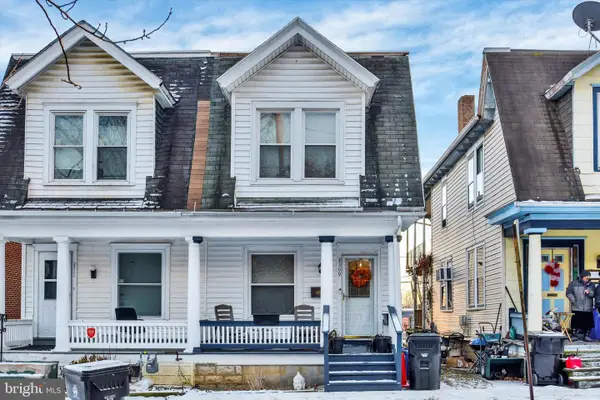 $150,000Active3 beds 1 baths1,300 sq. ft.
$150,000Active3 beds 1 baths1,300 sq. ft.2309 Luce St, HARRISBURG, PA 17104
MLS# PADA2052140Listed by: RE/MAX PINNACLE - Open Sun, 11am to 4pmNew
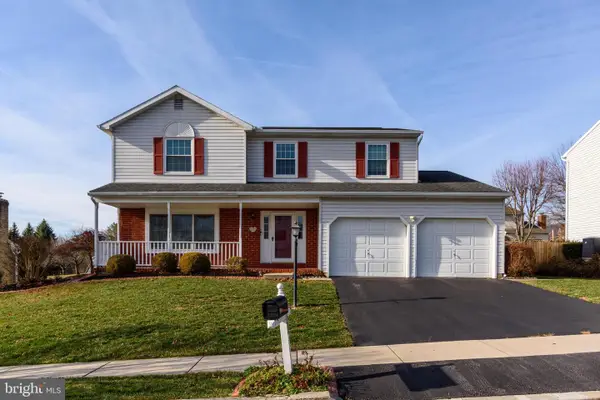 $449,900Active4 beds 3 baths3,429 sq. ft.
$449,900Active4 beds 3 baths3,429 sq. ft.2538 Wicklow Dr, HARRISBURG, PA 17112
MLS# PADA2052560Listed by: RE/MAX 1ST ADVANTAGE
