1002 Jack's Pl #glen Mary, Harrisburg, PA 17112
Local realty services provided by:ERA Valley Realty
1002 Jack's Pl #glen Mary,Harrisburg, PA 17112
$709,990
- 4 Beds
- 3 Baths
- 2,844 sq. ft.
- Single family
- Active
Listed by: amy danz
Office: coldwell banker realty
MLS#:PADA2040370
Source:BRIGHTMLS
Price summary
- Price:$709,990
- Price per sq. ft.:$249.64
- Monthly HOA dues:$122
About this home
This beautifully designed home could be yours today!! It offers a perfect blend of luxury, functionality, and natural beauty, thoughtfully crafted to enhance both everyday living and entertaining. Situated in a serene wooded area, the home’s exterior is thoughtfully chosen to reflect and complement the natural surroundings, with colors inspired by the landscape’s earthy tones.
Upon entry, you’ll be greeted by an expansive first floor featuring engineered hardwood throughout, seamlessly combining elegance and durability. The heart of the home is the entertainer’s kitchen, where a large island with a workstation sink and accessories serves as the perfect hub for cooking and socializing. High-end features include stainless steel appliances, a chimney hood above the gas range, a wall microwave, and quartz countertops with a ceramic tile backsplash. The stained island and painted perimeter cabinets add a touch of warmth and sophistication, while the adjacent butler’s pantry offers additional storage and preparation space for seamless entertaining.
The main level also includes a spacious mudroom with built-in locker cubbies, designed to keep your home organized and clutter-free. The inviting living area boasts a gas stone fireplace, offering a cozy ambiance for gatherings. Upstairs, the home offers four well-appointed bedrooms. The Owner’s suite features a spa-like bathroom complete with a freestanding soaking tub, a 5′ fiberglass shower, and double bowl vanities. The secondary bath is similarly luxurious, with a double bowl vanity and raised vanities throughout all bathrooms, offering both style and convenience. Comfort height toilets in all baths further enhance the home’s thoughtful design.
The walkout basement adds valuable space for recreation, offering easy access to the outdoors and further extending the home’s living area. This home, with its meticulous attention to detail and beautiful design elements, is truly a sanctuary for modern living amidst nature.
This home is ready now!!
**We are running a special incentive on the sale price of this Quick Move In Home that is ready now!!! This home could be yours for less than $700K! (Terms and conditions apply) Reach out now to learn more!!!
Contact an agent
Home facts
- Year built:2025
- Listing ID #:PADA2040370
- Added:393 day(s) ago
- Updated:December 31, 2025 at 02:47 PM
Rooms and interior
- Bedrooms:4
- Total bathrooms:3
- Full bathrooms:2
- Half bathrooms:1
- Living area:2,844 sq. ft.
Heating and cooling
- Cooling:Central A/C
- Heating:Energy Star Heating System, Natural Gas
Structure and exterior
- Roof:Architectural Shingle
- Year built:2025
- Building area:2,844 sq. ft.
- Lot area:0.23 Acres
Schools
- High school:CENTRAL DAUPHIN
Utilities
- Water:Public
- Sewer:Public Sewer
Finances and disclosures
- Price:$709,990
- Price per sq. ft.:$249.64
New listings near 1002 Jack's Pl #glen Mary
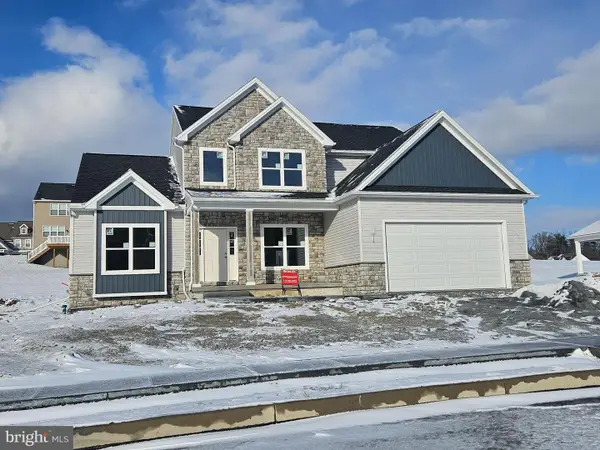 $648,378Pending4 beds 3 baths2,290 sq. ft.
$648,378Pending4 beds 3 baths2,290 sq. ft.125 Jennifer Cir, HARRISBURG, PA 17112
MLS# PADA2052626Listed by: NEXTHOME CAPITAL REALTY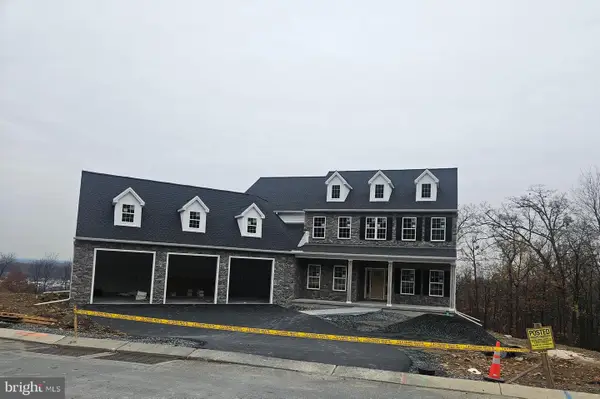 $1,248,944Pending5 beds 5 baths4,241 sq. ft.
$1,248,944Pending5 beds 5 baths4,241 sq. ft.2445 Kensington Way, HARRISBURG, PA 17112
MLS# PADA2052622Listed by: NEXTHOME CAPITAL REALTY- New
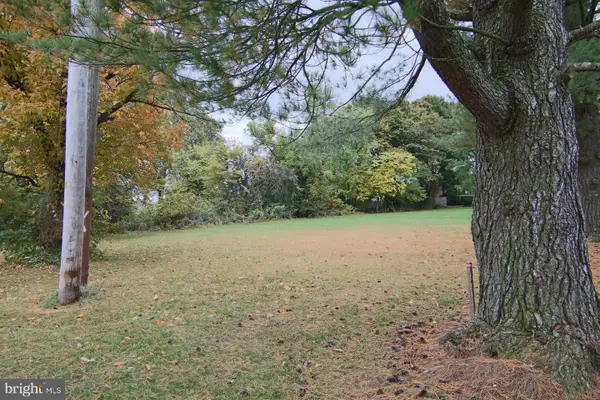 $25,000Active0.27 Acres
$25,000Active0.27 Acres513 36th St, HARRISBURG, PA 17109
MLS# PADA2052468Listed by: RE/MAX REALTY SELECT - Coming Soon
 $179,900Coming Soon1 beds 1 baths
$179,900Coming Soon1 beds 1 baths22 S 3rd St, HARRISBURG, PA 17101
MLS# PADA2052434Listed by: IRON VALLEY REAL ESTATE OF CENTRAL PA - New
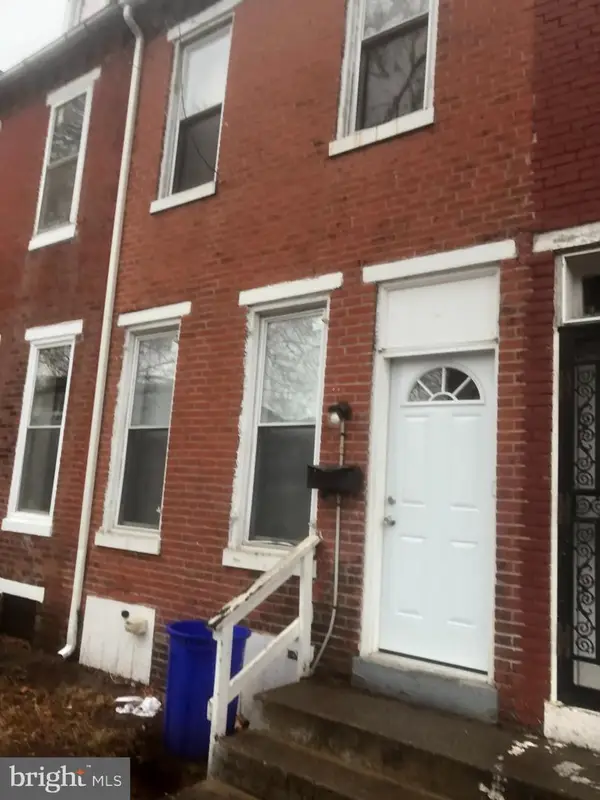 $99,000Active4 beds 1 baths1,775 sq. ft.
$99,000Active4 beds 1 baths1,775 sq. ft.1246 Walnut St, HARRISBURG, PA 17103
MLS# PADA2052212Listed by: LPT REALTY, LLC - New
 $112,000Active4 beds 1 baths1,517 sq. ft.
$112,000Active4 beds 1 baths1,517 sq. ft.306 S 29th St, HARRISBURG, PA 17103
MLS# PADA2052604Listed by: BETTER HOMES AND GARDENS REAL ESTATE - MATURO PA - New
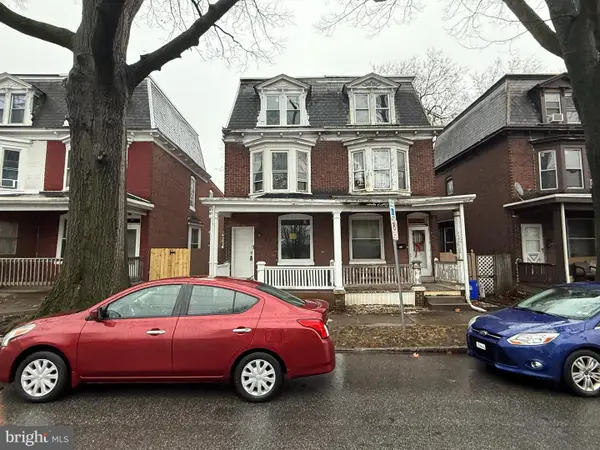 $139,000Active4 beds 2 baths1,666 sq. ft.
$139,000Active4 beds 2 baths1,666 sq. ft.541 S 19th St, HARRISBURG, PA 17104
MLS# PADA2052210Listed by: LPT REALTY, LLC - New
 $279,900Active2 beds 2 baths1,875 sq. ft.
$279,900Active2 beds 2 baths1,875 sq. ft.421 Lewis St, HARRISBURG, PA 17110
MLS# PADA2052598Listed by: KINGSWAY REALTY - LANCASTER - Coming Soon
 $129,901Coming Soon3 beds 1 baths
$129,901Coming Soon3 beds 1 baths1632 Catherine St, HARRISBURG, PA 17104
MLS# PADA2052600Listed by: REALTY ONE GROUP ALLIANCE - New
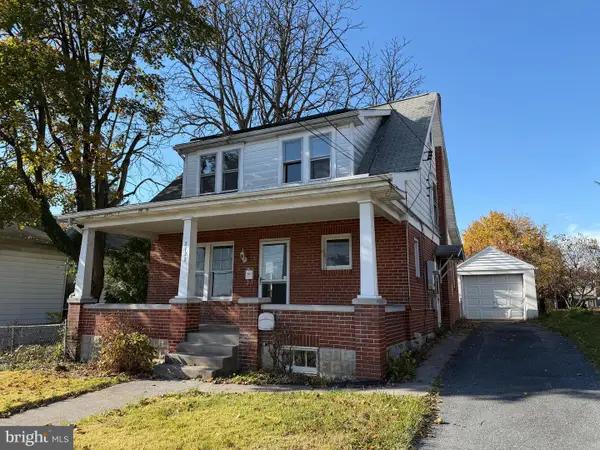 $175,000Active3 beds 2 baths1,560 sq. ft.
$175,000Active3 beds 2 baths1,560 sq. ft.3428 Old Orchard Rd, HARRISBURG, PA 17109
MLS# PADA2052602Listed by: CAVALRY REALTY, LLC
