101 Lentz Dr, Harrisburg, PA 17112
Local realty services provided by:ERA Valley Realty
101 Lentz Dr,Harrisburg, PA 17112
$519,900
- 4 Beds
- 3 Baths
- 2,529 sq. ft.
- Single family
- Pending
Listed by:deependra dangal
Office:iron valley real estate of central pa
MLS#:PADA2048316
Source:BRIGHTMLS
Price summary
- Price:$519,900
- Price per sq. ft.:$205.58
- Monthly HOA dues:$22.92
About this home
Nestled in a quiet cul-de-sac in the desirable Autumn Ridge neighborhood, this spacious 4-bedroom, 2.5 bath home offers over 2,500 sq. ft. of comfortable living space. Walk into a bright, welcoming foyer with hardwood floors. On one side is a formal living room, and on the other is a dining room with crown molding. The eat-in kitchen has tile floors, an island with Corian countertops, a decorative tile backsplash, and a big pantry for storage. It opens right into a spacious family room with carpet, a ceiling fan, and a warm gas fireplace—great for relaxing or entertaining. Upstairs, the primary suite is a true retreat with a tray ceiling, ceiling fan, window treatments, a spacious walk-in closet, and a luxurious full bath with tile floors, a whirlpool tub, and a double vanity. The convenience of second-floor laundry makes daily chores a breeze. Enjoy the outdoors from the covered deck with a ceiling fan. The backyard also offers a fire pit and patio area, ideal for relaxing or entertaining. The spacious walk-out basement is unfinished, providing ample room for storage. It includes a utility sink and has plumbing already in place for a future bathroom.
Contact an agent
Home facts
- Year built:2005
- Listing ID #:PADA2048316
- Added:47 day(s) ago
- Updated:September 27, 2025 at 07:29 AM
Rooms and interior
- Bedrooms:4
- Total bathrooms:3
- Full bathrooms:2
- Half bathrooms:1
- Living area:2,529 sq. ft.
Heating and cooling
- Cooling:Central A/C
- Heating:Forced Air, Natural Gas
Structure and exterior
- Roof:Architectural Shingle
- Year built:2005
- Building area:2,529 sq. ft.
- Lot area:0.37 Acres
Schools
- High school:CENTRAL DAUPHIN
- Middle school:CENTRAL DAUPHIN
- Elementary school:PAXTONIA
Utilities
- Water:Public
- Sewer:Public Sewer
Finances and disclosures
- Price:$519,900
- Price per sq. ft.:$205.58
- Tax amount:$8,368 (2025)
New listings near 101 Lentz Dr
- New
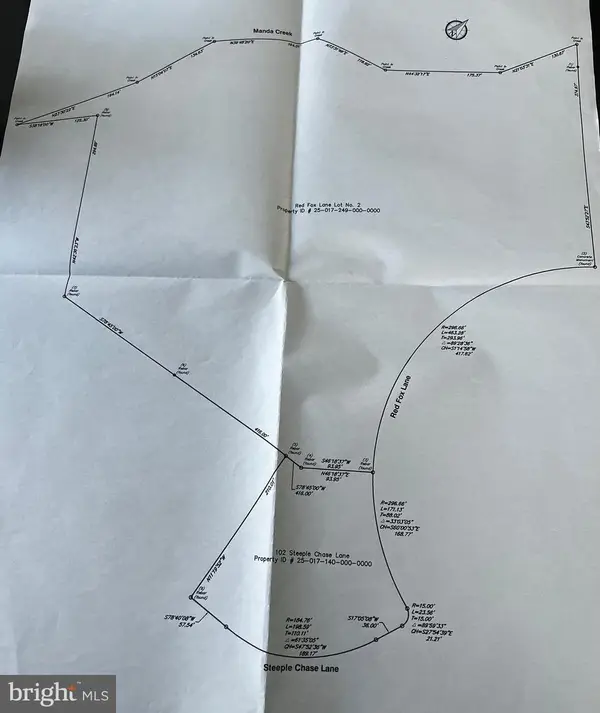 $250,000Active8.18 Acres
$250,000Active8.18 Acres00 Red Fox Lane Lot #2, HARRISBURG, PA 17112
MLS# PADA2050068Listed by: IRON VALLEY REAL ESTATE OF CENTRAL PA - New
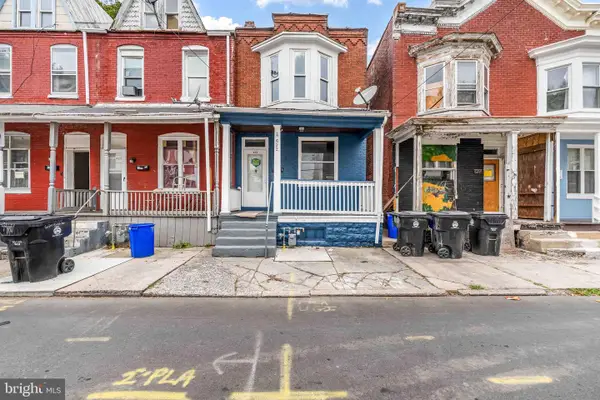 $120,000Active3 beds 1 baths1,320 sq. ft.
$120,000Active3 beds 1 baths1,320 sq. ft.622 Ross St, HARRISBURG, PA 17110
MLS# PADA2050036Listed by: COLDWELL BANKER REALTY - New
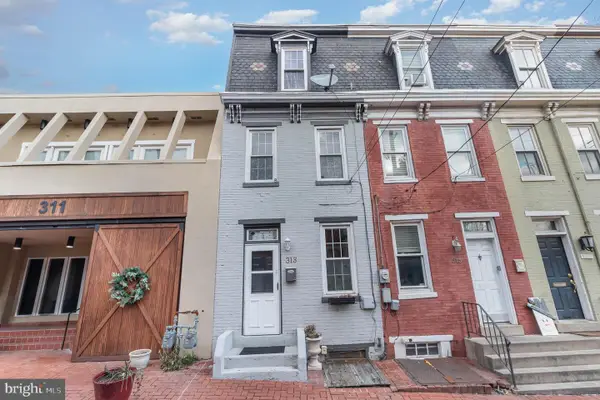 $170,000Active3 beds 1 baths1,400 sq. ft.
$170,000Active3 beds 1 baths1,400 sq. ft.313 S River St, HARRISBURG, PA 17104
MLS# PADA2050046Listed by: COLDWELL BANKER REALTY - Coming Soon
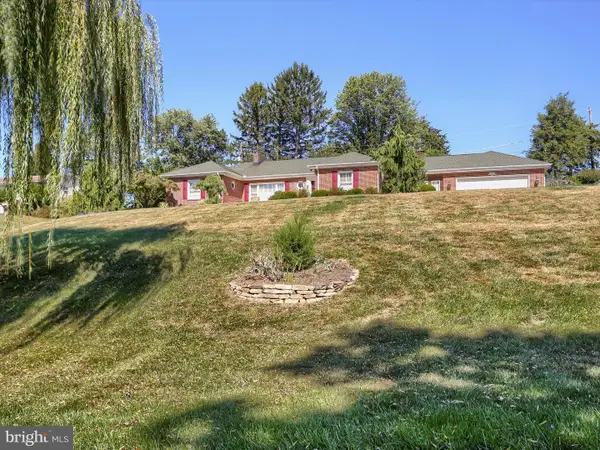 $459,900Coming Soon4 beds 3 baths
$459,900Coming Soon4 beds 3 baths4102 Crestview Rd, HARRISBURG, PA 17112
MLS# PADA2049404Listed by: KELLER WILLIAMS OF CENTRAL PA - New
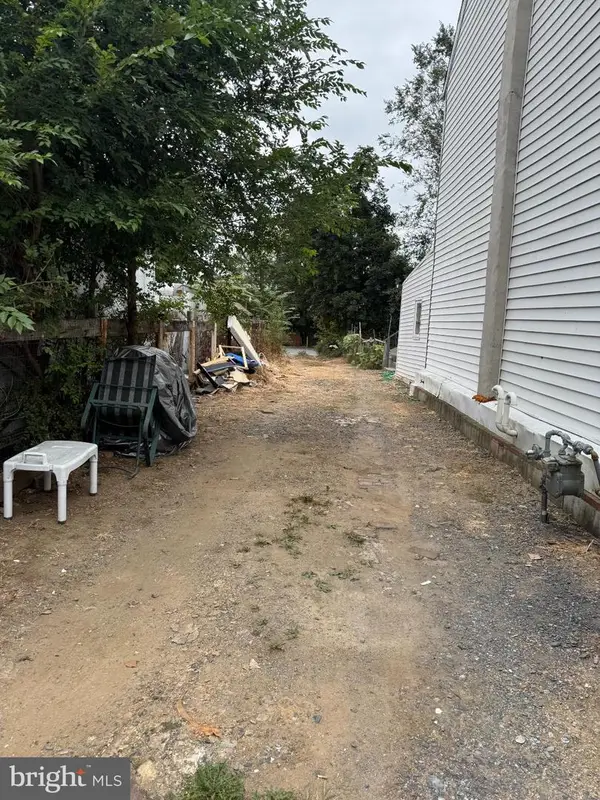 $6,500Active0.05 Acres
$6,500Active0.05 Acres325 S 14th St, HARRISBURG, PA 17104
MLS# PADA2049820Listed by: COLDWELL BANKER REALTY - New
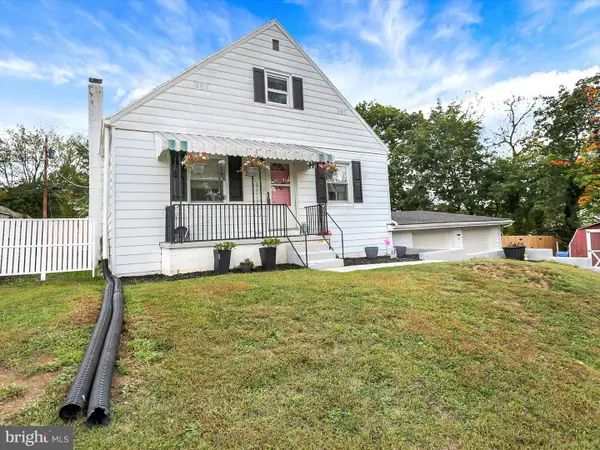 $289,000Active3 beds 3 baths2,274 sq. ft.
$289,000Active3 beds 3 baths2,274 sq. ft.13 Chelsea Ln, HARRISBURG, PA 17109
MLS# PADA2050040Listed by: HOWARD HANNA COMPANY-CAMP HILL - Coming Soon
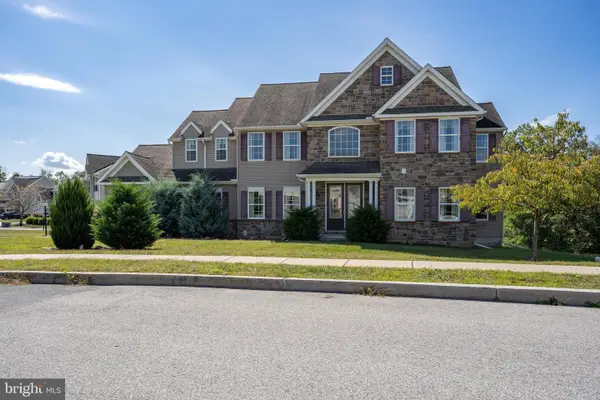 $579,000Coming Soon4 beds 3 baths
$579,000Coming Soon4 beds 3 baths1724 Ambrosia Cir, HARRISBURG, PA 17110
MLS# PADA2050042Listed by: COLDWELL BANKER REALTY - New
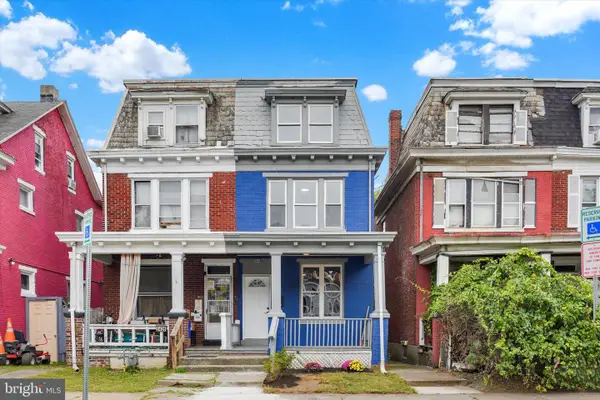 $155,000Active4 beds 1 baths1,764 sq. ft.
$155,000Active4 beds 1 baths1,764 sq. ft.2430 Reel St, HARRISBURG, PA 17110
MLS# PADA2050030Listed by: JOY DANIELS REAL ESTATE GROUP, LTD - Coming Soon
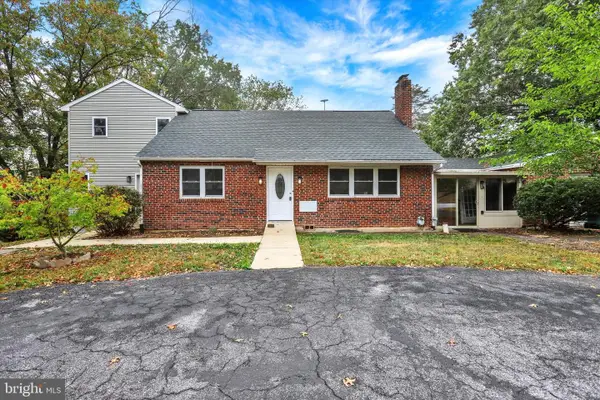 $375,000Coming Soon4 beds 4 baths
$375,000Coming Soon4 beds 4 baths6509 Blue Ridge Ave, HARRISBURG, PA 17112
MLS# PADA2049968Listed by: JOY DANIELS REAL ESTATE GROUP, LTD - Open Sun, 1 to 4pmNew
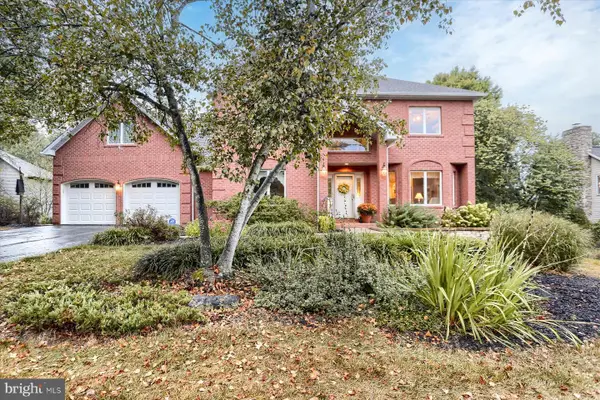 $650,000Active5 beds 4 baths4,333 sq. ft.
$650,000Active5 beds 4 baths4,333 sq. ft.4444 Dunmore Dr, HARRISBURG, PA 17112
MLS# PADA2050020Listed by: RE/MAX DELTA GROUP, INC.
