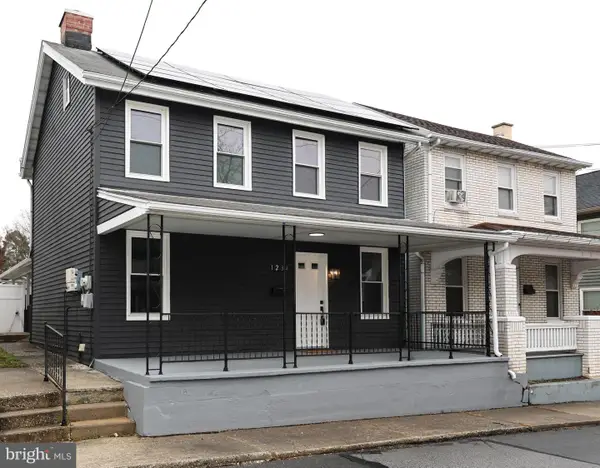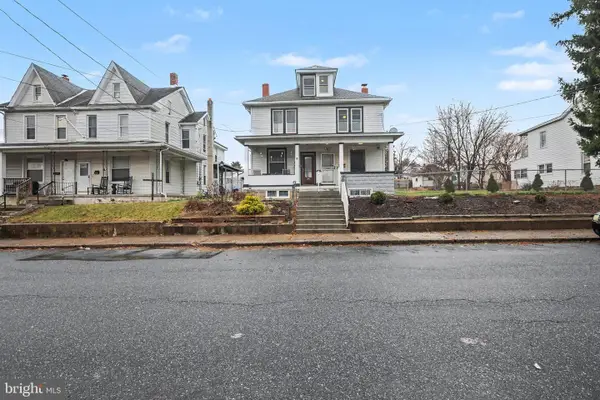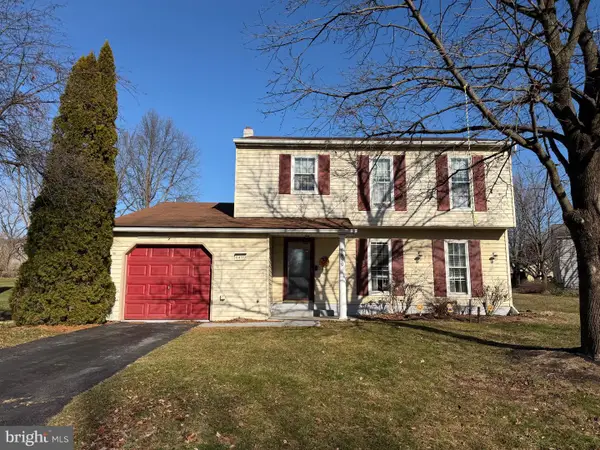1025 Highspire Rd, Harrisburg, PA 17111
Local realty services provided by:ERA Byrne Realty
Listed by: christine farrell
Office: howard hanna company-harrisburg
MLS#:PADA2048092
Source:BRIGHTMLS
Price summary
- Price:$280,000
- Price per sq. ft.:$139.51
About this home
Nestled in a serene suburban environment, this exquisite ranch-style residence offers a harmonious blend of classic charm and modern luxury. The property boasts a stunning brick exterior, complemented by extensive hardscaping. As you approach the home, the meticulously landscaped grounds invite you to explore the expansive 0.67-acre lot, which backs to lush trees, providing a sense of privacy and tranquility. The rear yard is a peaceful retreat, surrounded by nature, perfect for outdoor gatherings or quiet moments of reflection. The inviting patio area is ideal for alfresco dining or simply enjoying the serene views of the wooded surroundings. Step inside to discover a thoughtfully designed interior that emphasizes comfort and style. The fully finished daylight basement, with its walkout level and ample windows, offers versatile space that can be tailored to your lifestyle-whether as a cozy family room, in law suite, office space or 3rd bedroom! This area has it's own entrance from the garage and an additional full bathroom! The main level features two spacious bedrooms and a full bath, ensuring ample space for relaxation and rejuvenation. The heart of the home is enhanced by two charming fireplaces, creating a warm ambiance for gatherings during cooler months. The refinished wood flooring throughout adds a touch of elegance. Parking is a breeze with an attached garage and a paved driveway accommodating multiple vehicles, providing convenience for both residents and guests. Located in a desirable suburban area, this property offers the perfect balance of peaceful living while remaining close to urban amenities. Enjoy the luxury of a private retreat without sacrificing accessibility to shopping, dining, and entertainment options. This home is not just a residence; it's a lifestyle choice that embodies comfort, elegance, and the beauty of nature.
Contact an agent
Home facts
- Year built:1957
- Listing ID #:PADA2048092
- Added:138 day(s) ago
- Updated:December 25, 2025 at 08:30 AM
Rooms and interior
- Bedrooms:3
- Total bathrooms:2
- Full bathrooms:2
- Living area:2,007 sq. ft.
Heating and cooling
- Cooling:Central A/C
- Heating:Baseboard - Hot Water, Natural Gas
Structure and exterior
- Roof:Architectural Shingle
- Year built:1957
- Building area:2,007 sq. ft.
- Lot area:0.67 Acres
Schools
- High school:CENTRAL DAUPHIN EAST
- Middle school:CENTRAL DAUPHIN EAST
Utilities
- Water:Public
- Sewer:Private Sewer
Finances and disclosures
- Price:$280,000
- Price per sq. ft.:$139.51
- Tax amount:$3,143 (2025)
New listings near 1025 Highspire Rd
- New
 $270,000Active3 beds 3 baths1,756 sq. ft.
$270,000Active3 beds 3 baths1,756 sq. ft.1234 Main St, HARRISBURG, PA 17113
MLS# PADA2052494Listed by: KELLER WILLIAMS OF CENTRAL PA - Coming Soon
 $181,500Coming Soon3 beds 2 baths
$181,500Coming Soon3 beds 2 baths2721 Butler St, HARRISBURG, PA 17103
MLS# PADA2052402Listed by: IRON VALLEY REAL ESTATE OF CENTRAL PA - New
 $800,000Active10 beds -- baths5,660 sq. ft.
$800,000Active10 beds -- baths5,660 sq. ft.31-33 S 18th St, HARRISBURG, PA 17104
MLS# PADA2052534Listed by: PAGODA REALTY - New
 $379,999Active4 beds 2 baths2,688 sq. ft.
$379,999Active4 beds 2 baths2,688 sq. ft.1801 Crums Mill Rd, HARRISBURG, PA 17110
MLS# PADA2052530Listed by: VYLLA HOME  $147,000Pending3 beds 1 baths1,582 sq. ft.
$147,000Pending3 beds 1 baths1,582 sq. ft.1414 Verbeke St, HARRISBURG, PA 17103
MLS# PADA2052526Listed by: RSR, REALTORS, LLC- Coming Soon
 $600,000Coming Soon2 beds 3 baths
$600,000Coming Soon2 beds 3 baths1500 N 6th St #502, HARRISBURG, PA 17102
MLS# PADA2052512Listed by: JOY DANIELS REAL ESTATE GROUP, LTD - New
 $169,900Active4 beds 2 baths1,772 sq. ft.
$169,900Active4 beds 2 baths1,772 sq. ft.86 N 18th St, HARRISBURG, PA 17103
MLS# PADA2052516Listed by: CORE PARTNERS REALTY - New
 $59,900Active-- beds -- baths880 sq. ft.
$59,900Active-- beds -- baths880 sq. ft.310 S.26th St, HARRISBURG, PA 17103
MLS# PADA2052520Listed by: HOWARD HANNA COMPANY-HARRISBURG - Coming Soon
 $525,000Coming Soon3 beds 3 baths
$525,000Coming Soon3 beds 3 baths4338 N Victoria Way, HARRISBURG, PA 17112
MLS# PADA2052256Listed by: FOR SALE BY OWNER PLUS, REALTORS - New
 $312,900Active3 beds 2 baths1,740 sq. ft.
$312,900Active3 beds 2 baths1,740 sq. ft.6490 Heatherfield Way, HARRISBURG, PA 17112
MLS# PADA2052496Listed by: IRON VALLEY REAL ESTATE OF CHAMBERSBURG
