1044 Ellie Ln W #lot 1202, Harrisburg, PA 17112
Local realty services provided by:Mountain Realty ERA Powered
1044 Ellie Ln W #lot 1202,Harrisburg, PA 17112
$404,990
- 3 Beds
- 4 Baths
- 2,647 sq. ft.
- Townhouse
- Active
Listed by: christine o'donnell
Office: berks homes realty, llc.
MLS#:PADA2045300
Source:BRIGHTMLS
Price summary
- Price:$404,990
- Price per sq. ft.:$153
- Monthly HOA dues:$125
About this home
🏡 First Floor Living at Its Finest – Modern Magnolia Townhouse!
Main Floor Primary Suite – Your Private Retreat Awaits!
Discover the perfect blend of comfort and convenience in this stylish 2-story Magnolia townhouse, thoughtfully designed for today’s lifestyle. The highlight? A spacious main floor primary bedroom complete with a private ensuite bath and a large walk-in closet—ideal for those seeking the ease of first-floor living without sacrificing space or luxury. Enjoy bright, open-concept living with a modern kitchen, cozy breakfast nook, and welcoming family room—all flowing effortlessly together. A main-level half bath and laundry room add everyday convenience. Upstairs, you'll find a versatile loft, two more bedrooms (one with its own walk-in closet!), and a full bath—perfect for guests or family. Need more space? The full basement offers endless potential—home gym, theater, playroom, or storage—your choice! With a 2-car garage and 10-year warranty, this home offers both peace of mind and stylish living.
📍 Schedule your tour today and experience why first-floor living is more than just a feature—it’s a lifestyle.
Don’t miss this opportunity to own a thoughtfully designed home that blends functionality with modern living!
🛠️Upgrades and features include but are not limited to, the following: Stone on the Exterior, 10'x10' Composite Deck , Garage with Door Opener and Keypad, Primary bedroom Tray Ceiling, Upgraded Plumbing Fixtures, Light Fixtures and Flooring, Upgraded Cabinet Hardware with an upgraded Quartz countertop and Tile Backsplash, 2 Tone Paint and Smart Deadbolt.
📸 Photos are of a similar model and may display upgrades not included in the listed price.
Subdivision assessment is pending; MLS reflects zero taxes. Final taxes will be determined based on the improved lot and dwelling assessment.
Contact an agent
Home facts
- Year built:2025
- Listing ID #:PADA2045300
- Added:239 day(s) ago
- Updated:January 06, 2026 at 02:34 PM
Rooms and interior
- Bedrooms:3
- Total bathrooms:4
- Full bathrooms:3
- Half bathrooms:1
- Living area:2,647 sq. ft.
Heating and cooling
- Cooling:Central A/C, Heat Pump(s), Programmable Thermostat
- Heating:Forced Air, Heat Pump(s), Natural Gas, Programmable Thermostat
Structure and exterior
- Roof:Architectural Shingle, Asphalt, Fiberglass
- Year built:2025
- Building area:2,647 sq. ft.
Schools
- High school:CENTRAL DAUPHIN
Utilities
- Water:Public
- Sewer:Public Sewer
Finances and disclosures
- Price:$404,990
- Price per sq. ft.:$153
New listings near 1044 Ellie Ln W #lot 1202
- New
 $300,000Active9 Acres
$300,000Active9 Acres0 Oakhurst Blvd, HARRISBURG, PA 17110
MLS# PADA2052664Listed by: IRON VALLEY REAL ESTATE OF CENTRAL PA - New
 $242,900Active4 beds 1 baths1,381 sq. ft.
$242,900Active4 beds 1 baths1,381 sq. ft.4614 Clarendon St, HARRISBURG, PA 17109
MLS# PADA2052670Listed by: KELLER WILLIAMS OF CENTRAL PA - New
 $179,900Active1 beds 1 baths820 sq. ft.
$179,900Active1 beds 1 baths820 sq. ft.22 S 3rd St #202, HARRISBURG, PA 17101
MLS# PADA2052434Listed by: IRON VALLEY REAL ESTATE OF CENTRAL PA - New
 $230,000Active2 beds 2 baths1,170 sq. ft.
$230,000Active2 beds 2 baths1,170 sq. ft.322 Woodland View Ct, HARRISBURG, PA 17110
MLS# PADA2052650Listed by: COLDWELL BANKER REALTY - Open Sun, 2 to 4pmNew
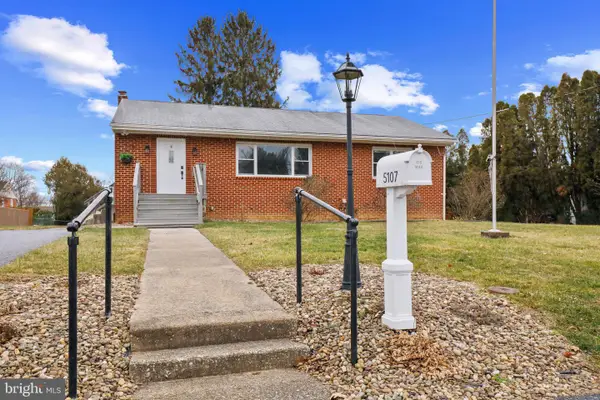 $279,900Active3 beds 2 baths1,247 sq. ft.
$279,900Active3 beds 2 baths1,247 sq. ft.5107 Sunset Dr, HARRISBURG, PA 17112
MLS# PADA2052654Listed by: REALTY ONE GROUP ALLIANCE - Coming Soon
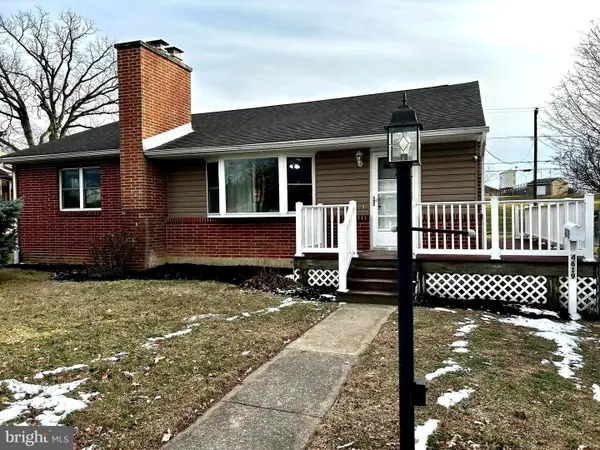 $259,900Coming Soon3 beds 1 baths
$259,900Coming Soon3 beds 1 baths4619 South Rd, HARRISBURG, PA 17109
MLS# PADA2052640Listed by: BERKSHIRE HATHAWAY HOMESERVICES HOMESALE REALTY - New
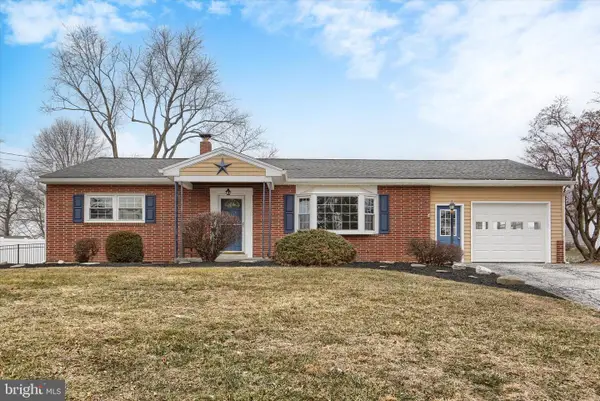 $275,000Active3 beds 1 baths1,689 sq. ft.
$275,000Active3 beds 1 baths1,689 sq. ft.7194 Catherine Dr, HARRISBURG, PA 17112
MLS# PADA2052178Listed by: KELLER WILLIAMS OF CENTRAL PA - New
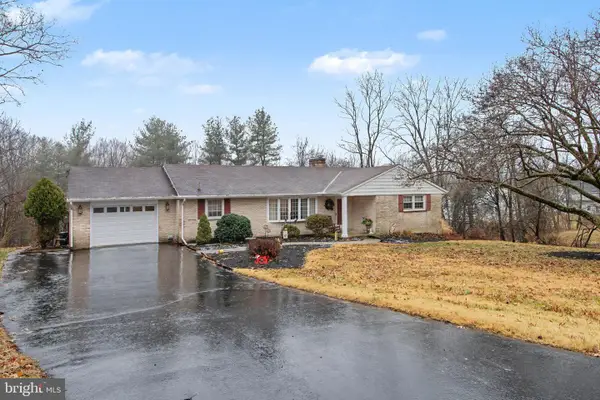 $375,000Active3 beds 3 baths2,588 sq. ft.
$375,000Active3 beds 3 baths2,588 sq. ft.1517 Woodcrest Cir, HARRISBURG, PA 17112
MLS# PADA2052544Listed by: JOY DANIELS REAL ESTATE GROUP, LTD - New
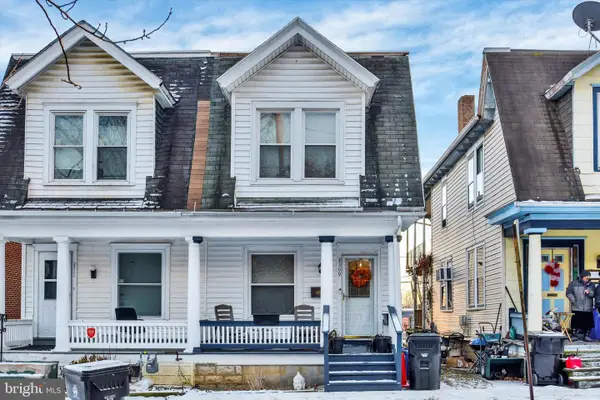 $150,000Active3 beds 1 baths1,300 sq. ft.
$150,000Active3 beds 1 baths1,300 sq. ft.2309 Luce St, HARRISBURG, PA 17104
MLS# PADA2052140Listed by: RE/MAX PINNACLE - Open Sun, 11am to 4pmNew
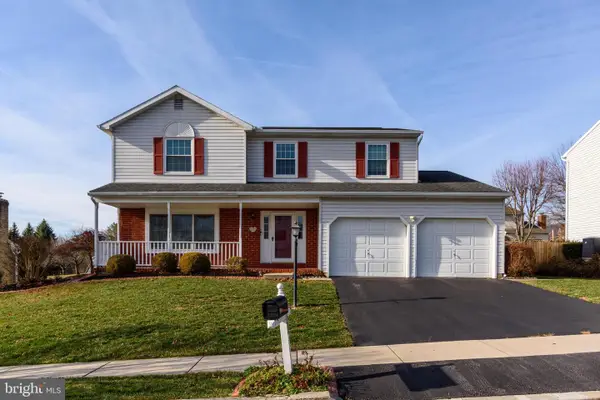 $449,900Active4 beds 3 baths3,429 sq. ft.
$449,900Active4 beds 3 baths3,429 sq. ft.2538 Wicklow Dr, HARRISBURG, PA 17112
MLS# PADA2052560Listed by: RE/MAX 1ST ADVANTAGE
