1051 Ellie Ln W #lot 1106, Harrisburg, PA 17112
Local realty services provided by:O'BRIEN REALTY ERA POWERED
1051 Ellie Ln W #lot 1106,Harrisburg, PA 17112
$319,990
- 3 Beds
- 3 Baths
- 1,754 sq. ft.
- Townhouse
- Active
Listed by: christine o'donnell
Office: berks homes realty, llc.
MLS#:PADA2045284
Source:BRIGHTMLS
Price summary
- Price:$319,990
- Price per sq. ft.:$182.43
- Monthly HOA dues:$125
About this home
Step into modern luxury with our Iris 2-story townhome, blending luxury with functionality. Featuring a built-in 1-car garage, this home exceeds expectations. On the main floor, enjoy the open floorplan where the breakfast area seamlessly connects to the kitchen, ideal for gathering and entertaining. The spacious family room and convenient half bath add to the appeal. Upstairs, find the luxurious owner's suite with a lavish bathroom and expansive walk-in closet—a serene retreat. Two more bedrooms, a second full bathroom, and a laundry area complete the second floor, providing ample space for everyone. A finished basement adds to the charm of this home. With a 10-year warranty included, rest assured in your investment. Don't miss out, make this Iris Townhome your new home sweet home!
🛠️Upgrades and features include but are not limited to, the following: Stone on the Exterior, 10'x10' Composite Deck with Steps, Lower Level Garage with Door Opener and Keypad, Upgraded Plumbing Fixtures, Light Fixtures and Flooring, Upgraded Cabinet Hardware with an upgraded Quartz countertop and Tile Backsplash, 2 Tone Paint and Smart Deadbolt.
📸 Photos are of a similar model and may display upgrades not included in the listed price.
Subdivision assessment is pending; MLS reflects zero taxes. Final taxes will be determined based on the improved lot and dwelling assessment.
Contact an agent
Home facts
- Year built:2025
- Listing ID #:PADA2045284
- Added:240 day(s) ago
- Updated:January 06, 2026 at 02:34 PM
Rooms and interior
- Bedrooms:3
- Total bathrooms:3
- Full bathrooms:2
- Half bathrooms:1
- Living area:1,754 sq. ft.
Heating and cooling
- Cooling:Central A/C, Heat Pump(s), Programmable Thermostat
- Heating:Forced Air, Heat Pump(s), Natural Gas, Programmable Thermostat
Structure and exterior
- Roof:Architectural Shingle, Asphalt, Fiberglass
- Year built:2025
- Building area:1,754 sq. ft.
Schools
- High school:CENTRAL DAUPHIN
Utilities
- Water:Public
- Sewer:Public Sewer
Finances and disclosures
- Price:$319,990
- Price per sq. ft.:$182.43
New listings near 1051 Ellie Ln W #lot 1106
- New
 $300,000Active9 Acres
$300,000Active9 Acres0 Oakhurst Blvd, HARRISBURG, PA 17110
MLS# PADA2052664Listed by: IRON VALLEY REAL ESTATE OF CENTRAL PA - New
 $242,900Active4 beds 1 baths1,381 sq. ft.
$242,900Active4 beds 1 baths1,381 sq. ft.4614 Clarendon St, HARRISBURG, PA 17109
MLS# PADA2052670Listed by: KELLER WILLIAMS OF CENTRAL PA - New
 $179,900Active1 beds 1 baths820 sq. ft.
$179,900Active1 beds 1 baths820 sq. ft.22 S 3rd St #202, HARRISBURG, PA 17101
MLS# PADA2052434Listed by: IRON VALLEY REAL ESTATE OF CENTRAL PA - New
 $230,000Active2 beds 2 baths1,170 sq. ft.
$230,000Active2 beds 2 baths1,170 sq. ft.322 Woodland View Ct, HARRISBURG, PA 17110
MLS# PADA2052650Listed by: COLDWELL BANKER REALTY - Open Sun, 2 to 4pmNew
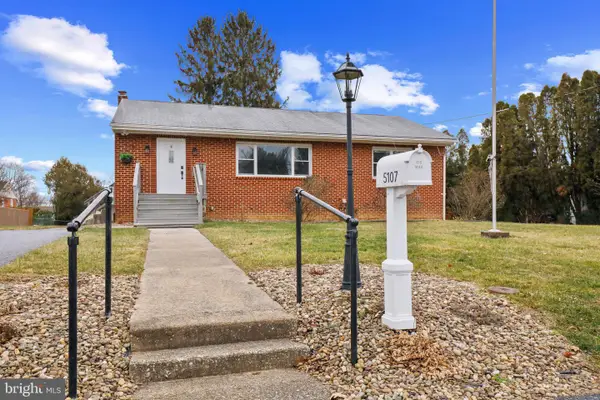 $279,900Active3 beds 2 baths1,247 sq. ft.
$279,900Active3 beds 2 baths1,247 sq. ft.5107 Sunset Dr, HARRISBURG, PA 17112
MLS# PADA2052654Listed by: REALTY ONE GROUP ALLIANCE - Coming Soon
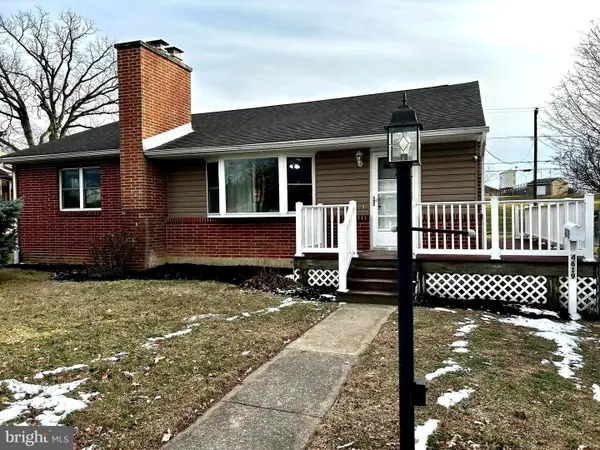 $259,900Coming Soon3 beds 1 baths
$259,900Coming Soon3 beds 1 baths4619 South Rd, HARRISBURG, PA 17109
MLS# PADA2052640Listed by: BERKSHIRE HATHAWAY HOMESERVICES HOMESALE REALTY - New
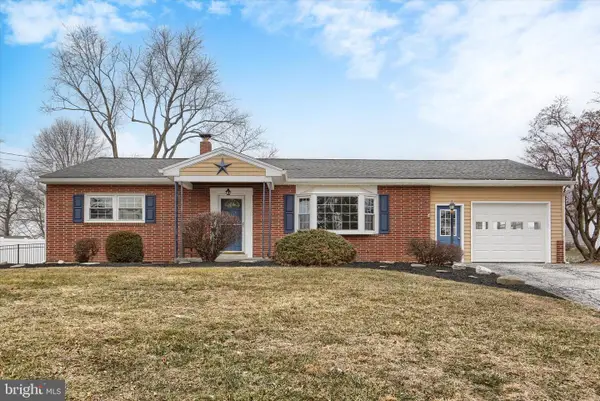 $275,000Active3 beds 1 baths1,689 sq. ft.
$275,000Active3 beds 1 baths1,689 sq. ft.7194 Catherine Dr, HARRISBURG, PA 17112
MLS# PADA2052178Listed by: KELLER WILLIAMS OF CENTRAL PA - New
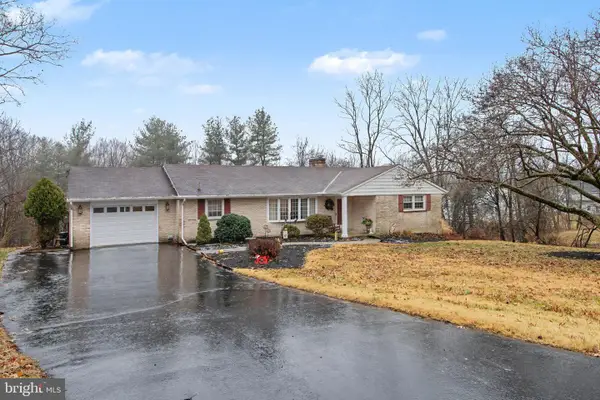 $375,000Active3 beds 3 baths2,588 sq. ft.
$375,000Active3 beds 3 baths2,588 sq. ft.1517 Woodcrest Cir, HARRISBURG, PA 17112
MLS# PADA2052544Listed by: JOY DANIELS REAL ESTATE GROUP, LTD - New
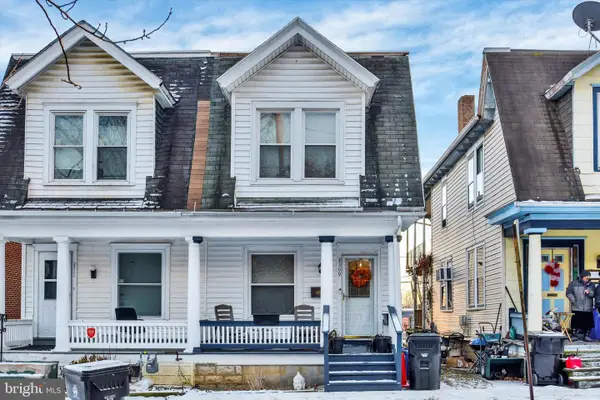 $150,000Active3 beds 1 baths1,300 sq. ft.
$150,000Active3 beds 1 baths1,300 sq. ft.2309 Luce St, HARRISBURG, PA 17104
MLS# PADA2052140Listed by: RE/MAX PINNACLE - Open Sun, 11am to 4pmNew
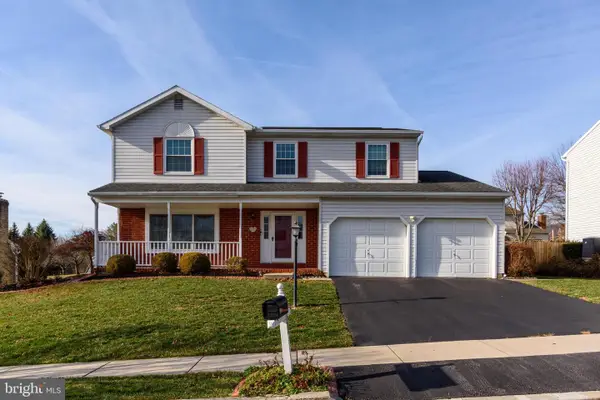 $449,900Active4 beds 3 baths3,429 sq. ft.
$449,900Active4 beds 3 baths3,429 sq. ft.2538 Wicklow Dr, HARRISBURG, PA 17112
MLS# PADA2052560Listed by: RE/MAX 1ST ADVANTAGE
