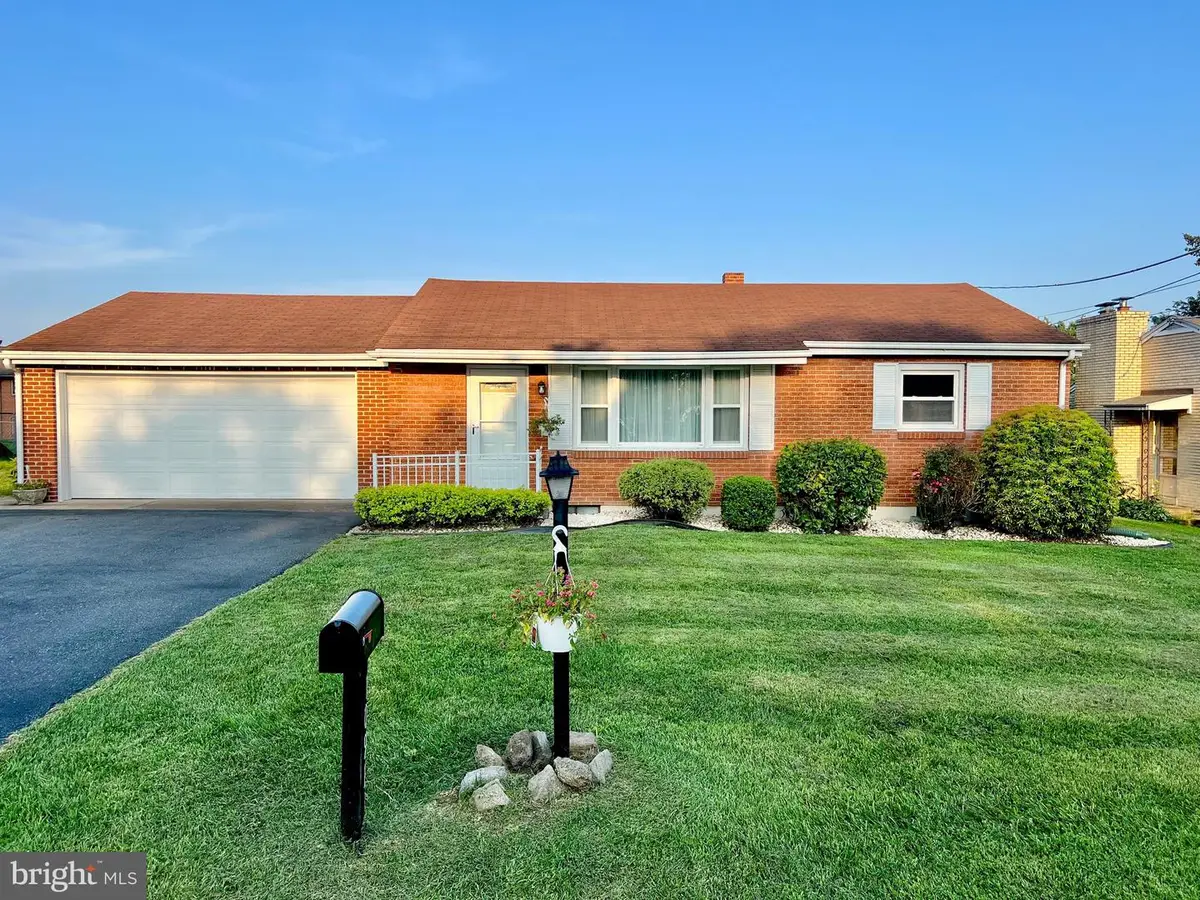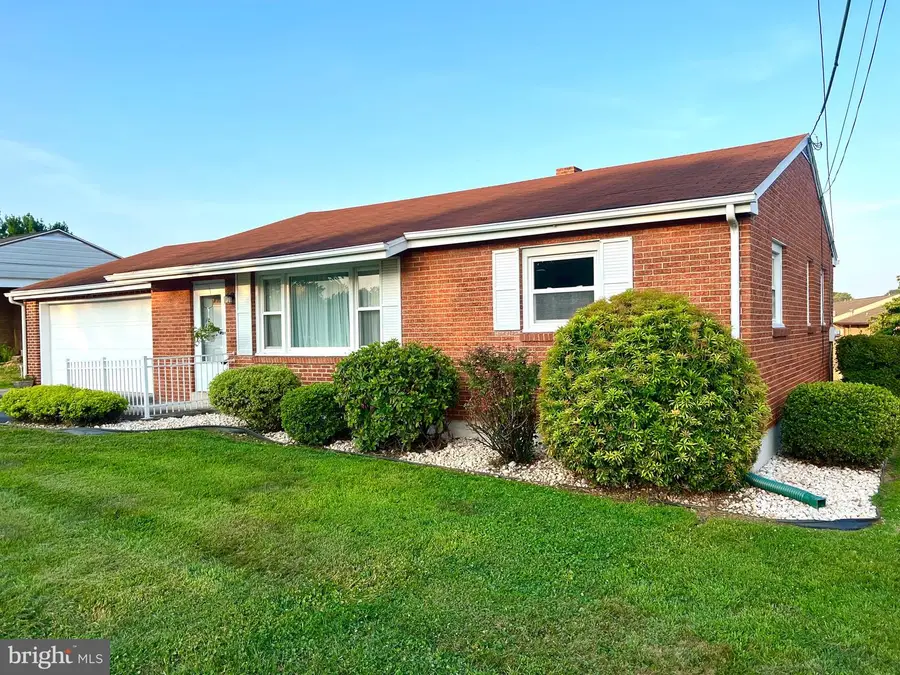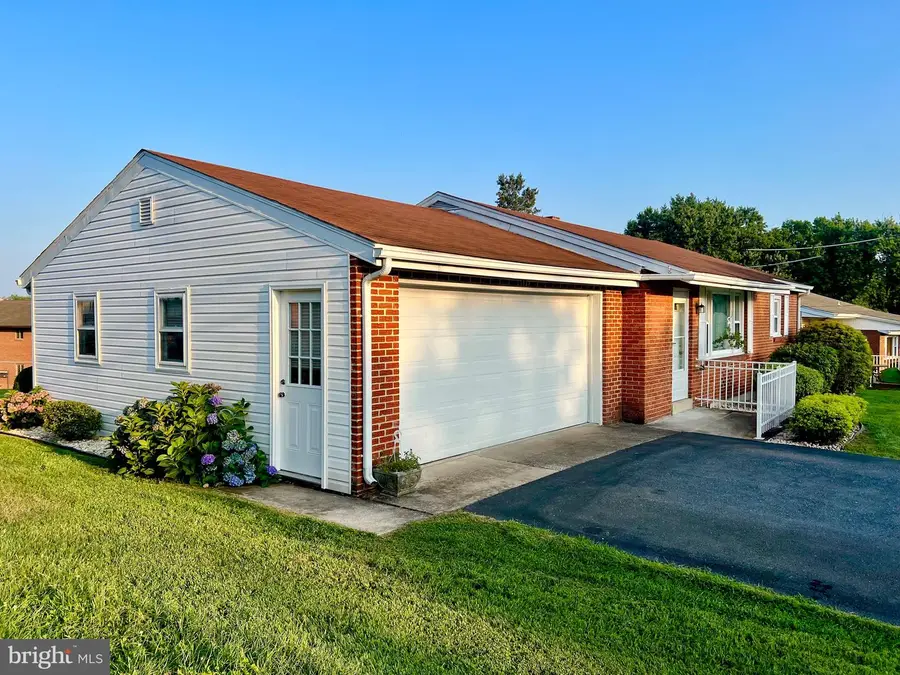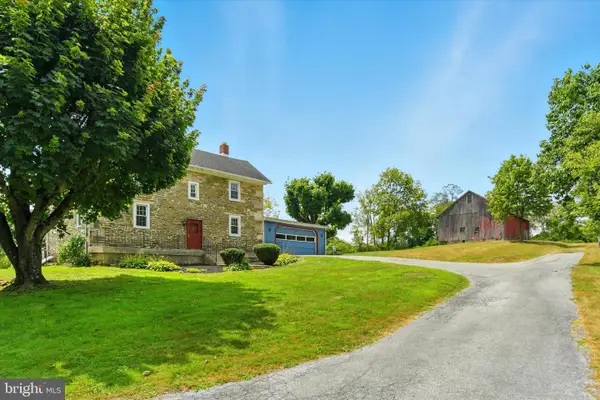1091 Acri Dr, HARRISBURG, PA 17111
Local realty services provided by:O'BRIEN REALTY ERA POWERED



1091 Acri Dr,HARRISBURG, PA 17111
$239,900
- 2 Beds
- 1 Baths
- 1,473 sq. ft.
- Single family
- Pending
Listed by:trudy irene stewart
Office:iron valley real estate of central pa
MLS#:PADA2047742
Source:BRIGHTMLS
Price summary
- Price:$239,900
- Price per sq. ft.:$162.86
About this home
This charming ranch-style home, nestled in the heart of Dauphin County, offers a perfect blend of comfort and functionality. Set on a semi-private road, you immediately feel at peace and admire the quiet atmosphere. Built in 1963, this well-maintained residence features a solid, warm brick exterior and a welcoming layout that invites you in. Step inside to discover a spacious living area adorned with beautiful original hardwood floors and an abundance of natural light. The kitchen boasts upgraded corian countertops, recessed lighting and modern appliances, ensuring that meal prep is a delight. With two generously sized bedrooms and a full bathroom featuring a tub shower, this home provides ample space for relaxation. The partially finished basement offers additional versatility, perfect for a family room, home office, or hobby space. Outside, the 0.17-acre lot features a level yard with thoughtful landscaping, providing a serene retreat for outdoor activities or gardening. The attached oversized two car heated garage and driveway accommodate multiple vehicles, ensuring convenience for you and your guests. This delightful property combines classic charm with modern amenities, making it a wonderful place to call home. Don't miss the opportunity to experience the comfort and warmth this residence has to offer. Professionally painted and cleaned throughout. Recessed lighting and new fixture installed in the kitchen and dining. Services were recently completed on septic, A/C and furnace, all to get ready for you!
Contact an agent
Home facts
- Year built:1963
- Listing Id #:PADA2047742
- Added:20 day(s) ago
- Updated:August 13, 2025 at 07:30 AM
Rooms and interior
- Bedrooms:2
- Total bathrooms:1
- Full bathrooms:1
- Living area:1,473 sq. ft.
Heating and cooling
- Cooling:Central A/C
- Heating:Forced Air, Oil
Structure and exterior
- Roof:Shingle
- Year built:1963
- Building area:1,473 sq. ft.
- Lot area:0.17 Acres
Schools
- High school:CENTRAL DAUPHIN EAST
- Middle school:CENTRAL DAUPHIN EAST
- Elementary school:SOUTH SIDE
Utilities
- Water:Public
- Sewer:On Site Septic
Finances and disclosures
- Price:$239,900
- Price per sq. ft.:$162.86
- Tax amount:$3,051 (2025)
New listings near 1091 Acri Dr
- New
 $1,800,000Active-- beds -- baths2,460 sq. ft.
$1,800,000Active-- beds -- baths2,460 sq. ft.1623 Green St, HARRISBURG, PA 17102
MLS# PADA2048488Listed by: SCOPE COMMERCIAL REAL ESTATE SERVICES, INC. - New
 $379,618Active3 beds 3 baths1,700 sq. ft.
$379,618Active3 beds 3 baths1,700 sq. ft.7248 White Oak Blvd, HARRISBURG, PA 17112
MLS# PADA2047954Listed by: COLDWELL BANKER REALTY - Coming Soon
 $729,900Coming Soon5 beds 5 baths
$729,900Coming Soon5 beds 5 baths5901 Saint Thomas Blvd, HARRISBURG, PA 17112
MLS# PADA2048286Listed by: COLDWELL BANKER REALTY - New
 $220,000Active3 beds 1 baths600 sq. ft.
$220,000Active3 beds 1 baths600 sq. ft.6957 Fishing Creek Valley Rd, HARRISBURG, PA 17112
MLS# PADA2048438Listed by: COLDWELL BANKER REALTY - Coming SoonOpen Sun, 1 to 3pm
 $400,000Coming Soon3 beds 1 baths
$400,000Coming Soon3 beds 1 baths450 Piketown Rd, HARRISBURG, PA 17112
MLS# PADA2048476Listed by: JOY DANIELS REAL ESTATE GROUP, LTD - Open Sun, 1 to 3pmNew
 $550,000Active4 beds 3 baths2,773 sq. ft.
$550,000Active4 beds 3 baths2,773 sq. ft.1808 Cameo Ct, HARRISBURG, PA 17110
MLS# PADA2048480Listed by: KELLER WILLIAMS ELITE - Coming Soon
 $157,900Coming Soon4 beds -- baths
$157,900Coming Soon4 beds -- baths1730 State St, HARRISBURG, PA 17103
MLS# PADA2047880Listed by: IRON VALLEY REAL ESTATE OF CENTRAL PA - Coming Soon
 $121,900Coming Soon4 beds 1 baths
$121,900Coming Soon4 beds 1 baths2308 Jefferson St, HARRISBURG, PA 17110
MLS# PADA2047892Listed by: IRON VALLEY REAL ESTATE OF CENTRAL PA - Coming Soon
 $135,900Coming Soon3 beds 1 baths
$135,900Coming Soon3 beds 1 baths613 Oxford St, HARRISBURG, PA 17110
MLS# PADA2047944Listed by: IRON VALLEY REAL ESTATE OF CENTRAL PA - Coming Soon
 $375,000Coming Soon4 beds 4 baths
$375,000Coming Soon4 beds 4 baths1341 Quail Hollow Rd, HARRISBURG, PA 17112
MLS# PADA2048366Listed by: FOR SALE BY OWNER PLUS, REALTORS
