11 N Fairville Ave, Harrisburg, PA 17112
Local realty services provided by:Mountain Realty ERA Powered
Listed by:susan a kleinfelter
Office:iron valley real estate
MLS#:PADA2046860
Source:BRIGHTMLS
Price summary
- Price:$400,000
- Price per sq. ft.:$160.06
About this home
Opportunity Knocks in West Hanover Township!
📍 11 N. Fairville Ave., Harrisburg, PA — Over 1 Acre | Commercial Highway Zoning
Unlock your business potential with this unique live-work opportunity in sought-after West Hanover Township! Zoned Commercial Highway, this rare gem is ideal for entrepreneurs, investors, or anyone dreaming of a spacious retreat with unmatched visibility and versatility.
🌟 Key Features:
• Situated on a prime corner lot with excellent exposure, just one block off Route 22
• Total of 1.06 acres between two parcels — .38-acre main lot plus .68-acre separately deeded rear lot on Woodside Ave.
• Perfect setup for a home-based business, salon, professional office, studio, or wellness practice
🏡 Inside the Home:
• Main level includes a former beauty salon with private entrance and half bath — easily convertible to other office or client-facing uses
• Spacious living room, formal dining room, and kitchen
• First-floor laundry for added convenience
• Three second-floor hall-entered bedrooms
• Brand new furnace installed for peace of mind
🌿 Dreaming bigger? There’s plenty of room to create a backyard oasis, add detached office space, or even explore future development — all while enjoying quick access to I-81, Route 22, and the PA Turnpike.
This is more than just a home — it’s a chance to live, work, and grow in one of Dauphin County’s most connected locations. Don’t miss this rare opportunity to bring your vision to life.
📞 Schedule your tour today and start planning what’s next!
Contact an agent
Home facts
- Year built:1971
- Listing ID #:PADA2046860
- Added:89 day(s) ago
- Updated:September 27, 2025 at 07:29 AM
Rooms and interior
- Bedrooms:3
- Total bathrooms:3
- Full bathrooms:2
- Half bathrooms:1
- Living area:2,499 sq. ft.
Heating and cooling
- Cooling:Central A/C
- Heating:Electric, Heat Pump - Electric BackUp
Structure and exterior
- Roof:Architectural Shingle
- Year built:1971
- Building area:2,499 sq. ft.
- Lot area:1.06 Acres
Schools
- High school:CENTRAL DAUPHIN
Utilities
- Water:Public
Finances and disclosures
- Price:$400,000
- Price per sq. ft.:$160.06
- Tax amount:$3,784 (2024)
New listings near 11 N Fairville Ave
- New
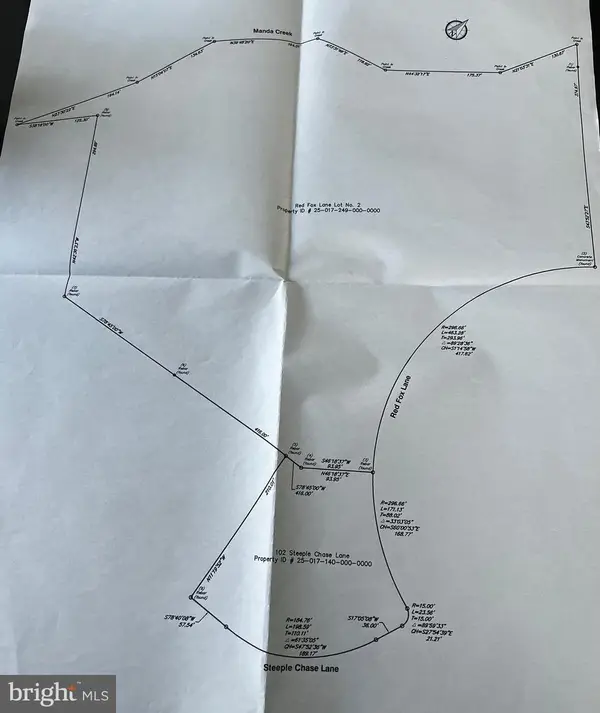 $250,000Active8.18 Acres
$250,000Active8.18 Acres00 Red Fox Lane Lot #2, HARRISBURG, PA 17112
MLS# PADA2050068Listed by: IRON VALLEY REAL ESTATE OF CENTRAL PA - New
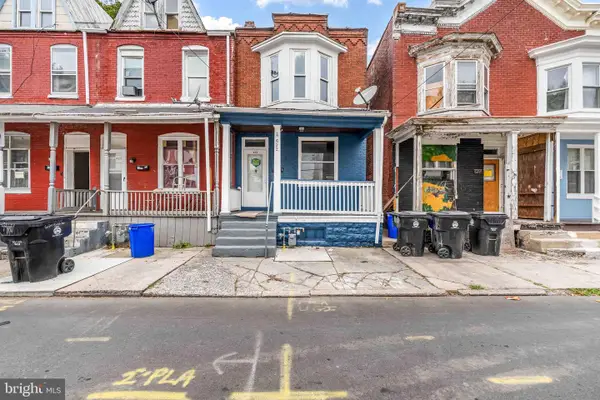 $120,000Active3 beds 1 baths1,320 sq. ft.
$120,000Active3 beds 1 baths1,320 sq. ft.622 Ross St, HARRISBURG, PA 17110
MLS# PADA2050036Listed by: COLDWELL BANKER REALTY - New
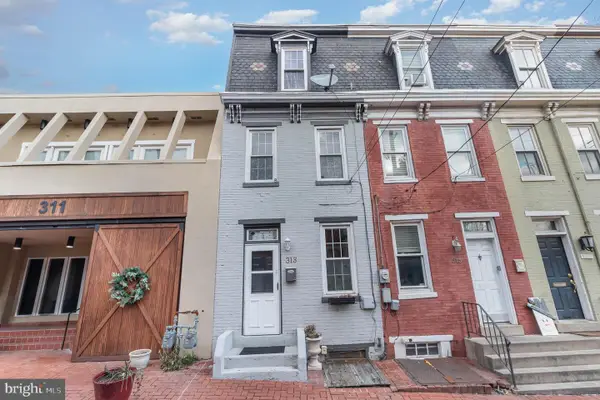 $170,000Active3 beds 1 baths1,400 sq. ft.
$170,000Active3 beds 1 baths1,400 sq. ft.313 S River St, HARRISBURG, PA 17104
MLS# PADA2050046Listed by: COLDWELL BANKER REALTY - Coming Soon
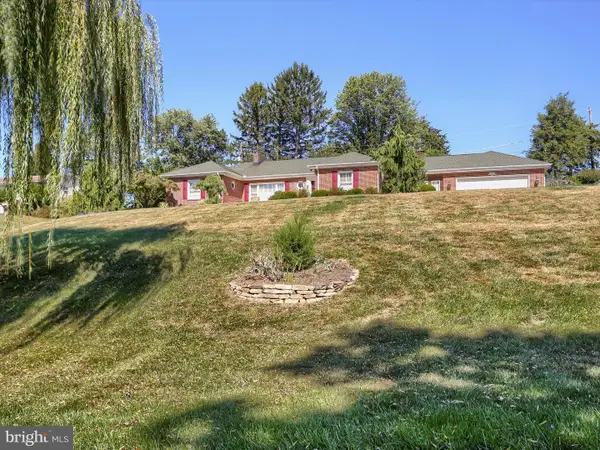 $459,900Coming Soon4 beds 3 baths
$459,900Coming Soon4 beds 3 baths4102 Crestview Rd, HARRISBURG, PA 17112
MLS# PADA2049404Listed by: KELLER WILLIAMS OF CENTRAL PA - New
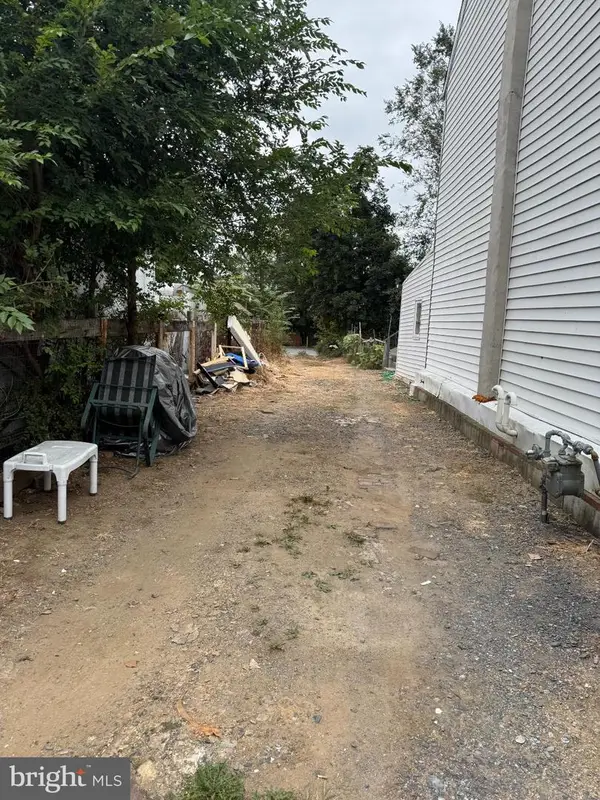 $6,500Active0.05 Acres
$6,500Active0.05 Acres325 S 14th St, HARRISBURG, PA 17104
MLS# PADA2049820Listed by: COLDWELL BANKER REALTY - New
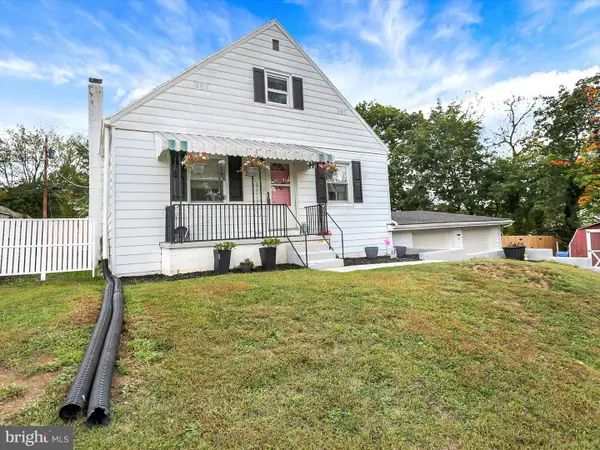 $289,000Active3 beds 3 baths2,274 sq. ft.
$289,000Active3 beds 3 baths2,274 sq. ft.13 Chelsea Ln, HARRISBURG, PA 17109
MLS# PADA2050040Listed by: HOWARD HANNA COMPANY-CAMP HILL - Coming Soon
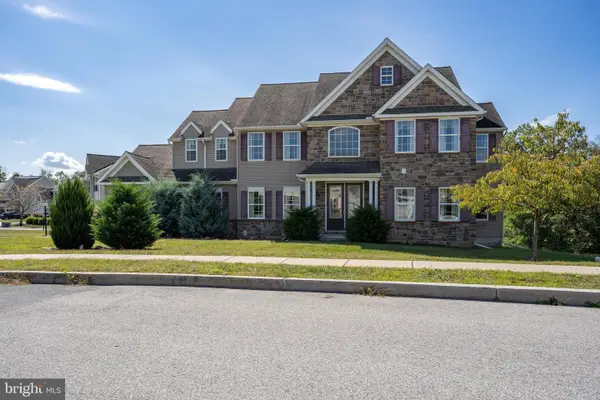 $579,000Coming Soon4 beds 3 baths
$579,000Coming Soon4 beds 3 baths1724 Ambrosia Cir, HARRISBURG, PA 17110
MLS# PADA2050042Listed by: COLDWELL BANKER REALTY - New
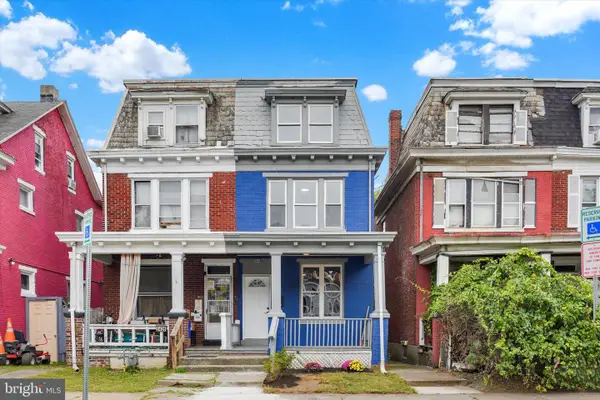 $155,000Active4 beds 1 baths1,764 sq. ft.
$155,000Active4 beds 1 baths1,764 sq. ft.2430 Reel St, HARRISBURG, PA 17110
MLS# PADA2050030Listed by: JOY DANIELS REAL ESTATE GROUP, LTD - Coming Soon
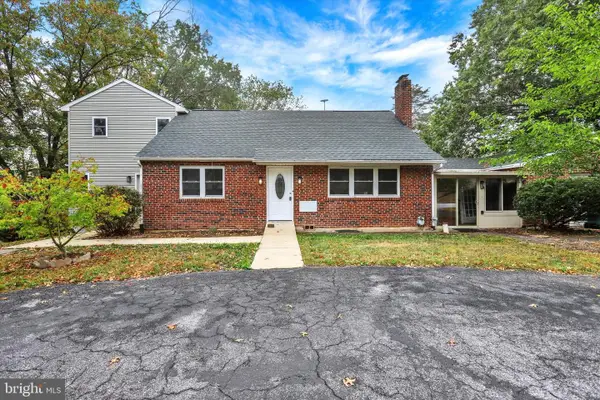 $375,000Coming Soon4 beds 4 baths
$375,000Coming Soon4 beds 4 baths6509 Blue Ridge Ave, HARRISBURG, PA 17112
MLS# PADA2049968Listed by: JOY DANIELS REAL ESTATE GROUP, LTD - Open Sun, 1 to 4pmNew
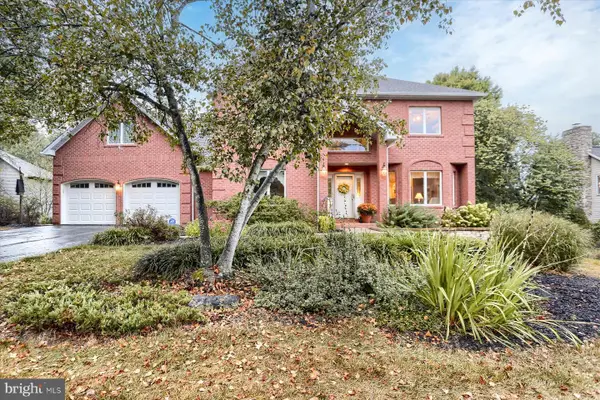 $650,000Active5 beds 4 baths4,333 sq. ft.
$650,000Active5 beds 4 baths4,333 sq. ft.4444 Dunmore Dr, HARRISBURG, PA 17112
MLS# PADA2050020Listed by: RE/MAX DELTA GROUP, INC.
