1123 Day Star Dr, Harrisburg, PA 17111
Local realty services provided by:ERA OakCrest Realty, Inc.
1123 Day Star Dr,Harrisburg, PA 17111
$365,000
- 4 Beds
- 3 Baths
- 2,130 sq. ft.
- Townhouse
- Pending
Listed by:david hooke
Office:keller williams of central pa
MLS#:PADA2048372
Source:BRIGHTMLS
Price summary
- Price:$365,000
- Price per sq. ft.:$171.36
- Monthly HOA dues:$85
About this home
Discover the perfect blend of comfort, updates, and location in this well-maintained end-unit townhome in the highly sought-after Lawnton area. Proudly owned by the original owners, this 3-bedroom 2.5-bath beauty offers fresh updates throughout, including new flooring and a modernized kitchen, making it move-in ready. The bright and inviting layout features a spacious living area, a functional kitchen with plenty of storage, and a dining space that flows seamlessly to the private backyard, ideal for relaxing, entertaining, or simply enjoying the peaceful views. Upstairs, you’ll find three generously sized bedrooms, including a primary suite with its own bathroom. Natural gas heat adds efficiency and comfort year-round. Located just minutes from shopping, dining, and commuter routes, this home offers a quiet neighborhood feel with easy access to all that Harrisburg and the surrounding area have to offer. Don’t miss your chance to own in this desirable community. Schedule your showing today.
Contact an agent
Home facts
- Year built:2013
- Listing ID #:PADA2048372
- Added:47 day(s) ago
- Updated:October 05, 2025 at 07:35 AM
Rooms and interior
- Bedrooms:4
- Total bathrooms:3
- Full bathrooms:2
- Half bathrooms:1
- Living area:2,130 sq. ft.
Heating and cooling
- Cooling:Central A/C
- Heating:Electric
Structure and exterior
- Year built:2013
- Building area:2,130 sq. ft.
- Lot area:0.26 Acres
Schools
- High school:CENTRAL DAUPHIN EAST
- Middle school:CENTRAL DAUPHIN EAST
- Elementary school:SOUTH SIDE
Utilities
- Water:Public
- Sewer:Public Sewer
Finances and disclosures
- Price:$365,000
- Price per sq. ft.:$171.36
- Tax amount:$5,636 (2025)
New listings near 1123 Day Star Dr
- New
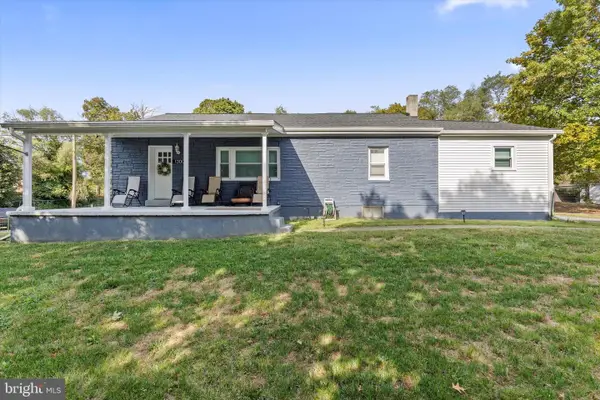 $319,900Active3 beds 2 baths1,440 sq. ft.
$319,900Active3 beds 2 baths1,440 sq. ft.1300 N 22nd St, HARRISBURG, PA 17109
MLS# PADA2050316Listed by: MIDTOWN PROPERTY MANAGEMENT 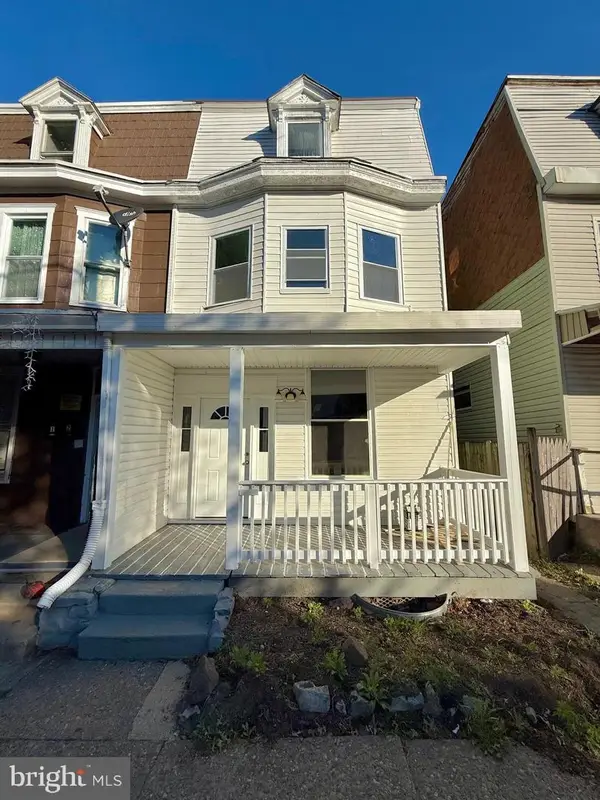 $148,000Pending4 beds 2 baths1,808 sq. ft.
$148,000Pending4 beds 2 baths1,808 sq. ft.1908 North St, HARRISBURG, PA 17103
MLS# PADA2050312Listed by: KELLER WILLIAMS OF CENTRAL PA- New
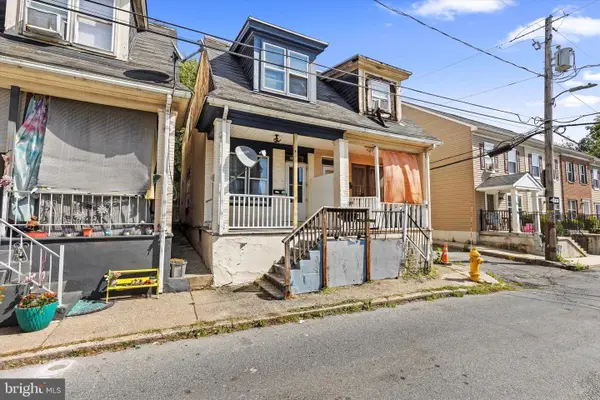 $164,900Active2 beds 1 baths1,331 sq. ft.
$164,900Active2 beds 1 baths1,331 sq. ft.1931 Fulton St, HARRISBURG, PA 17102
MLS# PADA2050314Listed by: KELLER WILLIAMS KEYSTONE REALTY - New
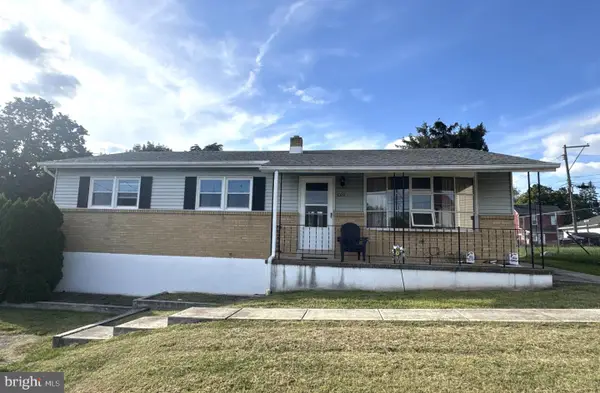 $229,000Active3 beds 2 baths2,464 sq. ft.
$229,000Active3 beds 2 baths2,464 sq. ft.1009 Main St, HARRISBURG, PA 17113
MLS# PADA2050306Listed by: HOWARD HANNA REAL ESTATE SERVICES - LANCASTER - Coming Soon
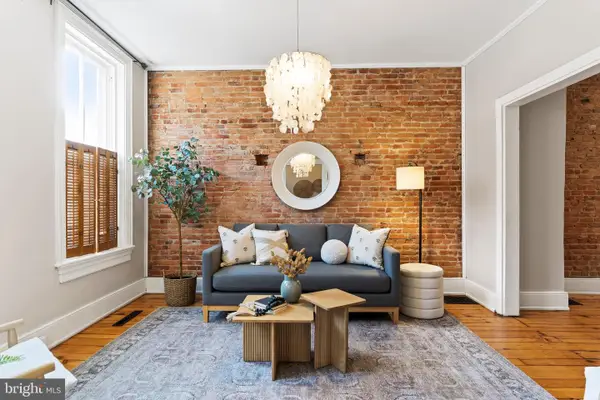 $225,000Coming Soon4 beds 2 baths
$225,000Coming Soon4 beds 2 baths222 Cumberland St, HARRISBURG, PA 17102
MLS# PADA2050292Listed by: REALTY MARK CITYSCAPE-HUNTINGDON VALLEY - New
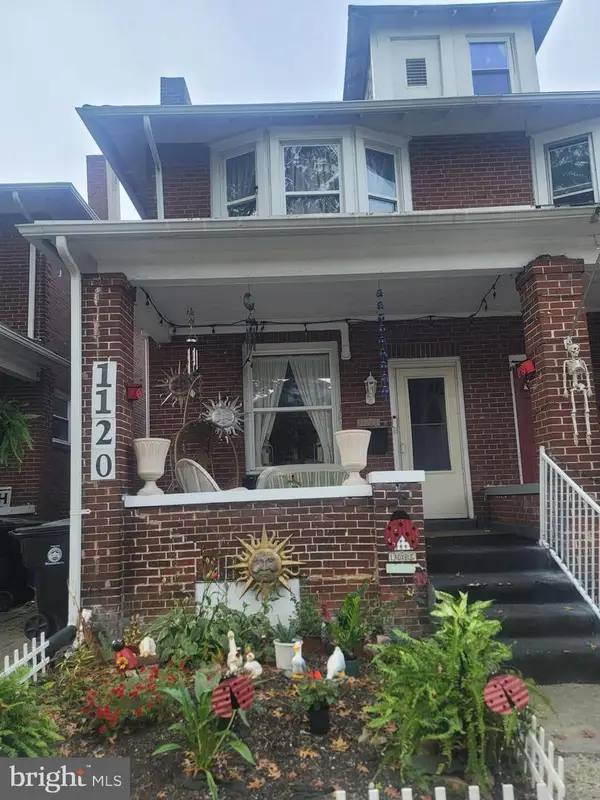 $174,900Active3 beds 1 baths1,430 sq. ft.
$174,900Active3 beds 1 baths1,430 sq. ft.1120 N 15th St, HARRISBURG, PA 17103
MLS# PADA2050302Listed by: ONE VALLEY REALTY LLC - New
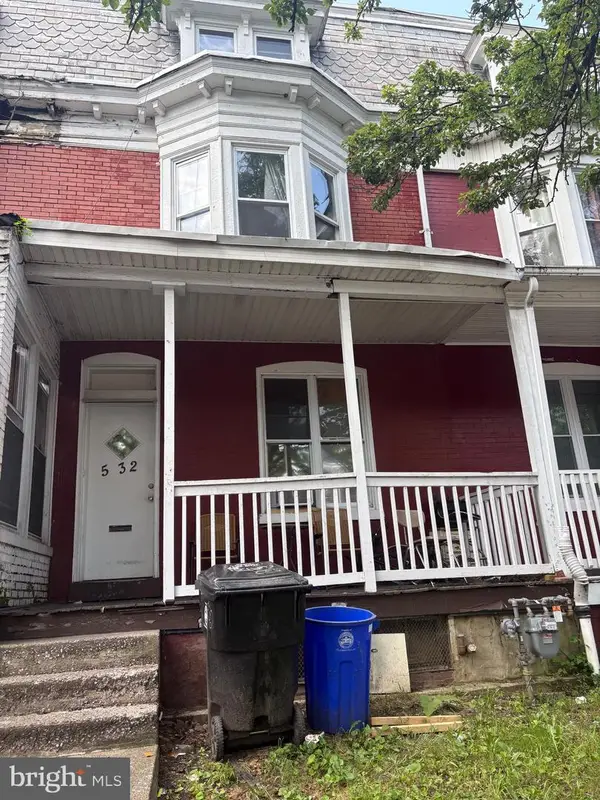 $120,000Active5 beds 1 baths1,828 sq. ft.
$120,000Active5 beds 1 baths1,828 sq. ft.532 Curtin St, HARRISBURG, PA 17110
MLS# PADA2050298Listed by: IRON VALLEY REAL ESTATE OF CENTRAL PA - Coming Soon
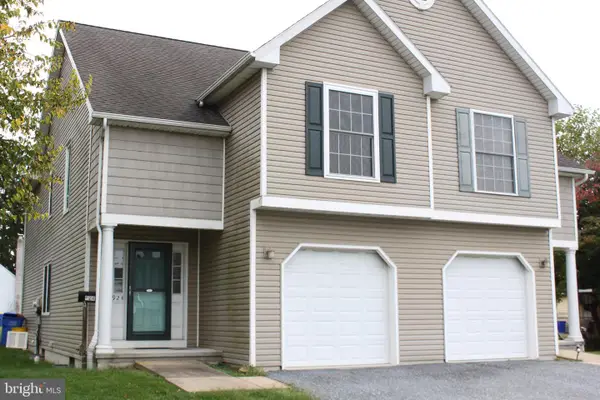 $279,900Coming Soon3 beds 4 baths
$279,900Coming Soon3 beds 4 baths924 Chambers St, HARRISBURG, PA 17113
MLS# PADA2048100Listed by: RE/MAX REALTY SELECT - New
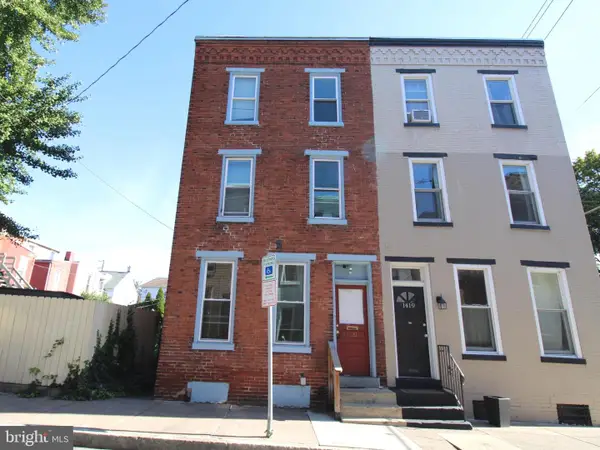 $129,500Active5 beds 1 baths1,710 sq. ft.
$129,500Active5 beds 1 baths1,710 sq. ft.1421 Penn St, HARRISBURG, PA 17102
MLS# PADA2050248Listed by: MIDTOWN PROPERTY MANAGEMENT - New
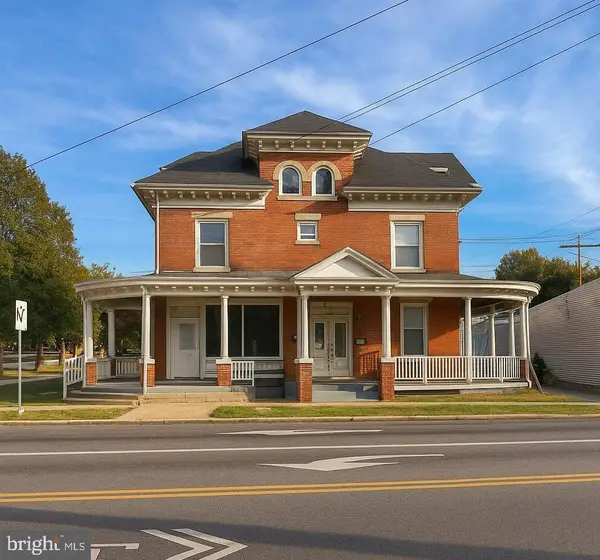 $499,000Active7 beds -- baths4,366 sq. ft.
$499,000Active7 beds -- baths4,366 sq. ft.3500 Derry St, HARRISBURG, PA 17111
MLS# PADA2050294Listed by: LIME HOUSE
