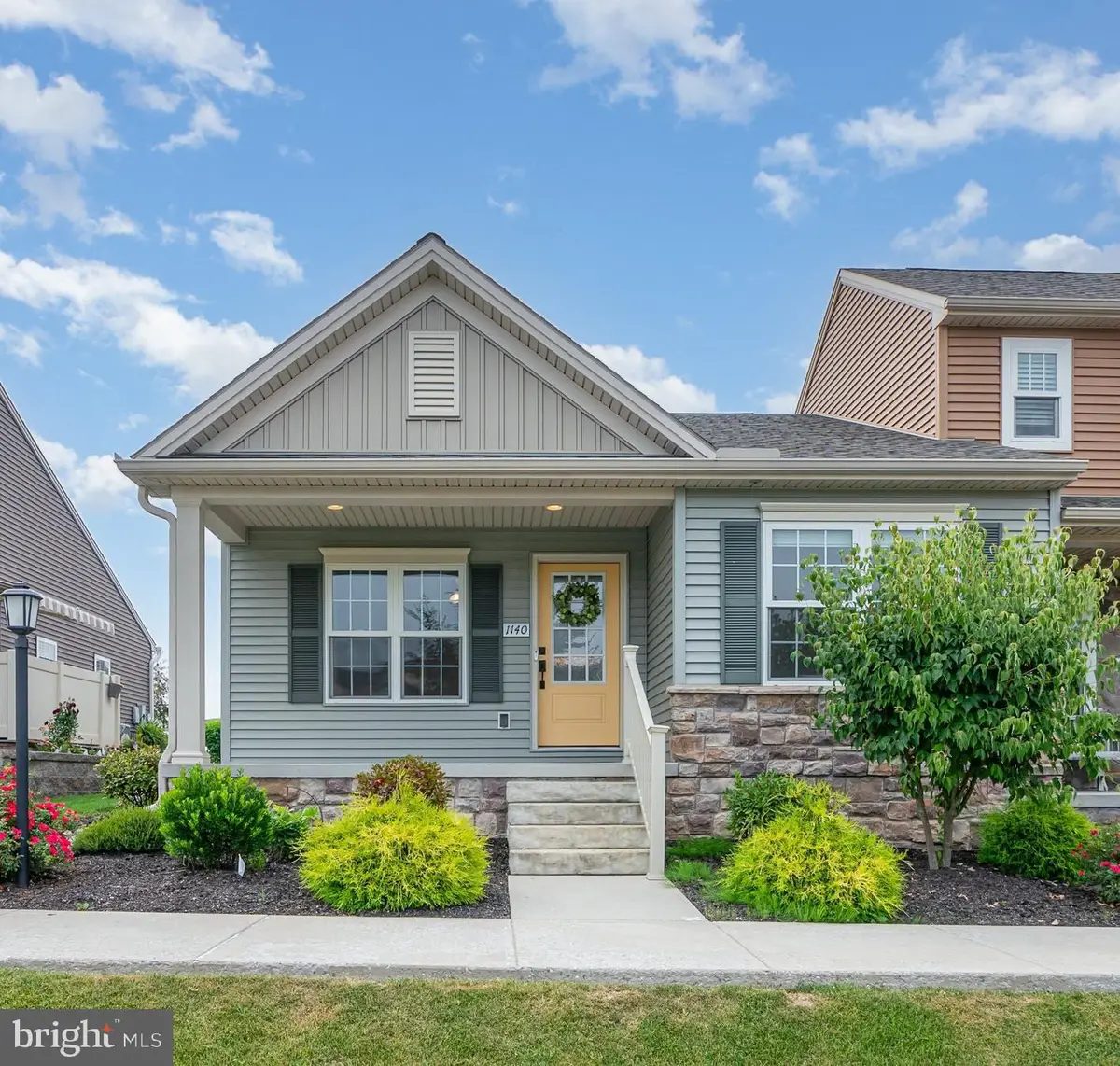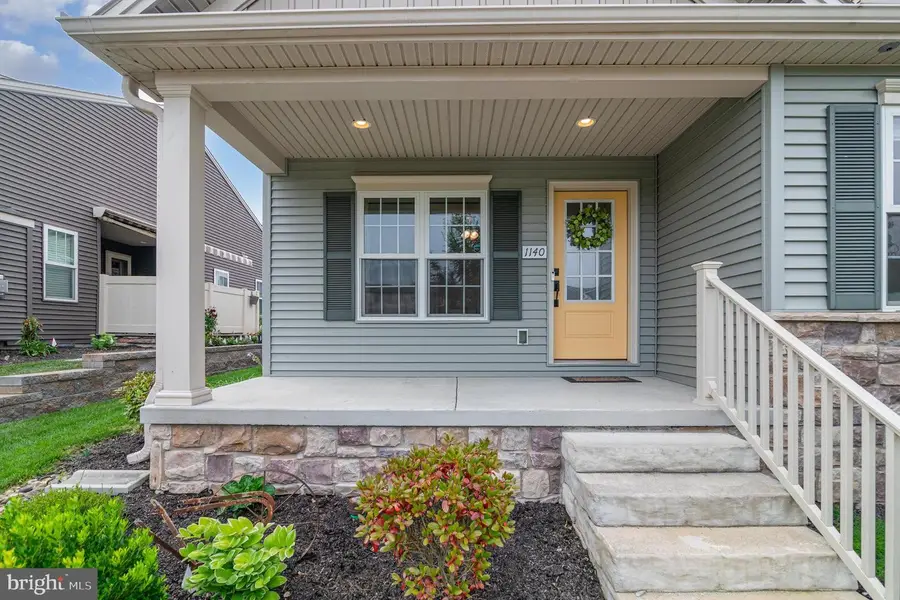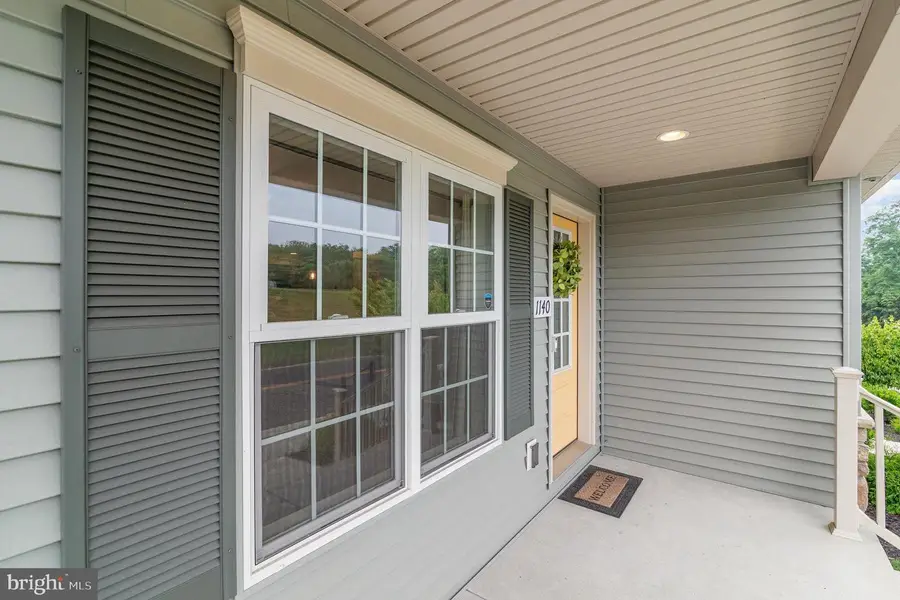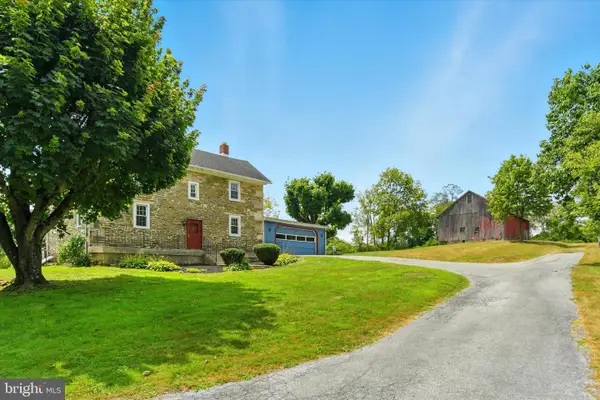1140 Lonberry Dr, HARRISBURG, PA 17111
Local realty services provided by:ERA Liberty Realty



1140 Lonberry Dr,HARRISBURG, PA 17111
$304,900
- 2 Beds
- 2 Baths
- 1,261 sq. ft.
- Townhouse
- Active
Listed by:christie fugate
Office:coldwell banker realty
MLS#:PADA2048274
Source:BRIGHTMLS
Price summary
- Price:$304,900
- Price per sq. ft.:$241.79
- Monthly HOA dues:$95
About this home
Welcome to Union Station, a charming and walkable community offering an array of amenities including shopping, local dining, a craft brewery, hair studio and scenic walking trails—all just steps from your front door. This beautifully crafted end-unit, one-story townhome, built in 2020, provides low-maintenance, move-in ready living with an open-concept layout filled with natural light.
The stylish kitchen features granite countertops, gas cooking, a breakfast bar that comfortably seats three, and plenty of space for cooking and entertaining. The spacious dining area flows seamlessly into the bright, inviting living room—creating the perfect setting for everyday living and gatherings with friends and family.
The primary suite is a peaceful retreat, complete with a ceiling fan, walk-in closet, additional closet, and an en-suite bath with a stall shower. The second bedroom, located just off the full bathroom, is perfect for guests or works well as a home office. Luxury vinyl plank flooring adds warmth and durability throughout the main living areas, while plush carpet in the bedrooms offers added comfort.
A large unfinished basement with an egress window presents endless possibilities—whether you envision a home gym, media room, or extra living space tailored to your needs. Additional highlights include a main-level laundry room, washer, dryer, kitchen refrigerator and freezer included, neutral paint tones, custom blinds, ceiling fans, and both a covered front porch and side porch ideal for outdoor relaxation.
Beautiful landscaping with vivid flowers adds to the curb appeal, and the oversized one-car garage offers additional storage space. Centrally located in Lower Paxton Township near major highways, restaurants, and shopping—and only 8 miles from Hershey Medical Center—this home offers the perfect blend of convenience, comfort, and charm. Located within the Central Dauphin School District, this property is ready to welcome you. Don’t miss your chance to make it yours!
Contact an agent
Home facts
- Year built:2020
- Listing Id #:PADA2048274
- Added:6 day(s) ago
- Updated:August 14, 2025 at 01:41 PM
Rooms and interior
- Bedrooms:2
- Total bathrooms:2
- Full bathrooms:2
- Living area:1,261 sq. ft.
Heating and cooling
- Cooling:Central A/C
- Heating:Forced Air, Natural Gas
Structure and exterior
- Year built:2020
- Building area:1,261 sq. ft.
- Lot area:0.05 Acres
Schools
- High school:CENTRAL DAUPHIN EAST
Utilities
- Water:Public
- Sewer:Public Sewer
Finances and disclosures
- Price:$304,900
- Price per sq. ft.:$241.79
- Tax amount:$4,570 (2025)
New listings near 1140 Lonberry Dr
- New
 $1,800,000Active-- beds -- baths2,460 sq. ft.
$1,800,000Active-- beds -- baths2,460 sq. ft.1623 Green St, HARRISBURG, PA 17102
MLS# PADA2048488Listed by: SCOPE COMMERCIAL REAL ESTATE SERVICES, INC. - New
 $379,618Active3 beds 3 baths1,700 sq. ft.
$379,618Active3 beds 3 baths1,700 sq. ft.7248 White Oak Blvd, HARRISBURG, PA 17112
MLS# PADA2047954Listed by: COLDWELL BANKER REALTY - Coming Soon
 $729,900Coming Soon5 beds 5 baths
$729,900Coming Soon5 beds 5 baths5901 Saint Thomas Blvd, HARRISBURG, PA 17112
MLS# PADA2048286Listed by: COLDWELL BANKER REALTY - New
 $220,000Active3 beds 1 baths600 sq. ft.
$220,000Active3 beds 1 baths600 sq. ft.6957 Fishing Creek Valley Rd, HARRISBURG, PA 17112
MLS# PADA2048438Listed by: COLDWELL BANKER REALTY - Coming SoonOpen Sun, 1 to 3pm
 $400,000Coming Soon3 beds 1 baths
$400,000Coming Soon3 beds 1 baths450 Piketown Rd, HARRISBURG, PA 17112
MLS# PADA2048476Listed by: JOY DANIELS REAL ESTATE GROUP, LTD - Open Sun, 1 to 3pmNew
 $550,000Active4 beds 3 baths2,773 sq. ft.
$550,000Active4 beds 3 baths2,773 sq. ft.1808 Cameo Ct, HARRISBURG, PA 17110
MLS# PADA2048480Listed by: KELLER WILLIAMS ELITE - Coming Soon
 $157,900Coming Soon4 beds -- baths
$157,900Coming Soon4 beds -- baths1730 State St, HARRISBURG, PA 17103
MLS# PADA2047880Listed by: IRON VALLEY REAL ESTATE OF CENTRAL PA - Coming Soon
 $121,900Coming Soon4 beds 1 baths
$121,900Coming Soon4 beds 1 baths2308 Jefferson St, HARRISBURG, PA 17110
MLS# PADA2047892Listed by: IRON VALLEY REAL ESTATE OF CENTRAL PA - Coming Soon
 $135,900Coming Soon3 beds 1 baths
$135,900Coming Soon3 beds 1 baths613 Oxford St, HARRISBURG, PA 17110
MLS# PADA2047944Listed by: IRON VALLEY REAL ESTATE OF CENTRAL PA - Coming Soon
 $375,000Coming Soon4 beds 4 baths
$375,000Coming Soon4 beds 4 baths1341 Quail Hollow Rd, HARRISBURG, PA 17112
MLS# PADA2048366Listed by: FOR SALE BY OWNER PLUS, REALTORS
