120 Buckley Dr, Harrisburg, PA 17112
Local realty services provided by:ERA Martin Associates
120 Buckley Dr,Harrisburg, PA 17112
$245,900
- 3 Beds
- 3 Baths
- 1,481 sq. ft.
- Townhouse
- Pending
Listed by:jim holtzman
Office:howard hanna company-harrisburg
MLS#:PADA2048726
Source:BRIGHTMLS
Price summary
- Price:$245,900
- Price per sq. ft.:$166.04
- Monthly HOA dues:$91
About this home
Nestled in the charming Bradford Estates, this delightful townhome features 2 Bedroom + 3rd Floor Bonus Room (great as third bedroom, den, playroom, or office) offers a perfect blend of comfort and functionality. Built in 2003, this traditional-style home features a well-maintained interior that radiates warmth and invites you to create lasting memories. Step inside to discover a spacious eat-in kitchen, equipped with updated stainless-steel appliances including a refrigerator, gas oven/range, dishwasher, microwave, and reverse osmosis faucet! Kitchen sliding door gives access to a nice rear deck. The main floor laundry adds to the convenience of daily living, with the washer and dryer to convey. The first floor features luxurious vinyl plank and engineered wood flooring throughout enhancing the inviting atmosphere, while carpeting in the bedrooms ensures comfort underfoot. Enjoy economical gas heat and a new C/A unit that was installed in June of 2025. The full, exposed, walkout basement offers endless possibilities for storage or can be finished off as future living space. Off-street paved parking for two vehicles adds to the ease of living in this lovely community. Enjoy the benefits of included lawn maintenance and snow removal, allowing you more time to savor the comforts of home. This property is not just a house; it’s a place where you can truly feel at home. Don’t miss the opportunity to make it yours!
Contact an agent
Home facts
- Year built:2003
- Listing ID #:PADA2048726
- Added:40 day(s) ago
- Updated:October 05, 2025 at 07:35 AM
Rooms and interior
- Bedrooms:3
- Total bathrooms:3
- Full bathrooms:2
- Half bathrooms:1
- Living area:1,481 sq. ft.
Heating and cooling
- Cooling:Central A/C
- Heating:Forced Air, Natural Gas
Structure and exterior
- Roof:Composite
- Year built:2003
- Building area:1,481 sq. ft.
- Lot area:0.05 Acres
Schools
- High school:CENTRAL DAUPHIN
Utilities
- Water:Public
- Sewer:Public Sewer
Finances and disclosures
- Price:$245,900
- Price per sq. ft.:$166.04
- Tax amount:$2,782 (2025)
New listings near 120 Buckley Dr
- New
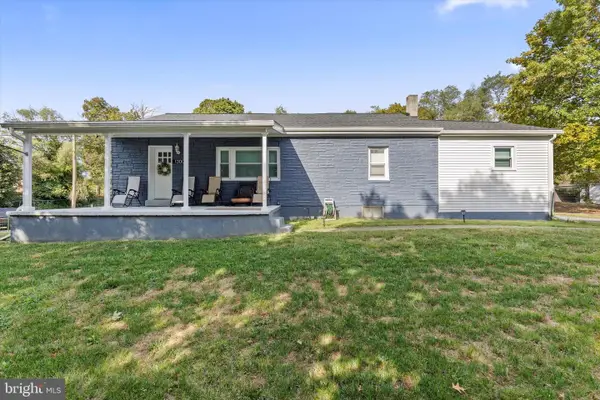 $319,900Active3 beds 2 baths1,440 sq. ft.
$319,900Active3 beds 2 baths1,440 sq. ft.1300 N 22nd St, HARRISBURG, PA 17109
MLS# PADA2050316Listed by: MIDTOWN PROPERTY MANAGEMENT 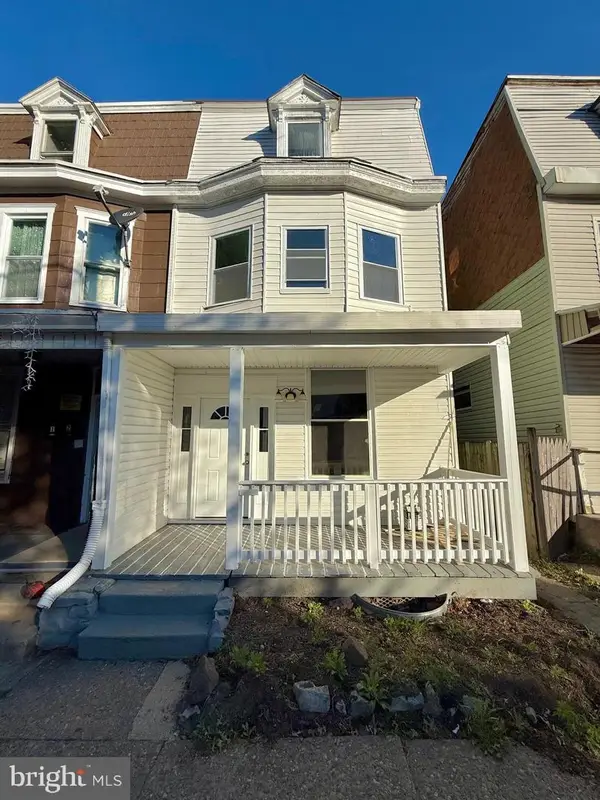 $148,000Pending4 beds 2 baths1,808 sq. ft.
$148,000Pending4 beds 2 baths1,808 sq. ft.1908 North St, HARRISBURG, PA 17103
MLS# PADA2050312Listed by: KELLER WILLIAMS OF CENTRAL PA- New
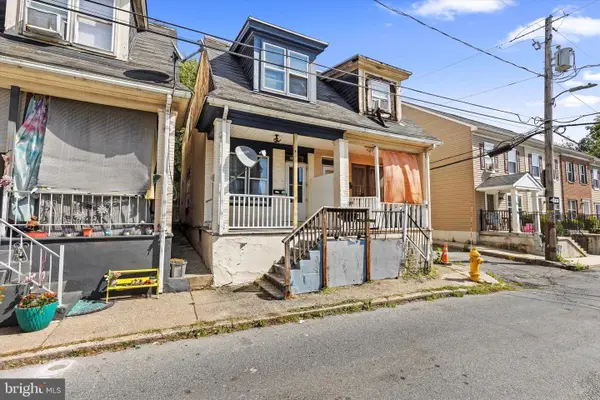 $164,900Active2 beds 1 baths1,331 sq. ft.
$164,900Active2 beds 1 baths1,331 sq. ft.1931 Fulton St, HARRISBURG, PA 17102
MLS# PADA2050314Listed by: KELLER WILLIAMS KEYSTONE REALTY - New
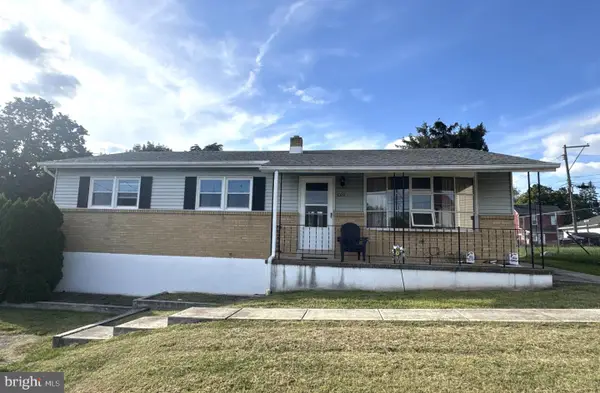 $229,000Active3 beds 2 baths2,464 sq. ft.
$229,000Active3 beds 2 baths2,464 sq. ft.1009 Main St, HARRISBURG, PA 17113
MLS# PADA2050306Listed by: HOWARD HANNA REAL ESTATE SERVICES - LANCASTER - Coming Soon
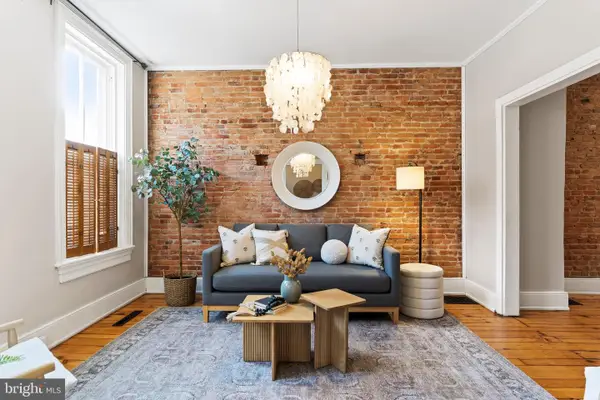 $225,000Coming Soon4 beds 2 baths
$225,000Coming Soon4 beds 2 baths222 Cumberland St, HARRISBURG, PA 17102
MLS# PADA2050292Listed by: REALTY MARK CITYSCAPE-HUNTINGDON VALLEY - New
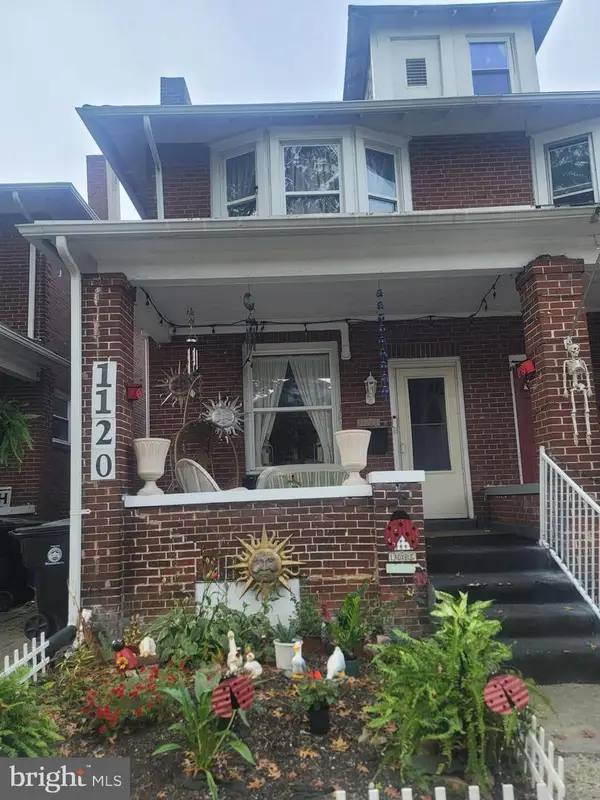 $174,900Active3 beds 1 baths1,430 sq. ft.
$174,900Active3 beds 1 baths1,430 sq. ft.1120 N 15th St, HARRISBURG, PA 17103
MLS# PADA2050302Listed by: ONE VALLEY REALTY LLC - New
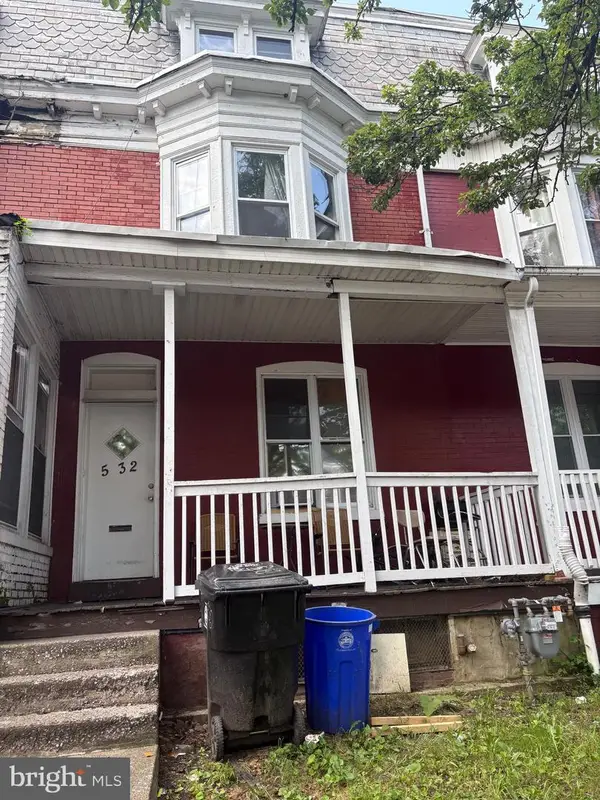 $120,000Active5 beds 1 baths1,828 sq. ft.
$120,000Active5 beds 1 baths1,828 sq. ft.532 Curtin St, HARRISBURG, PA 17110
MLS# PADA2050298Listed by: IRON VALLEY REAL ESTATE OF CENTRAL PA - Coming Soon
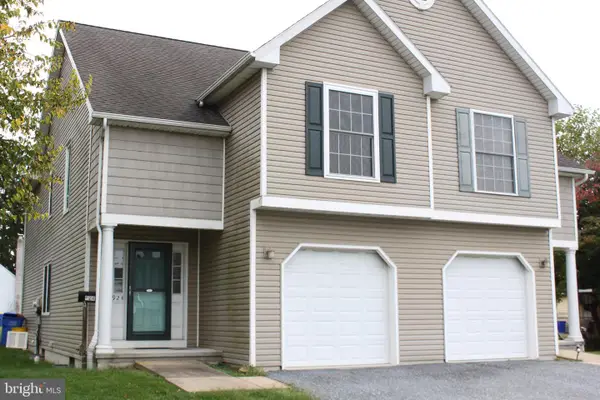 $279,900Coming Soon3 beds 4 baths
$279,900Coming Soon3 beds 4 baths924 Chambers St, HARRISBURG, PA 17113
MLS# PADA2048100Listed by: RE/MAX REALTY SELECT - New
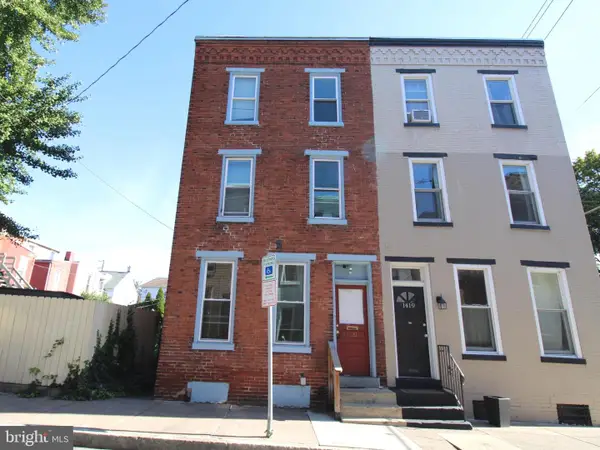 $129,500Active5 beds 1 baths1,710 sq. ft.
$129,500Active5 beds 1 baths1,710 sq. ft.1421 Penn St, HARRISBURG, PA 17102
MLS# PADA2050248Listed by: MIDTOWN PROPERTY MANAGEMENT - New
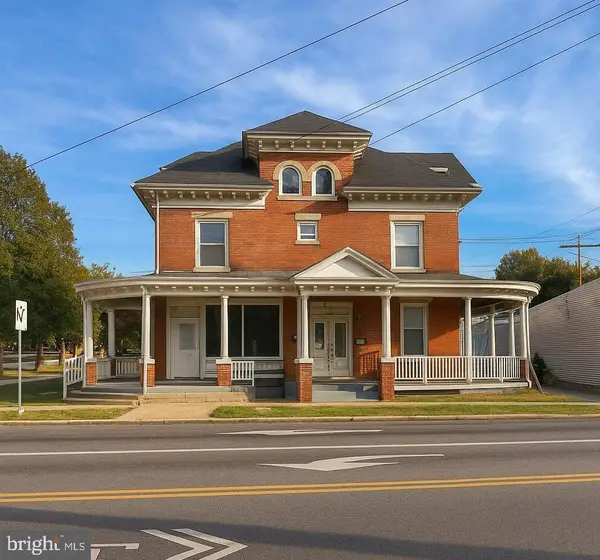 $499,000Active7 beds -- baths4,366 sq. ft.
$499,000Active7 beds -- baths4,366 sq. ft.3500 Derry St, HARRISBURG, PA 17111
MLS# PADA2050294Listed by: LIME HOUSE
