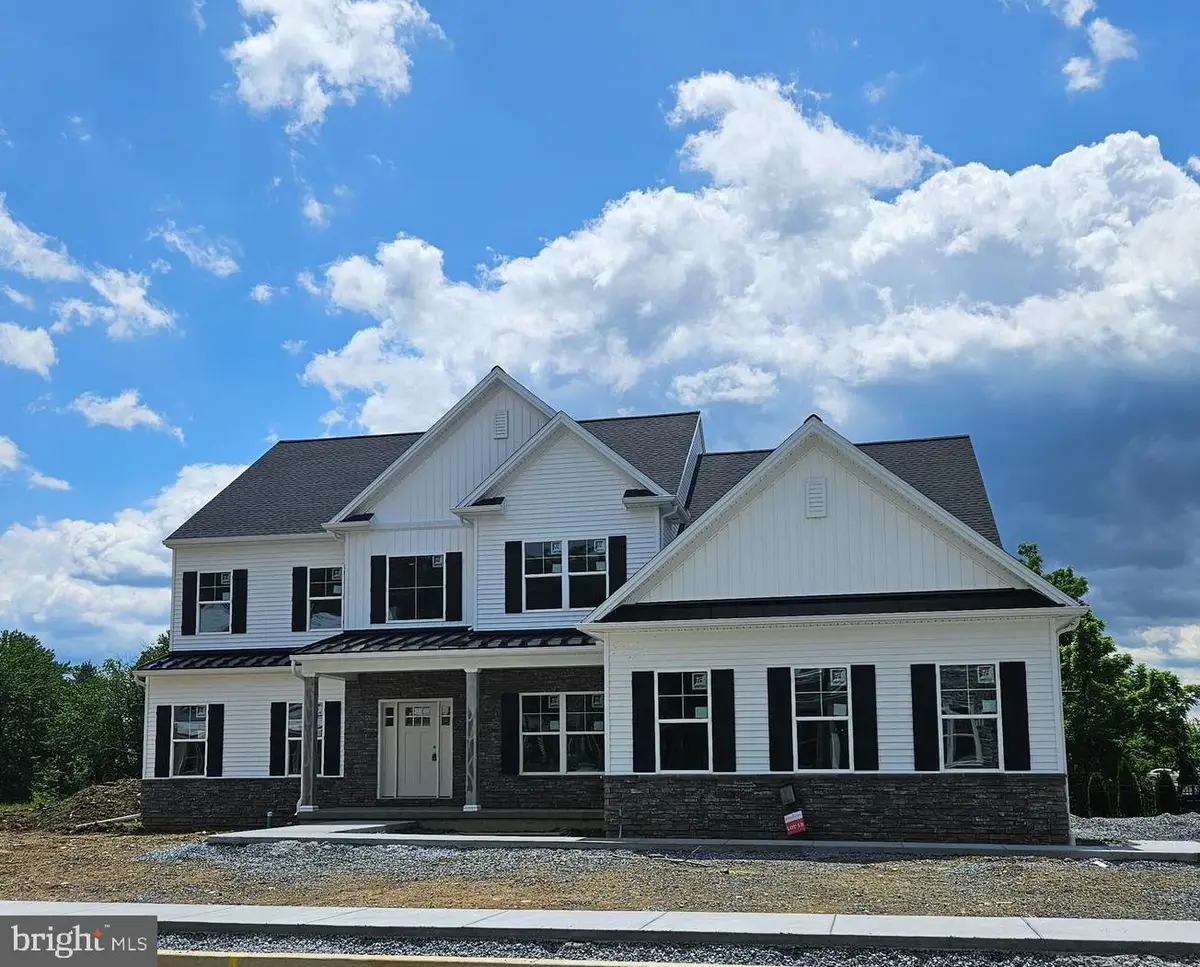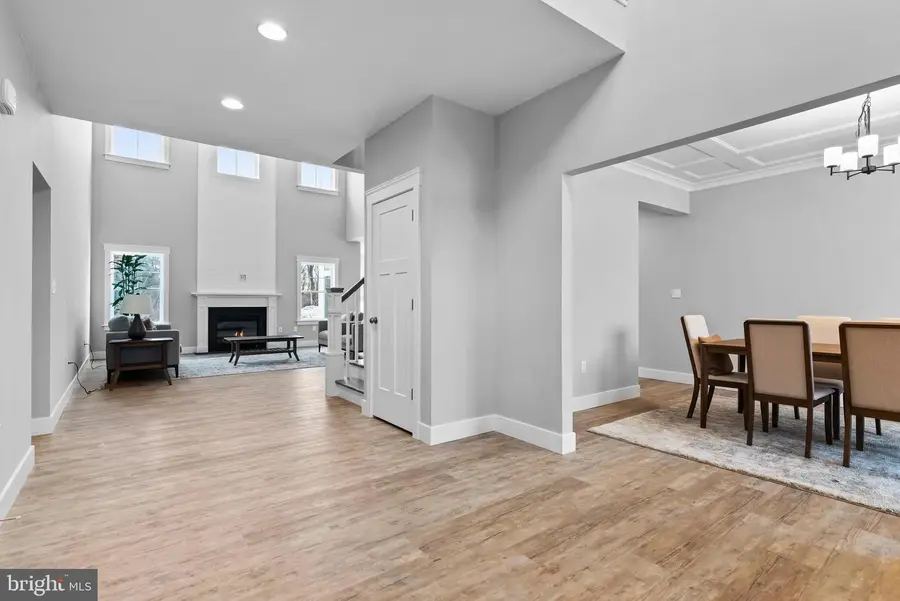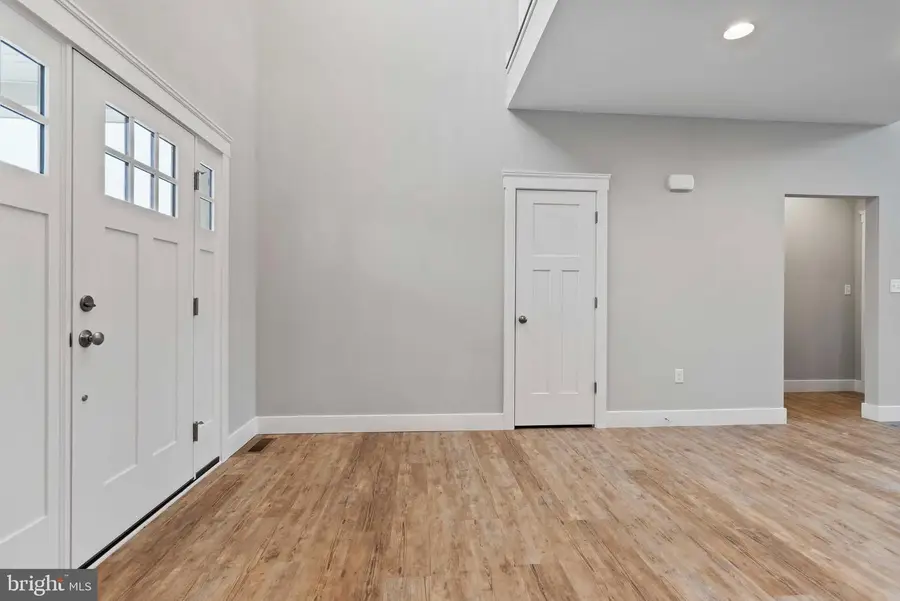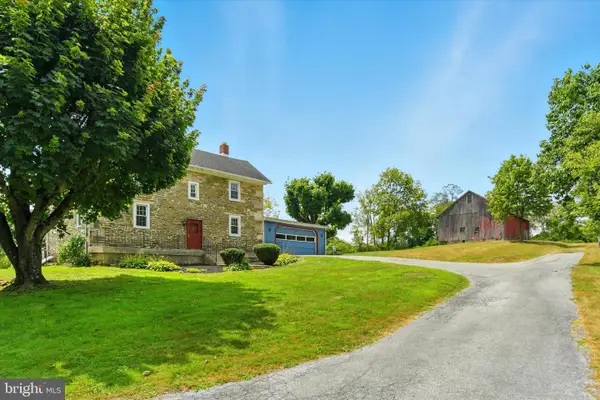122 Jennifer Cir, HARRISBURG, PA 17112
Local realty services provided by:ERA Liberty Realty



122 Jennifer Cir,HARRISBURG, PA 17112
$928,838
- 4 Beds
- 4 Baths
- 3,689 sq. ft.
- Single family
- Pending
Listed by:danica m koppenheffer
Office:nexthome capital realty
MLS#:PADA2043108
Source:BRIGHTMLS
Price summary
- Price:$928,838
- Price per sq. ft.:$251.79
- Monthly HOA dues:$48
About this home
Custom craftsman style Cameron model being built by McNaughton Homes in Wilshire Estates featuring a 1st floor owners suite, 3 additional bedrooms and 2 full baths upstairs along with a 2 story foyer and greatroom with floor to ceiling gas fireplace, stunning kitchen with large spacious island and breakfast area overlooking a private tree'd backdrop including access to a 20' X 10' composite deck with stairs to grade, walkout lower level with patio and a 3 car side entry garage all on nearly a 1/2 acre homesite in a super convenient location! Home is loaded with upgrades and set to complete Fall 2025!
Contact an agent
Home facts
- Listing Id #:PADA2043108
- Added:147 day(s) ago
- Updated:August 13, 2025 at 07:30 AM
Rooms and interior
- Bedrooms:4
- Total bathrooms:4
- Full bathrooms:3
- Half bathrooms:1
- Living area:3,689 sq. ft.
Heating and cooling
- Cooling:Ceiling Fan(s), Central A/C, Programmable Thermostat
- Heating:Electric, Energy Star Heating System, Forced Air, Natural Gas, Programmable Thermostat, Radiant
Structure and exterior
- Roof:Architectural Shingle
- Building area:3,689 sq. ft.
- Lot area:0.46 Acres
Schools
- High school:CENTRAL DAUPHIN
- Middle school:CENTRAL DAUPHIN
- Elementary school:PAXTONIA
Utilities
- Water:Public
- Sewer:Public Sewer
Finances and disclosures
- Price:$928,838
- Price per sq. ft.:$251.79
- Tax amount:$11,500 (2025)
New listings near 122 Jennifer Cir
- New
 $1,800,000Active-- beds -- baths2,460 sq. ft.
$1,800,000Active-- beds -- baths2,460 sq. ft.1623 Green St, HARRISBURG, PA 17102
MLS# PADA2048488Listed by: SCOPE COMMERCIAL REAL ESTATE SERVICES, INC. - New
 $379,618Active3 beds 3 baths1,700 sq. ft.
$379,618Active3 beds 3 baths1,700 sq. ft.7248 White Oak Blvd, HARRISBURG, PA 17112
MLS# PADA2047954Listed by: COLDWELL BANKER REALTY - Coming Soon
 $729,900Coming Soon5 beds 5 baths
$729,900Coming Soon5 beds 5 baths5901 Saint Thomas Blvd, HARRISBURG, PA 17112
MLS# PADA2048286Listed by: COLDWELL BANKER REALTY - New
 $220,000Active3 beds 1 baths600 sq. ft.
$220,000Active3 beds 1 baths600 sq. ft.6957 Fishing Creek Valley Rd, HARRISBURG, PA 17112
MLS# PADA2048438Listed by: COLDWELL BANKER REALTY - Coming SoonOpen Sun, 1 to 3pm
 $400,000Coming Soon3 beds 1 baths
$400,000Coming Soon3 beds 1 baths450 Piketown Rd, HARRISBURG, PA 17112
MLS# PADA2048476Listed by: JOY DANIELS REAL ESTATE GROUP, LTD - Open Sun, 1 to 3pmNew
 $550,000Active4 beds 3 baths
$550,000Active4 beds 3 baths1808 Cameo Ct, HARRISBURG, PA 17110
MLS# PADA2048480Listed by: KELLER WILLIAMS ELITE - Coming Soon
 $157,900Coming Soon4 beds -- baths
$157,900Coming Soon4 beds -- baths1730 State St, HARRISBURG, PA 17103
MLS# PADA2047880Listed by: IRON VALLEY REAL ESTATE OF CENTRAL PA - Coming Soon
 $121,900Coming Soon4 beds 1 baths
$121,900Coming Soon4 beds 1 baths2308 Jefferson St, HARRISBURG, PA 17110
MLS# PADA2047892Listed by: IRON VALLEY REAL ESTATE OF CENTRAL PA - Coming Soon
 $135,900Coming Soon3 beds 1 baths
$135,900Coming Soon3 beds 1 baths613 Oxford St, HARRISBURG, PA 17110
MLS# PADA2047944Listed by: IRON VALLEY REAL ESTATE OF CENTRAL PA - Coming Soon
 $375,000Coming Soon4 beds 4 baths
$375,000Coming Soon4 beds 4 baths1341 Quail Hollow Rd, HARRISBURG, PA 17112
MLS# PADA2048366Listed by: FOR SALE BY OWNER PLUS, REALTORS
