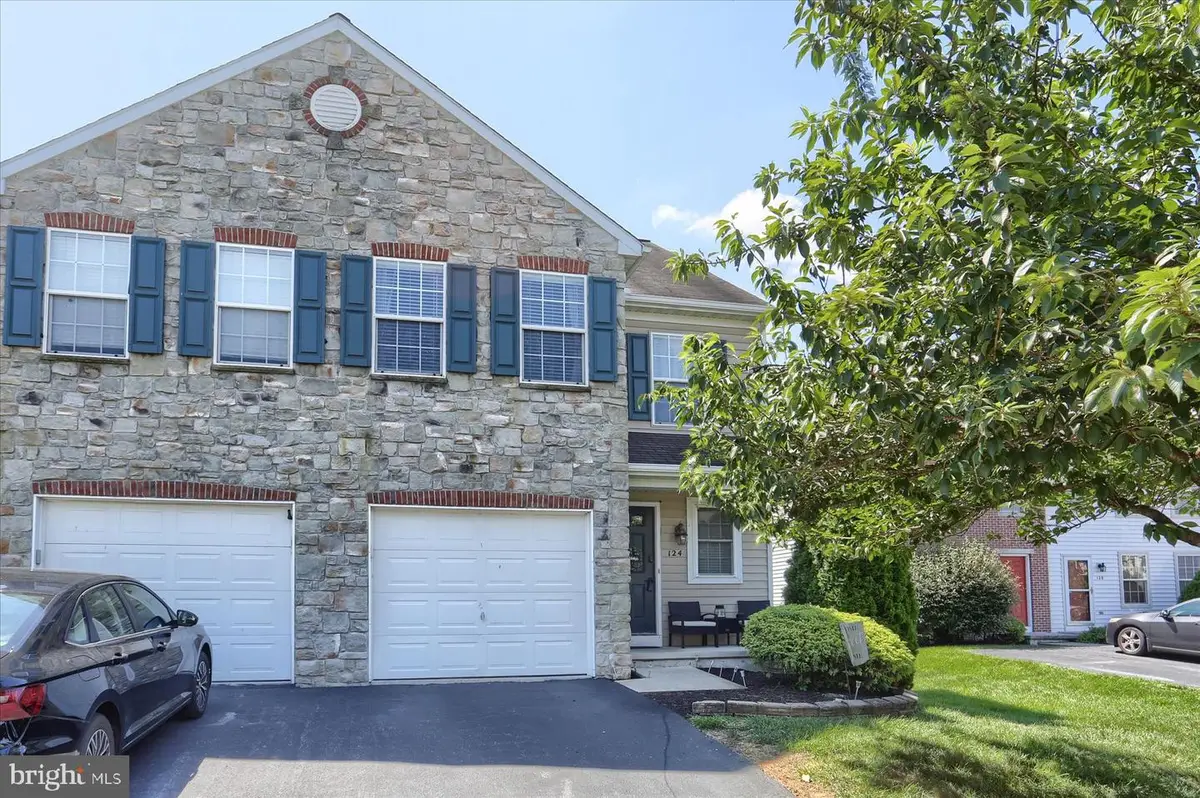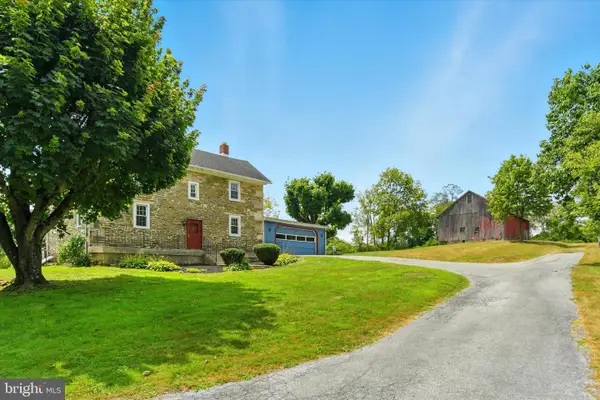124 Buckley Dr, HARRISBURG, PA 17112
Local realty services provided by:ERA Statewide Realty



124 Buckley Dr,HARRISBURG, PA 17112
$270,000
- 3 Beds
- 3 Baths
- 1,488 sq. ft.
- Townhouse
- Pending
Listed by:stephanie holladay
Office:coldwell banker realty
MLS#:PADA2047816
Source:BRIGHTMLS
Price summary
- Price:$270,000
- Price per sq. ft.:$181.45
- Monthly HOA dues:$91
About this home
*********An offer has been received; all offers due to list agent by 3pm 8/2*******
This charming end-unit townhouse in Bradford Estates offers 3 bedrooms, 2.5 bathrooms, and a thoughtfully designed living space. Built in 2004, the home features an open floor plan with a bright living room and a kitchen equipped with stainless steel appliances, a breakfast bar and tile backsplash. The primary suite includes a walk-in closet and a double-sink en-suite bath with elegant tile finishes. Two additional bedrooms and a full bath complete the second floor, along with a laundry room featuring a utility sink.
The daylight walkout basement provides flexible space which could easily be transformed into an additional bedroom, rec room, office, or guest area. Outdoor amenities include a covered front porch, rear deck, and paver patio, ideal for entertaining or relaxing. The property also includes a one-car attached garage, off-street parking, natural gas heat, central air conditioning, and energy-efficient windows and doors.
Located in West Hanover Township and zoned for Central Dauphin schools, the home benefits from a low monthly HOA fee covering lawn care and snow removal. With its blend of comfort, convenience, and location, this home is a standout opportunity in a quiet, well-kept neighborhood.
Contact an agent
Home facts
- Year built:2004
- Listing Id #:PADA2047816
- Added:17 day(s) ago
- Updated:August 13, 2025 at 07:30 AM
Rooms and interior
- Bedrooms:3
- Total bathrooms:3
- Full bathrooms:2
- Half bathrooms:1
- Living area:1,488 sq. ft.
Heating and cooling
- Cooling:Central A/C
- Heating:Forced Air, Natural Gas
Structure and exterior
- Year built:2004
- Building area:1,488 sq. ft.
- Lot area:0.09 Acres
Schools
- High school:CENTRAL DAUPHIN
Utilities
- Water:Public
- Sewer:Public Sewer
Finances and disclosures
- Price:$270,000
- Price per sq. ft.:$181.45
- Tax amount:$3,695 (2025)
New listings near 124 Buckley Dr
- New
 $1,800,000Active-- beds -- baths2,460 sq. ft.
$1,800,000Active-- beds -- baths2,460 sq. ft.1623 Green St, HARRISBURG, PA 17102
MLS# PADA2048488Listed by: SCOPE COMMERCIAL REAL ESTATE SERVICES, INC. - New
 $379,618Active3 beds 3 baths1,700 sq. ft.
$379,618Active3 beds 3 baths1,700 sq. ft.7248 White Oak Blvd, HARRISBURG, PA 17112
MLS# PADA2047954Listed by: COLDWELL BANKER REALTY - Coming Soon
 $729,900Coming Soon5 beds 5 baths
$729,900Coming Soon5 beds 5 baths5901 Saint Thomas Blvd, HARRISBURG, PA 17112
MLS# PADA2048286Listed by: COLDWELL BANKER REALTY - New
 $220,000Active3 beds 1 baths600 sq. ft.
$220,000Active3 beds 1 baths600 sq. ft.6957 Fishing Creek Valley Rd, HARRISBURG, PA 17112
MLS# PADA2048438Listed by: COLDWELL BANKER REALTY - Coming SoonOpen Sun, 1 to 3pm
 $400,000Coming Soon3 beds 1 baths
$400,000Coming Soon3 beds 1 baths450 Piketown Rd, HARRISBURG, PA 17112
MLS# PADA2048476Listed by: JOY DANIELS REAL ESTATE GROUP, LTD - Open Sun, 1 to 3pmNew
 $550,000Active4 beds 3 baths2,773 sq. ft.
$550,000Active4 beds 3 baths2,773 sq. ft.1808 Cameo Ct, HARRISBURG, PA 17110
MLS# PADA2048480Listed by: KELLER WILLIAMS ELITE - Coming Soon
 $157,900Coming Soon4 beds -- baths
$157,900Coming Soon4 beds -- baths1730 State St, HARRISBURG, PA 17103
MLS# PADA2047880Listed by: IRON VALLEY REAL ESTATE OF CENTRAL PA - Coming Soon
 $121,900Coming Soon4 beds 1 baths
$121,900Coming Soon4 beds 1 baths2308 Jefferson St, HARRISBURG, PA 17110
MLS# PADA2047892Listed by: IRON VALLEY REAL ESTATE OF CENTRAL PA - Coming Soon
 $135,900Coming Soon3 beds 1 baths
$135,900Coming Soon3 beds 1 baths613 Oxford St, HARRISBURG, PA 17110
MLS# PADA2047944Listed by: IRON VALLEY REAL ESTATE OF CENTRAL PA - Coming Soon
 $375,000Coming Soon4 beds 4 baths
$375,000Coming Soon4 beds 4 baths1341 Quail Hollow Rd, HARRISBURG, PA 17112
MLS# PADA2048366Listed by: FOR SALE BY OWNER PLUS, REALTORS
