127 Oak Park Cir, Harrisburg, PA 17109
Local realty services provided by:ERA Martin Associates
127 Oak Park Cir,Harrisburg, PA 17109
$389,900
- 4 Beds
- 4 Baths
- 2,592 sq. ft.
- Single family
- Pending
Listed by:trenton r sneidman
Office:keller williams of central pa
MLS#:PADA2049216
Source:BRIGHTMLS
Price summary
- Price:$389,900
- Price per sq. ft.:$150.42
About this home
Welcome Home to this stunning sprawling ranch located on a private circle right off of Jonestown Rd and conveniently located to highways, shopping, parks, etc. As you arrive you'll be greeted by the lovely fresh landscaping and beautiful curb appeal. This home has a one car attached garage (currently being used for storage) along with a two car detached garage. Located next to the garage is a climate controlled gazebo overlooking the spa-like, heated, in-ground pool and hot tub. Next to the pool, you will find a paved shuffle board for entertaining all of your summer time guests. The almost half acre lot is fenced-in with commercial grade aluminum fencing. As soon as you come through the front door you'll be met by custom marble floors that span the entire kitchen and spacious island. Off of the Kitchen you have a dining area with a double sided fireplace and a living room on the other side. There are 3 bedrooms on the main floor of this home with a primary suite that has new carpet, it's own sitting room, propane fireplace, private bath and walk-in closet while overlooking the pool and spa. There are two other bedrooms on the main floor, two full bathrooms as well as a powder room. Head downstairs to find a finished area that can be used as a fourth bedroom or extra entertaining space with another propane fireplace. All windows in this home have been replaced and are triple pane, the roof was recently replaced (2023), the Furnace is 2025 and washer/dryer. Seller is a master electrician so you will notice there is a 200amp box, 100amp boxe and a 30amp sub panel box on the property. This home offers so much! It even offers the vacant lot next door for a separate package deal price and it also comes with 1/8 interest in the 4.8 acre parcel that is undevelopable in the middle of the circle, across the street!
Contact an agent
Home facts
- Year built:1954
- Listing ID #:PADA2049216
- Added:17 day(s) ago
- Updated:September 27, 2025 at 07:29 AM
Rooms and interior
- Bedrooms:4
- Total bathrooms:4
- Full bathrooms:3
- Half bathrooms:1
- Living area:2,592 sq. ft.
Heating and cooling
- Cooling:Central A/C
- Heating:90% Forced Air, Electric, Oil, Propane - Owned, Radiant
Structure and exterior
- Roof:Shingle
- Year built:1954
- Building area:2,592 sq. ft.
- Lot area:0.44 Acres
Schools
- High school:CENTRAL DAUPHIN EAST
Utilities
- Water:Public
- Sewer:Public Sewer
Finances and disclosures
- Price:$389,900
- Price per sq. ft.:$150.42
- Tax amount:$4,687 (2025)
New listings near 127 Oak Park Cir
- New
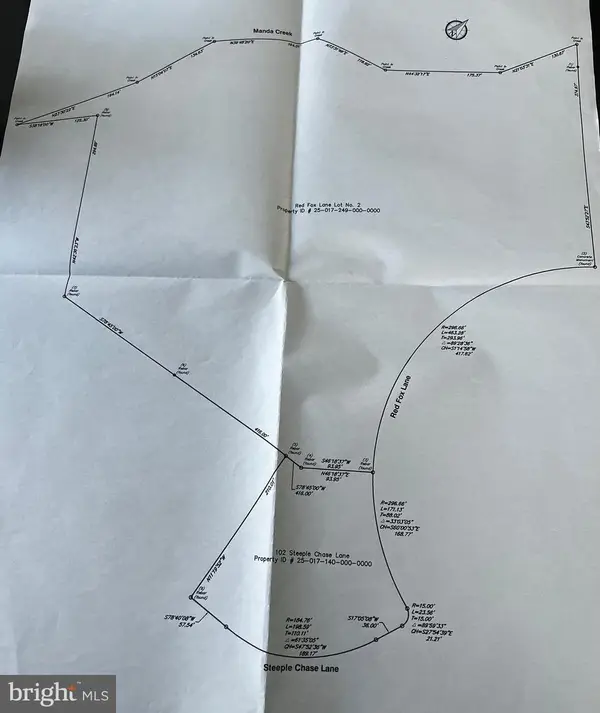 $250,000Active8.18 Acres
$250,000Active8.18 Acres00 Red Fox Lane Lot #2, HARRISBURG, PA 17112
MLS# PADA2050068Listed by: IRON VALLEY REAL ESTATE OF CENTRAL PA - New
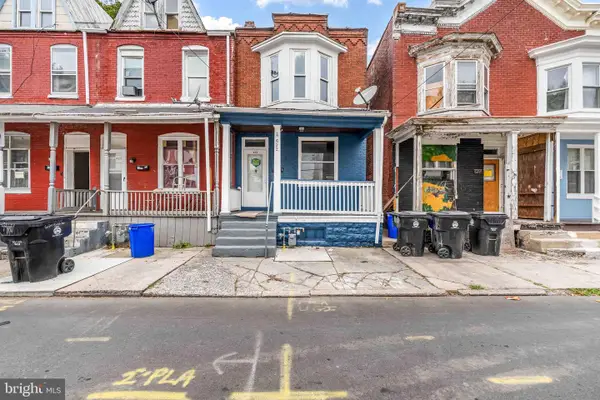 $120,000Active3 beds 1 baths1,320 sq. ft.
$120,000Active3 beds 1 baths1,320 sq. ft.622 Ross St, HARRISBURG, PA 17110
MLS# PADA2050036Listed by: COLDWELL BANKER REALTY - New
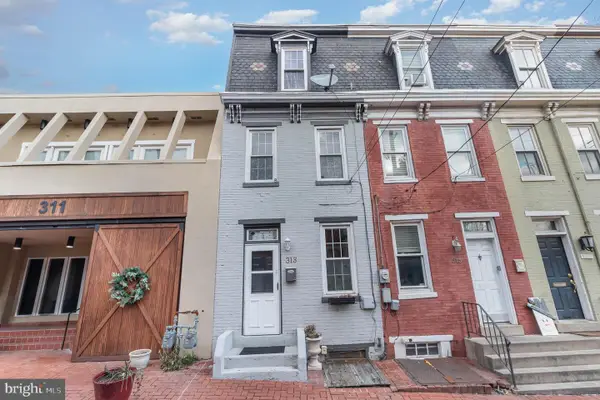 $170,000Active3 beds 1 baths1,400 sq. ft.
$170,000Active3 beds 1 baths1,400 sq. ft.313 S River St, HARRISBURG, PA 17104
MLS# PADA2050046Listed by: COLDWELL BANKER REALTY - Coming Soon
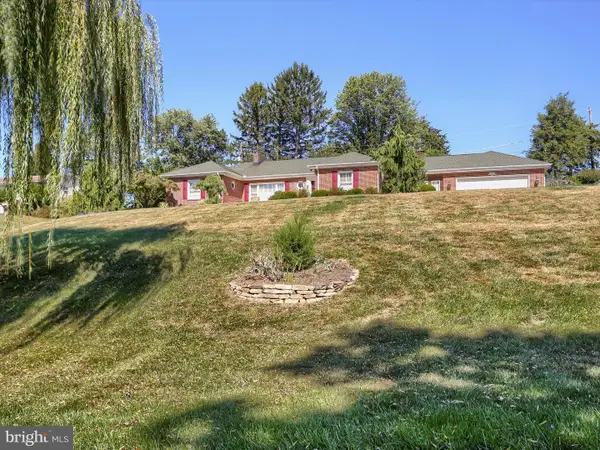 $459,900Coming Soon4 beds 3 baths
$459,900Coming Soon4 beds 3 baths4102 Crestview Rd, HARRISBURG, PA 17112
MLS# PADA2049404Listed by: KELLER WILLIAMS OF CENTRAL PA - New
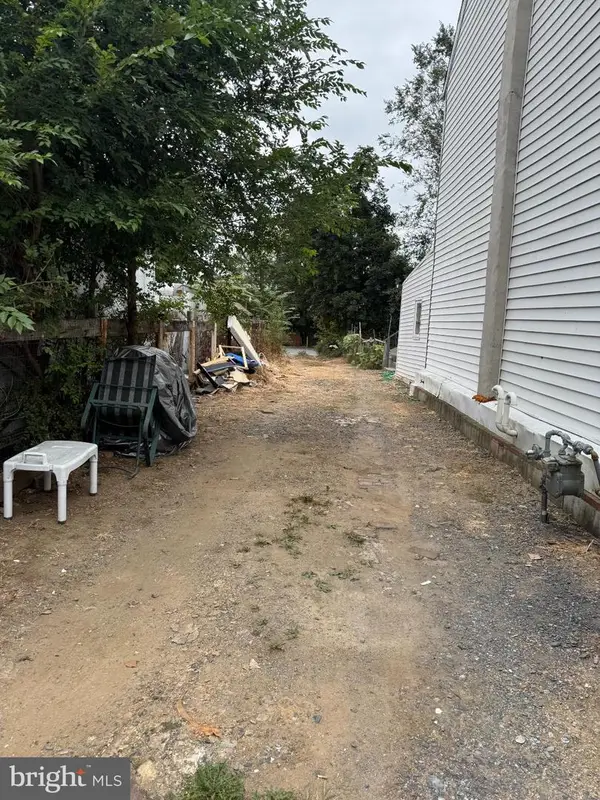 $6,500Active0.05 Acres
$6,500Active0.05 Acres325 S 14th St, HARRISBURG, PA 17104
MLS# PADA2049820Listed by: COLDWELL BANKER REALTY - New
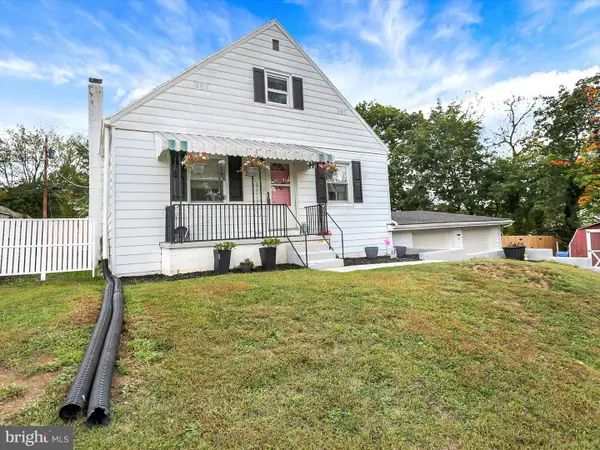 $289,000Active3 beds 3 baths2,274 sq. ft.
$289,000Active3 beds 3 baths2,274 sq. ft.13 Chelsea Ln, HARRISBURG, PA 17109
MLS# PADA2050040Listed by: HOWARD HANNA COMPANY-CAMP HILL - Coming Soon
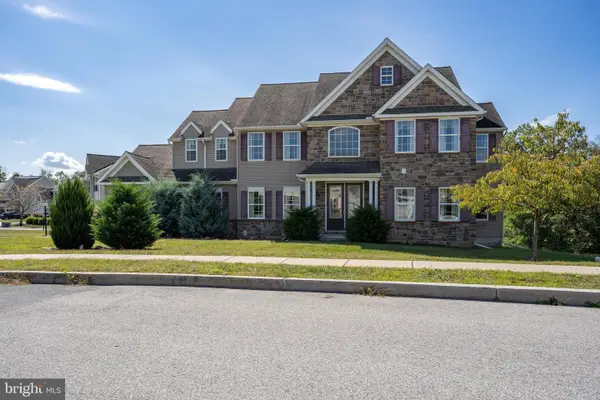 $579,000Coming Soon4 beds 3 baths
$579,000Coming Soon4 beds 3 baths1724 Ambrosia Cir, HARRISBURG, PA 17110
MLS# PADA2050042Listed by: COLDWELL BANKER REALTY - New
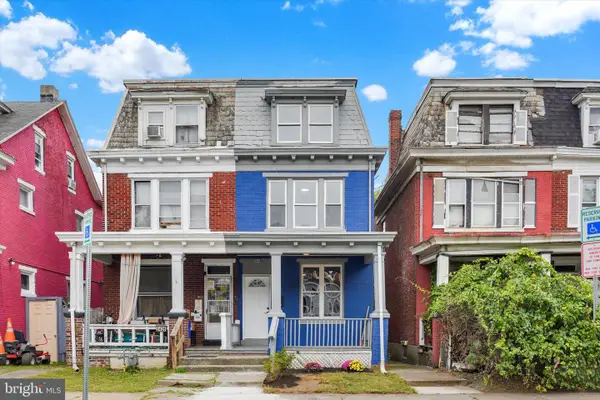 $155,000Active4 beds 1 baths1,764 sq. ft.
$155,000Active4 beds 1 baths1,764 sq. ft.2430 Reel St, HARRISBURG, PA 17110
MLS# PADA2050030Listed by: JOY DANIELS REAL ESTATE GROUP, LTD - Coming Soon
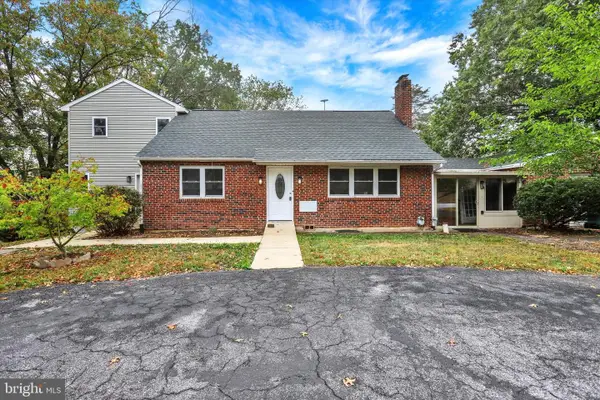 $375,000Coming Soon4 beds 4 baths
$375,000Coming Soon4 beds 4 baths6509 Blue Ridge Ave, HARRISBURG, PA 17112
MLS# PADA2049968Listed by: JOY DANIELS REAL ESTATE GROUP, LTD - Open Sun, 1 to 4pmNew
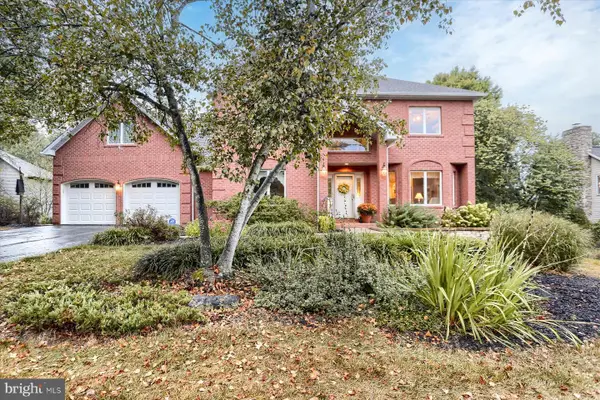 $650,000Active5 beds 4 baths4,333 sq. ft.
$650,000Active5 beds 4 baths4,333 sq. ft.4444 Dunmore Dr, HARRISBURG, PA 17112
MLS# PADA2050020Listed by: RE/MAX DELTA GROUP, INC.
