131 Litchfield Rd, Harrisburg, PA 17112
Local realty services provided by:ERA Cole Realty
131 Litchfield Rd,Harrisburg, PA 17112
$339,900
- 3 Beds
- 3 Baths
- 2,158 sq. ft.
- Single family
- Pending
Listed by:krystle bobb
Office:iron valley real estate of central pa
MLS#:PADA2049170
Source:BRIGHTMLS
Price summary
- Price:$339,900
- Price per sq. ft.:$157.51
About this home
Welcome to this 3-bedroom, 2.5-bath ranch-style home in Lower Paxton Township, part of Central Dauphin School District. Offering over 2,100 total finished square feet, this home includes a spacious living room with cathedral ceilings, skylights, and a stone fireplace that adds warmth and character. The large eat-in kitchen offers plenty of space for cooking and gathering, along with convenient main-level laundry. The primary suite features a walk-in closet and a freshly painted private bath. The finished walkout basement expands your options with a generous family room, a half bath, and abundant storage. Set on a generous .58-acre lot, the property offers mature trees, a partially fenced yard, and a back deck ideal for relaxing or entertaining. Brightbill Park is nearby, along with convenient access to shopping and restaurants. It’s all here, just waiting for your finishing touches. Schedule your showing today!
Contact an agent
Home facts
- Year built:1989
- Listing ID #:PADA2049170
- Added:23 day(s) ago
- Updated:September 27, 2025 at 07:29 AM
Rooms and interior
- Bedrooms:3
- Total bathrooms:3
- Full bathrooms:2
- Half bathrooms:1
- Living area:2,158 sq. ft.
Heating and cooling
- Cooling:Central A/C
- Heating:Baseboard - Electric, Electric
Structure and exterior
- Year built:1989
- Building area:2,158 sq. ft.
- Lot area:0.58 Acres
Schools
- High school:CENTRAL DAUPHIN
- Middle school:LINGLESTOWN
Utilities
- Water:Public
- Sewer:Public Sewer
Finances and disclosures
- Price:$339,900
- Price per sq. ft.:$157.51
- Tax amount:$4,003 (2025)
New listings near 131 Litchfield Rd
- New
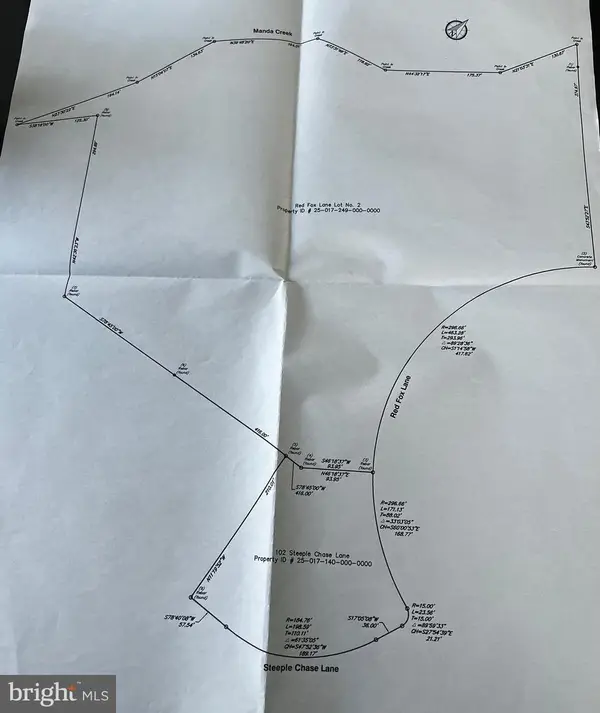 $250,000Active8.18 Acres
$250,000Active8.18 Acres00 Red Fox Lane Lot #2, HARRISBURG, PA 17112
MLS# PADA2050068Listed by: IRON VALLEY REAL ESTATE OF CENTRAL PA - New
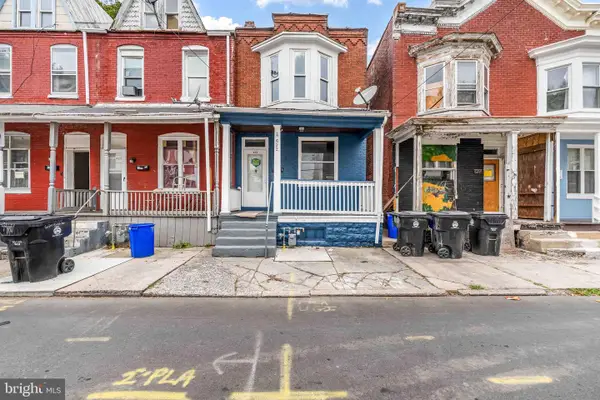 $120,000Active3 beds 1 baths1,320 sq. ft.
$120,000Active3 beds 1 baths1,320 sq. ft.622 Ross St, HARRISBURG, PA 17110
MLS# PADA2050036Listed by: COLDWELL BANKER REALTY - New
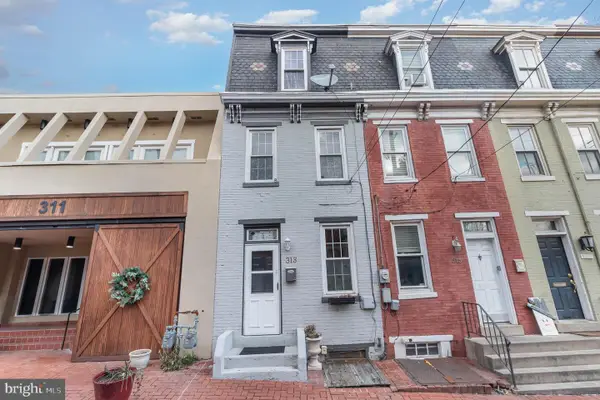 $170,000Active3 beds 1 baths1,400 sq. ft.
$170,000Active3 beds 1 baths1,400 sq. ft.313 S River St, HARRISBURG, PA 17104
MLS# PADA2050046Listed by: COLDWELL BANKER REALTY - Coming Soon
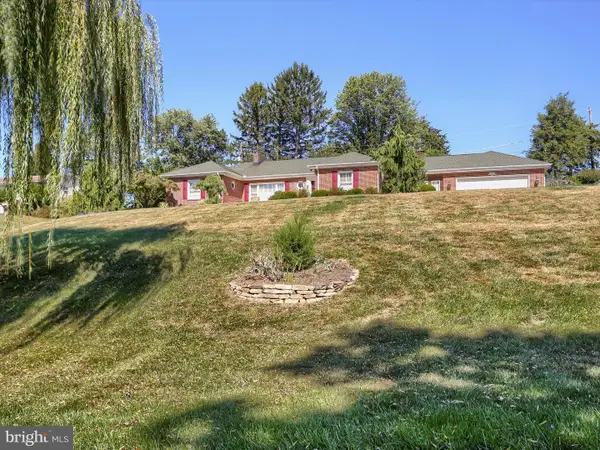 $459,900Coming Soon4 beds 3 baths
$459,900Coming Soon4 beds 3 baths4102 Crestview Rd, HARRISBURG, PA 17112
MLS# PADA2049404Listed by: KELLER WILLIAMS OF CENTRAL PA - New
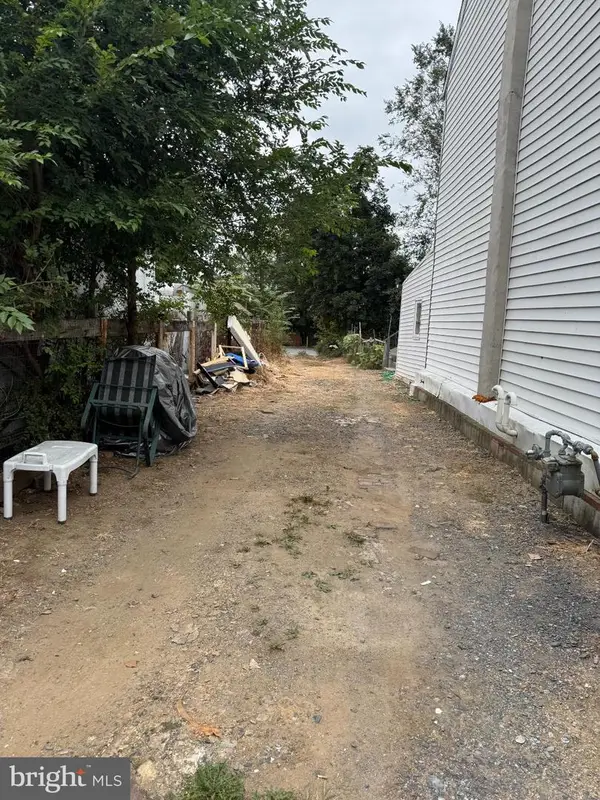 $6,500Active0.05 Acres
$6,500Active0.05 Acres325 S 14th St, HARRISBURG, PA 17104
MLS# PADA2049820Listed by: COLDWELL BANKER REALTY - New
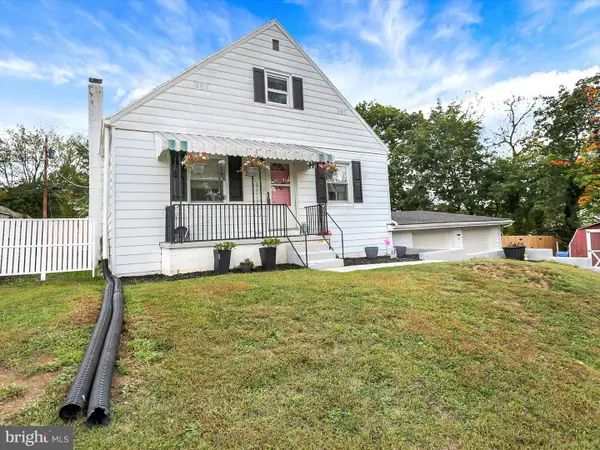 $289,000Active3 beds 3 baths2,274 sq. ft.
$289,000Active3 beds 3 baths2,274 sq. ft.13 Chelsea Ln, HARRISBURG, PA 17109
MLS# PADA2050040Listed by: HOWARD HANNA COMPANY-CAMP HILL - Coming Soon
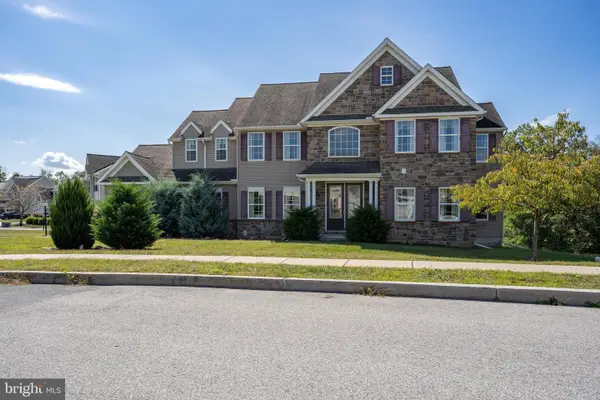 $579,000Coming Soon4 beds 3 baths
$579,000Coming Soon4 beds 3 baths1724 Ambrosia Cir, HARRISBURG, PA 17110
MLS# PADA2050042Listed by: COLDWELL BANKER REALTY - New
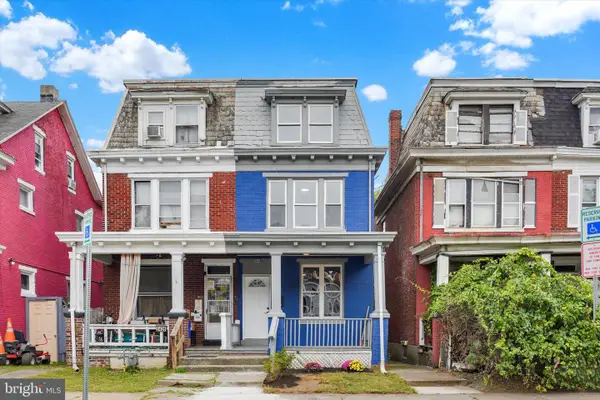 $155,000Active4 beds 1 baths1,764 sq. ft.
$155,000Active4 beds 1 baths1,764 sq. ft.2430 Reel St, HARRISBURG, PA 17110
MLS# PADA2050030Listed by: JOY DANIELS REAL ESTATE GROUP, LTD - Coming Soon
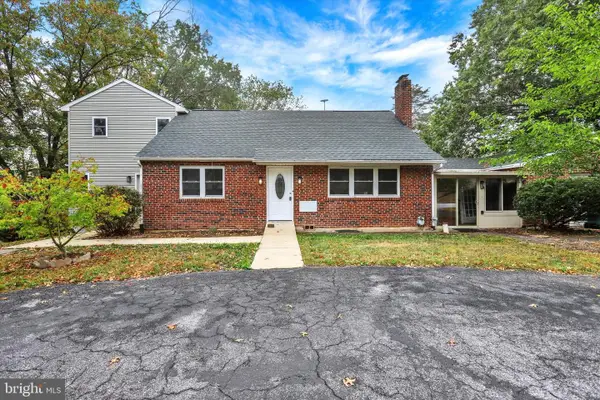 $375,000Coming Soon4 beds 4 baths
$375,000Coming Soon4 beds 4 baths6509 Blue Ridge Ave, HARRISBURG, PA 17112
MLS# PADA2049968Listed by: JOY DANIELS REAL ESTATE GROUP, LTD - Open Sun, 1 to 4pmNew
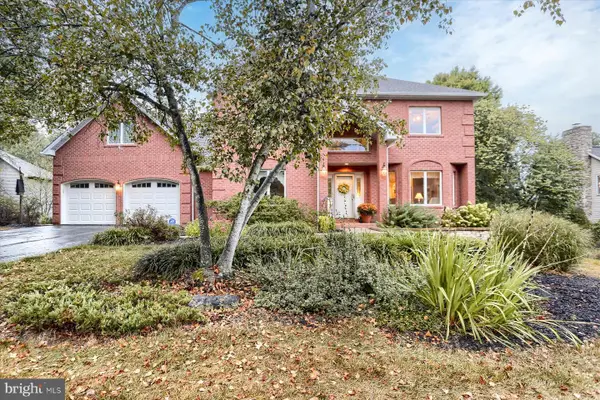 $650,000Active5 beds 4 baths4,333 sq. ft.
$650,000Active5 beds 4 baths4,333 sq. ft.4444 Dunmore Dr, HARRISBURG, PA 17112
MLS# PADA2050020Listed by: RE/MAX DELTA GROUP, INC.
