1411 Montfort Dr, Harrisburg, PA 17110
Local realty services provided by:Mountain Realty ERA Powered
1411 Montfort Dr,Harrisburg, PA 17110
$385,000
- 4 Beds
- 3 Baths
- 2,592 sq. ft.
- Single family
- Pending
Listed by:joy daniels
Office:joy daniels real estate group, ltd
MLS#:PADA2047150
Source:BRIGHTMLS
Price summary
- Price:$385,000
- Price per sq. ft.:$148.53
About this home
Welcome to this beautifully updated 4-bedroom, 2.5-bath split-level home in Windsor Farms. Situated on a level half-acre lot, this property offers both space and privacy with room to entertain, garden, or simply relax outdoors.
Inside, you'll find nearly 2,600 square feet of finished living space, including 1,892 square feet above grade and an additional 700 square feet in the finished lower level. The heart of the home is the updated kitchen, featuring quartz countertops, a stylish tile backsplash, and crisp white cabinetry. A spacious family room with a cozy fireplace and convenient wet bar offers the perfect setting for gatherings.
The home boasts two fully updated bathrooms, main floor laundry, and a new sliding glass door installed in 2023. A newer HVAC system (2022) ensures year-round comfort, and a brand-new roof was just completed in 2025, offering peace of mind for years to come.
Car enthusiasts or hobbyists will love the attached 2-car side-entry garage plus an additional detached 1-car garage.
This home blends style, function, and updates in a highly sought-after location—don't miss your chance to make it yours!
Contact an agent
Home facts
- Year built:1969
- Listing ID #:PADA2047150
- Added:79 day(s) ago
- Updated:September 27, 2025 at 07:29 AM
Rooms and interior
- Bedrooms:4
- Total bathrooms:3
- Full bathrooms:2
- Half bathrooms:1
- Living area:2,592 sq. ft.
Heating and cooling
- Cooling:Central A/C
- Heating:Electric, Forced Air
Structure and exterior
- Roof:Composite
- Year built:1969
- Building area:2,592 sq. ft.
- Lot area:0.44 Acres
Schools
- High school:SUSQUEHANNA TOWNSHIP
Utilities
- Water:Public
- Sewer:Public Sewer
Finances and disclosures
- Price:$385,000
- Price per sq. ft.:$148.53
- Tax amount:$5,163 (2024)
New listings near 1411 Montfort Dr
- New
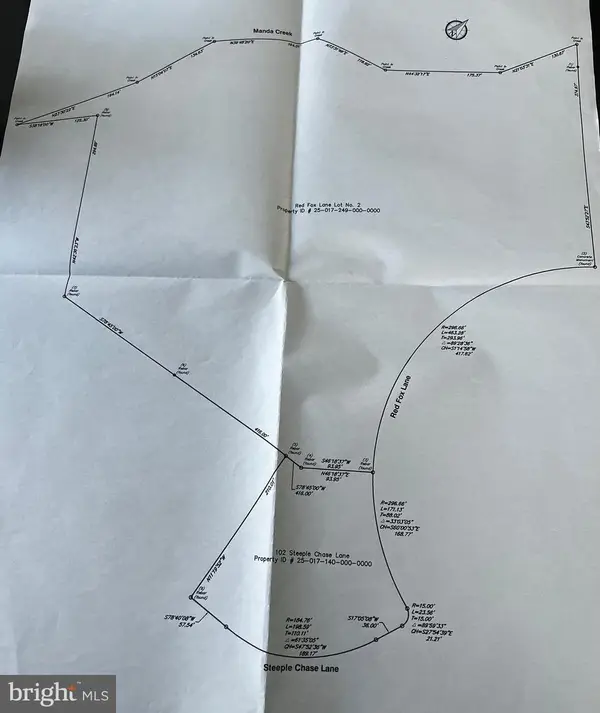 $250,000Active8.18 Acres
$250,000Active8.18 Acres00 Red Fox Lane Lot #2, HARRISBURG, PA 17112
MLS# PADA2050068Listed by: IRON VALLEY REAL ESTATE OF CENTRAL PA - New
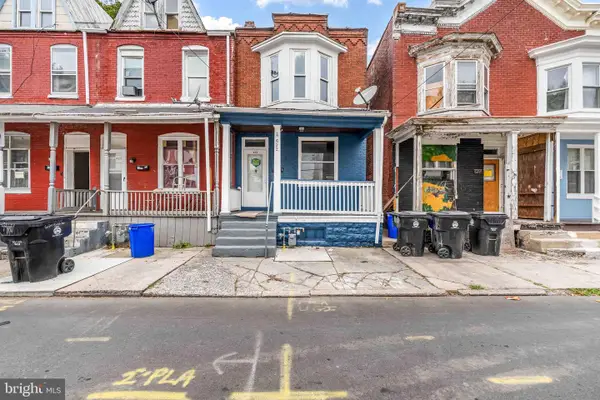 $120,000Active3 beds 1 baths1,320 sq. ft.
$120,000Active3 beds 1 baths1,320 sq. ft.622 Ross St, HARRISBURG, PA 17110
MLS# PADA2050036Listed by: COLDWELL BANKER REALTY - New
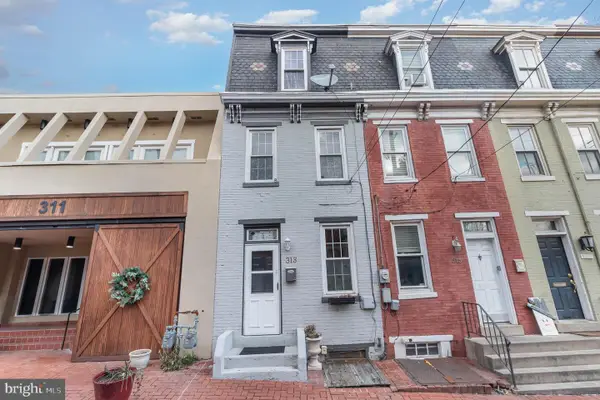 $170,000Active3 beds 1 baths1,400 sq. ft.
$170,000Active3 beds 1 baths1,400 sq. ft.313 S River St, HARRISBURG, PA 17104
MLS# PADA2050046Listed by: COLDWELL BANKER REALTY - Coming Soon
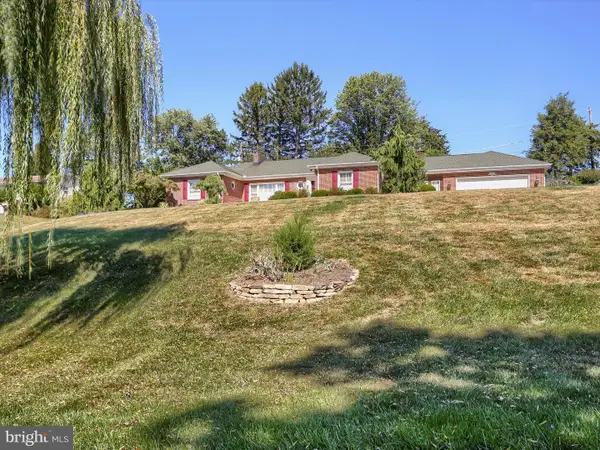 $459,900Coming Soon4 beds 3 baths
$459,900Coming Soon4 beds 3 baths4102 Crestview Rd, HARRISBURG, PA 17112
MLS# PADA2049404Listed by: KELLER WILLIAMS OF CENTRAL PA - New
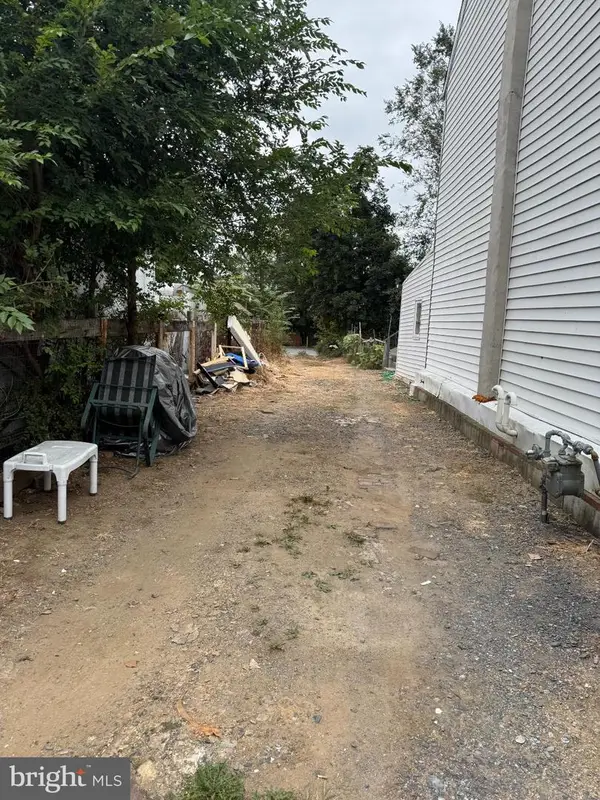 $6,500Active0.05 Acres
$6,500Active0.05 Acres325 S 14th St, HARRISBURG, PA 17104
MLS# PADA2049820Listed by: COLDWELL BANKER REALTY - New
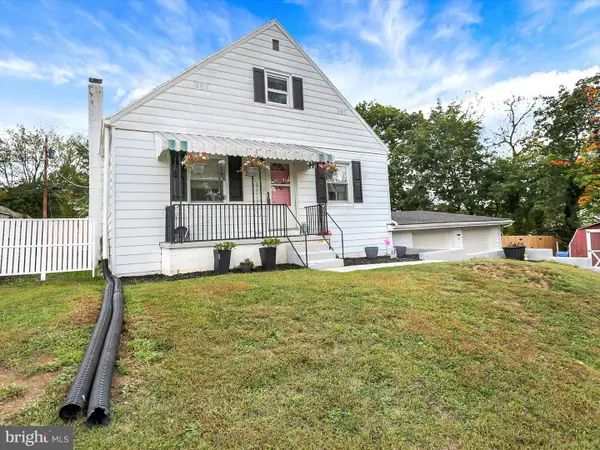 $289,000Active3 beds 3 baths2,274 sq. ft.
$289,000Active3 beds 3 baths2,274 sq. ft.13 Chelsea Ln, HARRISBURG, PA 17109
MLS# PADA2050040Listed by: HOWARD HANNA COMPANY-CAMP HILL - Coming Soon
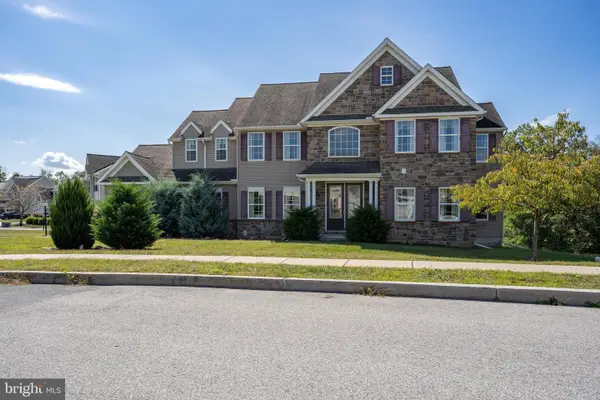 $579,000Coming Soon4 beds 3 baths
$579,000Coming Soon4 beds 3 baths1724 Ambrosia Cir, HARRISBURG, PA 17110
MLS# PADA2050042Listed by: COLDWELL BANKER REALTY - New
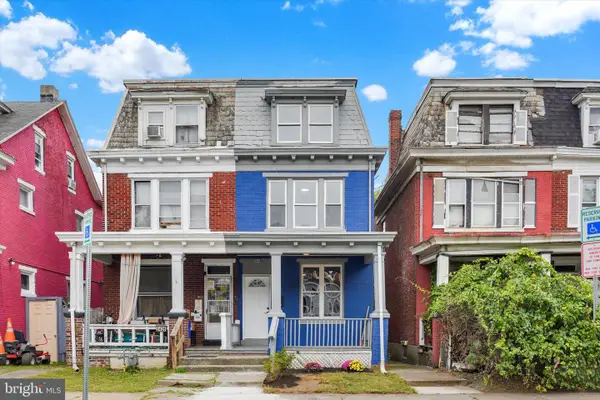 $155,000Active4 beds 1 baths1,764 sq. ft.
$155,000Active4 beds 1 baths1,764 sq. ft.2430 Reel St, HARRISBURG, PA 17110
MLS# PADA2050030Listed by: JOY DANIELS REAL ESTATE GROUP, LTD - Coming Soon
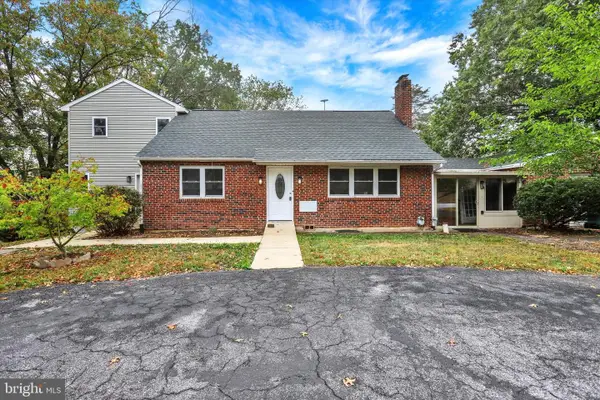 $375,000Coming Soon4 beds 4 baths
$375,000Coming Soon4 beds 4 baths6509 Blue Ridge Ave, HARRISBURG, PA 17112
MLS# PADA2049968Listed by: JOY DANIELS REAL ESTATE GROUP, LTD - Open Sun, 1 to 4pmNew
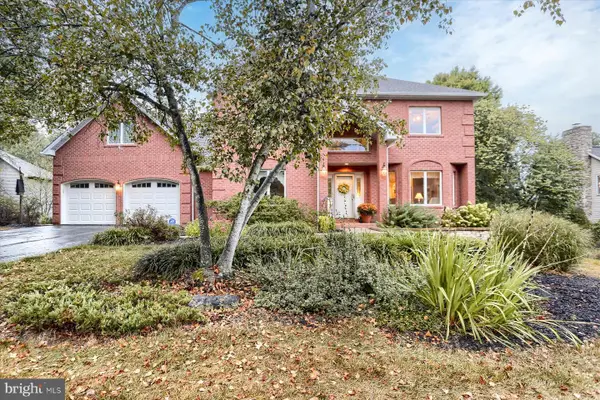 $650,000Active5 beds 4 baths4,333 sq. ft.
$650,000Active5 beds 4 baths4,333 sq. ft.4444 Dunmore Dr, HARRISBURG, PA 17112
MLS# PADA2050020Listed by: RE/MAX DELTA GROUP, INC.
