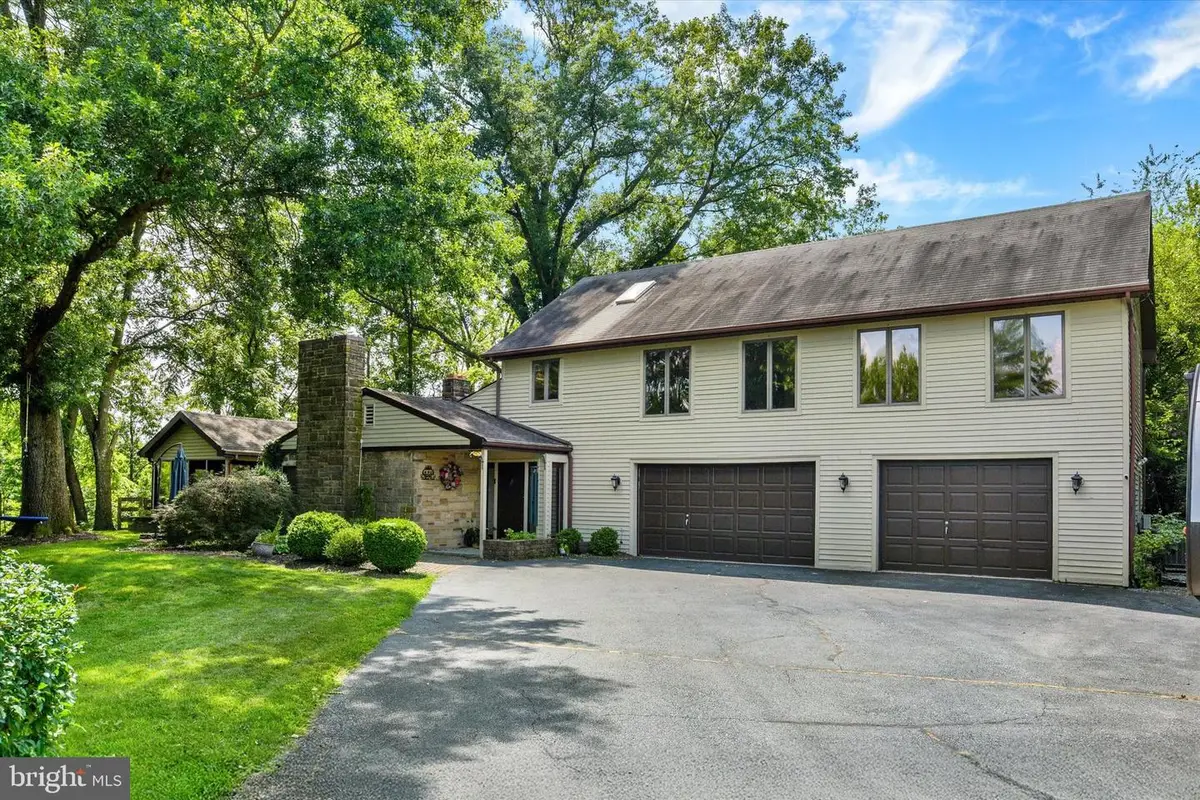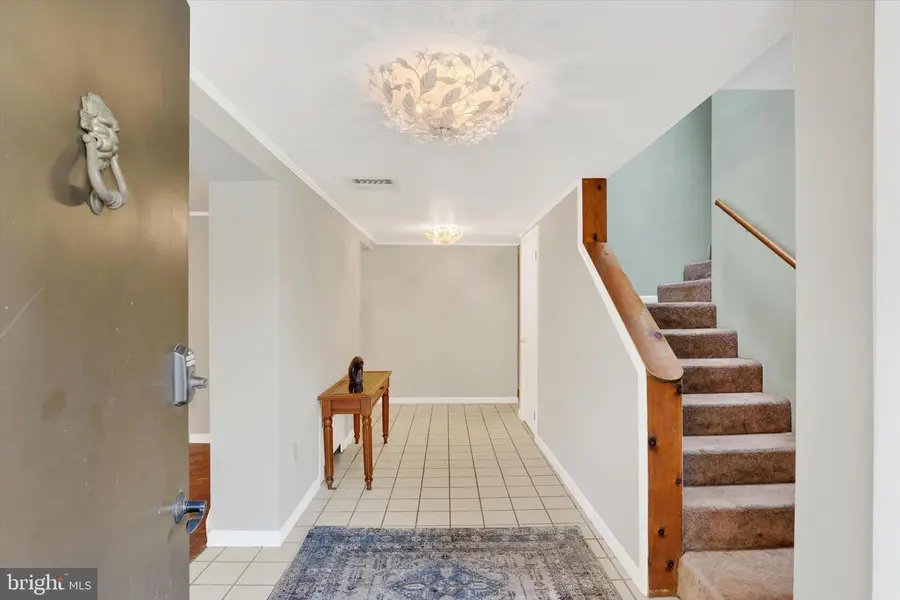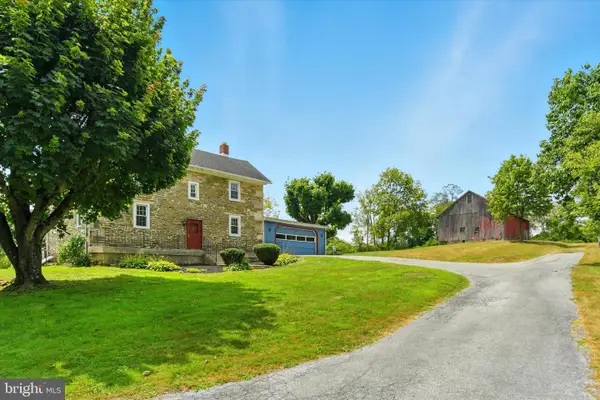1502 Knollcrest Rd, HARRISBURG, PA 17112
Local realty services provided by:ERA Byrne Realty



1502 Knollcrest Rd,HARRISBURG, PA 17112
$525,000
- 4 Beds
- 4 Baths
- 4,641 sq. ft.
- Single family
- Pending
Listed by:joy daniels
Office:joy daniels real estate group, ltd
MLS#:PADA2047850
Source:BRIGHTMLS
Price summary
- Price:$525,000
- Price per sq. ft.:$113.12
- Monthly HOA dues:$4
About this home
Welcome to this stunning home nestled on a private 0.8-acre cul-de-sac lot in the desirable Colonial Crest community! With over 4,641 square feet of finished living space, this property offers exceptional versatility, including a private in-law/guest suite above the garage. Step inside to find a spacious living room featuring parquet wood floors, custom built-in bookshelves, floor-to-ceiling windows, and a striking stone wood-burning fireplace with a custom mantel. The dining area showcases bamboo flooring and newly added custom cabinetry (2023). Enjoy cooking in the show-stopping renovated kitchen (2021) complete with ceramic tile floors, rich granite countertops, custom cabinetry, a double sink, stainless steel appliances, and an island with breakfast bar seating. The kitchen opens seamlessly to a cozy family room and a convenient butler’s pantry. The main level offers three bedrooms and two full bathrooms, a laundry room, and access to a gorgeous screened-in porch with tile floors, recessed lighting, and a ceiling fan -perfect for relaxing while enjoying the wooded views. The upper-level guest/in-law suite is accessible via stairs or elevator and features LVP flooring, a full kitchen, open living/dining area, private deck, spacious bedroom, and a full bath. Downstairs, the finished lower level includes a rec room with luxury vinyl plank flooring, a wet bar, and half bath—ideal for entertaining—plus a separate unfinished utility/storage area. Step outside to a large paver patio with wood pergola, overlooking the peaceful, level backyard and storage shed. Two-car garage and oversized driveway for ample parking. Most of the home has been freshly painted. Conveniently located to shopping, dining, entertainment and access to major highways for an easy commute. A joy to own!
Contact an agent
Home facts
- Year built:1953
- Listing Id #:PADA2047850
- Added:16 day(s) ago
- Updated:August 13, 2025 at 07:30 AM
Rooms and interior
- Bedrooms:4
- Total bathrooms:4
- Full bathrooms:3
- Half bathrooms:1
- Living area:4,641 sq. ft.
Heating and cooling
- Cooling:Central A/C, Window Unit(s)
- Heating:Baseboard - Electric, Electric, Forced Air, Heat Pump(s), Oil
Structure and exterior
- Roof:Asphalt, Shingle
- Year built:1953
- Building area:4,641 sq. ft.
- Lot area:0.8 Acres
Schools
- High school:CENTRAL DAUPHIN
- Middle school:LINGLESTOWN
- Elementary school:NORTH SIDE
Utilities
- Water:Well
- Sewer:Public Sewer
Finances and disclosures
- Price:$525,000
- Price per sq. ft.:$113.12
- Tax amount:$6,762 (2025)
New listings near 1502 Knollcrest Rd
- New
 $1,800,000Active-- beds -- baths2,460 sq. ft.
$1,800,000Active-- beds -- baths2,460 sq. ft.1623 Green St, HARRISBURG, PA 17102
MLS# PADA2048488Listed by: SCOPE COMMERCIAL REAL ESTATE SERVICES, INC. - New
 $379,618Active3 beds 3 baths1,700 sq. ft.
$379,618Active3 beds 3 baths1,700 sq. ft.7248 White Oak Blvd, HARRISBURG, PA 17112
MLS# PADA2047954Listed by: COLDWELL BANKER REALTY - Coming Soon
 $729,900Coming Soon5 beds 5 baths
$729,900Coming Soon5 beds 5 baths5901 Saint Thomas Blvd, HARRISBURG, PA 17112
MLS# PADA2048286Listed by: COLDWELL BANKER REALTY - New
 $220,000Active3 beds 1 baths600 sq. ft.
$220,000Active3 beds 1 baths600 sq. ft.6957 Fishing Creek Valley Rd, HARRISBURG, PA 17112
MLS# PADA2048438Listed by: COLDWELL BANKER REALTY - Coming SoonOpen Sun, 1 to 3pm
 $400,000Coming Soon3 beds 1 baths
$400,000Coming Soon3 beds 1 baths450 Piketown Rd, HARRISBURG, PA 17112
MLS# PADA2048476Listed by: JOY DANIELS REAL ESTATE GROUP, LTD - Open Sun, 1 to 3pmNew
 $550,000Active4 beds 3 baths
$550,000Active4 beds 3 baths1808 Cameo Ct, HARRISBURG, PA 17110
MLS# PADA2048480Listed by: KELLER WILLIAMS ELITE - Coming Soon
 $157,900Coming Soon4 beds -- baths
$157,900Coming Soon4 beds -- baths1730 State St, HARRISBURG, PA 17103
MLS# PADA2047880Listed by: IRON VALLEY REAL ESTATE OF CENTRAL PA - Coming Soon
 $121,900Coming Soon4 beds 1 baths
$121,900Coming Soon4 beds 1 baths2308 Jefferson St, HARRISBURG, PA 17110
MLS# PADA2047892Listed by: IRON VALLEY REAL ESTATE OF CENTRAL PA - Coming Soon
 $135,900Coming Soon3 beds 1 baths
$135,900Coming Soon3 beds 1 baths613 Oxford St, HARRISBURG, PA 17110
MLS# PADA2047944Listed by: IRON VALLEY REAL ESTATE OF CENTRAL PA - Coming Soon
 $375,000Coming Soon4 beds 4 baths
$375,000Coming Soon4 beds 4 baths1341 Quail Hollow Rd, HARRISBURG, PA 17112
MLS# PADA2048366Listed by: FOR SALE BY OWNER PLUS, REALTORS
