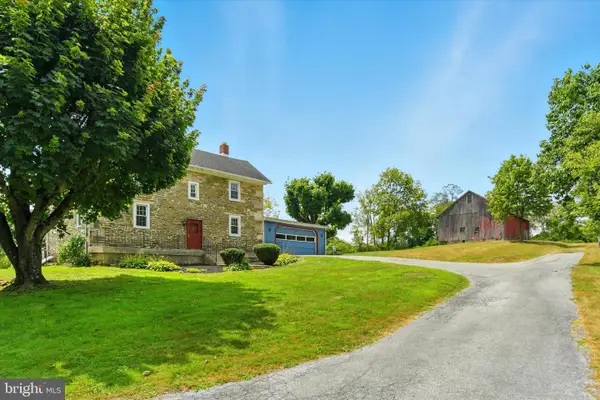1515 Nittany Ln, HARRISBURG, PA 17109
Local realty services provided by:ERA Reed Realty, Inc.



1515 Nittany Ln,HARRISBURG, PA 17109
$374,700
- 4 Beds
- 2 Baths
- 1,889 sq. ft.
- Single family
- Pending
Listed by:kimberly larose
Office:berkshire hathaway homeservices homesale realty
MLS#:PADA2045792
Source:BRIGHTMLS
Price summary
- Price:$374,700
- Price per sq. ft.:$198.36
About this home
Beautifully Renovated Brick Rancher in Sought-After Colonial Park! Welcome to this fully updated brick rancher, nestled on a quiet street in the desirable Colonial Park neighborhood and situated on a generous 0.34-acre lot. This home has been thoughtfully renovated from top to bottom, including a freshly finished lower level that doubles the living space and offers incredible flexibility. Step into the bright, modern kitchen featuring all-new stainless steel appliances and plenty of room to add an island or a cozy bistro table. A versatile bonus room off the kitchen can serve as a dining area, home office, exercise room, playroom, or oversized mudroom—tailored to suit your lifestyle. The main-level living room is filled with natural light, while the spacious lower-level family room is perfect for entertaining or relaxing. Downstairs, you'll also find a private 4th bedroom or office, along with a gorgeous full bathroom featuring a walk-in shower. The main-level primary bathroom is a true highlight, beautifully renovated to impress. Major updates include a brand-new hot water heater (2025), a new heat pump (2025), and so much more, offering comfort and peace of mind for years to come. This move-in-ready home offers modern style, functional space, and a fantastic location—don’t miss it!
Contact an agent
Home facts
- Year built:1960
- Listing Id #:PADA2045792
- Added:120 day(s) ago
- Updated:August 13, 2025 at 07:30 AM
Rooms and interior
- Bedrooms:4
- Total bathrooms:2
- Full bathrooms:2
- Living area:1,889 sq. ft.
Heating and cooling
- Cooling:Central A/C
- Heating:Electric, Heat Pump(s)
Structure and exterior
- Roof:Architectural Shingle
- Year built:1960
- Building area:1,889 sq. ft.
- Lot area:0.34 Acres
Schools
- High school:CENTRAL DAUPHIN
Utilities
- Water:Well
- Sewer:Public Sewer
Finances and disclosures
- Price:$374,700
- Price per sq. ft.:$198.36
- Tax amount:$2,612 (2024)
New listings near 1515 Nittany Ln
- New
 $1,800,000Active-- beds -- baths2,460 sq. ft.
$1,800,000Active-- beds -- baths2,460 sq. ft.1623 Green St, HARRISBURG, PA 17102
MLS# PADA2048488Listed by: SCOPE COMMERCIAL REAL ESTATE SERVICES, INC. - New
 $379,618Active3 beds 3 baths1,700 sq. ft.
$379,618Active3 beds 3 baths1,700 sq. ft.7248 White Oak Blvd, HARRISBURG, PA 17112
MLS# PADA2047954Listed by: COLDWELL BANKER REALTY - Coming Soon
 $729,900Coming Soon5 beds 5 baths
$729,900Coming Soon5 beds 5 baths5901 Saint Thomas Blvd, HARRISBURG, PA 17112
MLS# PADA2048286Listed by: COLDWELL BANKER REALTY - New
 $220,000Active3 beds 1 baths600 sq. ft.
$220,000Active3 beds 1 baths600 sq. ft.6957 Fishing Creek Valley Rd, HARRISBURG, PA 17112
MLS# PADA2048438Listed by: COLDWELL BANKER REALTY - Coming SoonOpen Sun, 1 to 3pm
 $400,000Coming Soon3 beds 1 baths
$400,000Coming Soon3 beds 1 baths450 Piketown Rd, HARRISBURG, PA 17112
MLS# PADA2048476Listed by: JOY DANIELS REAL ESTATE GROUP, LTD - Open Sun, 1 to 3pmNew
 $550,000Active4 beds 3 baths2,773 sq. ft.
$550,000Active4 beds 3 baths2,773 sq. ft.1808 Cameo Ct, HARRISBURG, PA 17110
MLS# PADA2048480Listed by: KELLER WILLIAMS ELITE - Coming Soon
 $157,900Coming Soon4 beds -- baths
$157,900Coming Soon4 beds -- baths1730 State St, HARRISBURG, PA 17103
MLS# PADA2047880Listed by: IRON VALLEY REAL ESTATE OF CENTRAL PA - Coming Soon
 $121,900Coming Soon4 beds 1 baths
$121,900Coming Soon4 beds 1 baths2308 Jefferson St, HARRISBURG, PA 17110
MLS# PADA2047892Listed by: IRON VALLEY REAL ESTATE OF CENTRAL PA - Coming Soon
 $135,900Coming Soon3 beds 1 baths
$135,900Coming Soon3 beds 1 baths613 Oxford St, HARRISBURG, PA 17110
MLS# PADA2047944Listed by: IRON VALLEY REAL ESTATE OF CENTRAL PA - Coming Soon
 $375,000Coming Soon4 beds 4 baths
$375,000Coming Soon4 beds 4 baths1341 Quail Hollow Rd, HARRISBURG, PA 17112
MLS# PADA2048366Listed by: FOR SALE BY OWNER PLUS, REALTORS
