1535 Fishing Creek Valley Rd, Harrisburg, PA 17112
Local realty services provided by:ERA Valley Realty
1535 Fishing Creek Valley Rd,Harrisburg, PA 17112
$1,100,000
- 4 Beds
- 4 Baths
- 5,915 sq. ft.
- Single family
- Pending
Listed by: joy daniels
Office: joy daniels real estate group, ltd
MLS#:PADA2047126
Source:BRIGHTMLS
Price summary
- Price:$1,100,000
- Price per sq. ft.:$185.97
About this home
Welcome to your private estate nestled in the pristine woods just off Fishing Creek Valley Road. A secluded drive leads you to this stunning Mediterranean-style home, offering nearly 6,000 square feet of beautifully finished living space. Designed for those who love to entertain, the home features expansive formal rooms on the main level, ample exterior parking, a spacious and private rear yard ready for a pool, and a fully equipped commercial-grade bar on the lower level perfect for hosting gatherings. Step into the grand two-story foyer, where a split staircase and gleaming oak hardwood floors set an elegant, yet welcoming, tone. The newly renovated custom kitchen includes all the modern amenities you expect, highlighted by new granite, stainless steel appliances, including a Thermador 6 burner cooktop in 2021, a new GE Cafe Convection oven-microwave, new whirlpool dishwasher and an oversized island with seating for five and additional storage. A dramatic 2 story family room offers gas fireplace and motorized blinds. Just off the family room, a private office with a wall of windows provides abundant natural light—ideal for working from home. An additional family room adjacent to the kitchen offers even more living space and connects directly to the garage. Upstairs, you’ll find three generously sized bedrooms, with the two front bedrooms featuring private patios complete with composite decking. The updated bathrooms throughout the home include new countertops and several upgraded vanities and showers. Owners' suite features a private balcony, spacious walk-in closet complete with California Closets cabinetry upgrade, updated bathroom with soaking tub, 2 vanities and tiled shower. The oversized garage accommodates up to five vehicles and includes a multiple, large storage rooms above. The fully finished lower level expands your living space with an in-laws quarters complete with fourth bedroom, full bath, full kitchen, exercise room, media room, and a professional-grade bar complete with a beer cooler. Outside, the well-maintained grounds offer multiple spaces for outdoor entertaining. Enjoy the large deck with a luxury Breeo fire pit and yet another bar area—fully outfitted with refrigerators and bar seating—or relax in the rear yard gazebo, perfect for taking in the beauty of nature during the spring and autumn months. All this plus a new furnace in 2020 for added peace of mind. Located just a short walk from Boyd’s Nature Preserve and with convenient access to all areas of Harrisburg and Camp Hill, this home offers a peaceful, country-like setting without sacrificing accessibility.
Contact an agent
Home facts
- Year built:2007
- Listing ID #:PADA2047126
- Added:222 day(s) ago
- Updated:February 17, 2026 at 08:29 AM
Rooms and interior
- Bedrooms:4
- Total bathrooms:4
- Full bathrooms:4
- Living area:5,915 sq. ft.
Heating and cooling
- Cooling:Central A/C
- Heating:Forced Air, Propane - Owned
Structure and exterior
- Roof:Composite
- Year built:2007
- Building area:5,915 sq. ft.
- Lot area:2.11 Acres
Schools
- High school:CENTRAL DAUPHIN
- Middle school:CENTRAL DAUPHIN
- Elementary school:MIDDLE PAXTON
Utilities
- Water:Private, Well
- Sewer:Private Sewer
Finances and disclosures
- Price:$1,100,000
- Price per sq. ft.:$185.97
- Tax amount:$11,044 (2024)
New listings near 1535 Fishing Creek Valley Rd
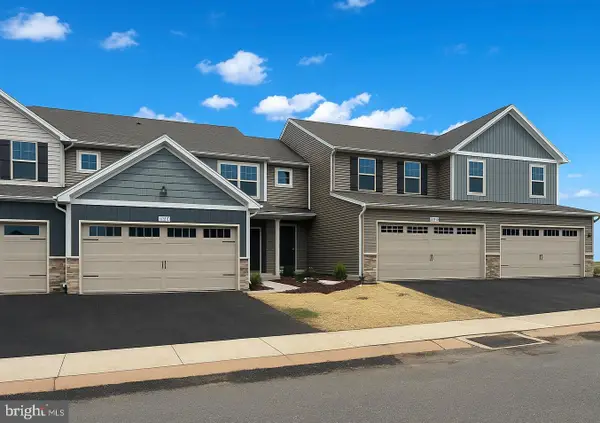 $356,990Pending3 beds 3 baths1,703 sq. ft.
$356,990Pending3 beds 3 baths1,703 sq. ft.7233 White Oak Blvd, HARRISBURG, PA 17112
MLS# PADA2056638Listed by: COLDWELL BANKER REALTY- Coming Soon
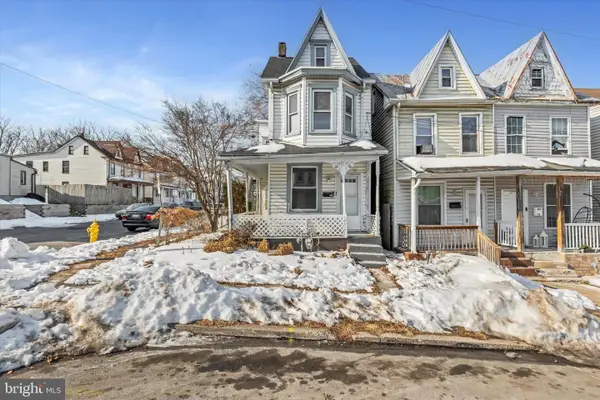 $159,900Coming Soon4 beds 1 baths
$159,900Coming Soon4 beds 1 baths712-1/2 N 19th St, HARRISBURG, PA 17103
MLS# PADA2056708Listed by: NEXTHOME DREAM SEEKERS REALTY) - New
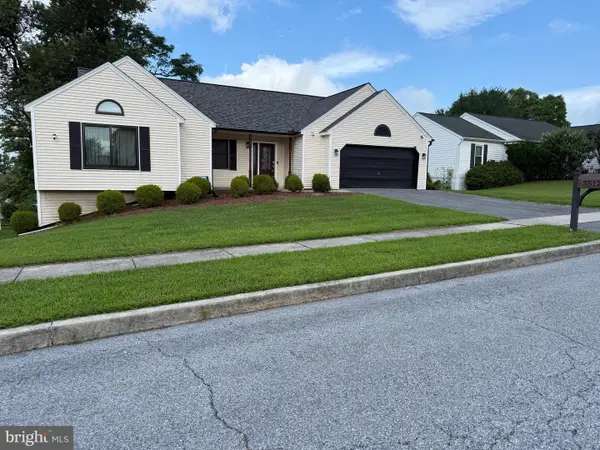 $449,900Active3 beds 3 baths2,730 sq. ft.
$449,900Active3 beds 3 baths2,730 sq. ft.3512 Athena Ave, HARRISBURG, PA 17110
MLS# PADA2056520Listed by: RE/MAX REALTY SELECT - Coming SoonOpen Sat, 1:30 to 4:30pm
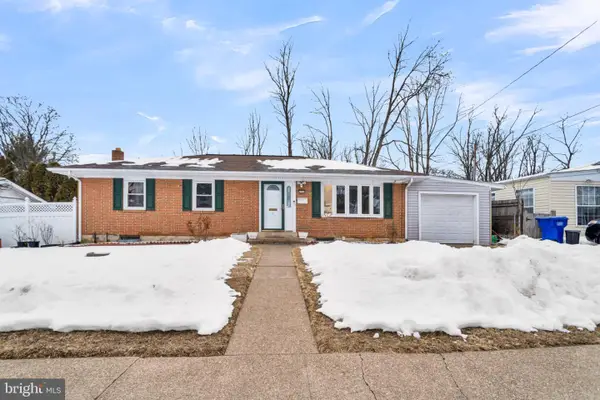 $249,990Coming Soon3 beds 2 baths
$249,990Coming Soon3 beds 2 baths6704 Lehigh Ave, HARRISBURG, PA 17111
MLS# PADA2056634Listed by: EXECUHOME REALTY-HANOVER - Coming Soon
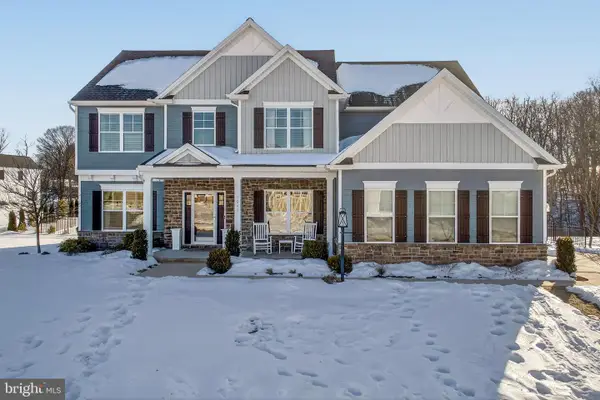 $799,000Coming Soon4 beds 4 baths
$799,000Coming Soon4 beds 4 baths5043 Royal Ave, HARRISBURG, PA 17112
MLS# PADA2056706Listed by: COLDWELL BANKER REALTY - New
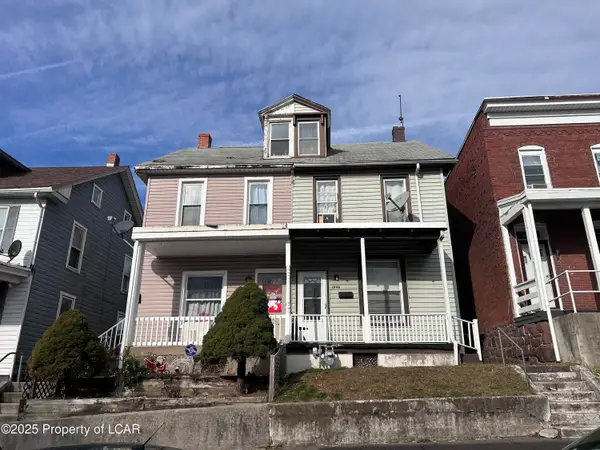 $127,500Active3 beds 1 baths1,267 sq. ft.
$127,500Active3 beds 1 baths1,267 sq. ft.1948 Kensington Street, Harrisburg, PA 17104
MLS# 26-550Listed by: RPA REAL ESTATE - New
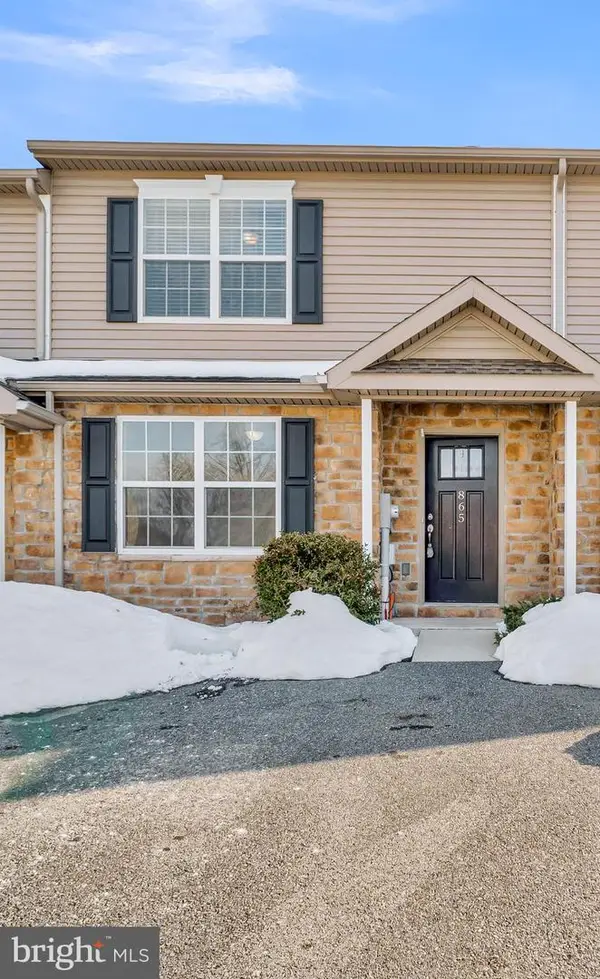 $248,000Active3 beds 3 baths1,386 sq. ft.
$248,000Active3 beds 3 baths1,386 sq. ft.865 Gregs Dr, HARRISBURG, PA 17111
MLS# PADA2052112Listed by: BERKSHIRE HATHAWAY HOMESERVICES HOMESALE REALTY - Coming Soon
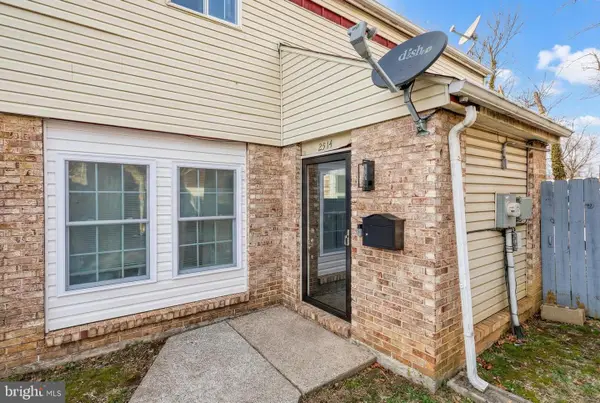 $199,900Coming Soon3 beds 2 baths
$199,900Coming Soon3 beds 2 baths2514 Barkley Ln, HARRISBURG, PA 17104
MLS# PADA2056676Listed by: REALTY ONE GROUP GENERATIONS - New
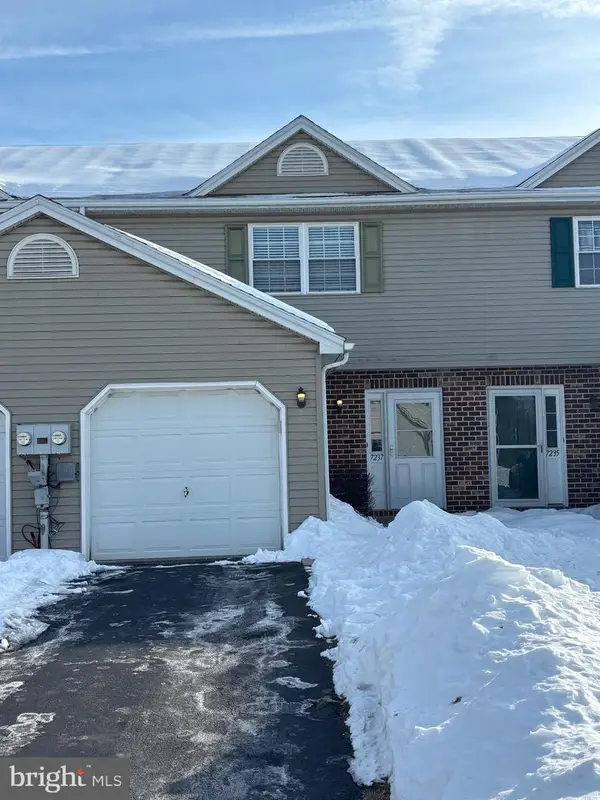 $244,900Active2 beds 3 baths1,308 sq. ft.
$244,900Active2 beds 3 baths1,308 sq. ft.7237 Huntingdon St, HARRISBURG, PA 17111
MLS# PADA2056416Listed by: IRON VALLEY REAL ESTATE OF CENTRAL PA - New
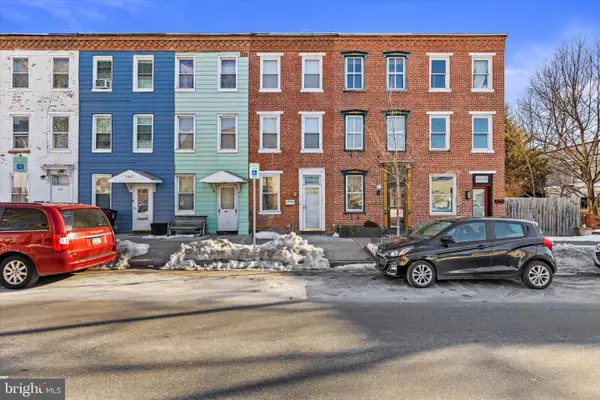 $189,900Active3 beds 1 baths1,152 sq. ft.
$189,900Active3 beds 1 baths1,152 sq. ft.1333 N 2nd St, HARRISBURG, PA 17102
MLS# PADA2056682Listed by: NEXTHOME DREAM SEEKERS REALTY)

