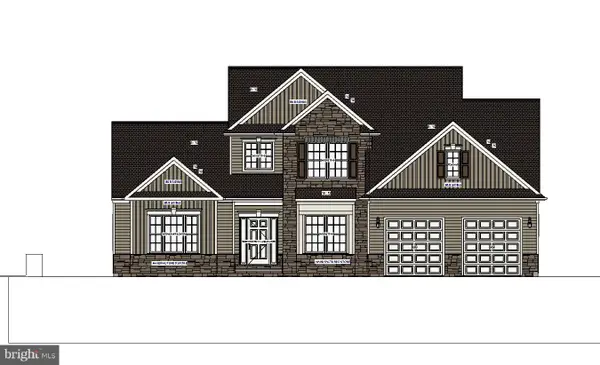16 Amy Dr, Harrisburg, PA 17112
Local realty services provided by:ERA Reed Realty, Inc.
16 Amy Dr,Harrisburg, PA 17112
$275,000
- 3 Beds
- 2 Baths
- - sq. ft.
- Single family
- Sold
Listed by: lisa bankert-buck
Office: keller williams of central pa
MLS#:PADA2051282
Source:BRIGHTMLS
Sorry, we are unable to map this address
Price summary
- Price:$275,000
About this home
***OFFER HAS BEEN RECEIVED*** Showings will be welcomed through Saturday Nov 8 at 4pm *****Submission deadline of Saturday Nov 8 at 6pm. Sellers will review all submitted offers following that deadline. Therefore, Open House on Sunday Nov 9 will be cancelled***** Come inside to this beautifully renovated ranch home where modern comfort meets timeless appeal. Within the 1,848 sq. ft, there are multiple areas for dining and entertainment or gathering and relaxation. Primary bedroom with bath that includes shower and extended vanity with upgraded countertop. Additional full bath with walk-in shower and two bedrooms round out the west side of the home. Redesigned kitchen, dining, and laundry area allow for easy traffic flow during busy times in the morning and early evenings. The east side of the home boasts a generous 14'x26' gathering room with gas fireplace. Step outside to enjoy a spacious 0.33-acre corner lot, complete with a deck and patio for outdoor relaxation, all while backing to serene trees for added privacy. At one time, the lot contained a 30' above ground pool with walk-around deck. Electrical outlets still exist should you desire to create an outdoor oasis. A large number of renovations have been completed, with various smaller tasks or upgrading still to be completed. This home is as practical as it is stylish, and is move-in ready, offering a perfect blend of comfort and convenience in a desirable location. Don't miss the chance to make this home yours - schedule your showing today!
Contact an agent
Home facts
- Year built:1974
- Listing ID #:PADA2051282
- Added:61 day(s) ago
- Updated:January 07, 2026 at 04:38 AM
Rooms and interior
- Bedrooms:3
- Total bathrooms:2
- Full bathrooms:2
Heating and cooling
- Cooling:Ceiling Fan(s), Ductless/Mini-Split
- Heating:Baseboard - Electric, Electric, Forced Air, Propane - Leased
Structure and exterior
- Roof:Pitched, Shingle
- Year built:1974
Schools
- High school:CENTRAL DAUPHIN
- Middle school:LINGLESTOWN
- Elementary school:LINGLESTOWN
Utilities
- Water:Public
- Sewer:Public Sewer
Finances and disclosures
- Price:$275,000
- Tax amount:$2,764 (2025)
New listings near 16 Amy Dr
- Coming Soon
 $439,900Coming Soon3 beds 3 baths
$439,900Coming Soon3 beds 3 baths6628 Jordan Dr, HARRISBURG, PA 17111
MLS# PADA2052246Listed by: RE/MAX REALTY SELECT - New
 $480,000Active3 beds 3 baths2,730 sq. ft.
$480,000Active3 beds 3 baths2,730 sq. ft.3512 Athena Ave, HARRISBURG, PA 17110
MLS# PADA2052714Listed by: CHRIS TIMMONS GROUP LLC - New
 $699,900Active4 beds 4 baths2,620 sq. ft.
$699,900Active4 beds 4 baths2,620 sq. ft.Lot 11 Continental, HARRISBURG, PA 17112
MLS# PADA2052702Listed by: INCH & CO. REAL ESTATE, LLC - New
 $184,900Active4 beds 1 baths1,568 sq. ft.
$184,900Active4 beds 1 baths1,568 sq. ft.1828 Penn St, HARRISBURG, PA 17102
MLS# PADA2052692Listed by: COLDWELL BANKER REALTY - New
 $275,000Active3 beds 1 baths1,020 sq. ft.
$275,000Active3 beds 1 baths1,020 sq. ft.3800 N 6th St, HARRISBURG, PA 17110
MLS# PADA2052680Listed by: CAVALRY REALTY LLC  $170,000Pending4 beds 1 baths2,193 sq. ft.
$170,000Pending4 beds 1 baths2,193 sq. ft.2012 Derry St, HARRISBURG, PA 17104
MLS# PADA2052562Listed by: IRON VALLEY REAL ESTATE OF CENTRAL PA- New
 $300,000Active9 Acres
$300,000Active9 Acres0 Oakhurst Blvd, HARRISBURG, PA 17110
MLS# PADA2052664Listed by: IRON VALLEY REAL ESTATE OF CENTRAL PA - New
 $242,900Active4 beds 1 baths1,381 sq. ft.
$242,900Active4 beds 1 baths1,381 sq. ft.4614 Clarendon St, HARRISBURG, PA 17109
MLS# PADA2052670Listed by: KELLER WILLIAMS OF CENTRAL PA - New
 $179,900Active1 beds 1 baths820 sq. ft.
$179,900Active1 beds 1 baths820 sq. ft.22 S 3rd St #202, HARRISBURG, PA 17101
MLS# PADA2052434Listed by: IRON VALLEY REAL ESTATE OF CENTRAL PA - New
 $230,000Active2 beds 2 baths1,170 sq. ft.
$230,000Active2 beds 2 baths1,170 sq. ft.322 Woodland View Ct, HARRISBURG, PA 17110
MLS# PADA2052650Listed by: COLDWELL BANKER REALTY
