1607 Churchill Rd, Harrisburg, PA 17111
Local realty services provided by:ERA Byrne Realty
1607 Churchill Rd,Harrisburg, PA 17111
$445,000
- 3 Beds
- 3 Baths
- 1,944 sq. ft.
- Single family
- Pending
Listed by: isabel warrell
Office: inch & co. real estate, llc.
MLS#:PADA2050704
Source:BRIGHTMLS
Price summary
- Price:$445,000
- Price per sq. ft.:$228.91
- Monthly HOA dues:$4.17
About this home
Offers received! Skip the projects - this one is all finished! Nearly 2000sq ft, 3 beds, 2.5 bath, and updates galore. Granite kitchen with custom cabinetry, farmhouse sink, and new stainless appliances. The kitchen opens to the family room which offers tiled gas fireplace and double Pella sliders to the covered patio and backyard. All bedrooms are located on the second floor with custom closets and smart fans. Added in 2023, the second floor laundry room has quartz counters, sink, and additional storage. The 2025 primary bath remodel stuns with double vanity and designer finishes. Did I mention the new roof in 2024? New exterior doors, custom shades, fenced yard, covered patio with skylights, outdoor fireplace and pizza oven - this home checks every box. Schedule a showing, fall in love, and call 1607 Churchill Road home in time for the holidays.
Contact an agent
Home facts
- Year built:2004
- Listing ID #:PADA2050704
- Added:27 day(s) ago
- Updated:November 13, 2025 at 09:13 AM
Rooms and interior
- Bedrooms:3
- Total bathrooms:3
- Full bathrooms:2
- Half bathrooms:1
- Living area:1,944 sq. ft.
Heating and cooling
- Cooling:Central A/C
- Heating:Forced Air, Natural Gas
Structure and exterior
- Roof:Architectural Shingle
- Year built:2004
- Building area:1,944 sq. ft.
- Lot area:0.38 Acres
Schools
- High school:CENTRAL DAUPHIN
Utilities
- Water:Public
- Sewer:Public Sewer
Finances and disclosures
- Price:$445,000
- Price per sq. ft.:$228.91
- Tax amount:$5,457 (2025)
New listings near 1607 Churchill Rd
- Coming Soon
 $269,900Coming Soon3 beds 3 baths
$269,900Coming Soon3 beds 3 baths270 Buckley Dr, HARRISBURG, PA 17112
MLS# PADA2051218Listed by: KELLER WILLIAMS OF CENTRAL PA - New
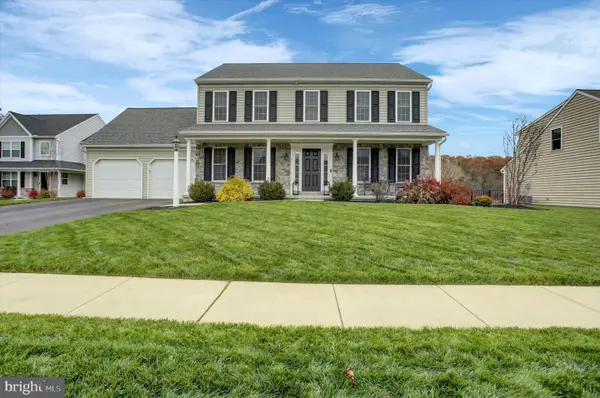 $539,900Active4 beds 3 baths2,214 sq. ft.
$539,900Active4 beds 3 baths2,214 sq. ft.7091 Beaver Spring Rd, HARRISBURG, PA 17111
MLS# PADA2051496Listed by: BERKSHIRE HATHAWAY HOMESERVICES HOMESALE REALTY - Coming Soon
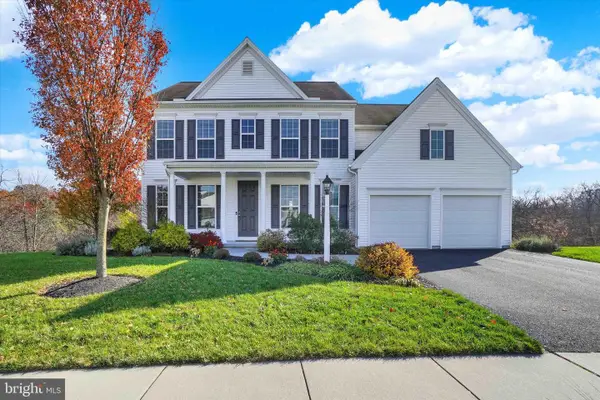 $525,000Coming Soon4 beds 4 baths
$525,000Coming Soon4 beds 4 baths7035 Woodsman Dr, HARRISBURG, PA 17111
MLS# PADA2051584Listed by: JOY DANIELS REAL ESTATE GROUP, LTD - New
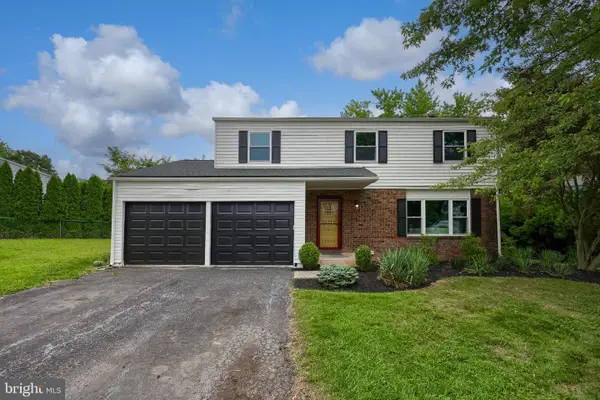 $372,000Active4 beds 3 baths1,947 sq. ft.
$372,000Active4 beds 3 baths1,947 sq. ft.728 Blue Jay Rd, HARRISBURG, PA 17111
MLS# PADA2051586Listed by: KELLER WILLIAMS ELITE - Coming Soon
 $249,900Coming Soon2 beds 3 baths
$249,900Coming Soon2 beds 3 baths3820 N Sarayo Cir, HARRISBURG, PA 17110
MLS# PADA2051510Listed by: BERKSHIRE HATHAWAY HOMESERVICES HOMESALE REALTY - Coming Soon
 $149,900Coming Soon3 beds 2 baths
$149,900Coming Soon3 beds 2 baths1110 Main St, HARRISBURG, PA 17113
MLS# PADA2051566Listed by: COLDWELL BANKER REALTY - Open Sat, 1 to 3pmNew
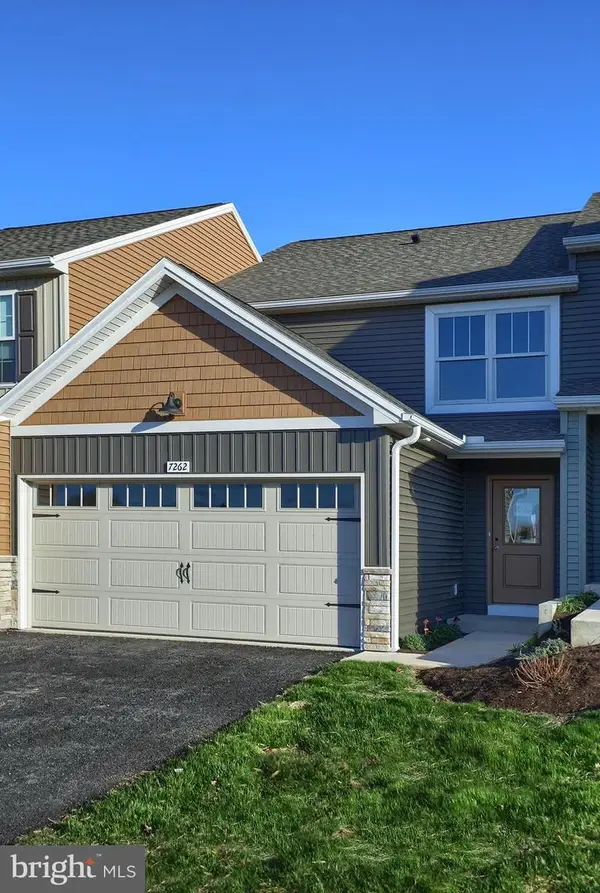 $353,665Active3 beds 3 baths2,001 sq. ft.
$353,665Active3 beds 3 baths2,001 sq. ft.7262 White Oak Blvd, HARRISBURG, PA 17112
MLS# PADA2051570Listed by: COLDWELL BANKER REALTY - Coming Soon
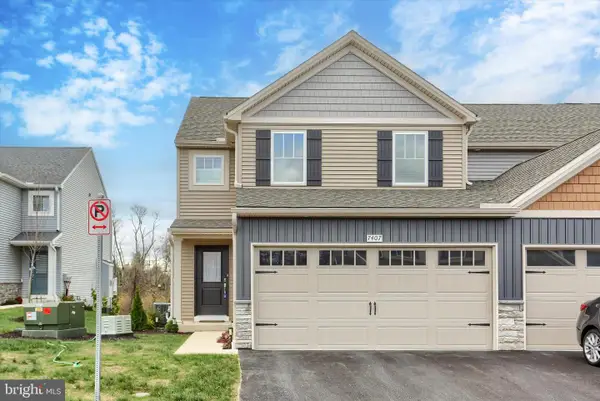 $419,900Coming Soon3 beds 4 baths
$419,900Coming Soon3 beds 4 baths7407 Red Oak Ct, HARRISBURG, PA 17112
MLS# PADA2051582Listed by: COLDWELL BANKER REALTY - New
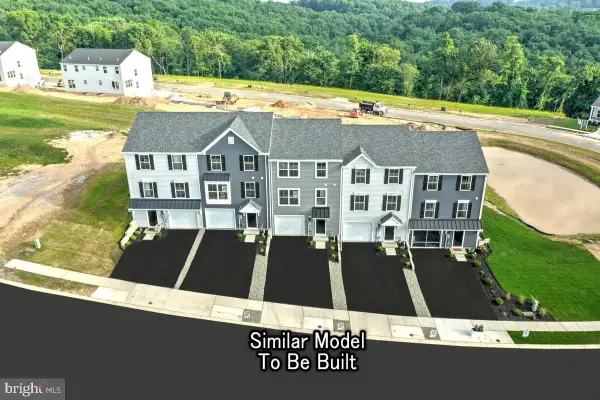 $336,990Active3 beds 3 baths1,754 sq. ft.
$336,990Active3 beds 3 baths1,754 sq. ft.1049 Ellie Ln W #lot 1105, HARRISBURG, PA 17112
MLS# PADA2051516Listed by: BERKS HOMES REALTY, LLC - New
 $144,900Active4 beds 1 baths1,742 sq. ft.
$144,900Active4 beds 1 baths1,742 sq. ft.1204 N 16th, HARRISBURG, PA 17103
MLS# PADA2051552Listed by: EXP REALTY, LLC
