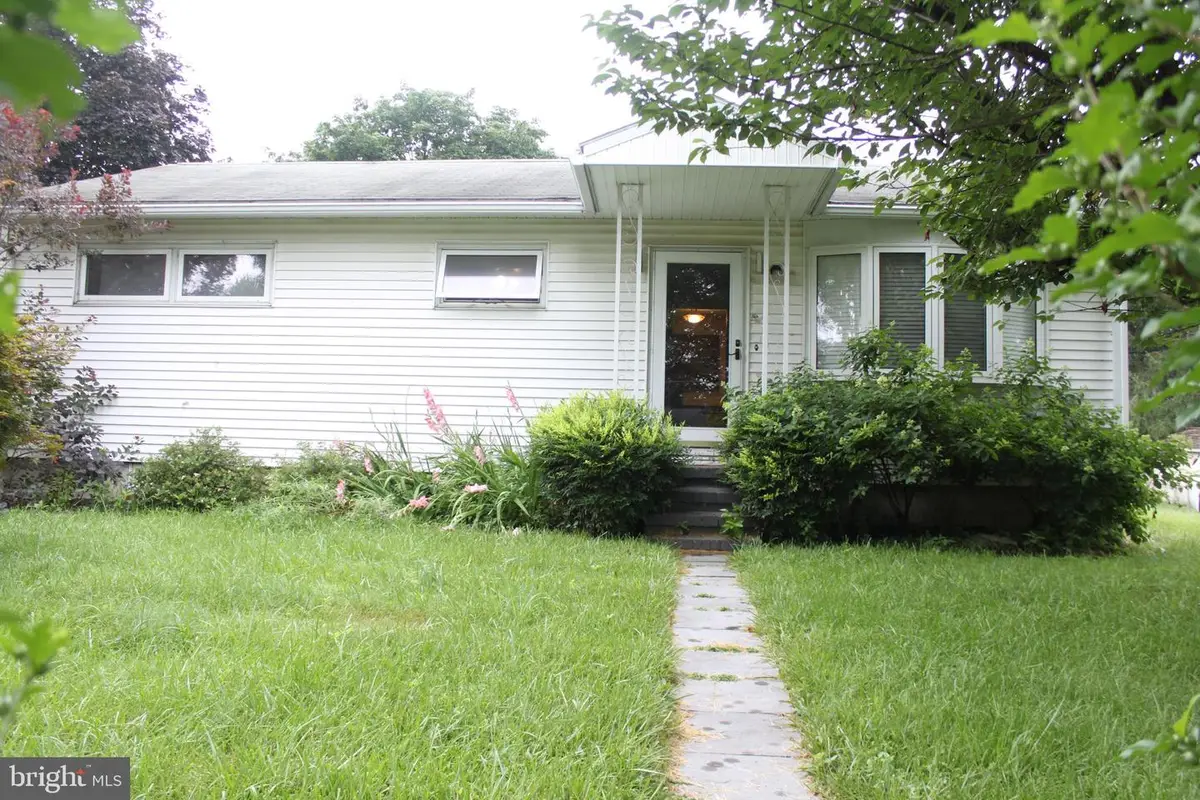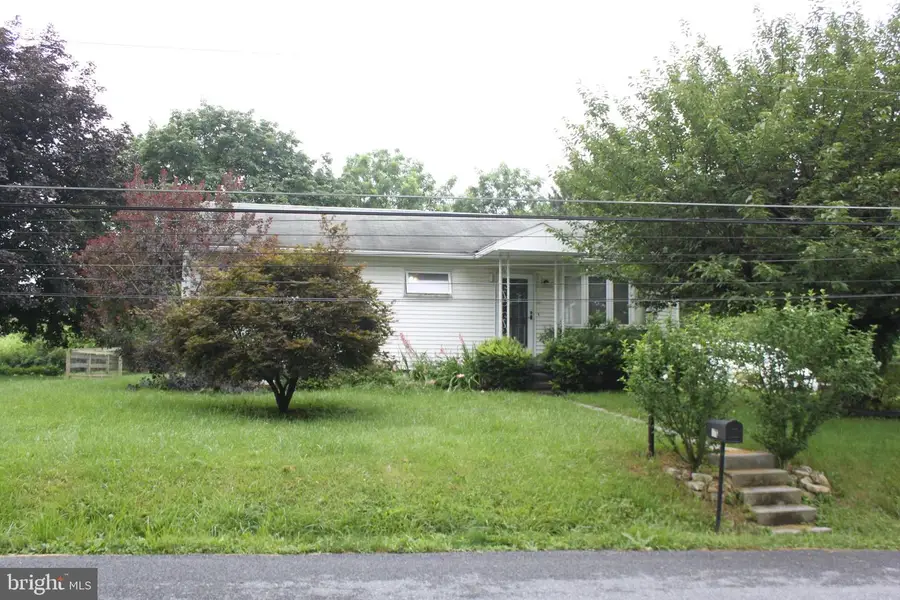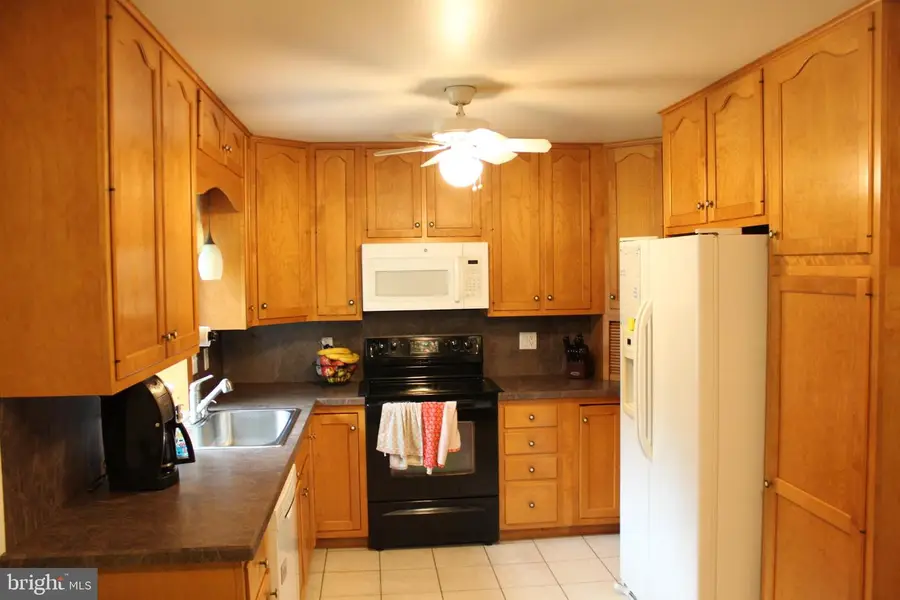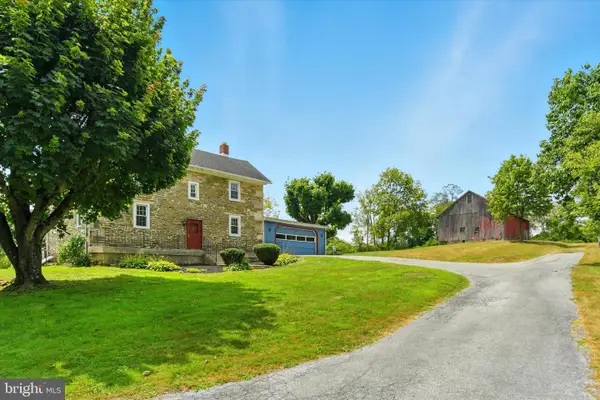176 Florence Dr, HARRISBURG, PA 17112
Local realty services provided by:ERA Liberty Realty



176 Florence Dr,HARRISBURG, PA 17112
$239,900
- 3 Beds
- 2 Baths
- 960 sq. ft.
- Single family
- Pending
Listed by:adam l clouser
Office:re/max realty select
MLS#:PADA2046178
Source:BRIGHTMLS
Price summary
- Price:$239,900
- Price per sq. ft.:$249.9
About this home
Skip the Rent – Own This Charming Ranch in West Hanover Twp!
Step into comfort and character with this beautifully updated ranch-style home. The spacious country kitchen includes a garden window—perfect for growing herbs or displaying your favorite plants—and an inviting dining area for everyday meals.
The primary bedroom offers added convenience with its own private half bath. Need storage? You’ll find plenty in the attic and in the full, partially finished basement, which has been professionally waterproofed and can easily be converted into extra living space.
Relax outdoors on either the front porch or the covered back porch overlooking a , level backyard. There’s also a powered shed and a side parking pad that fits two to three vehicles. Whether you’re a first-time homebuyer or looking to downsize, this home checks all the boxes.
Don't miss your chance—schedule your tour today!
Contact an agent
Home facts
- Year built:1956
- Listing Id #:PADA2046178
- Added:31 day(s) ago
- Updated:August 13, 2025 at 07:30 AM
Rooms and interior
- Bedrooms:3
- Total bathrooms:2
- Full bathrooms:1
- Half bathrooms:1
- Living area:960 sq. ft.
Heating and cooling
- Cooling:Central A/C
- Heating:Forced Air, Oil
Structure and exterior
- Roof:Asphalt, Shingle
- Year built:1956
- Building area:960 sq. ft.
- Lot area:0.35 Acres
Schools
- High school:CENTRAL DAUPHIN
Utilities
- Water:Well
- Sewer:Public Sewer
Finances and disclosures
- Price:$239,900
- Price per sq. ft.:$249.9
- Tax amount:$2,046 (2024)
New listings near 176 Florence Dr
- New
 $1,800,000Active-- beds -- baths2,460 sq. ft.
$1,800,000Active-- beds -- baths2,460 sq. ft.1623 Green St, HARRISBURG, PA 17102
MLS# PADA2048488Listed by: SCOPE COMMERCIAL REAL ESTATE SERVICES, INC. - New
 $379,618Active3 beds 3 baths1,700 sq. ft.
$379,618Active3 beds 3 baths1,700 sq. ft.7248 White Oak Blvd, HARRISBURG, PA 17112
MLS# PADA2047954Listed by: COLDWELL BANKER REALTY - Coming Soon
 $729,900Coming Soon5 beds 5 baths
$729,900Coming Soon5 beds 5 baths5901 Saint Thomas Blvd, HARRISBURG, PA 17112
MLS# PADA2048286Listed by: COLDWELL BANKER REALTY - New
 $220,000Active3 beds 1 baths600 sq. ft.
$220,000Active3 beds 1 baths600 sq. ft.6957 Fishing Creek Valley Rd, HARRISBURG, PA 17112
MLS# PADA2048438Listed by: COLDWELL BANKER REALTY - Coming SoonOpen Sun, 1 to 3pm
 $400,000Coming Soon3 beds 1 baths
$400,000Coming Soon3 beds 1 baths450 Piketown Rd, HARRISBURG, PA 17112
MLS# PADA2048476Listed by: JOY DANIELS REAL ESTATE GROUP, LTD - Open Sun, 1 to 3pmNew
 $550,000Active4 beds 3 baths2,773 sq. ft.
$550,000Active4 beds 3 baths2,773 sq. ft.1808 Cameo Ct, HARRISBURG, PA 17110
MLS# PADA2048480Listed by: KELLER WILLIAMS ELITE - Coming Soon
 $157,900Coming Soon4 beds -- baths
$157,900Coming Soon4 beds -- baths1730 State St, HARRISBURG, PA 17103
MLS# PADA2047880Listed by: IRON VALLEY REAL ESTATE OF CENTRAL PA - Coming Soon
 $121,900Coming Soon4 beds 1 baths
$121,900Coming Soon4 beds 1 baths2308 Jefferson St, HARRISBURG, PA 17110
MLS# PADA2047892Listed by: IRON VALLEY REAL ESTATE OF CENTRAL PA - Coming Soon
 $135,900Coming Soon3 beds 1 baths
$135,900Coming Soon3 beds 1 baths613 Oxford St, HARRISBURG, PA 17110
MLS# PADA2047944Listed by: IRON VALLEY REAL ESTATE OF CENTRAL PA - Coming Soon
 $375,000Coming Soon4 beds 4 baths
$375,000Coming Soon4 beds 4 baths1341 Quail Hollow Rd, HARRISBURG, PA 17112
MLS# PADA2048366Listed by: FOR SALE BY OWNER PLUS, REALTORS
