179 Village Glen Dr, Harrisburg, PA 17112
Local realty services provided by:ERA Martin Associates
179 Village Glen Dr,Harrisburg, PA 17112
$489,900
- 4 Beds
- 3 Baths
- 3,061 sq. ft.
- Single family
- Pending
Listed by:sherry lease
Office:house broker realty llc.
MLS#:PADA2047576
Source:BRIGHTMLS
Price summary
- Price:$489,900
- Price per sq. ft.:$160.05
- Monthly HOA dues:$33
About this home
This meticulously maintained, move-in ready home is tucked away in the sought-after Village Glen neighborhood—a quiet community with no through street, offering a peaceful setting and a true sense of connection. Located in the highly regarded Central Dauphin School District, this Stoltzfus-built beauty has been thoughtfully customized and lovingly cared for inside and out.
The exterior boasts artistically designed perennial landscaping and ever-blooming gardens that create stunning curb appeal year-round. Step inside to discover upgraded luxury vinyl plank flooring throughout the first and lower levels, complemented by fresh paint throughout the entire home in 2024. New carpet enhances the comfort of the living room, stairs, and the fourth bedroom.
The spacious eat-in kitchen is a true highlight, featuring a granite island, a huge pantry, and premium KitchenAid appliances—including a double oven and convection microwave. The inviting living room is accented with crown molding, a stone-faced gas fireplace, and a beadboard feature wall, perfect for cozy gatherings.
Upstairs, you’ll find four generously sized bedrooms, including a luxurious primary suite with two large custom walk-in closets. The convenience of second-floor laundry makes daily routines a breeze.
The lower level is designed for entertaining with a bonus rec room, stone-faced gas fireplace, and a stunning walnut live edge bar with a sink and built-in mini refrigerator (which stays). A large unfinished section offers ideal storage or the potential for even more finished living space. From here, sliding doors lead out to a lower patio complete with a granite bar—an ideal spot for outdoor entertaining.
Additional features include custom blinds throughout and an oversized garage that provides ample storage and functionality. More photos COMING SOON—this one won’t last!
Contact an agent
Home facts
- Year built:2011
- Listing ID #:PADA2047576
- Added:68 day(s) ago
- Updated:September 27, 2025 at 07:29 AM
Rooms and interior
- Bedrooms:4
- Total bathrooms:3
- Full bathrooms:2
- Half bathrooms:1
- Living area:3,061 sq. ft.
Heating and cooling
- Cooling:Central A/C
- Heating:Forced Air, Natural Gas
Structure and exterior
- Roof:Architectural Shingle
- Year built:2011
- Building area:3,061 sq. ft.
- Lot area:0.27 Acres
Schools
- High school:CENTRAL DAUPHIN
Utilities
- Water:Public
- Sewer:Public Sewer
Finances and disclosures
- Price:$489,900
- Price per sq. ft.:$160.05
- Tax amount:$5,870 (2024)
New listings near 179 Village Glen Dr
- New
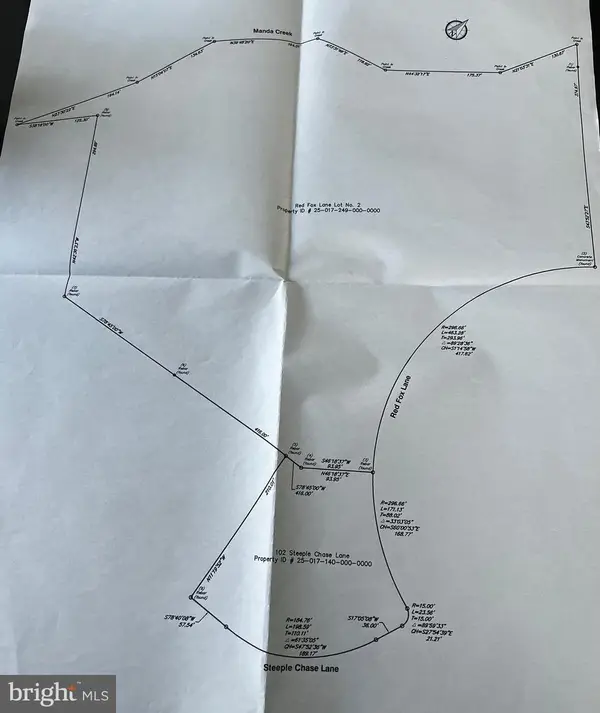 $250,000Active8.18 Acres
$250,000Active8.18 Acres00 Red Fox Lane Lot #2, HARRISBURG, PA 17112
MLS# PADA2050068Listed by: IRON VALLEY REAL ESTATE OF CENTRAL PA - New
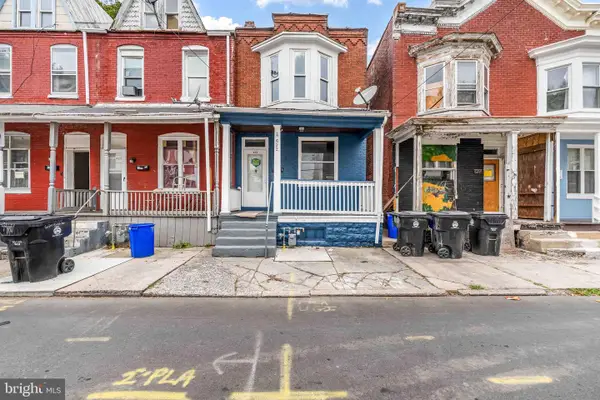 $120,000Active3 beds 1 baths1,320 sq. ft.
$120,000Active3 beds 1 baths1,320 sq. ft.622 Ross St, HARRISBURG, PA 17110
MLS# PADA2050036Listed by: COLDWELL BANKER REALTY - New
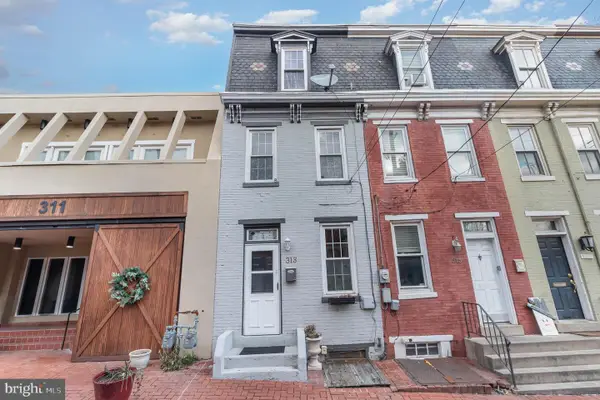 $170,000Active3 beds 1 baths1,400 sq. ft.
$170,000Active3 beds 1 baths1,400 sq. ft.313 S River St, HARRISBURG, PA 17104
MLS# PADA2050046Listed by: COLDWELL BANKER REALTY - Coming Soon
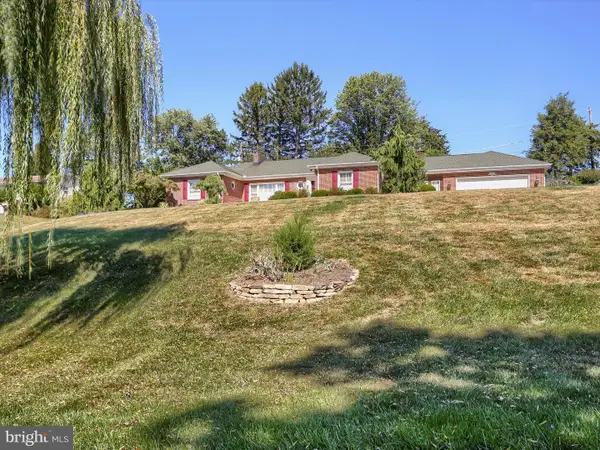 $459,900Coming Soon4 beds 3 baths
$459,900Coming Soon4 beds 3 baths4102 Crestview Rd, HARRISBURG, PA 17112
MLS# PADA2049404Listed by: KELLER WILLIAMS OF CENTRAL PA - New
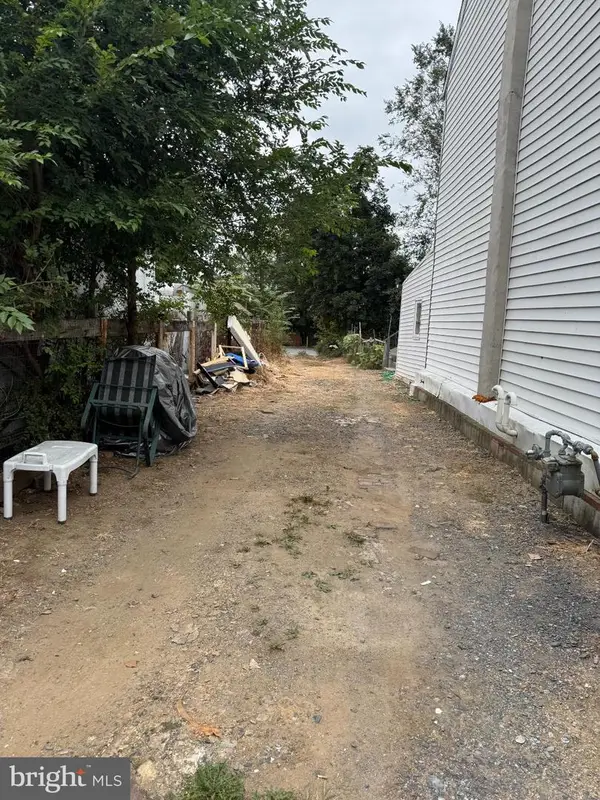 $6,500Active0.05 Acres
$6,500Active0.05 Acres325 S 14th St, HARRISBURG, PA 17104
MLS# PADA2049820Listed by: COLDWELL BANKER REALTY - New
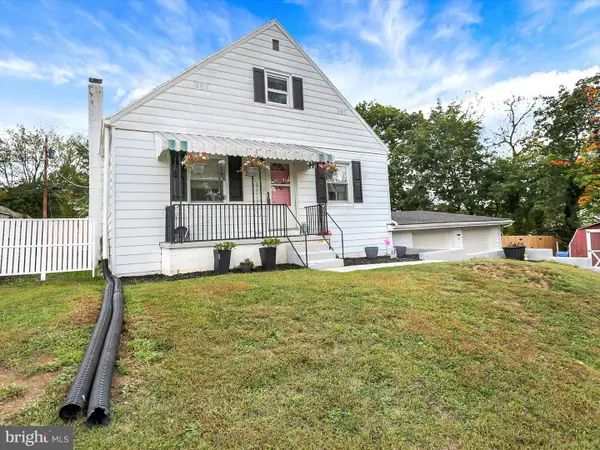 $289,000Active3 beds 3 baths2,274 sq. ft.
$289,000Active3 beds 3 baths2,274 sq. ft.13 Chelsea Ln, HARRISBURG, PA 17109
MLS# PADA2050040Listed by: HOWARD HANNA COMPANY-CAMP HILL - Coming Soon
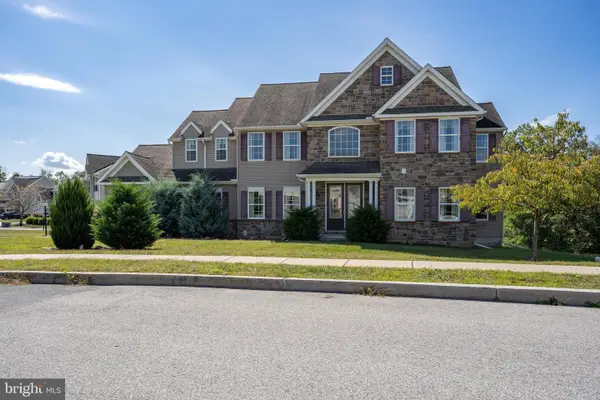 $579,000Coming Soon4 beds 3 baths
$579,000Coming Soon4 beds 3 baths1724 Ambrosia Cir, HARRISBURG, PA 17110
MLS# PADA2050042Listed by: COLDWELL BANKER REALTY - New
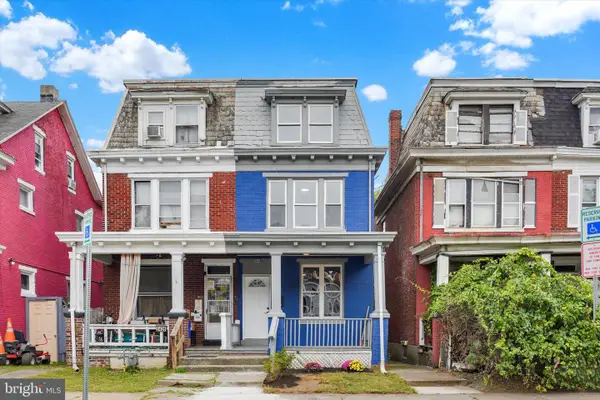 $155,000Active4 beds 1 baths1,764 sq. ft.
$155,000Active4 beds 1 baths1,764 sq. ft.2430 Reel St, HARRISBURG, PA 17110
MLS# PADA2050030Listed by: JOY DANIELS REAL ESTATE GROUP, LTD - Coming Soon
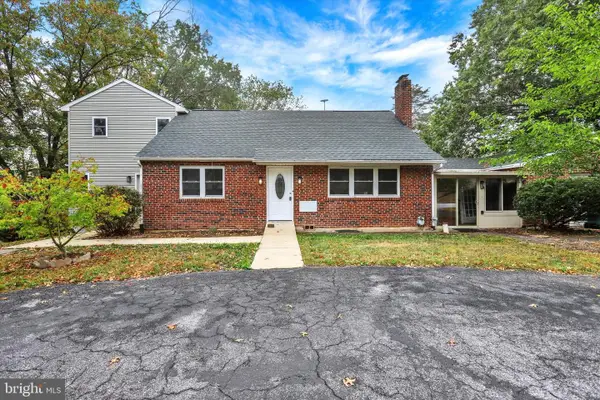 $375,000Coming Soon4 beds 4 baths
$375,000Coming Soon4 beds 4 baths6509 Blue Ridge Ave, HARRISBURG, PA 17112
MLS# PADA2049968Listed by: JOY DANIELS REAL ESTATE GROUP, LTD - Open Sun, 1 to 4pmNew
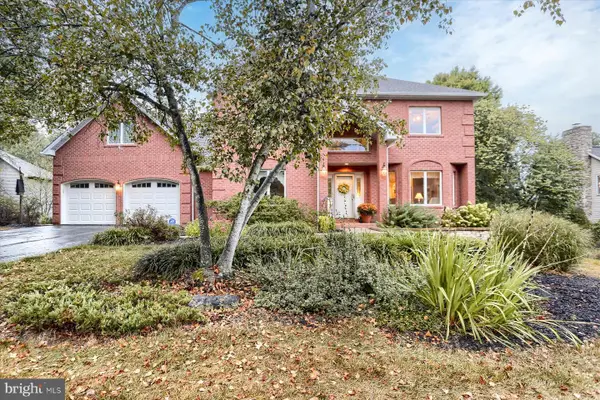 $650,000Active5 beds 4 baths4,333 sq. ft.
$650,000Active5 beds 4 baths4,333 sq. ft.4444 Dunmore Dr, HARRISBURG, PA 17112
MLS# PADA2050020Listed by: RE/MAX DELTA GROUP, INC.
