1801 Crums Mill Rd, Harrisburg, PA 17110
Local realty services provided by:ERA Central Realty Group
1801 Crums Mill Rd,Harrisburg, PA 17110
$385,000
- 4 Beds
- 2 Baths
- 2,688 sq. ft.
- Single family
- Pending
Listed by: paul rabon, lisa rabon
Office: for sale by owner plus, realtors - hershey
MLS#:PADA2049998
Source:BRIGHTMLS
Price summary
- Price:$385,000
- Price per sq. ft.:$143.23
About this home
Welcome to this unique property that offers both privacy and convenience. This charming raised ranch, situated on a large private lot in Lower Paxton Township, combines character, modern updates, expansive windows that offer picturesque views, and plenty of room to spread out or for when entertaining. Yet, it is just minutes from plenty of shopping, restaurants, and entertainment.
The home features a main-level upper entry that opens into a spacious ranch; OR a distinctive lower-level entrance with a custom stone façade. Inside, the 4-bedroom home boasts a dramatic vaulted ceiling and a large picture window in the family room, a beautiful kitchen with new updated appliances, plus two electric wall fireplaces provide additional ambiance. The lower level includes bonus additional living space with a large family room with a cozy wood-burning fireplace, a bar area, an additional bedroom, a beautiful full bathroom, plus additional storage space. The home also features two spacious decks: a spacious covered lower level deck, as well as a large wrap-around upper deck which overlooks the picturesque backyard. The backyard frequently welcomes deer, allowing you to experience nature at its best. This home is ideally suited for family gatherings and entertaining.
Recent updates ensure peace of mind, including a durable metal roof installed in 2019, newer windows, newer appliances, and a recently resided exterior.
This well-maintained home could just be the retreat you were looking for. Don't wait- schedule your showing now.
Contact an agent
Home facts
- Year built:1974
- Listing ID #:PADA2049998
- Added:139 day(s) ago
- Updated:November 30, 2025 at 08:27 AM
Rooms and interior
- Bedrooms:4
- Total bathrooms:2
- Full bathrooms:2
- Living area:2,688 sq. ft.
Heating and cooling
- Cooling:Ceiling Fan(s), Central A/C
- Heating:Baseboard - Electric, Electric, Forced Air, Wood Burn Stove
Structure and exterior
- Roof:Metal
- Year built:1974
- Building area:2,688 sq. ft.
- Lot area:0.67 Acres
Schools
- High school:CENTRAL DAUPHIN
- Middle school:LINGLESTOWN
- Elementary school:NORTH SIDE
Utilities
- Water:Well
- Sewer:Private Septic Tank
Finances and disclosures
- Price:$385,000
- Price per sq. ft.:$143.23
- Tax amount:$3,681 (2025)
New listings near 1801 Crums Mill Rd
- New
 $537,000Active3 beds 3 baths1,733 sq. ft.
$537,000Active3 beds 3 baths1,733 sq. ft.The Newport Plan At Huntleigh, HARRISBURG, PA 17111
MLS# PADA2056186Listed by: 1972 REALTY - Open Sun, 12 to 2pmNew
 $374,999Active3 beds 3 baths3,012 sq. ft.
$374,999Active3 beds 3 baths3,012 sq. ft.4237 Kota Ave, HARRISBURG, PA 17110
MLS# PADA2056462Listed by: RE/MAX 440 - PERKASIE - New
 $150,000Active5 beds 1 baths2,316 sq. ft.
$150,000Active5 beds 1 baths2,316 sq. ft.1641 Market St, HARRISBURG, PA 17103
MLS# PADA2056544Listed by: INCH & CO. REAL ESTATE, LLC - New
 $498,100Active3 beds 3 baths1,552 sq. ft.
$498,100Active3 beds 3 baths1,552 sq. ft.The Kirkwood Plan At Huntleigh, HARRISBURG, PA 17111
MLS# PADA2056552Listed by: 1972 REALTY - New
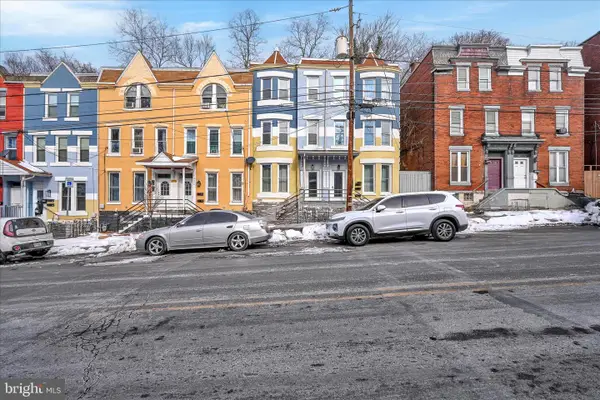 $275,000Active4 beds 2 baths
$275,000Active4 beds 2 baths1226 Market St, HARRISBURG, PA 17103
MLS# PADA2052816Listed by: KELLER WILLIAMS KEYSTONE REALTY - New
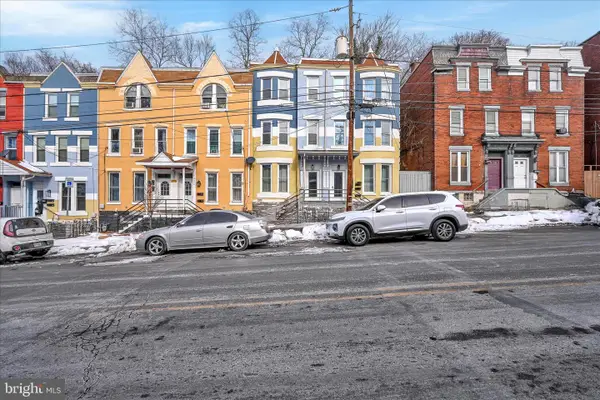 $275,000Active4 beds -- baths
$275,000Active4 beds -- baths1226 Market St, HARRISBURG, PA 17103
MLS# PADA2056604Listed by: KELLER WILLIAMS KEYSTONE REALTY - Coming Soon
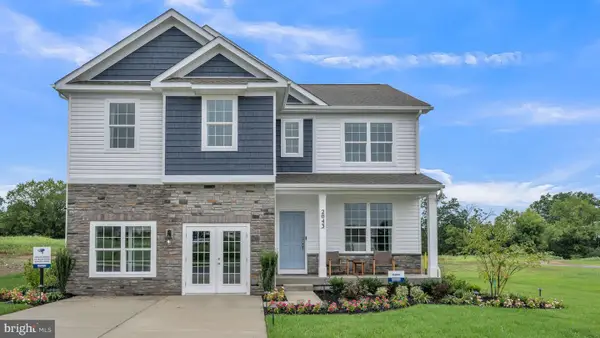 $514,990Coming Soon4 beds 3 baths
$514,990Coming Soon4 beds 3 baths107 Pear Ridge, HARRISBURG, PA 17111
MLS# PADA2056428Listed by: D.R. HORTON REALTY OF PENNSYLVANIA - Coming SoonOpen Mon, 5 to 7pm
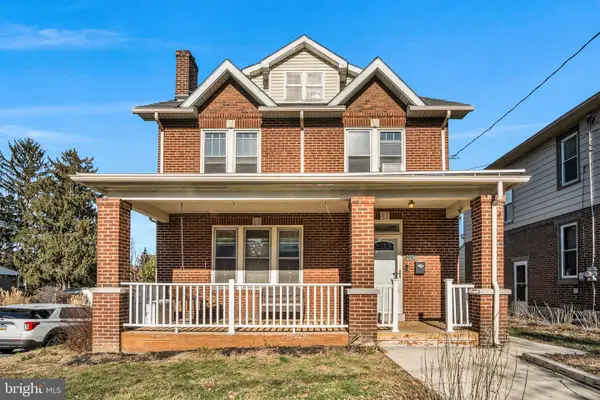 $275,000Coming Soon4 beds 2 baths
$275,000Coming Soon4 beds 2 baths2234 Boas St, HARRISBURG, PA 17103
MLS# PADA2056312Listed by: KELLER WILLIAMS OF CENTRAL PA  $175,000Pending4 beds 2 baths1,030 sq. ft.
$175,000Pending4 beds 2 baths1,030 sq. ft.1833 Rudy Rd, HARRISBURG, PA 17104
MLS# PADA2056576Listed by: COLDWELL BANKER REALTY- Coming Soon
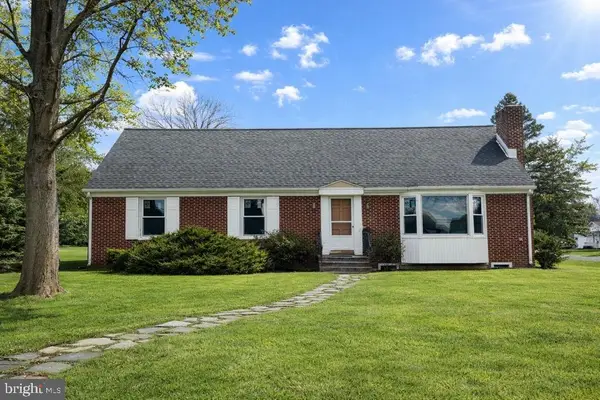 $349,900Coming Soon4 beds 2 baths
$349,900Coming Soon4 beds 2 baths1601 Woodcrest Rd, HARRISBURG, PA 17112
MLS# PADA2056512Listed by: RE/MAX DELTA GROUP, INC.

