1900 Compton Dr, Harrisburg, PA 17112
Local realty services provided by:ERA Reed Realty, Inc.
Listed by: derek j. greene
Office: the greene realty group
MLS#:PADA2045372
Source:BRIGHTMLS
Price summary
- Price:$3,750,000
- Price per sq. ft.:$692.78
About this home
Don’t miss out on this unique opportunity! This property has it all: endless views of nature on 180 acres, a beautiful stone ranch home that needs some TLC and personal touches, two car garage plus 4 bay storage garage for all the big toys, two full kitchens, nice size bar and pool table in family room perfect for entertaining, 3 large bathrooms, lots of windows to take in the sunlight, hardwood floors, tons of storage and closets, lots of built-ins for keeping your treasures safe, skylights at just the right places, vaulted ceilings to make a statement, a huge craft/hobby/workout room, large utility and (more storage) room, an elevator for easy access to both levels, three ceiling-to-floor stone fireplaces, ceiling to floor stone waterfall with spiral staircase, a large scenic pond for boating and fishing, a wrap around deck and patio overlooking the pond, mountain and fields, your very own orchard with various fruit trees, circular driveway with extra parking for RV or other luxury toys. All this and more; you have to see it to believe it. Proof of Funds required for additional information and a showing.
Contact an agent
Home facts
- Year built:1977
- Listing ID #:PADA2045372
- Added:237 day(s) ago
- Updated:January 06, 2026 at 08:32 AM
Rooms and interior
- Bedrooms:3
- Total bathrooms:4
- Full bathrooms:4
- Living area:5,413 sq. ft.
Heating and cooling
- Cooling:Geothermal, Heat Pump(s)
- Heating:Electric, Heat Pump(s)
Structure and exterior
- Roof:Asphalt, Shingle
- Year built:1977
- Building area:5,413 sq. ft.
- Lot area:180.27 Acres
Schools
- High school:CENTRAL DAUPHIN
Utilities
- Water:Well
- Sewer:Septic Exists
Finances and disclosures
- Price:$3,750,000
- Price per sq. ft.:$692.78
- Tax amount:$980 (2024)
New listings near 1900 Compton Dr
- New
 $300,000Active9 Acres
$300,000Active9 Acres0 Oakhurst Blvd, HARRISBURG, PA 17110
MLS# PADA2052664Listed by: IRON VALLEY REAL ESTATE OF CENTRAL PA - New
 $242,900Active4 beds 1 baths1,381 sq. ft.
$242,900Active4 beds 1 baths1,381 sq. ft.4614 Clarendon St, HARRISBURG, PA 17109
MLS# PADA2052670Listed by: KELLER WILLIAMS OF CENTRAL PA - New
 $179,900Active1 beds 1 baths820 sq. ft.
$179,900Active1 beds 1 baths820 sq. ft.22 S 3rd St #202, HARRISBURG, PA 17101
MLS# PADA2052434Listed by: IRON VALLEY REAL ESTATE OF CENTRAL PA - New
 $230,000Active2 beds 2 baths1,170 sq. ft.
$230,000Active2 beds 2 baths1,170 sq. ft.322 Woodland View Ct, HARRISBURG, PA 17110
MLS# PADA2052650Listed by: COLDWELL BANKER REALTY - Open Sun, 2 to 4pmNew
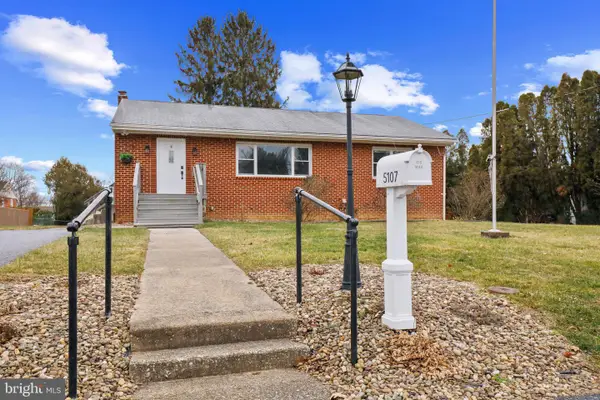 $279,900Active3 beds 2 baths1,247 sq. ft.
$279,900Active3 beds 2 baths1,247 sq. ft.5107 Sunset Dr, HARRISBURG, PA 17112
MLS# PADA2052654Listed by: REALTY ONE GROUP ALLIANCE - Coming Soon
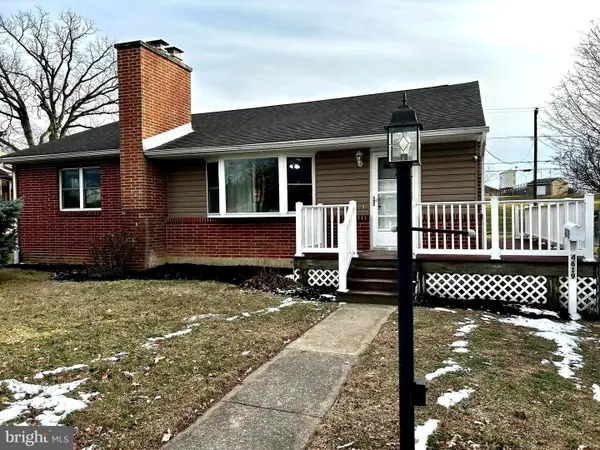 $259,900Coming Soon3 beds 1 baths
$259,900Coming Soon3 beds 1 baths4619 South Rd, HARRISBURG, PA 17109
MLS# PADA2052640Listed by: BERKSHIRE HATHAWAY HOMESERVICES HOMESALE REALTY - New
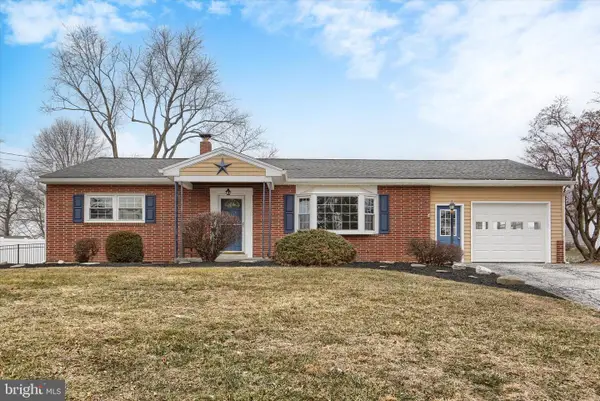 $275,000Active3 beds 1 baths1,689 sq. ft.
$275,000Active3 beds 1 baths1,689 sq. ft.7194 Catherine Dr, HARRISBURG, PA 17112
MLS# PADA2052178Listed by: KELLER WILLIAMS OF CENTRAL PA - New
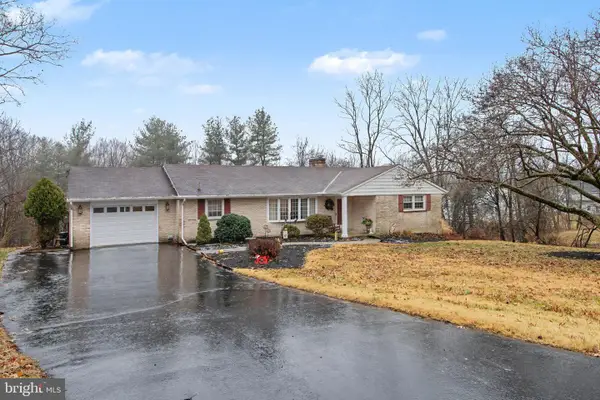 $375,000Active3 beds 3 baths2,588 sq. ft.
$375,000Active3 beds 3 baths2,588 sq. ft.1517 Woodcrest Cir, HARRISBURG, PA 17112
MLS# PADA2052544Listed by: JOY DANIELS REAL ESTATE GROUP, LTD - New
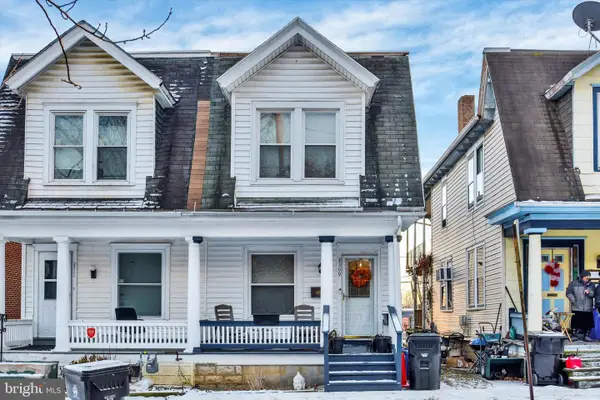 $150,000Active3 beds 1 baths1,300 sq. ft.
$150,000Active3 beds 1 baths1,300 sq. ft.2309 Luce St, HARRISBURG, PA 17104
MLS# PADA2052140Listed by: RE/MAX PINNACLE - Open Sun, 11am to 4pmNew
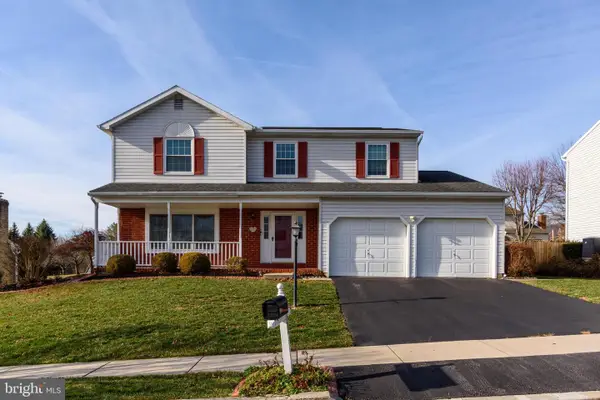 $449,900Active4 beds 3 baths3,429 sq. ft.
$449,900Active4 beds 3 baths3,429 sq. ft.2538 Wicklow Dr, HARRISBURG, PA 17112
MLS# PADA2052560Listed by: RE/MAX 1ST ADVANTAGE
