2068 Doral Dr, Harrisburg, PA 17112
Local realty services provided by:ERA Central Realty Group
2068 Doral Dr,Harrisburg, PA 17112
$525,000
- 3 Beds
- 3 Baths
- - sq. ft.
- Single family
- Sold
Listed by: angie m. miller
Office: re/max premier services
MLS#:PADA2051712
Source:BRIGHTMLS
Sorry, we are unable to map this address
Price summary
- Price:$525,000
About this home
Welcome home to this beautifully maintained 3-bedroom, 2.5-bath Colonial in the heart of one of Lower Paxton’s most loved communities. With more than 3,192 square feet of living space, this home combines warmth, functionality, and thoughtful updates throughout — the kind that make daily life easier and weekends a whole lot more fun. Step inside and immediately feel the openness of the main level, where updated flooring guides you through light-filled spaces designed for gathering. The kitchen is the true centerpiece of the home, offering granite counters, a center island with seating, abundant cabinetry, stainless steel appliances, and a built-in desk area. From here, the floor plan flows naturally into the spacious family room, featuring a stunning stone fireplace with a new gas insert, flanked by built-in shelving. Large windows and the French door to the new composite deck fill the space with natural light and backyard views. Upstairs, the oversized primary suite is a retreat all its own — large enough for a reading corner, office nook, or private lounge. The ensuite bath features granite counters, a double vanity, a walk-in shower, and a soaking tub. Two additional bedrooms are generously sized with great closet space, and the updated hall bath offers a granite countertop and a fresh, modern feel. Outside, the level yard and new composite deck create the perfect setting for play, grilling, and easy outdoor living. The brick front, newer garage doors, extended driveway, and sidewalks add to the charm and walkable feel of the neighborhood. Located in the Central Dauphin School District and just minutes from shopping, restaurants, and Colonial Golf & Tennis, this home offers the lifestyle families love — convenience, connection, and room to grow. If you’re looking for a spacious, well-cared-for home in an established neighborhood, this is the one that makes you say, “This feels right. This is the one.”
Contact an agent
Home facts
- Year built:1996
- Listing ID #:PADA2051712
- Added:40 day(s) ago
- Updated:January 01, 2026 at 06:55 AM
Rooms and interior
- Bedrooms:3
- Total bathrooms:3
- Full bathrooms:2
- Half bathrooms:1
Heating and cooling
- Cooling:Central A/C
- Heating:Forced Air, Natural Gas
Structure and exterior
- Roof:Composite
- Year built:1996
Schools
- High school:CENTRAL DAUPHIN
- Middle school:LINGLESTOWN
Utilities
- Water:Public
- Sewer:Public Sewer
Finances and disclosures
- Price:$525,000
- Tax amount:$6,800 (2025)
New listings near 2068 Doral Dr
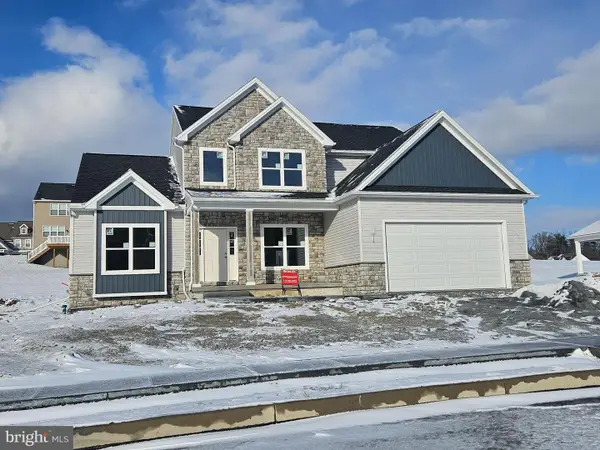 $648,378Pending4 beds 3 baths2,290 sq. ft.
$648,378Pending4 beds 3 baths2,290 sq. ft.125 Jennifer Cir, HARRISBURG, PA 17112
MLS# PADA2052626Listed by: NEXTHOME CAPITAL REALTY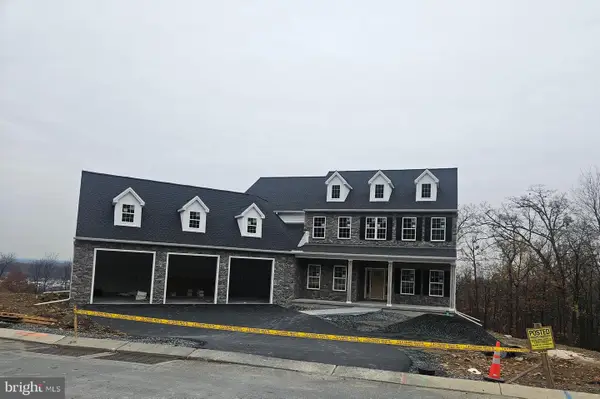 $1,248,944Pending5 beds 5 baths4,241 sq. ft.
$1,248,944Pending5 beds 5 baths4,241 sq. ft.2445 Kensington Way, HARRISBURG, PA 17112
MLS# PADA2052622Listed by: NEXTHOME CAPITAL REALTY- New
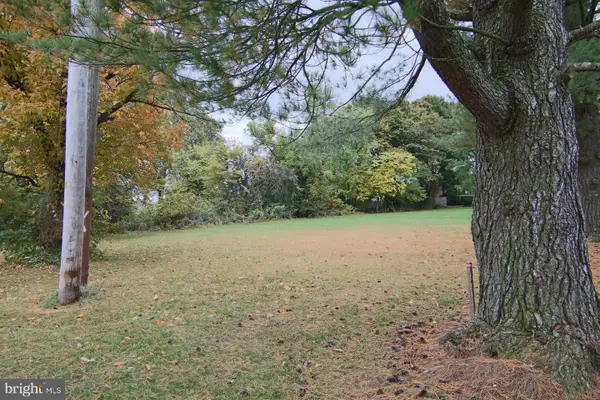 $25,000Active0.27 Acres
$25,000Active0.27 Acres513 36th St, HARRISBURG, PA 17109
MLS# PADA2052468Listed by: RE/MAX REALTY SELECT - Coming Soon
 $179,900Coming Soon1 beds 1 baths
$179,900Coming Soon1 beds 1 baths22 S 3rd St, HARRISBURG, PA 17101
MLS# PADA2052434Listed by: IRON VALLEY REAL ESTATE OF CENTRAL PA - New
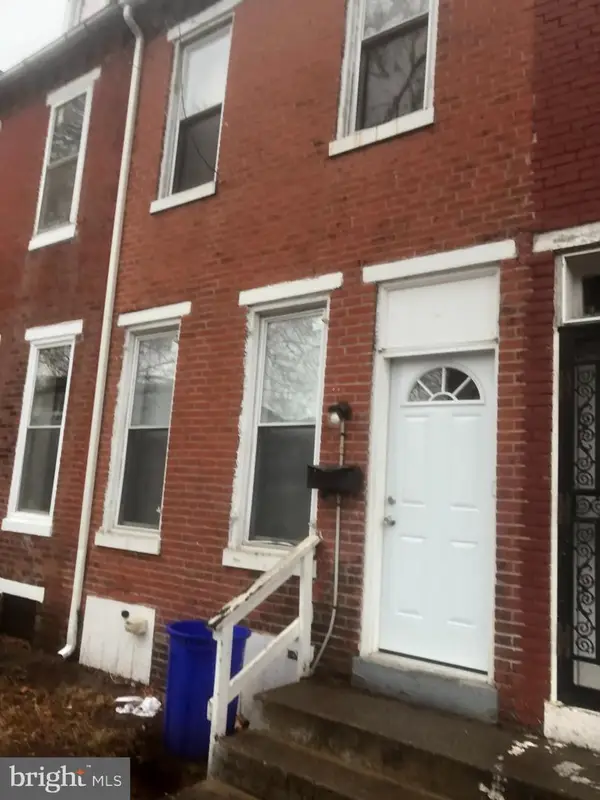 $99,000Active4 beds 1 baths1,775 sq. ft.
$99,000Active4 beds 1 baths1,775 sq. ft.1246 Walnut St, HARRISBURG, PA 17103
MLS# PADA2052212Listed by: LPT REALTY, LLC - New
 $112,000Active4 beds 1 baths1,517 sq. ft.
$112,000Active4 beds 1 baths1,517 sq. ft.306 S 29th St, HARRISBURG, PA 17103
MLS# PADA2052604Listed by: BETTER HOMES AND GARDENS REAL ESTATE - MATURO PA - New
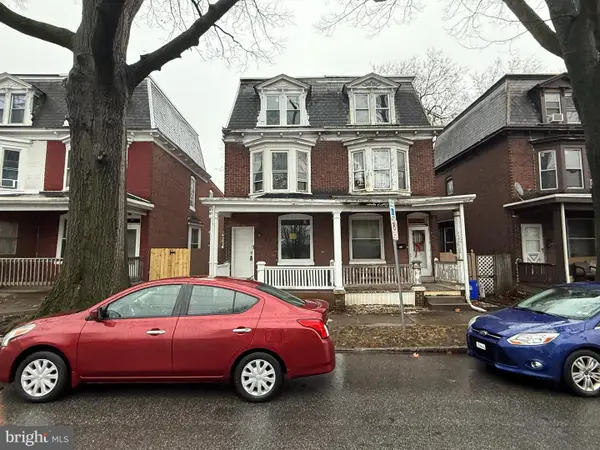 $139,000Active4 beds 2 baths1,666 sq. ft.
$139,000Active4 beds 2 baths1,666 sq. ft.541 S 19th St, HARRISBURG, PA 17104
MLS# PADA2052210Listed by: LPT REALTY, LLC - New
 $279,900Active2 beds 2 baths1,875 sq. ft.
$279,900Active2 beds 2 baths1,875 sq. ft.421 Lewis St, HARRISBURG, PA 17110
MLS# PADA2052598Listed by: KINGSWAY REALTY - LANCASTER - Coming Soon
 $129,901Coming Soon3 beds 1 baths
$129,901Coming Soon3 beds 1 baths1632 Catherine St, HARRISBURG, PA 17104
MLS# PADA2052600Listed by: REALTY ONE GROUP ALLIANCE - New
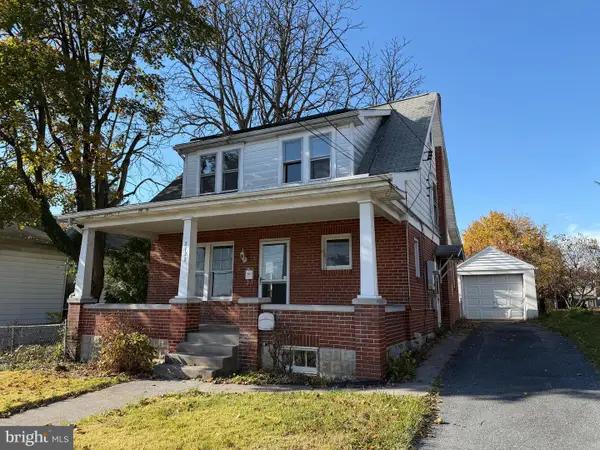 $175,000Active3 beds 2 baths1,560 sq. ft.
$175,000Active3 beds 2 baths1,560 sq. ft.3428 Old Orchard Rd, HARRISBURG, PA 17109
MLS# PADA2052602Listed by: CAVALRY REALTY, LLC
