2198 Gale Dr, Harrisburg, PA 17110
Local realty services provided by:ERA Byrne Realty
2198 Gale Dr,Harrisburg, PA 17110
$465,900
- 4 Beds
- 3 Baths
- 2,616 sq. ft.
- Single family
- Active
Upcoming open houses
- Sun, Feb 1501:00 pm - 03:00 pm
Listed by: michael segarra
Office: core partners realty
MLS#:PADA2051482
Source:BRIGHTMLS
Price summary
- Price:$465,900
- Price per sq. ft.:$178.1
About this home
Beautifully Remodeled 4-Bedroom Detached Home on a Corner Lot
Step into this completely remodeled home featuring 4 spacious bedrooms and 2.5 luxurious bathrooms. The primary suite and laundry room are conveniently located on the first floor for easy one-level living.
Enjoy a brand-new kitchen with elegant marble countertops, soft-close cabinets, and drawers—perfectly designed for both cooking and entertaining. The kitchen opens to the inviting family room through a charming passthrough window, creating a bright and connected living space.
Every bathroom has been stylishly updated with marble-topped vanities and modern finishes. Additional upgrades include a new HVAC system providing efficient heating and central air, a new driveway, and a freshly updated two-car garage.
Located on a desirable corner lot bordered by a peaceful creek, you’ll often see deer grazing just beyond your backyard—a serene natural backdrop to your new home. And with fiber optic internet available, you can enjoy lightning-fast connectivity for work, streaming, and smart home living.
Because of the small creek, the home is located in a low risk flood zone. The previous owners built the house in 1960. They never had a single flooding issue. The current seller, that remodeled the home, paid only $500/yr to Erie Insurance for flood insurance. Very much worth it for all the beauty & wildlife the creek provides to this home. Deer are constantly there drinking water.
This property perfectly blends modern comfort, elegant design, and natural beauty—don’t miss your chance to make it yours!
Contact an agent
Home facts
- Year built:1960
- Listing ID #:PADA2051482
- Added:95 day(s) ago
- Updated:February 12, 2026 at 06:35 AM
Rooms and interior
- Bedrooms:4
- Total bathrooms:3
- Full bathrooms:2
- Half bathrooms:1
- Living area:2,616 sq. ft.
Heating and cooling
- Cooling:Central A/C, Heat Pump(s)
- Heating:Central, Electric, Heat Pump - Electric BackUp
Structure and exterior
- Roof:Asphalt
- Year built:1960
- Building area:2,616 sq. ft.
- Lot area:0.71 Acres
Schools
- High school:CENTRAL DAUPHIN
Utilities
- Water:Public
- Sewer:Public Sewer
Finances and disclosures
- Price:$465,900
- Price per sq. ft.:$178.1
- Tax amount:$3,215 (2025)
New listings near 2198 Gale Dr
- New
 $537,000Active3 beds 3 baths1,733 sq. ft.
$537,000Active3 beds 3 baths1,733 sq. ft.The Newport Plan At Huntleigh, HARRISBURG, PA 17111
MLS# PADA2056186Listed by: 1972 REALTY - Open Sun, 12 to 2pmNew
 $374,999Active3 beds 3 baths3,012 sq. ft.
$374,999Active3 beds 3 baths3,012 sq. ft.4237 Kota Ave, HARRISBURG, PA 17110
MLS# PADA2056462Listed by: RE/MAX 440 - PERKASIE - New
 $150,000Active5 beds 1 baths2,316 sq. ft.
$150,000Active5 beds 1 baths2,316 sq. ft.1641 Market St, HARRISBURG, PA 17103
MLS# PADA2056544Listed by: INCH & CO. REAL ESTATE, LLC - New
 $498,100Active3 beds 3 baths1,552 sq. ft.
$498,100Active3 beds 3 baths1,552 sq. ft.The Kirkwood Plan At Huntleigh, HARRISBURG, PA 17111
MLS# PADA2056552Listed by: 1972 REALTY - New
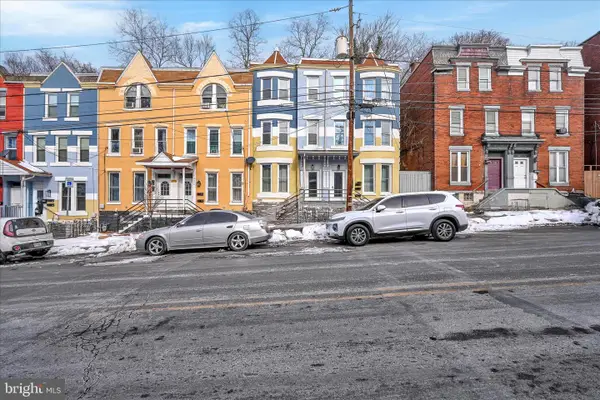 $275,000Active4 beds 2 baths
$275,000Active4 beds 2 baths1226 Market St, HARRISBURG, PA 17103
MLS# PADA2052816Listed by: KELLER WILLIAMS KEYSTONE REALTY - New
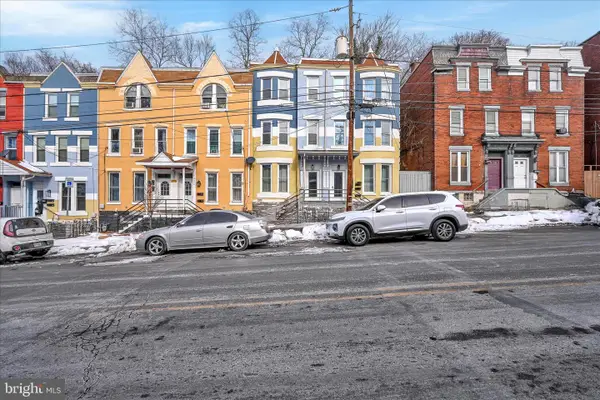 $275,000Active4 beds -- baths
$275,000Active4 beds -- baths1226 Market St, HARRISBURG, PA 17103
MLS# PADA2056604Listed by: KELLER WILLIAMS KEYSTONE REALTY - Coming Soon
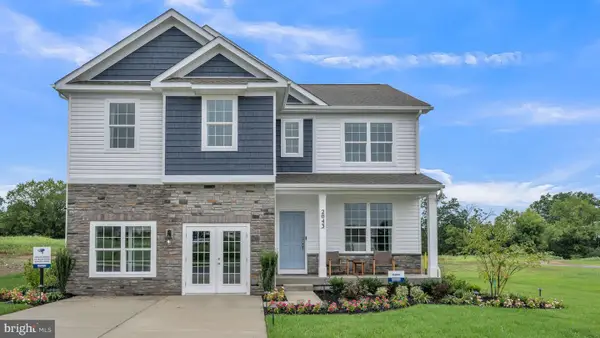 $514,990Coming Soon4 beds 3 baths
$514,990Coming Soon4 beds 3 baths107 Pear Ridge, HARRISBURG, PA 17111
MLS# PADA2056428Listed by: D.R. HORTON REALTY OF PENNSYLVANIA - Coming SoonOpen Mon, 5 to 7pm
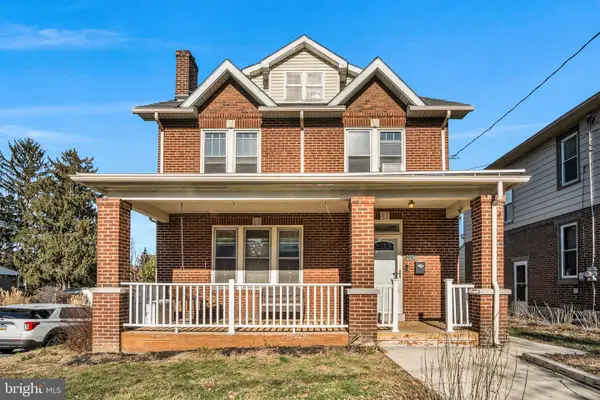 $275,000Coming Soon4 beds 2 baths
$275,000Coming Soon4 beds 2 baths2234 Boas St, HARRISBURG, PA 17103
MLS# PADA2056312Listed by: KELLER WILLIAMS OF CENTRAL PA  $175,000Pending4 beds 2 baths1,030 sq. ft.
$175,000Pending4 beds 2 baths1,030 sq. ft.1833 Rudy Rd, HARRISBURG, PA 17104
MLS# PADA2056576Listed by: COLDWELL BANKER REALTY- Coming Soon
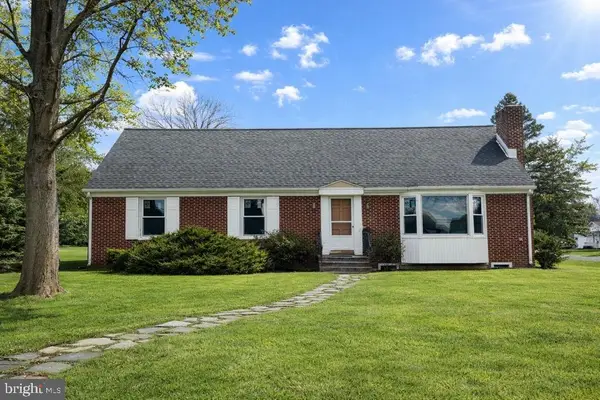 $349,900Coming Soon4 beds 2 baths
$349,900Coming Soon4 beds 2 baths1601 Woodcrest Rd, HARRISBURG, PA 17112
MLS# PADA2056512Listed by: RE/MAX DELTA GROUP, INC.

