2221 Mockingbird Rd, Harrisburg, PA 17112
Local realty services provided by:ERA Reed Realty, Inc.
2221 Mockingbird Rd,Harrisburg, PA 17112
$449,900
- 4 Beds
- 4 Baths
- 4,583 sq. ft.
- Single family
- Pending
Listed by: john a. esser, jamie m esser
Office: re/max realty associates
MLS#:PADA2048222
Source:BRIGHTMLS
Price summary
- Price:$449,900
- Price per sq. ft.:$98.17
About this home
Nestled on the mountainside and surrounded by trees and native wildlife, this sprawling Colonial two-story home offers the perfect blend of peaceful seclusion and spacious comfort. With over 4,500 square feet of thoughtfully designed living space, this retreat features 4–5 bedrooms and 4 full bathrooms—ideal for multi-generational living or hosting guests.
A grand two-story foyer with a turned staircase welcomes you inside, setting the tone for the home's warm and elegant character. To one side, a bright and expansive living room showcases rich oak hardwood floors and an abundance of windows, offering panoramic views of the wooded surroundings. Opposite the foyer, a private study or optional main-level bedroom includes custom built-ins and is conveniently located next to a full bathroom—perfect for guests or flexible use.
At the heart of the home, a French country-inspired kitchen features crisp white cabinetry, wood countertops, charming tile backsplash, brick accent walls, and a spacious breakfast area. The kitchen flows seamlessly into an intimate family room with a cozy wood-burning fireplace, creating the perfect gathering space. For more formal occasions, the elegant dining room is appointed with crown molding, chair rail, and hardwood flooring.
Upstairs, you'll find four generously sized bedrooms and three full baths. The primary suite is a true retreat with its own gas fireplace and a private ensuite bath. A second bedroom also enjoys an ensuite bath, while two additional bedrooms share a well-appointed hall bath. A finished bonus room on this level provides ideal space for storage, a hobby room, or future second-floor laundry.
The finished lower level offers additional living or recreational space, adaptable to your needs.
Step outside to a serene paver patio featuring yet another wood-burning fireplace—an inviting spot to relax and take in the sights and sounds of nature year-round.
If you're seeking a one-of-a-kind mountain retreat with timeless charm and room to grow, look no further.
Contact an agent
Home facts
- Year built:1966
- Listing ID #:PADA2048222
- Added:150 day(s) ago
- Updated:January 06, 2026 at 08:32 AM
Rooms and interior
- Bedrooms:4
- Total bathrooms:4
- Full bathrooms:4
- Living area:4,583 sq. ft.
Heating and cooling
- Cooling:Ductless/Mini-Split, Heat Pump(s)
- Heating:Electric, Heat Pump(s), Radiant
Structure and exterior
- Year built:1966
- Building area:4,583 sq. ft.
- Lot area:0.91 Acres
Schools
- High school:CENTRAL DAUPHIN
Utilities
- Water:Well
- Sewer:On Site Septic
Finances and disclosures
- Price:$449,900
- Price per sq. ft.:$98.17
- Tax amount:$6,163 (2025)
New listings near 2221 Mockingbird Rd
- New
 $300,000Active9 Acres
$300,000Active9 Acres0 Oakhurst Blvd, HARRISBURG, PA 17110
MLS# PADA2052664Listed by: IRON VALLEY REAL ESTATE OF CENTRAL PA - New
 $242,900Active4 beds 1 baths1,381 sq. ft.
$242,900Active4 beds 1 baths1,381 sq. ft.4614 Clarendon St, HARRISBURG, PA 17109
MLS# PADA2052670Listed by: KELLER WILLIAMS OF CENTRAL PA - New
 $179,900Active1 beds 1 baths820 sq. ft.
$179,900Active1 beds 1 baths820 sq. ft.22 S 3rd St #202, HARRISBURG, PA 17101
MLS# PADA2052434Listed by: IRON VALLEY REAL ESTATE OF CENTRAL PA - New
 $230,000Active2 beds 2 baths1,170 sq. ft.
$230,000Active2 beds 2 baths1,170 sq. ft.322 Woodland View Ct, HARRISBURG, PA 17110
MLS# PADA2052650Listed by: COLDWELL BANKER REALTY - Open Sun, 2 to 4pmNew
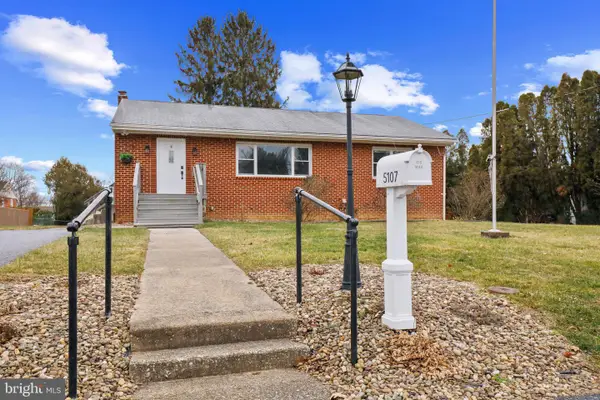 $279,900Active3 beds 2 baths1,247 sq. ft.
$279,900Active3 beds 2 baths1,247 sq. ft.5107 Sunset Dr, HARRISBURG, PA 17112
MLS# PADA2052654Listed by: REALTY ONE GROUP ALLIANCE - Coming Soon
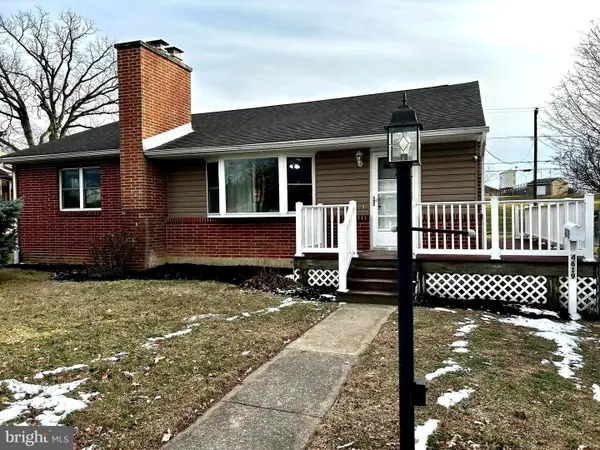 $259,900Coming Soon3 beds 1 baths
$259,900Coming Soon3 beds 1 baths4619 South Rd, HARRISBURG, PA 17109
MLS# PADA2052640Listed by: BERKSHIRE HATHAWAY HOMESERVICES HOMESALE REALTY - New
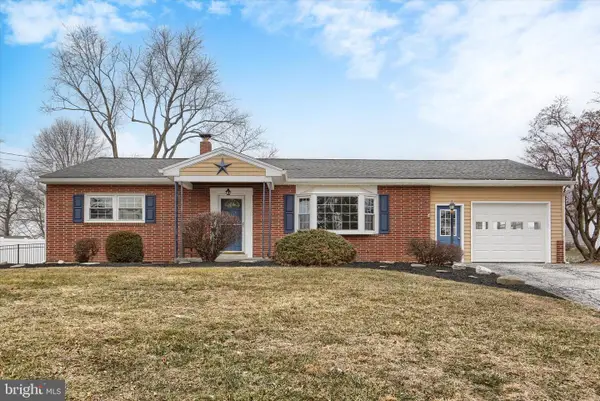 $275,000Active3 beds 1 baths1,689 sq. ft.
$275,000Active3 beds 1 baths1,689 sq. ft.7194 Catherine Dr, HARRISBURG, PA 17112
MLS# PADA2052178Listed by: KELLER WILLIAMS OF CENTRAL PA - New
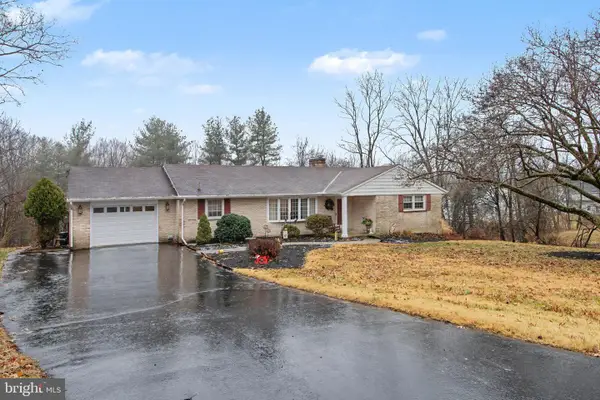 $375,000Active3 beds 3 baths2,588 sq. ft.
$375,000Active3 beds 3 baths2,588 sq. ft.1517 Woodcrest Cir, HARRISBURG, PA 17112
MLS# PADA2052544Listed by: JOY DANIELS REAL ESTATE GROUP, LTD - New
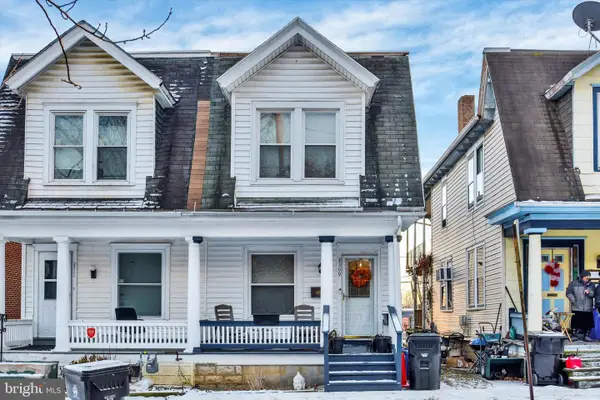 $150,000Active3 beds 1 baths1,300 sq. ft.
$150,000Active3 beds 1 baths1,300 sq. ft.2309 Luce St, HARRISBURG, PA 17104
MLS# PADA2052140Listed by: RE/MAX PINNACLE - Open Sun, 11am to 4pmNew
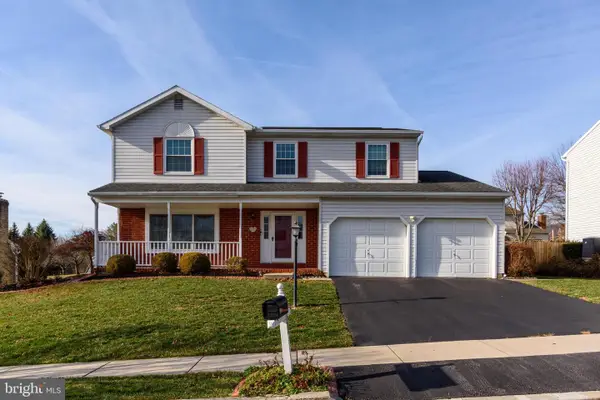 $449,900Active4 beds 3 baths3,429 sq. ft.
$449,900Active4 beds 3 baths3,429 sq. ft.2538 Wicklow Dr, HARRISBURG, PA 17112
MLS# PADA2052560Listed by: RE/MAX 1ST ADVANTAGE
