230 N 48th Street, Harrisburg, PA 17111
Local realty services provided by:ERA Liberty Realty
230 N 48th Street,Harrisburg, PA 17111
$279,900
- 2 Beds
- 2 Baths
- 1,040 sq. ft.
- Single family
- Pending
Listed by:marcy robinson
Office:howard hanna company-harrisburg
MLS#:PADA2047526
Source:BRIGHTMLS
Price summary
- Price:$279,900
- Price per sq. ft.:$269.13
About this home
The Seller is willing to offer Seller concessions to the Buyer of this beautiful, renovated ranch-style home w/ a newer roof. This home exudes warmth and comfort, making it the perfect retreat. Nestled on a well-maintained lot, the property features a delightful front yard and spacious rear yard, ideal for outdoor gatherings or quiet moments for reflection. Step inside to discover a thoughtfully designed, craftsman-style interior with luxury vinyl plank flooring that combines style and durability. The open flow of the home creates a welcoming feel thoughout. The heart of the home is the inviting kitchen area, equipped with soft-close drawers, under-cabinet lighting, energy-efficient stainless steel appliances, including a double wall oven and 5-burner gas cooktop, perfect for culinary enthusiasts. You'll appreciate the convenience of the pullout spice rack positioned between the wall oven and gas cook top. Indulge in amazing conversations while seated at the spacious quartz center island. The custom-built shaker wall wine rack is the perfect place to hold your favorite bottles of wine. The 3rd BR was converted to a main floor laundry and in-home office space that adds convenience to your daily routine. With two cozy bedrooms, a walk-in closet and luxury bathroom with a walk-in spa-like shower and a pocket-frosted glass door, this home offers ample space for relaxation and privacy. The unfinished basement, complete with a window and interior access, presents an opportunity for customization—just imagine creating a personal gym, workshop, or additional living space. Enjoy the outdoors from the comfort of your rear deck, or convered-front porch, where you can sip your morning coffee or unwind after a long day. The sunroom allows for an abundance of sunlight and delightful breezes via the windows that surround the room. It also offers a great place to enjoy delightful meals from the easily accessible kitchen or grilled food from the rear/side deck w/ bench seating. The attached garage has built-in shelving and space for storing your lawn equipment while the driveway provides an additional convenient parking option. Experience the perfect blend of comfort, functionality, and potential in this inviting residence that is conveniently located to shopping, major highways, medical facilities, etc. This property is not just a house; it’s a place where memories are made; a place to call home.
Contact an agent
Home facts
- Year built:1956
- Listing ID #:PADA2047526
- Added:67 day(s) ago
- Updated:September 27, 2025 at 07:29 AM
Rooms and interior
- Bedrooms:2
- Total bathrooms:2
- Full bathrooms:2
- Living area:1,040 sq. ft.
Heating and cooling
- Cooling:Central A/C
- Heating:Forced Air, Natural Gas
Structure and exterior
- Roof:Shingle
- Year built:1956
- Building area:1,040 sq. ft.
- Lot area:0.13 Acres
Schools
- High school:CENTRAL DAUPHIN EAST
- Middle school:SWATARA
- Elementary school:LAWNTON
Utilities
- Water:Public
- Sewer:Public Sewer
Finances and disclosures
- Price:$279,900
- Price per sq. ft.:$269.13
- Tax amount:$2,661 (2025)
New listings near 230 N 48th Street
- New
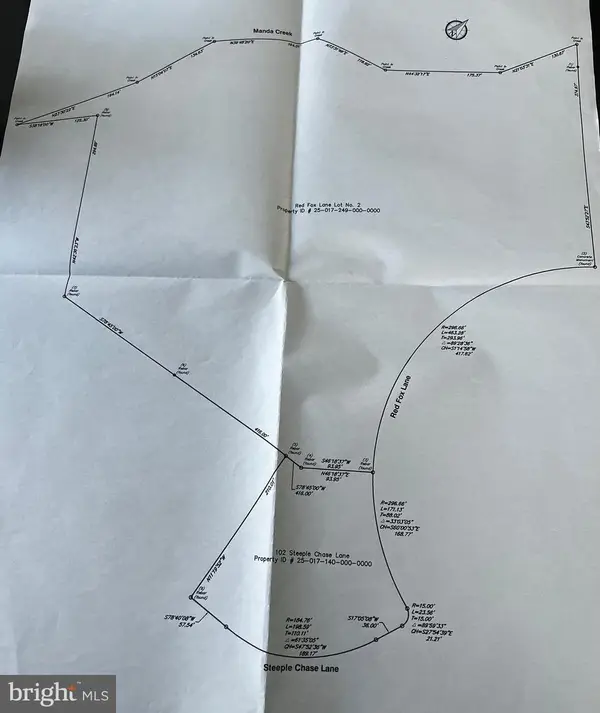 $250,000Active8.18 Acres
$250,000Active8.18 Acres00 Red Fox Lane Lot #2, HARRISBURG, PA 17112
MLS# PADA2050068Listed by: IRON VALLEY REAL ESTATE OF CENTRAL PA - New
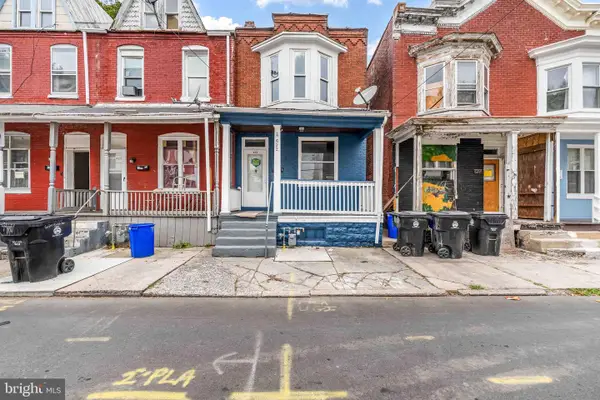 $120,000Active3 beds 1 baths1,320 sq. ft.
$120,000Active3 beds 1 baths1,320 sq. ft.622 Ross St, HARRISBURG, PA 17110
MLS# PADA2050036Listed by: COLDWELL BANKER REALTY - New
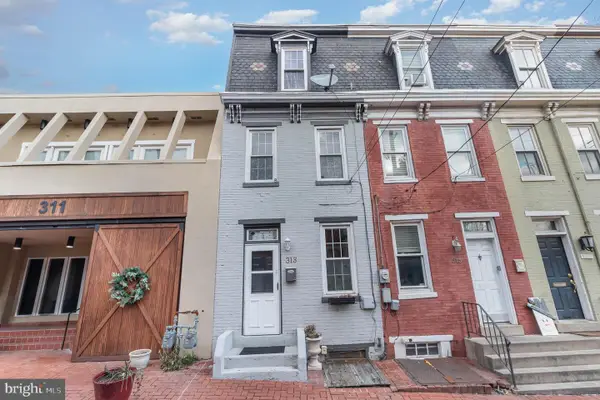 $170,000Active3 beds 1 baths1,400 sq. ft.
$170,000Active3 beds 1 baths1,400 sq. ft.313 S River St, HARRISBURG, PA 17104
MLS# PADA2050046Listed by: COLDWELL BANKER REALTY - Coming Soon
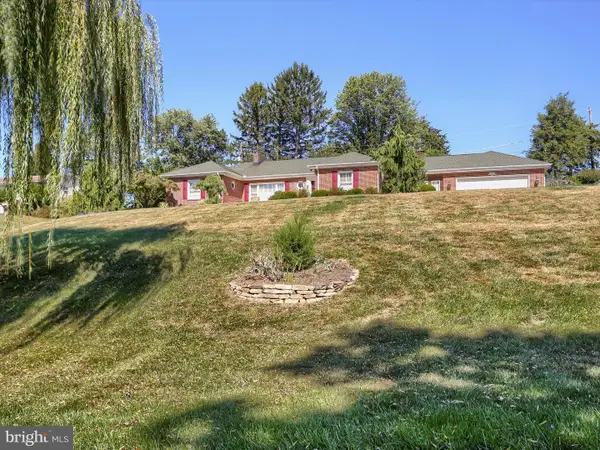 $459,900Coming Soon4 beds 3 baths
$459,900Coming Soon4 beds 3 baths4102 Crestview Rd, HARRISBURG, PA 17112
MLS# PADA2049404Listed by: KELLER WILLIAMS OF CENTRAL PA - New
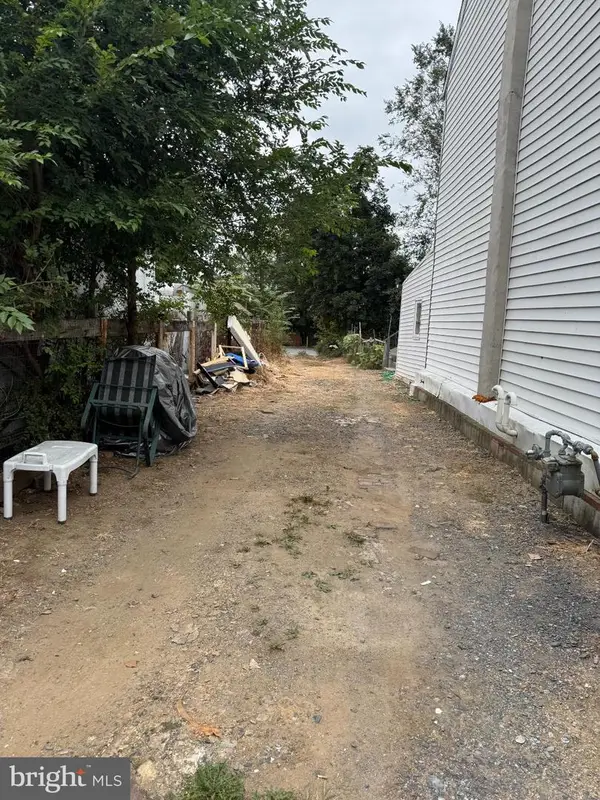 $6,500Active0.05 Acres
$6,500Active0.05 Acres325 S 14th St, HARRISBURG, PA 17104
MLS# PADA2049820Listed by: COLDWELL BANKER REALTY - New
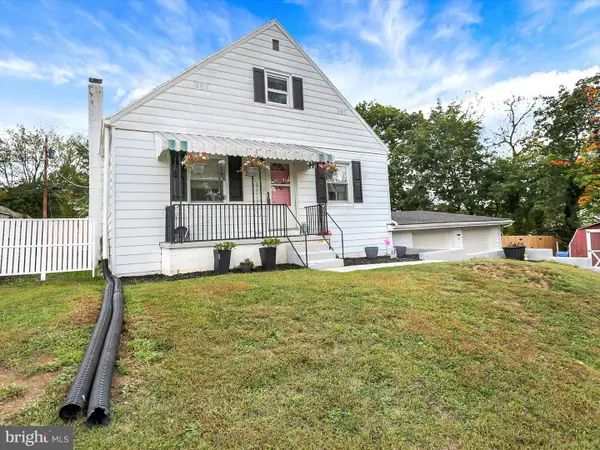 $289,000Active3 beds 3 baths2,274 sq. ft.
$289,000Active3 beds 3 baths2,274 sq. ft.13 Chelsea Ln, HARRISBURG, PA 17109
MLS# PADA2050040Listed by: HOWARD HANNA COMPANY-CAMP HILL - Coming Soon
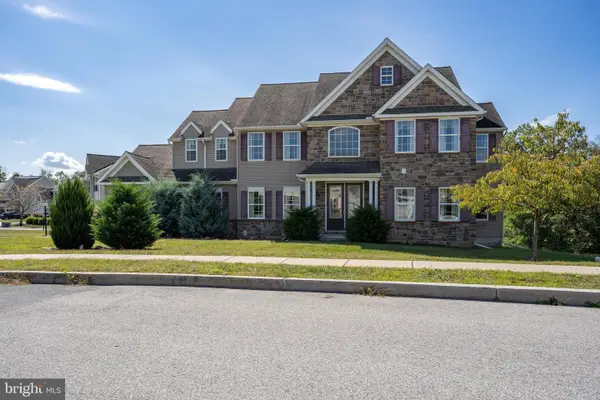 $579,000Coming Soon4 beds 3 baths
$579,000Coming Soon4 beds 3 baths1724 Ambrosia Cir, HARRISBURG, PA 17110
MLS# PADA2050042Listed by: COLDWELL BANKER REALTY - New
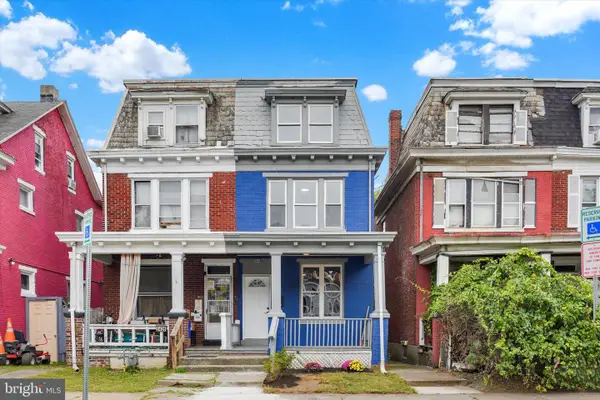 $155,000Active4 beds 1 baths1,764 sq. ft.
$155,000Active4 beds 1 baths1,764 sq. ft.2430 Reel St, HARRISBURG, PA 17110
MLS# PADA2050030Listed by: JOY DANIELS REAL ESTATE GROUP, LTD - Coming Soon
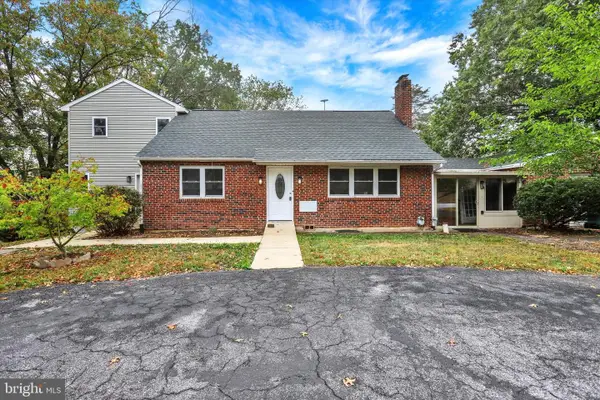 $375,000Coming Soon4 beds 4 baths
$375,000Coming Soon4 beds 4 baths6509 Blue Ridge Ave, HARRISBURG, PA 17112
MLS# PADA2049968Listed by: JOY DANIELS REAL ESTATE GROUP, LTD - Open Sun, 1 to 4pmNew
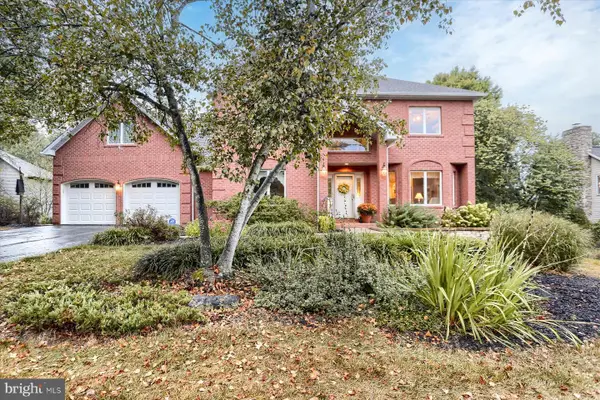 $650,000Active5 beds 4 baths4,333 sq. ft.
$650,000Active5 beds 4 baths4,333 sq. ft.4444 Dunmore Dr, HARRISBURG, PA 17112
MLS# PADA2050020Listed by: RE/MAX DELTA GROUP, INC.
