2450 E Bayberry Dr, Harrisburg, PA 17112
Local realty services provided by:ERA Liberty Realty
2450 E Bayberry Dr,Harrisburg, PA 17112
$585,900
- 4 Beds
- 3 Baths
- 3,766 sq. ft.
- Single family
- Pending
Listed by:angie m. miller
Office:re/max premier services
MLS#:PADA2048670
Source:BRIGHTMLS
Price summary
- Price:$585,900
- Price per sq. ft.:$155.58
About this home
This beautifully remodeled Yingst-built home is nestled in the desirable Forest Hills neighborhood, known for its mature setting and unbeatable convenience to shopping, dining, and major highways. Completely remodeled in 2017, including the roof, and upgraded again with a brand-new HVAC system in 2025, this home is move-in ready and designed with both comfort and function in mind. The bright foyer opens to a formal living room and dining room, setting the stage for elegant entertaining. The kitchen is a cook's dream and features quartz counters, stainless steel appliances, and a walk-in pantry. It flows seamlessly into the family room, highlighted by a cozy fireplace and custom built-ins. Upstairs, there are four generous bedrooms, including a spacious primary suite, while the finished lower level provides even more versatile living space with an additional family room, gym, and plenty of storage. Step outside to your private backyard retreat, complete with a heated saltwater pool and a retractable deck awning with a privacy shade perfect for summer gatherings. The RV storage with 50 AMP service is an added bonus. Additional thoughtful upgrades include a water heater failure alarm, a pressure controller to regulate water pressure, yearly plumbing and electrical inspections, monthly pest control, and an ADT alarm system with exterior cameras for peace of mind. With great curb appeal, modern updates, and countless extras, this Forest Hills gem is a rare opportunity that genuinely stands out.
Contact an agent
Home facts
- Year built:1989
- Listing ID #:PADA2048670
- Added:7 day(s) ago
- Updated:September 27, 2025 at 07:29 AM
Rooms and interior
- Bedrooms:4
- Total bathrooms:3
- Full bathrooms:2
- Half bathrooms:1
- Living area:3,766 sq. ft.
Heating and cooling
- Cooling:Central A/C
- Heating:Electric, Heat Pump(s)
Structure and exterior
- Roof:Architectural Shingle
- Year built:1989
- Building area:3,766 sq. ft.
- Lot area:0.29 Acres
Schools
- High school:CENTRAL DAUPHIN
- Middle school:LINGLESTOWN
- Elementary school:NORTH SIDE
Utilities
- Water:Public
- Sewer:Public Sewer
Finances and disclosures
- Price:$585,900
- Price per sq. ft.:$155.58
- Tax amount:$8,165 (2025)
New listings near 2450 E Bayberry Dr
- New
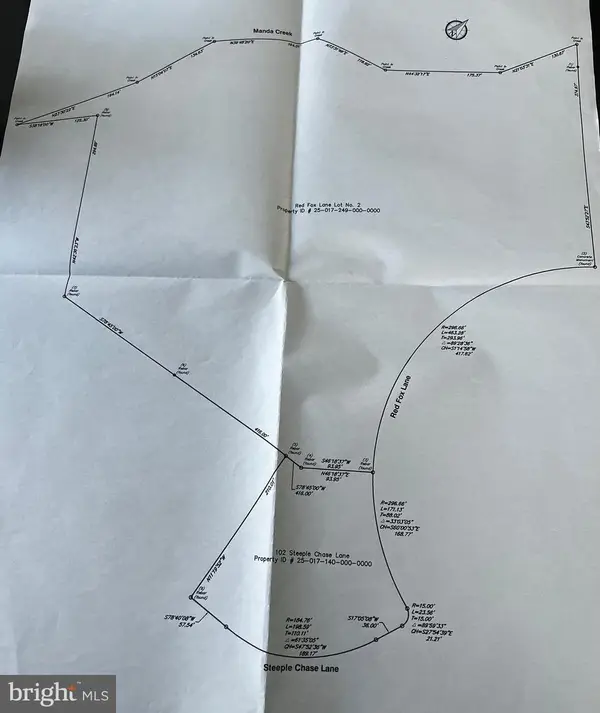 $250,000Active8.18 Acres
$250,000Active8.18 Acres00 Red Fox Lane Lot #2, HARRISBURG, PA 17112
MLS# PADA2050068Listed by: IRON VALLEY REAL ESTATE OF CENTRAL PA - New
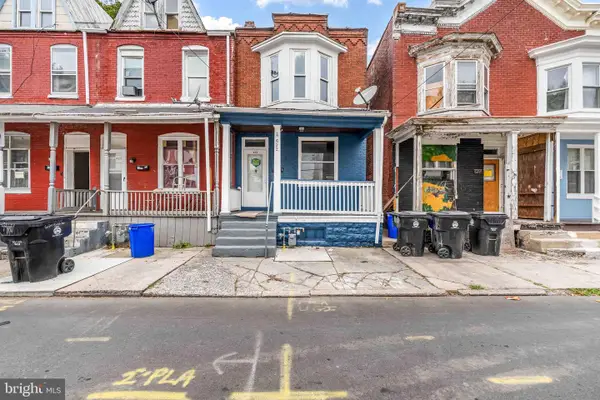 $120,000Active3 beds 1 baths1,320 sq. ft.
$120,000Active3 beds 1 baths1,320 sq. ft.622 Ross St, HARRISBURG, PA 17110
MLS# PADA2050036Listed by: COLDWELL BANKER REALTY - New
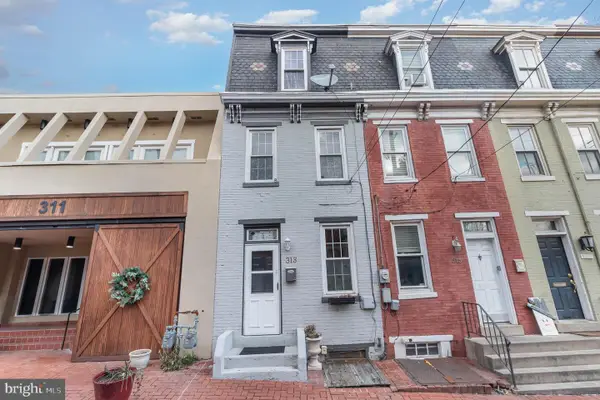 $170,000Active3 beds 1 baths1,400 sq. ft.
$170,000Active3 beds 1 baths1,400 sq. ft.313 S River St, HARRISBURG, PA 17104
MLS# PADA2050046Listed by: COLDWELL BANKER REALTY - Coming Soon
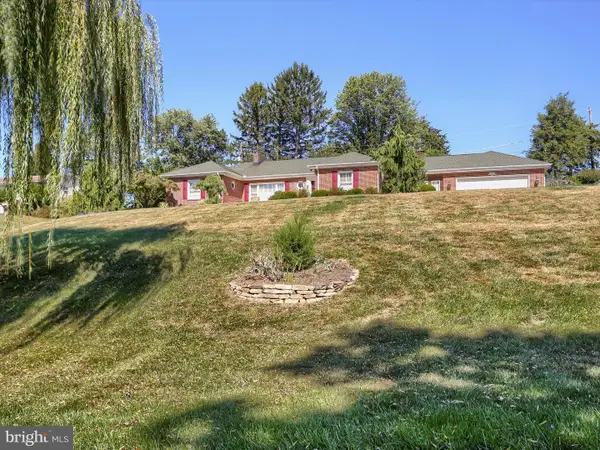 $459,900Coming Soon4 beds 3 baths
$459,900Coming Soon4 beds 3 baths4102 Crestview Rd, HARRISBURG, PA 17112
MLS# PADA2049404Listed by: KELLER WILLIAMS OF CENTRAL PA - New
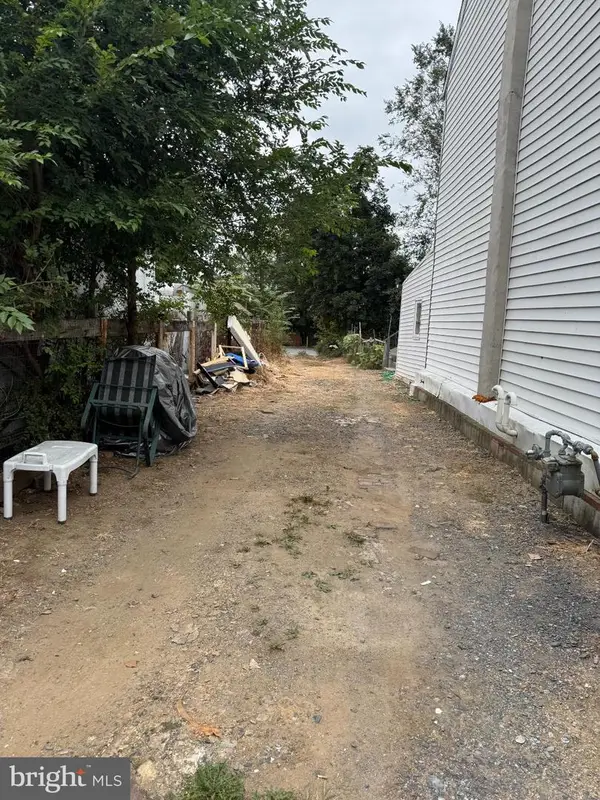 $6,500Active0.05 Acres
$6,500Active0.05 Acres325 S 14th St, HARRISBURG, PA 17104
MLS# PADA2049820Listed by: COLDWELL BANKER REALTY - New
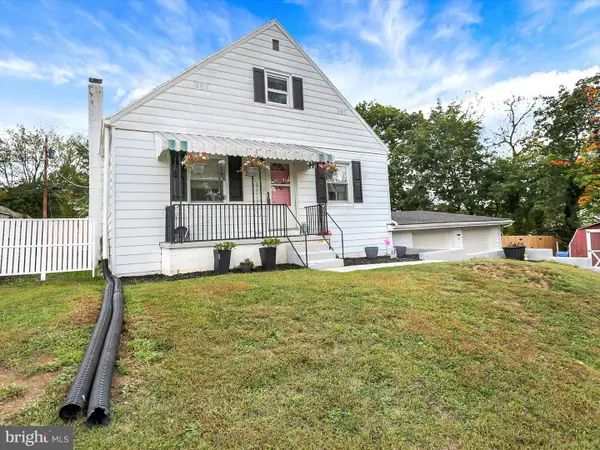 $289,000Active3 beds 3 baths2,274 sq. ft.
$289,000Active3 beds 3 baths2,274 sq. ft.13 Chelsea Ln, HARRISBURG, PA 17109
MLS# PADA2050040Listed by: HOWARD HANNA COMPANY-CAMP HILL - Coming Soon
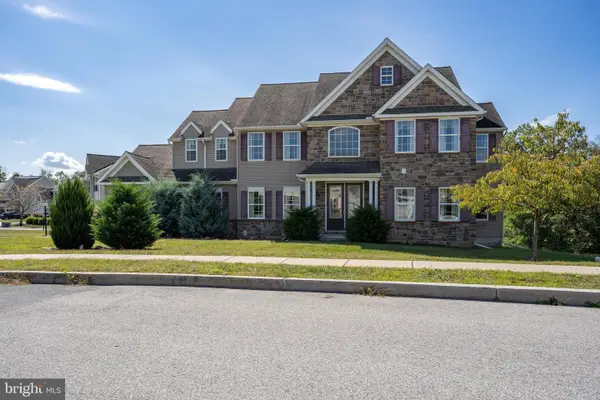 $579,000Coming Soon4 beds 3 baths
$579,000Coming Soon4 beds 3 baths1724 Ambrosia Cir, HARRISBURG, PA 17110
MLS# PADA2050042Listed by: COLDWELL BANKER REALTY - New
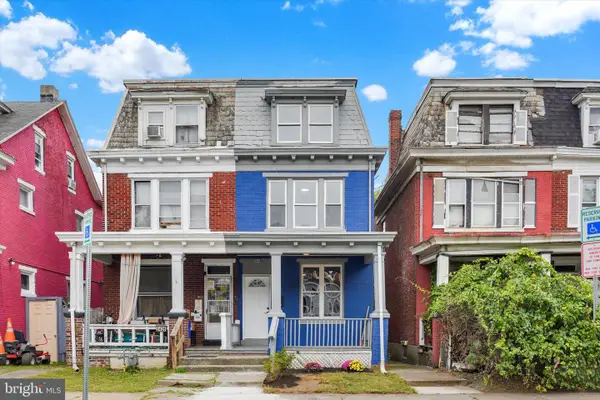 $155,000Active4 beds 1 baths1,764 sq. ft.
$155,000Active4 beds 1 baths1,764 sq. ft.2430 Reel St, HARRISBURG, PA 17110
MLS# PADA2050030Listed by: JOY DANIELS REAL ESTATE GROUP, LTD - Coming Soon
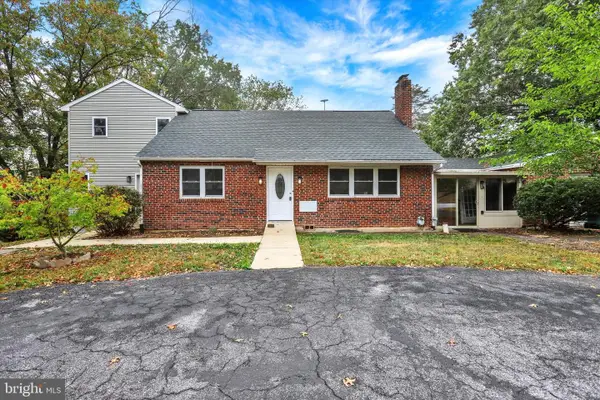 $375,000Coming Soon4 beds 4 baths
$375,000Coming Soon4 beds 4 baths6509 Blue Ridge Ave, HARRISBURG, PA 17112
MLS# PADA2049968Listed by: JOY DANIELS REAL ESTATE GROUP, LTD - Open Sun, 1 to 4pmNew
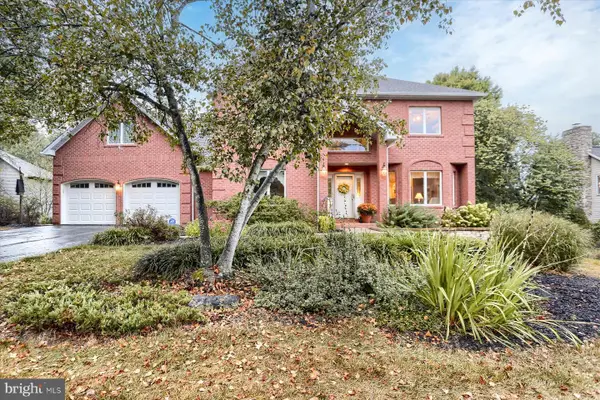 $650,000Active5 beds 4 baths4,333 sq. ft.
$650,000Active5 beds 4 baths4,333 sq. ft.4444 Dunmore Dr, HARRISBURG, PA 17112
MLS# PADA2050020Listed by: RE/MAX DELTA GROUP, INC.
