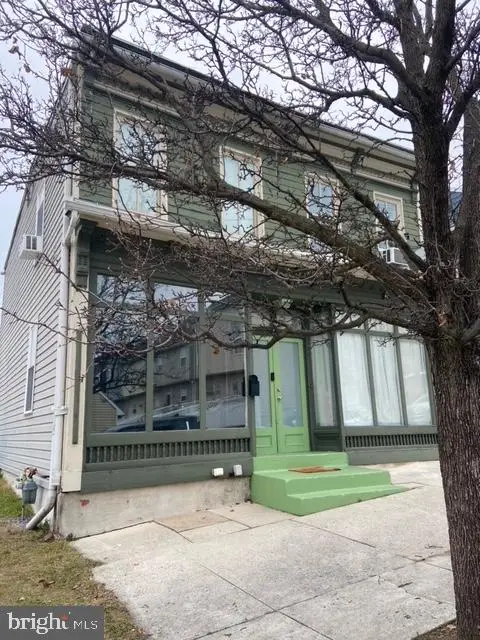2786 Silver Maple Dr, Harrisburg, PA 17112
Local realty services provided by:ERA Martin Associates
2786 Silver Maple Dr,Harrisburg, PA 17112
$564,900
- 4 Beds
- 3 Baths
- 2,575 sq. ft.
- Single family
- Active
Upcoming open houses
- Sun, Jan 1801:00 pm - 03:00 pm
Listed by: kristy coppola
Office: coldwell banker realty
MLS#:PADA2050170
Source:BRIGHTMLS
Price summary
- Price:$564,900
- Price per sq. ft.:$219.38
- Monthly HOA dues:$45
About this home
Welcome to your new haven in the highly sought-after Autumn Oaks community! This spacious modern-traditional home sits peacefully on a quiet cul-de-sac and offers all the features you’ve been dreaming of. Step inside to an open floor plan where the kitchen and breakfast area flow seamlessly into the cozy family room—perfect for everyday living and effortless entertaining.
Imagine cool evenings by the fireplace, summer cookouts on the rear deck, and views of your beautifully level 1/3-acre backyard backing up to a walking trail—ideal for play, relaxation, and a breath of fresh air. With plenty of space for everyone, you’ll love the four generously sized bedrooms, including a serene primary suite with a full bath and walk-in closet featuring custom California Closet built-ins. The home also boasts 2.5 baths, a large kitchen pantry, formal dining room, dedicated home office, and a full-footprint basement with high ceilings just waiting to be finished into your dream space. A 2-car garage, Central Dauphin Schools, and a community feel that’s hard to find—this home truly has it all. Come experience it for yourself—schedule your tour today!
Contact an agent
Home facts
- Year built:2014
- Listing ID #:PADA2050170
- Added:108 day(s) ago
- Updated:January 17, 2026 at 03:43 PM
Rooms and interior
- Bedrooms:4
- Total bathrooms:3
- Full bathrooms:2
- Half bathrooms:1
- Living area:2,575 sq. ft.
Heating and cooling
- Cooling:Central A/C
- Heating:Forced Air, Natural Gas
Structure and exterior
- Roof:Composite
- Year built:2014
- Building area:2,575 sq. ft.
- Lot area:0.32 Acres
Schools
- High school:CENTRAL DAUPHIN
- Middle school:LINGLESTOWN
Utilities
- Water:Public
- Sewer:Public Sewer
Finances and disclosures
- Price:$564,900
- Price per sq. ft.:$219.38
- Tax amount:$7,374 (2025)
New listings near 2786 Silver Maple Dr
- Coming Soon
 $395,000Coming Soon3 beds 3 baths
$395,000Coming Soon3 beds 3 baths310 Autumn Chase, HARRISBURG, PA 17110
MLS# PADA2052920Listed by: HOWARD HANNA COMPANY-HARRISBURG - Coming Soon
 $679,900Coming Soon4 beds 3 baths
$679,900Coming Soon4 beds 3 baths6620 Painted Sky Drive, HARRISBURG, PA 17111
MLS# PADA2052708Listed by: 1972 REALTY - New
 $270,000Active4 beds 2 baths1,400 sq. ft.
$270,000Active4 beds 2 baths1,400 sq. ft.1412 Ford Ave, HARRISBURG, PA 17109
MLS# PADA2052988Listed by: COLDWELL BANKER REALTY - New
 $145,900Active2 beds 1 baths1,208 sq. ft.
$145,900Active2 beds 1 baths1,208 sq. ft.140 Beaver Rd, HARRISBURG, PA 17112
MLS# PADA2052992Listed by: CAVALRY REALTY LLC - Coming SoonOpen Sat, 1 to 4pm
 $325,000Coming Soon3 beds 2 baths
$325,000Coming Soon3 beds 2 baths640 Harvest Dr, HARRISBURG, PA 17111
MLS# PADA2052922Listed by: IRON VALLEY REAL ESTATE OF YORK COUNTY - New
 $240,000Active3 beds 2 baths1,936 sq. ft.
$240,000Active3 beds 2 baths1,936 sq. ft.3603 Hillcrest Rd, HARRISBURG, PA 17109
MLS# PADA2052696Listed by: HOWARD HANNA COMPANY-HARRISBURG - New
 $239,900Active3 beds 3 baths1,500 sq. ft.
$239,900Active3 beds 3 baths1,500 sq. ft.132 Oaklea Rd, HARRISBURG, PA 17110
MLS# PADA2052882Listed by: COLDWELL BANKER REALTY - Coming Soon
 $150,000Coming Soon3 beds 2 baths
$150,000Coming Soon3 beds 2 baths448 Hamilton St, HARRISBURG, PA 17102
MLS# PADA2052274Listed by: IRON VALLEY REAL ESTATE OF CENTRAL PA - New
 $210,000Active3 beds 2 baths1,910 sq. ft.
$210,000Active3 beds 2 baths1,910 sq. ft.2629 Gateway Dr, HARRISBURG, PA 17110
MLS# PADA2052672Listed by: COLDWELL BANKER REALTY - New
 $280,000Active4 beds 2 baths2,009 sq. ft.
$280,000Active4 beds 2 baths2,009 sq. ft.3881 Elder Rd, HARRISBURG, PA 17111
MLS# PADA2052958Listed by: CAVALRY REALTY LLC
