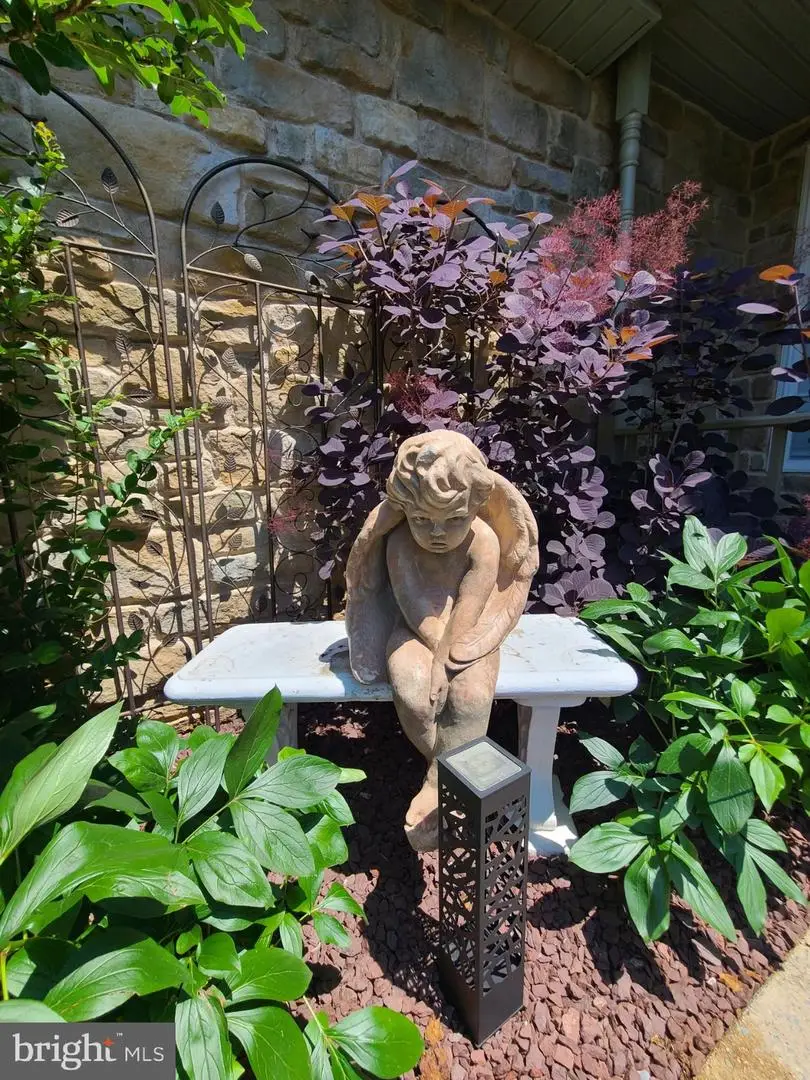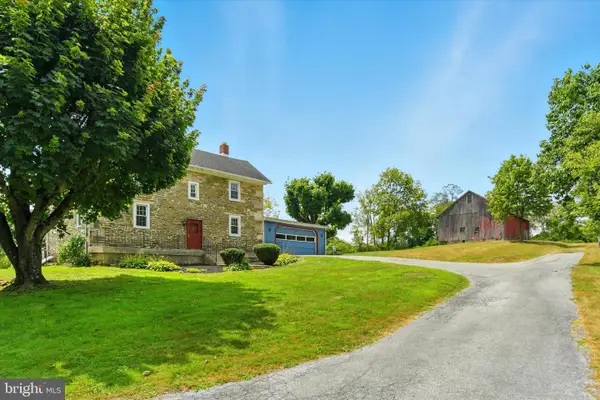2829 Oakwood Dr, HARRISBURG, PA 17110
Local realty services provided by:ERA Reed Realty, Inc.



2829 Oakwood Dr,HARRISBURG, PA 17110
$350,000
- 2 Beds
- 3 Baths
- 1,946 sq. ft.
- Townhouse
- Pending
Listed by:james franklin penny iii
Office:re/max 1st advantage
MLS#:PADA2046788
Source:BRIGHTMLS
Price summary
- Price:$350,000
- Price per sq. ft.:$179.86
- Monthly HOA dues:$135
About this home
WHAT'S SPECIAL?
*1st floor, handicapped accessible primary suite, including intricately tiled en suite walk-in shower with seat and over-sized closet
*Luxury vinyl plank flooring in primary BR
*Vaulted ceilings
*Attached double garage
*Granite countertops
*Efficient geothermal HVAC system
*Full basement
*Private fenced-in patio
*Professional landscaping
*Versatile loft
*Chandelier
*Abundant natural light
*Sky lights
*Stone fireplace
*Interior of house tastefully painted
***This property has been lovingly cared for and meticulously maintained by its current owner. It is replete with upgrades sure to satisfy even the most demanding buyer. Numerous recent mechanical and structural upgrades made to the home will ensure the new owner with trouble-free ownership for years to come. These include geothermal HVAC system, geothermal water heater, sump pump motor/pipes, roof adding more value, sky lights, some replacement windows, siding and TYVEK on patio, garbage disposal/pipes, appliances, lighting fixtures, and faucets/shower heads. Mc Clure recently cleaned the vents/ducts, including dryer vent, at a cost of over $1K. The driveway was recently sealed and the front porch was recently painted. An engineering firm completed a property boundary survey/platt plan, at a cost of approximately $2.2K to the owner . The property line actually extends beyond the fences at the rear of the property. Documentation available. ***
LISTING DESCRIPTION
Welcome to 2829 Oakwood Drive, a beautifully-crafted and spacious stone townhouse nestled in a quiet, picturesque development at the base of the Blue Mountains in Susquehanna Township. Relax as you admire this professionally-landscaped property and stop to smell the roses as you approach the front door. Inside the two-story foyer, you are greeted by a stunning chandelier that glistens as light reflects upon it. This inviting entrance flows seamlessly past the door to the attached double garage and a half-bath into the kitchen area. The kitchen area features a double sink, beautiful granite counter tops, an island, stainless steel appliances (the oven was never used), a new LCD lighting fixture, and a pantry complete with washer and dryer hook-ups. The living room/dining room areas boast newer sky lights, which create abundant light perfect for entertaining or enjoying your beautiful stone wood-burning fireplace. The sliding Pella door, to the rear of the living room, opens onto the fenced patio where your perfectly landscaped outdoor oasis awaits you. Enjoy the fragrant aroma of roses and the lilacs as you relax with your friends and family on a perfect summer evening. The spacious primary bedroom suite, adjacent to the living room, features a vaulted ceiling, newer luxury vinyl plank flooring, and a large walk-in closet. It also boasts a bathroom with a dual vanity and an attractive, intricately tiled walk-in shower with a seat. Moving to the second floor, you immediately notice the comfortable loft area, which would make a perfect space for a family room, an office, a sewing room, or an additional bedroom. There is also a spacious bedroom with a sitting area and a full bathroom with shower tub for added utility. Come check out 2829 Oakwood Drive, Susquehanna Township, today. You’ll be glad you did!
Contact an agent
Home facts
- Year built:1995
- Listing Id #:PADA2046788
- Added:4 day(s) ago
- Updated:August 13, 2025 at 07:30 AM
Rooms and interior
- Bedrooms:2
- Total bathrooms:3
- Full bathrooms:2
- Half bathrooms:1
- Living area:1,946 sq. ft.
Heating and cooling
- Cooling:Central A/C
- Heating:Forced Air, Geo-thermal
Structure and exterior
- Roof:Shingle
- Year built:1995
- Building area:1,946 sq. ft.
- Lot area:0.08 Acres
Schools
- High school:SUSQUEHANNA TOWNSHIP
Utilities
- Water:Public
- Sewer:Public Sewer
Finances and disclosures
- Price:$350,000
- Price per sq. ft.:$179.86
- Tax amount:$5,475 (2024)
New listings near 2829 Oakwood Dr
- New
 $1,800,000Active-- beds -- baths2,460 sq. ft.
$1,800,000Active-- beds -- baths2,460 sq. ft.1623 Green St, HARRISBURG, PA 17102
MLS# PADA2048488Listed by: SCOPE COMMERCIAL REAL ESTATE SERVICES, INC. - New
 $379,618Active3 beds 3 baths1,700 sq. ft.
$379,618Active3 beds 3 baths1,700 sq. ft.7248 White Oak Blvd, HARRISBURG, PA 17112
MLS# PADA2047954Listed by: COLDWELL BANKER REALTY - Coming Soon
 $729,900Coming Soon5 beds 5 baths
$729,900Coming Soon5 beds 5 baths5901 Saint Thomas Blvd, HARRISBURG, PA 17112
MLS# PADA2048286Listed by: COLDWELL BANKER REALTY - New
 $220,000Active3 beds 1 baths600 sq. ft.
$220,000Active3 beds 1 baths600 sq. ft.6957 Fishing Creek Valley Rd, HARRISBURG, PA 17112
MLS# PADA2048438Listed by: COLDWELL BANKER REALTY - Coming SoonOpen Sun, 1 to 3pm
 $400,000Coming Soon3 beds 1 baths
$400,000Coming Soon3 beds 1 baths450 Piketown Rd, HARRISBURG, PA 17112
MLS# PADA2048476Listed by: JOY DANIELS REAL ESTATE GROUP, LTD - Open Sun, 1 to 3pmNew
 $550,000Active4 beds 3 baths
$550,000Active4 beds 3 baths1808 Cameo Ct, HARRISBURG, PA 17110
MLS# PADA2048480Listed by: KELLER WILLIAMS ELITE - Coming Soon
 $157,900Coming Soon4 beds -- baths
$157,900Coming Soon4 beds -- baths1730 State St, HARRISBURG, PA 17103
MLS# PADA2047880Listed by: IRON VALLEY REAL ESTATE OF CENTRAL PA - Coming Soon
 $121,900Coming Soon4 beds 1 baths
$121,900Coming Soon4 beds 1 baths2308 Jefferson St, HARRISBURG, PA 17110
MLS# PADA2047892Listed by: IRON VALLEY REAL ESTATE OF CENTRAL PA - Coming Soon
 $135,900Coming Soon3 beds 1 baths
$135,900Coming Soon3 beds 1 baths613 Oxford St, HARRISBURG, PA 17110
MLS# PADA2047944Listed by: IRON VALLEY REAL ESTATE OF CENTRAL PA - Coming Soon
 $375,000Coming Soon4 beds 4 baths
$375,000Coming Soon4 beds 4 baths1341 Quail Hollow Rd, HARRISBURG, PA 17112
MLS# PADA2048366Listed by: FOR SALE BY OWNER PLUS, REALTORS
