2900 Boas St, Harrisburg, PA 17103
Local realty services provided by:ERA Byrne Realty
2900 Boas St,Harrisburg, PA 17103
$270,000
- 3 Beds
- 1 Baths
- 2,172 sq. ft.
- Single family
- Active
Listed by:shanice tucker
Office:keller williams of central pa
MLS#:PADA2047210
Source:BRIGHTMLS
Price summary
- Price:$270,000
- Price per sq. ft.:$124.31
About this home
Welcome to 2900 Boas Street, a hidden gem in Central Dauphin School District. This well-maintained brick Cape Cod offers timeless character and functional space. Step inside to a cozy living room filled with natural light, warm hardwood floors, and a charming brick fireplace. The main level includes two spacious bedrooms and a full bath, while the upper level provides an oversized retreat, perfect as a primary suite, guest space, or home office. You’ll love the generous cabinet space and functional layout in this bright, welcoming kitchen. Enjoy meals in the dedicated dining nook or take them outside to your private patio and deck, ideal for summer BBQs, relaxing evenings, or morning coffee. The finished basement is a major bonus, complete with a full bar, lounge space, and room for entertaining, gaming, or even a home gym. There’s also a separate utility area and additional storage. Outside, you'll find a beautifully manicured yard, a long paved driveway with plenty of off-street parking, and inviting spaces to gather. Sitting on a generous lot surrounded by trees, this home gives you the space and privacy you want while still being just minutes from everything. Don’t miss your chance to own this one-of-a-kind home. Schedule your private showing today!
Contact an agent
Home facts
- Year built:1948
- Listing ID #:PADA2047210
- Added:86 day(s) ago
- Updated:October 05, 2025 at 01:38 PM
Rooms and interior
- Bedrooms:3
- Total bathrooms:1
- Full bathrooms:1
- Living area:2,172 sq. ft.
Heating and cooling
- Cooling:Central A/C
- Heating:Forced Air, Propane - Owned
Structure and exterior
- Roof:Asbestos Shingle
- Year built:1948
- Building area:2,172 sq. ft.
- Lot area:0.23 Acres
Schools
- High school:CENTRAL DAUPHIN EAST
- Middle school:CENTRAL DAUPHIN EAST
Utilities
- Water:Public
- Sewer:Public Sewer
Finances and disclosures
- Price:$270,000
- Price per sq. ft.:$124.31
- Tax amount:$3,493 (2025)
New listings near 2900 Boas St
- New
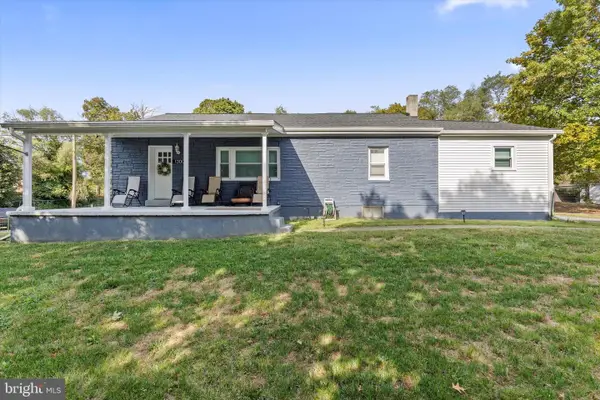 $319,900Active3 beds 2 baths1,440 sq. ft.
$319,900Active3 beds 2 baths1,440 sq. ft.1300 N 22nd St, HARRISBURG, PA 17109
MLS# PADA2050316Listed by: MIDTOWN PROPERTY MANAGEMENT 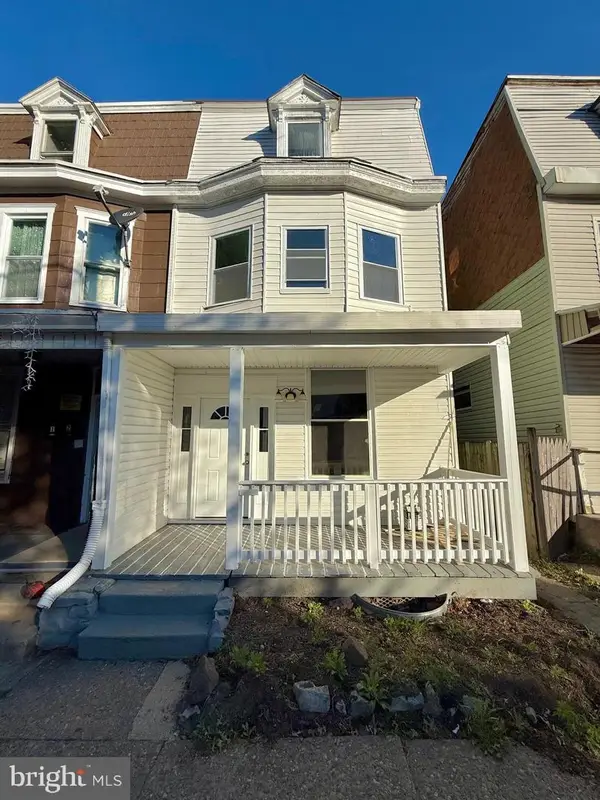 $148,000Pending4 beds 2 baths1,808 sq. ft.
$148,000Pending4 beds 2 baths1,808 sq. ft.1908 North St, HARRISBURG, PA 17103
MLS# PADA2050312Listed by: KELLER WILLIAMS OF CENTRAL PA- New
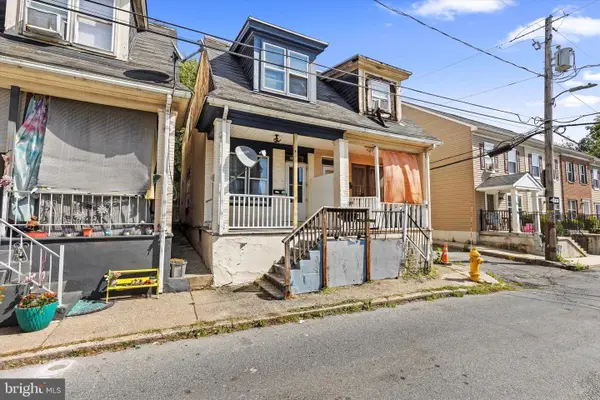 $164,900Active2 beds 1 baths1,331 sq. ft.
$164,900Active2 beds 1 baths1,331 sq. ft.1931 Fulton St, HARRISBURG, PA 17102
MLS# PADA2050314Listed by: KELLER WILLIAMS KEYSTONE REALTY - New
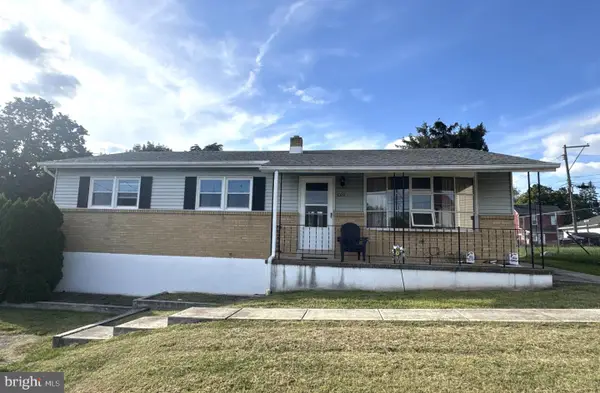 $229,000Active3 beds 2 baths2,464 sq. ft.
$229,000Active3 beds 2 baths2,464 sq. ft.1009 Main St, HARRISBURG, PA 17113
MLS# PADA2050306Listed by: HOWARD HANNA REAL ESTATE SERVICES - LANCASTER - Coming Soon
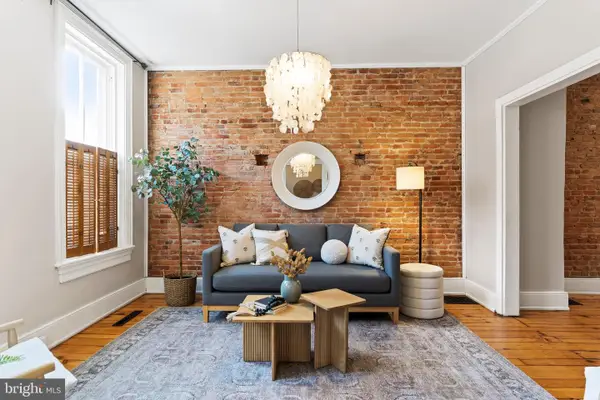 $225,000Coming Soon4 beds 2 baths
$225,000Coming Soon4 beds 2 baths222 Cumberland St, HARRISBURG, PA 17102
MLS# PADA2050292Listed by: REALTY MARK CITYSCAPE-HUNTINGDON VALLEY - New
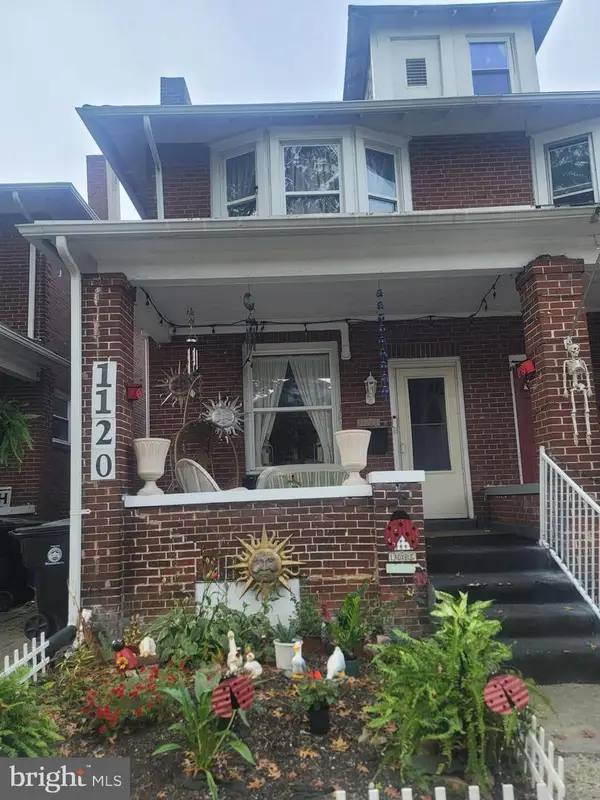 $174,900Active3 beds 1 baths1,430 sq. ft.
$174,900Active3 beds 1 baths1,430 sq. ft.1120 N 15th St, HARRISBURG, PA 17103
MLS# PADA2050302Listed by: ONE VALLEY REALTY LLC - New
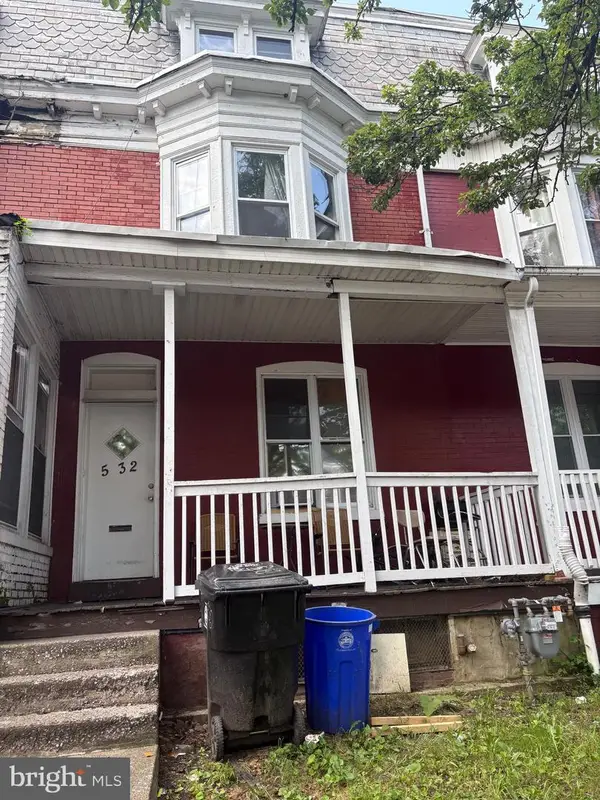 $120,000Active5 beds 1 baths1,828 sq. ft.
$120,000Active5 beds 1 baths1,828 sq. ft.532 Curtin St, HARRISBURG, PA 17110
MLS# PADA2050298Listed by: IRON VALLEY REAL ESTATE OF CENTRAL PA - Coming Soon
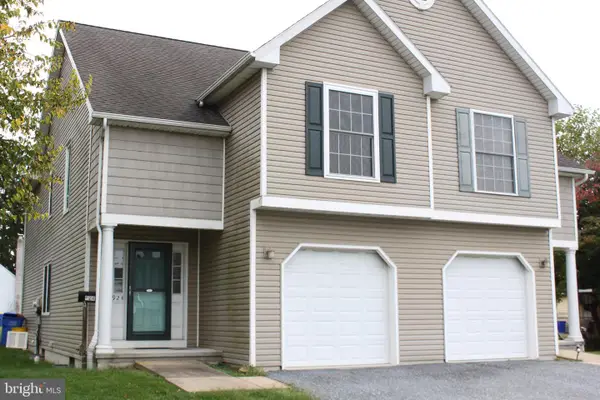 $279,900Coming Soon3 beds 4 baths
$279,900Coming Soon3 beds 4 baths924 Chambers St, HARRISBURG, PA 17113
MLS# PADA2048100Listed by: RE/MAX REALTY SELECT - New
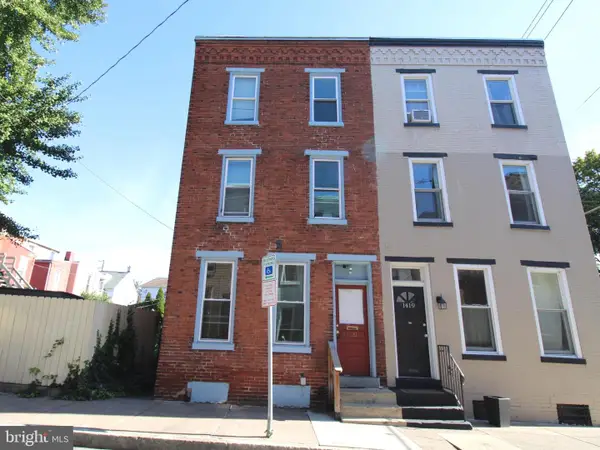 $129,500Active5 beds 1 baths1,710 sq. ft.
$129,500Active5 beds 1 baths1,710 sq. ft.1421 Penn St, HARRISBURG, PA 17102
MLS# PADA2050248Listed by: MIDTOWN PROPERTY MANAGEMENT - New
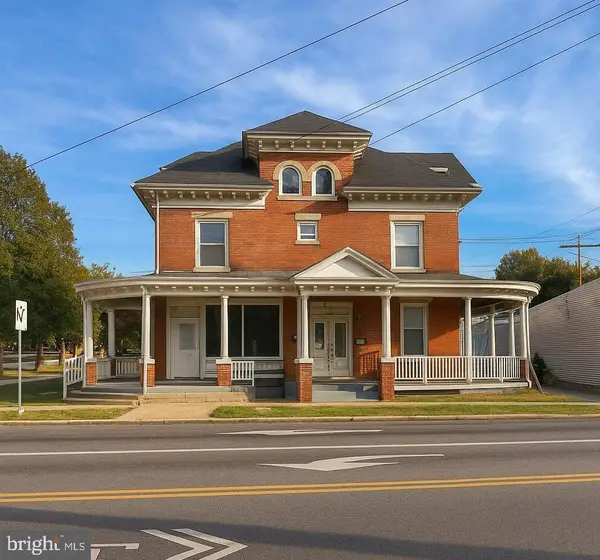 $499,000Active7 beds -- baths4,366 sq. ft.
$499,000Active7 beds -- baths4,366 sq. ft.3500 Derry St, HARRISBURG, PA 17111
MLS# PADA2050294Listed by: LIME HOUSE
