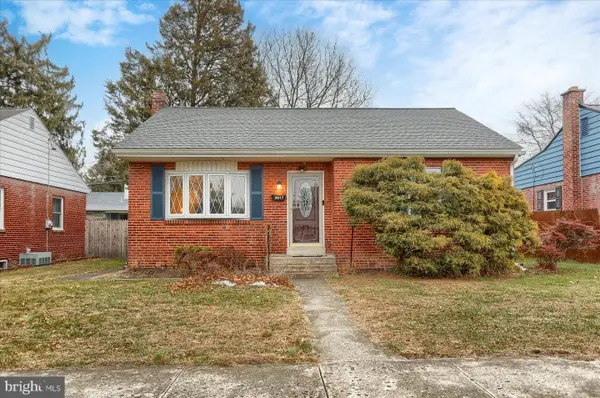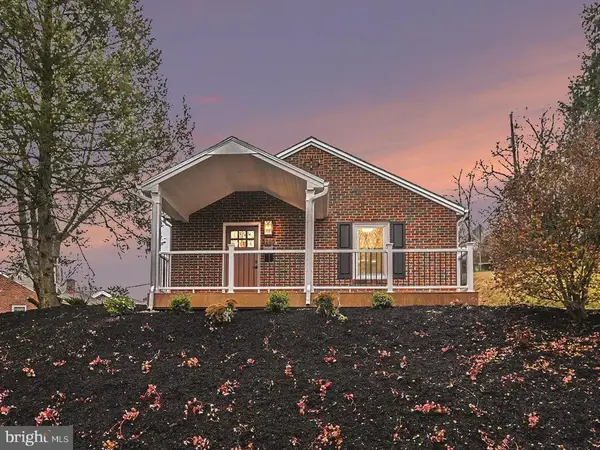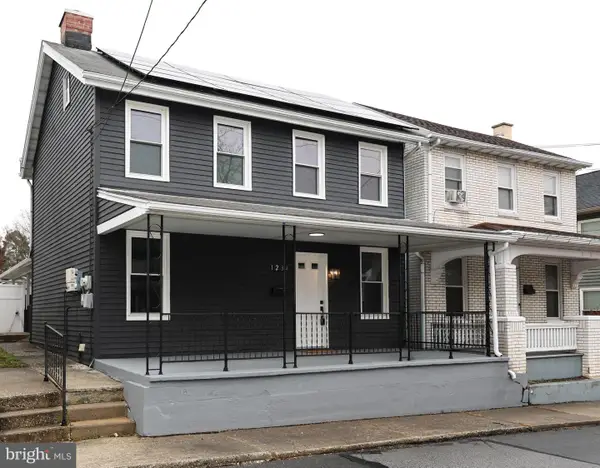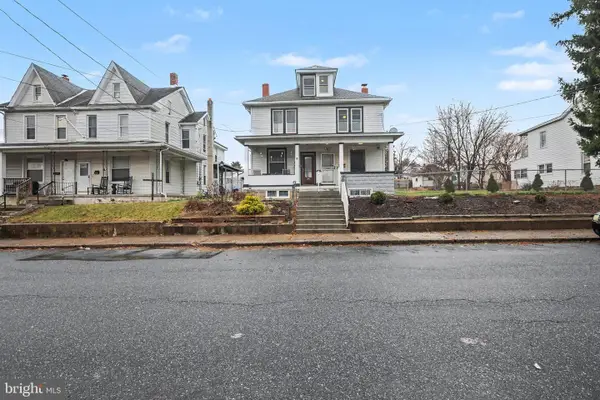304 Kent Dr, Harrisburg, PA 17111
Local realty services provided by:ERA Reed Realty, Inc.
304 Kent Dr,Harrisburg, PA 17111
$575,000
- 4 Beds
- 4 Baths
- 3,971 sq. ft.
- Single family
- Pending
Listed by: barb conklin
Office: coldwell banker realty
MLS#:PADA2048000
Source:BRIGHTMLS
Price summary
- Price:$575,000
- Price per sq. ft.:$144.8
- Monthly HOA dues:$9.17
About this home
Price Improved To Sell!
Welcome Home to the Ultimate Entertainer’s Dream! Tucked away on a peaceful cul-de-sac, but close to everything the area offers. This impressive home offers nearly 4,000 sq ft of living space for a lifestyle of comfort and unforgettable gatherings. From the moment you arrive, you’ll feel the possibilities this home offers—both inside and out.
The impressive open-concept welcomes you with a spacious family room featuring vaulted ceilings that creates an airy and inviting atmosphere. From here, step onto the screened-in porch, where a double-sided built-in bar provides for fun outdoor living. The entertainment continues onto the stamped concrete patio, opening to a large, private backyard—perfect for hosting gatherings, relaxing evenings, or outdoor play.
When the weather turns, never fear, this is still the home for entertainment. The finished basement is a showstopper with a second bar, family room, powder room and a huge finished bonus room—imagine a music room, home theater, gym, or guest bedroom—the possibilities are endless!
When the guests are gone and the night winds down, retreat to your primary suite, complete with a spacious walk-in closet and an additional full wall closet for all the storage you need. Unwind in the jetted soaking tub or refresh in the spa-like tiled walk-in shower—your own private escape awaits.
Other highlights include: Irrigation system throughout the yard and landscaped beds. Expanded garage with a separate side entry garage door—perfect for a workshop or extra storage. First floor laundry with bonus mud room space. Formal sitting room and dining room
This home has so much more than meets the eye—don’t miss your chance to experience it in person!
Contact an agent
Home facts
- Year built:2003
- Listing ID #:PADA2048000
- Added:141 day(s) ago
- Updated:December 25, 2025 at 08:30 AM
Rooms and interior
- Bedrooms:4
- Total bathrooms:4
- Full bathrooms:2
- Half bathrooms:2
- Living area:3,971 sq. ft.
Heating and cooling
- Cooling:Central A/C
- Heating:Forced Air, Natural Gas
Structure and exterior
- Year built:2003
- Building area:3,971 sq. ft.
- Lot area:0.65 Acres
Schools
- High school:CENTRAL DAUPHIN
Utilities
- Water:Public
- Sewer:Public Sewer
Finances and disclosures
- Price:$575,000
- Price per sq. ft.:$144.8
- Tax amount:$7,878 (2025)
New listings near 304 Kent Dr
- Coming Soon
 $169,900Coming Soon4 beds 2 baths
$169,900Coming Soon4 beds 2 baths2224 Green St, HARRISBURG, PA 17110
MLS# PADA2052474Listed by: COLDWELL BANKER REALTY - Coming Soon
 $194,000Coming Soon2 beds 2 baths
$194,000Coming Soon2 beds 2 baths3917 Durham Rd, HARRISBURG, PA 17110
MLS# PADA2052554Listed by: COLDWELL BANKER REALTY - New
 $199,900Active2 beds 1 baths930 sq. ft.
$199,900Active2 beds 1 baths930 sq. ft.3209 Prince St, HARRISBURG, PA 17111
MLS# PADA2052552Listed by: KELLER WILLIAMS REALTY - Coming Soon
 $389,000Coming Soon3 beds 2 baths
$389,000Coming Soon3 beds 2 baths516 Roxbury Dr, HARRISBURG, PA 17112
MLS# PADA2052550Listed by: BERKSHIRE HATHAWAY HOMESERVICES HOMESALE REALTY - New
 $275,000Active2 beds 2 baths1,596 sq. ft.
$275,000Active2 beds 2 baths1,596 sq. ft.5113 Earl Dr, HARRISBURG, PA 17112
MLS# PADA2052548Listed by: COLDWELL BANKER REALTY - New
 $190,000Active3 beds 1 baths1,300 sq. ft.
$190,000Active3 beds 1 baths1,300 sq. ft.1216 S 19th St, HARRISBURG, PA 17104
MLS# PADA2052456Listed by: COLDWELL BANKER REALTY - New
 $270,000Active3 beds 3 baths1,756 sq. ft.
$270,000Active3 beds 3 baths1,756 sq. ft.1234 Main St, HARRISBURG, PA 17113
MLS# PADA2052494Listed by: KELLER WILLIAMS OF CENTRAL PA - New
 $181,500Active3 beds 2 baths1,688 sq. ft.
$181,500Active3 beds 2 baths1,688 sq. ft.2721 Butler St, HARRISBURG, PA 17103
MLS# PADA2052402Listed by: IRON VALLEY REAL ESTATE OF CENTRAL PA - New
 $800,000Active10 beds -- baths5,660 sq. ft.
$800,000Active10 beds -- baths5,660 sq. ft.31-33 S 18th St, HARRISBURG, PA 17104
MLS# PADA2052534Listed by: PAGODA REALTY - New
 $379,999Active4 beds 2 baths2,688 sq. ft.
$379,999Active4 beds 2 baths2,688 sq. ft.1801 Crums Mill Rd, HARRISBURG, PA 17110
MLS# PADA2052530Listed by: VYLLA HOME
