314 Lincoln Ave, Harrisburg, PA 17111
Local realty services provided by:ERA Reed Realty, Inc.
314 Lincoln Ave,Harrisburg, PA 17111
$235,000
- 2 Beds
- 3 Baths
- 1,342 sq. ft.
- Townhouse
- Active
Listed by: paul m moats, renee moats
Office: re/max realty associates
MLS#:PADA2051686
Source:BRIGHTMLS
Price summary
- Price:$235,000
- Price per sq. ft.:$175.11
- Monthly HOA dues:$56
About this home
Low maintenance living townhouse means less yard upkeep and more free time for fun. This thoughtfully designed townhome is located in Chartwood Manor and quietly tucked in near the cul-de-sac. Easy location commute to Hershey, Harrisburg and Hummelstown. Low monthly HOA fee of $56.00 covers landscaping, grass mowing and snow removal. In the main level heart of the home is an open floor plan family room, dining and kitchen with lots of natural light filling the space and a half bath completing this level. The second level has 2 overly spacious bedrooms and 2 full bathrooms, one located in the main bedroom and a second full bath just outside bedroom 2. In the basement lower level is more living space that could be a home office, workout room or additional family room. The laundry room completes the lower level. One car garage allows for ease of getting in out of the weather. Deck off the dining space is perfect for grilling and catching some sun with stairs leading down to the backyard. All that is missing is you.
Contact an agent
Home facts
- Year built:1991
- Listing ID #:PADA2051686
- Added:57 day(s) ago
- Updated:January 11, 2026 at 02:42 PM
Rooms and interior
- Bedrooms:2
- Total bathrooms:3
- Full bathrooms:2
- Half bathrooms:1
- Living area:1,342 sq. ft.
Heating and cooling
- Cooling:Central A/C
- Heating:Electric, Heat Pump(s)
Structure and exterior
- Year built:1991
- Building area:1,342 sq. ft.
- Lot area:0.07 Acres
Schools
- High school:CENTRAL DAUPHIN EAST
Utilities
- Water:Public
- Sewer:Private Sewer
Finances and disclosures
- Price:$235,000
- Price per sq. ft.:$175.11
- Tax amount:$2,560 (2025)
New listings near 314 Lincoln Ave
- Coming Soon
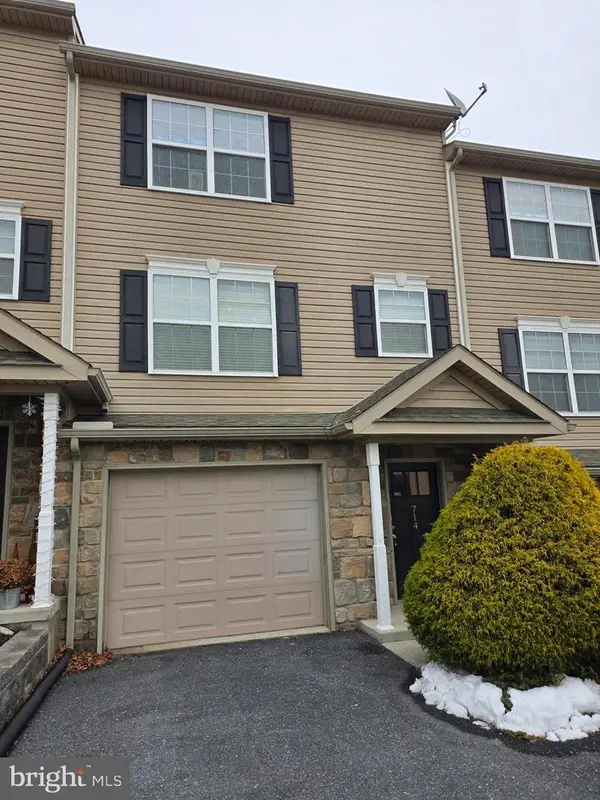 $259,900Coming Soon2 beds 2 baths
$259,900Coming Soon2 beds 2 baths714 Gregs Dr, HARRISBURG, PA 17111
MLS# PADA2050164Listed by: BERKSHIRE HATHAWAY HOMESERVICES HOMESALE REALTY - Coming Soon
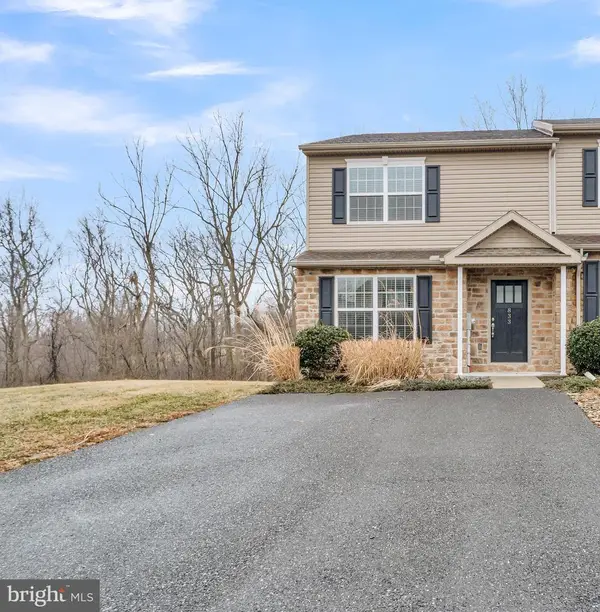 $241,900Coming Soon2 beds 3 baths
$241,900Coming Soon2 beds 3 baths833 Gregs Dr, HARRISBURG, PA 17111
MLS# PADA2051226Listed by: BERKSHIRE HATHAWAY HOMESERVICES HOMESALE REALTY - New
 $249,000Active4 beds 2 baths2,470 sq. ft.
$249,000Active4 beds 2 baths2,470 sq. ft.6111 Walls St, HARRISBURG, PA 17112
MLS# PADA2052802Listed by: BETTER HOMES AND GARDENS REAL ESTATE - MATURO PA - New
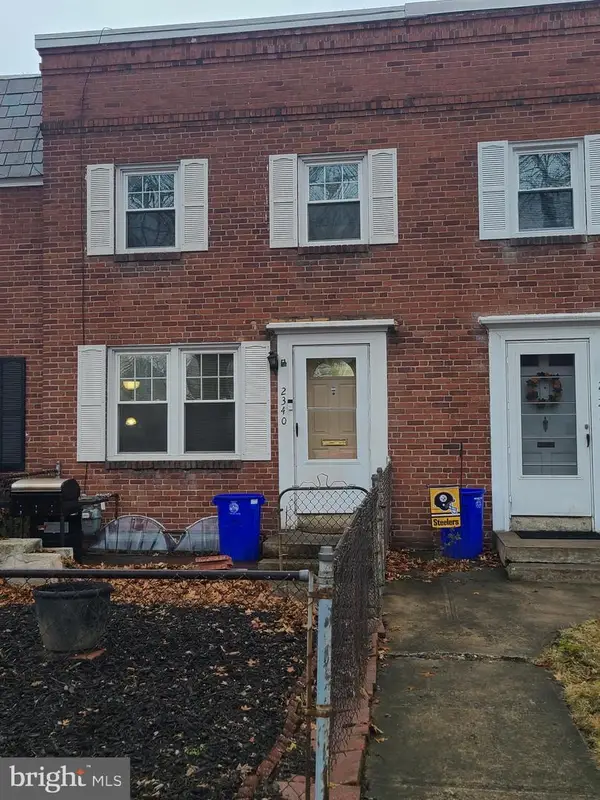 $145,000Active3 beds 2 baths1,422 sq. ft.
$145,000Active3 beds 2 baths1,422 sq. ft.2340 Berryhill St, HARRISBURG, PA 17104
MLS# PADA2051916Listed by: RE/MAX PINNACLE - New
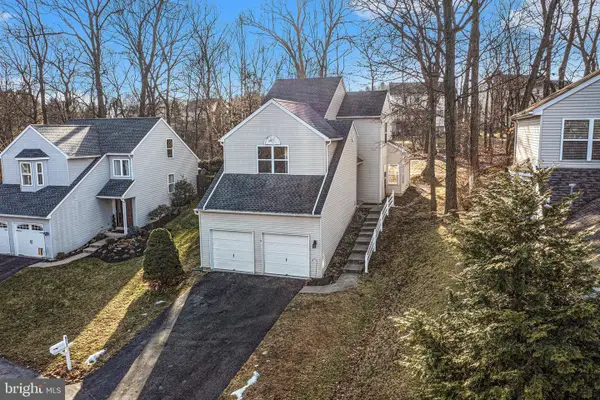 $359,950Active3 beds 3 baths1,738 sq. ft.
$359,950Active3 beds 3 baths1,738 sq. ft.6117 Summit Pointe Dr, HARRISBURG, PA 17111
MLS# PADA2052754Listed by: RE/MAX 1ST ADVANTAGE - New
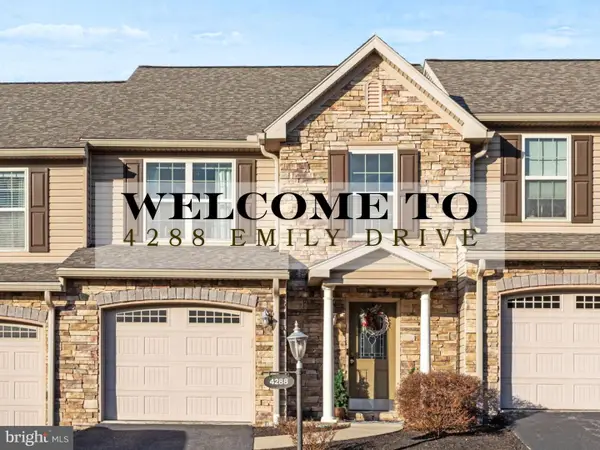 $325,000Active3 beds 3 baths2,012 sq. ft.
$325,000Active3 beds 3 baths2,012 sq. ft.4288 Emily Dr, HARRISBURG, PA 17112
MLS# PADA2052764Listed by: KELLER WILLIAMS REALTY - Open Sat, 2 to 4pmNew
 $223,000Active4 beds 1 baths2,188 sq. ft.
$223,000Active4 beds 1 baths2,188 sq. ft.1273 3rd St, HARRISBURG, PA 17113
MLS# PADA2052704Listed by: KELLER WILLIAMS REALTY - New
 $299,900Active3 beds 1 baths1,242 sq. ft.
$299,900Active3 beds 1 baths1,242 sq. ft.6216 Locust St, HARRISBURG, PA 17112
MLS# PADA2052774Listed by: IRON VALLEY REAL ESTATE OF CENTRAL PA - New
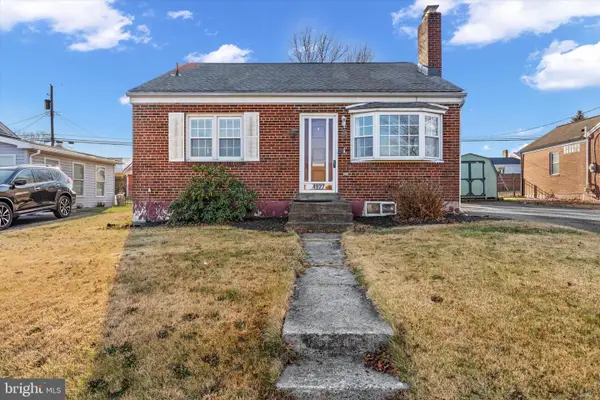 $255,000Active3 beds 2 baths2,036 sq. ft.
$255,000Active3 beds 2 baths2,036 sq. ft.4927 Virginia Ave, HARRISBURG, PA 17109
MLS# PADA2052786Listed by: IRON VALLEY REAL ESTATE OF CENTRAL PA - New
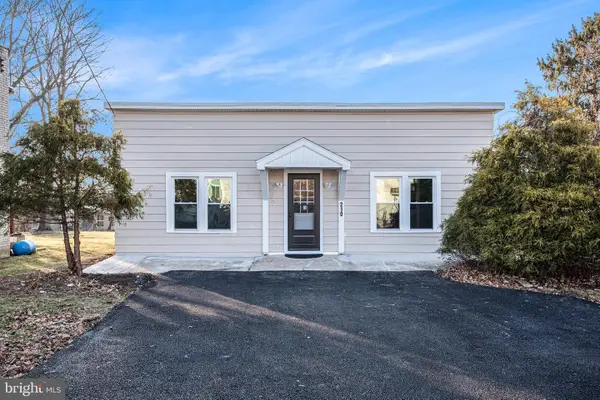 $279,900Active3 beds 1 baths1,280 sq. ft.
$279,900Active3 beds 1 baths1,280 sq. ft.210 Beaver Rd, HARRISBURG, PA 17112
MLS# PADA2052790Listed by: REAL OF PENNSYLVANIA
