338 Deaven Rd, Harrisburg, PA 17111
Local realty services provided by:ERA Liberty Realty
338 Deaven Rd,Harrisburg, PA 17111
$580,000
- 4 Beds
- 4 Baths
- 3,304 sq. ft.
- Single family
- Active
Listed by: bimal rai
Office: iron valley real estate of central pa
MLS#:PADA2051160
Source:BRIGHTMLS
Price summary
- Price:$580,000
- Price per sq. ft.:$175.54
- Monthly HOA dues:$15
About this home
A meticulously cared for 2-story traditional home is ready for its new owners. Make it your own by moving in right away. Every detail has been carefully addressed, making this home a truly turn-key opportunity. This home features beautiful hardwood flooring throughout, neutral paint colors, and an abundance of natural light. The house offers a spacious kitchen with lots of cabinets, stainless steel appliances, granite countertops, breakfast nook, large formal dining room that is ideal for a large family, huge family and living room with a gas fireplace. The upper level offers an oversized primary suite with rich hardwood flooring, walk-in-closets, and a spa-like ensuite complete with a separate whirlpool tub. The second floor also features 3 additional bedrooms and a conveniently placed laundry room. The Refrigerator is 2 years old, and the washer and dryer are 1 year old. The finished basement offers a large living room with a gas fireplace, half-bath, storage room, and a bonus room which can be designed for a dedicated hobby space. An atrium door opens from the breakfast room to a large composite deck and paver patio, creating the ideal space for BBQ parties and relaxing under a charming gazebo. The three-car attached garage provides ample space for vehicles, storage, projects, and many more. This is an absolute must-see home!
Contact an agent
Home facts
- Year built:2002
- Listing ID #:PADA2051160
- Added:104 day(s) ago
- Updated:February 11, 2026 at 02:38 PM
Rooms and interior
- Bedrooms:4
- Total bathrooms:4
- Full bathrooms:2
- Half bathrooms:2
- Living area:3,304 sq. ft.
Heating and cooling
- Cooling:Central A/C
- Heating:Central, Forced Air, Natural Gas
Structure and exterior
- Roof:Architectural Shingle
- Year built:2002
- Building area:3,304 sq. ft.
- Lot area:0.6 Acres
Schools
- High school:CENTRAL DAUPHIN
- Middle school:CENTRAL DAUPHIN
- Elementary school:PAXTONIA
Utilities
- Water:Public
- Sewer:Public Sewer
Finances and disclosures
- Price:$580,000
- Price per sq. ft.:$175.54
- Tax amount:$7,994 (2025)
New listings near 338 Deaven Rd
- New
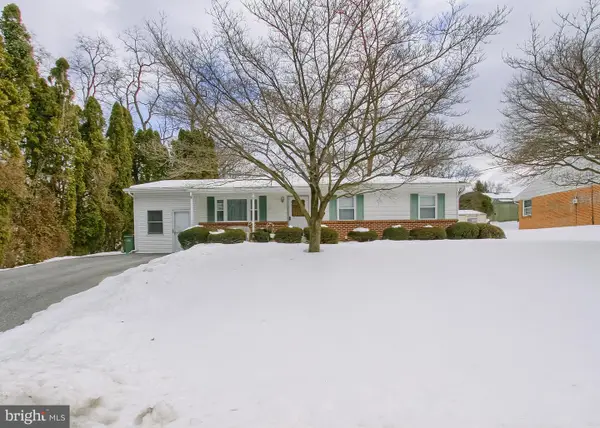 $239,900Active3 beds 1 baths1,750 sq. ft.
$239,900Active3 beds 1 baths1,750 sq. ft.1075 Princess Dr, HARRISBURG, PA 17113
MLS# PADA2056652Listed by: IRON VALLEY REAL ESTATE OF CENTRAL PA - New
 $537,000Active3 beds 3 baths1,733 sq. ft.
$537,000Active3 beds 3 baths1,733 sq. ft.The Newport Plan At Huntleigh, HARRISBURG, PA 17111
MLS# PADA2056186Listed by: 1972 REALTY - Open Sun, 12 to 2pm
 $374,999Pending3 beds 3 baths3,012 sq. ft.
$374,999Pending3 beds 3 baths3,012 sq. ft.4237 Kota Ave, HARRISBURG, PA 17110
MLS# PADA2056462Listed by: RE/MAX 440 - PERKASIE - New
 $150,000Active5 beds 1 baths2,316 sq. ft.
$150,000Active5 beds 1 baths2,316 sq. ft.1641 Market St, HARRISBURG, PA 17103
MLS# PADA2056544Listed by: INCH & CO. REAL ESTATE, LLC - New
 $498,100Active3 beds 3 baths1,552 sq. ft.
$498,100Active3 beds 3 baths1,552 sq. ft.The Kirkwood Plan At Huntleigh, HARRISBURG, PA 17111
MLS# PADA2056552Listed by: 1972 REALTY - New
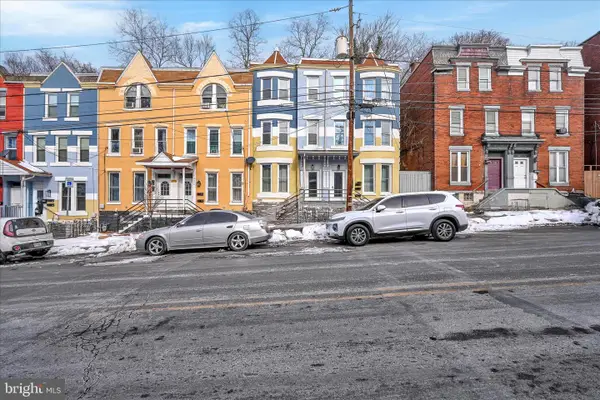 $275,000Active4 beds 2 baths
$275,000Active4 beds 2 baths1226 Market St, HARRISBURG, PA 17103
MLS# PADA2052816Listed by: KELLER WILLIAMS KEYSTONE REALTY - New
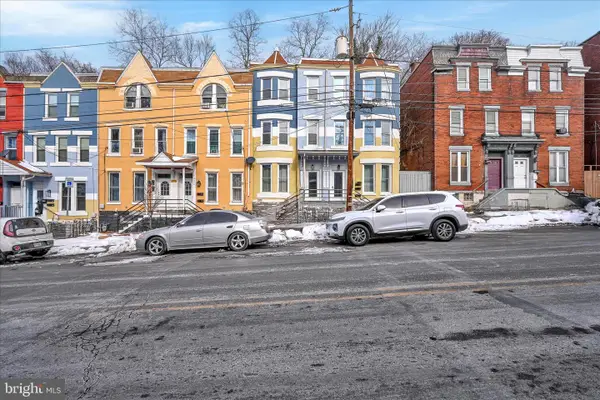 $275,000Active4 beds -- baths2,048 sq. ft.
$275,000Active4 beds -- baths2,048 sq. ft.1226 Market St, HARRISBURG, PA 17103
MLS# PADA2056604Listed by: KELLER WILLIAMS KEYSTONE REALTY - Coming Soon
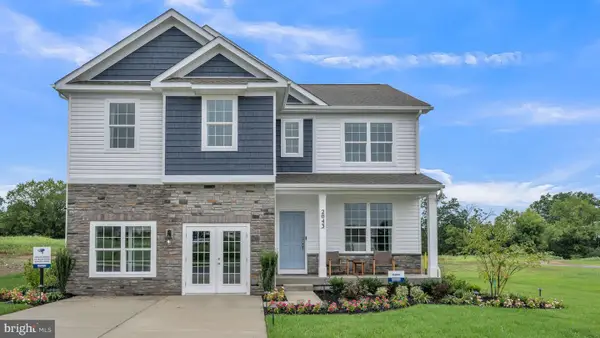 $514,990Coming Soon4 beds 3 baths
$514,990Coming Soon4 beds 3 baths107 Pear Ridge, HARRISBURG, PA 17111
MLS# PADA2056428Listed by: D.R. HORTON REALTY OF PENNSYLVANIA - Coming SoonOpen Mon, 5 to 7pm
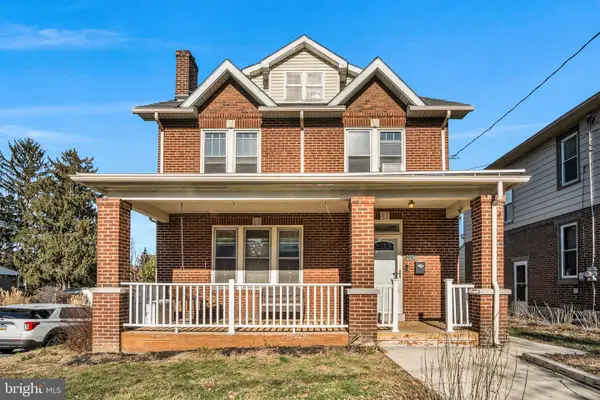 $275,000Coming Soon4 beds 2 baths
$275,000Coming Soon4 beds 2 baths2234 Boas St, HARRISBURG, PA 17103
MLS# PADA2056312Listed by: KELLER WILLIAMS OF CENTRAL PA  $175,000Pending4 beds 2 baths1,030 sq. ft.
$175,000Pending4 beds 2 baths1,030 sq. ft.1833 Rudy Rd, HARRISBURG, PA 17104
MLS# PADA2056576Listed by: COLDWELL BANKER REALTY

