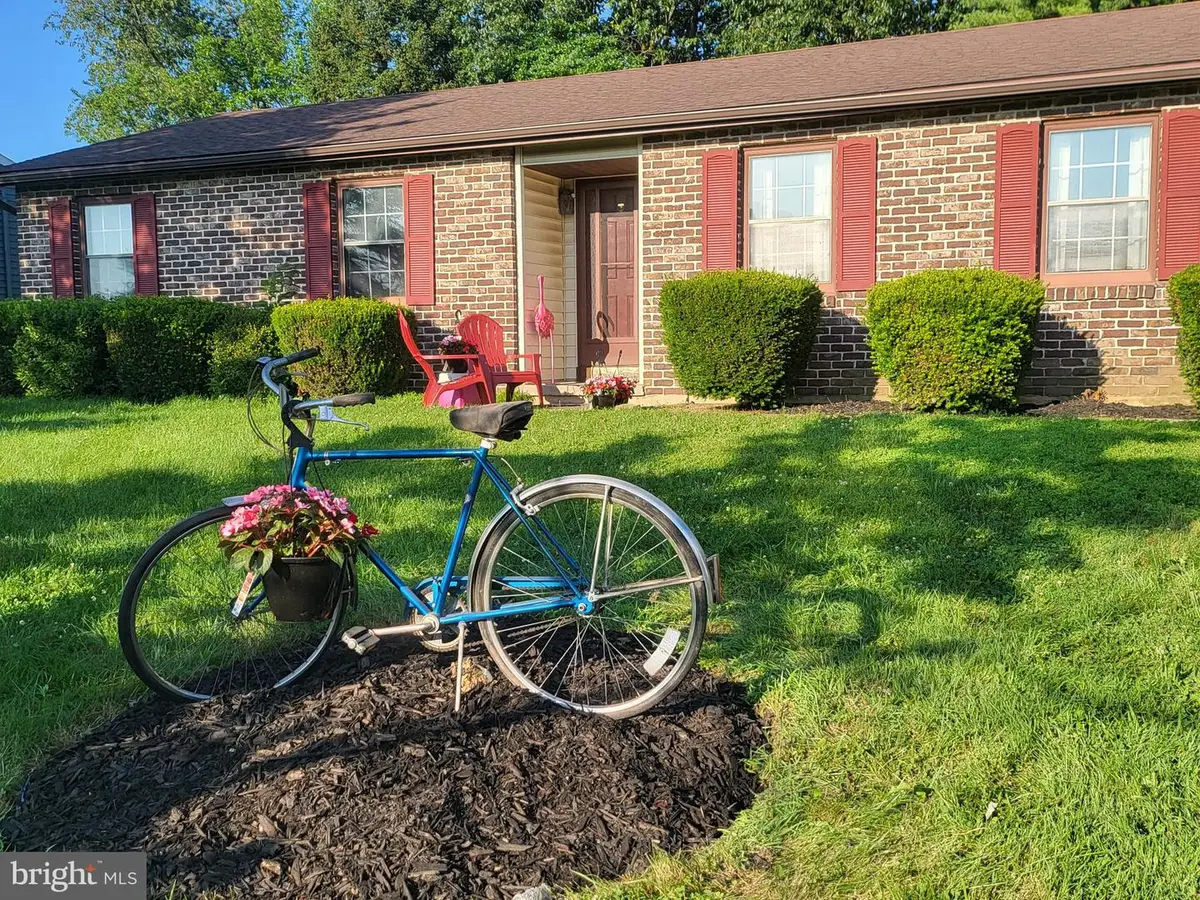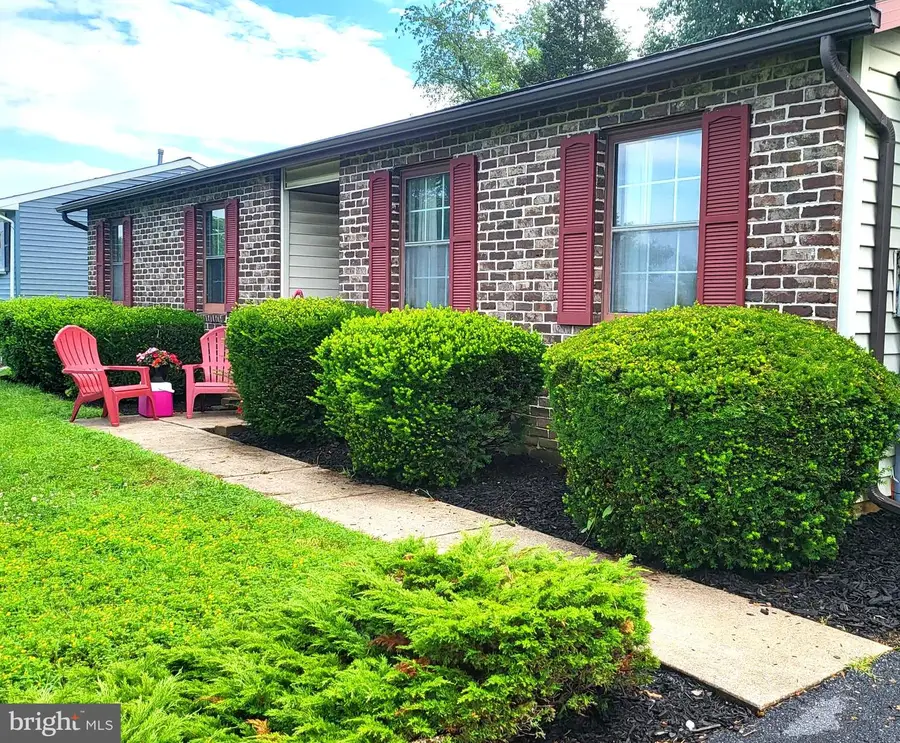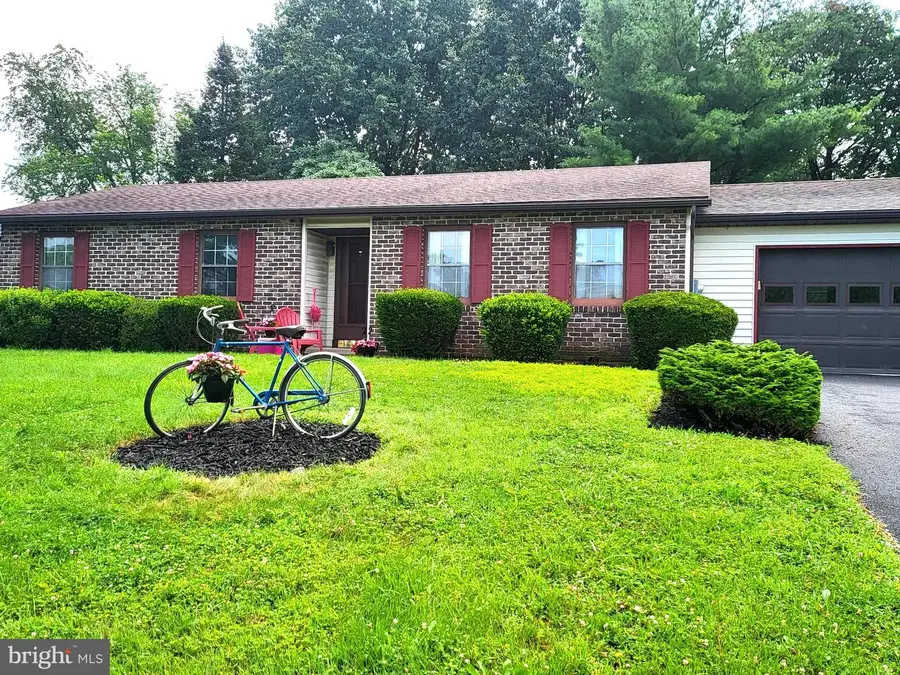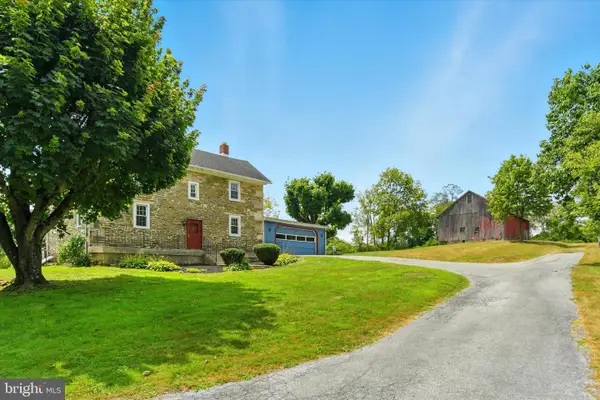339 Carlton Ave, HARRISBURG, PA 17111
Local realty services provided by:O'BRIEN REALTY ERA POWERED



339 Carlton Ave,HARRISBURG, PA 17111
$260,000
- 3 Beds
- 2 Baths
- 1,291 sq. ft.
- Single family
- Pending
Listed by:cynthia armour-helm
Office:better homes and gardens real estate capital area
MLS#:PADA2046944
Source:BRIGHTMLS
Price summary
- Price:$260,000
- Price per sq. ft.:$201.39
About this home
Welcome to this solid and charming 3-bedroom brick ranch nestled in a highly convenient location—just minutes from shopping, restaurants, air and rail travel. Whether you're a frequent traveler or simply enjoy easy access to amenities, this home offers the best of both comfort and convenience.
Inside, you’ll find a functional layout with 3 bedrooms and 1 full bath and a private half bath off the primary bedroom. The bright living spaces are ready for your personal touch, and the full unfinished basement offers endless potential—whether you envision a home gym, or ample storage.
Enjoy the outdoors in the nicely sized backyard, perfect for gardening, play, or entertaining. An attached 1-car garage provides shelter from the elements and extra storage options.
This well-built home is ideal for those looking to invest in a property with great bones and unbeatable accessibility. Don’t miss your chance to make it your own!
Contact an agent
Home facts
- Year built:1981
- Listing Id #:PADA2046944
- Added:44 day(s) ago
- Updated:August 13, 2025 at 07:30 AM
Rooms and interior
- Bedrooms:3
- Total bathrooms:2
- Full bathrooms:1
- Half bathrooms:1
- Living area:1,291 sq. ft.
Heating and cooling
- Cooling:Central A/C
- Heating:Electric, Forced Air
Structure and exterior
- Year built:1981
- Building area:1,291 sq. ft.
- Lot area:0.19 Acres
Schools
- High school:CENTRAL DAUPHIN EAST
Utilities
- Water:Public
- Sewer:Public Sewer
Finances and disclosures
- Price:$260,000
- Price per sq. ft.:$201.39
- Tax amount:$3,094 (2024)
New listings near 339 Carlton Ave
- New
 $1,800,000Active-- beds -- baths2,460 sq. ft.
$1,800,000Active-- beds -- baths2,460 sq. ft.1623 Green St, HARRISBURG, PA 17102
MLS# PADA2048488Listed by: SCOPE COMMERCIAL REAL ESTATE SERVICES, INC. - New
 $379,618Active3 beds 3 baths1,700 sq. ft.
$379,618Active3 beds 3 baths1,700 sq. ft.7248 White Oak Blvd, HARRISBURG, PA 17112
MLS# PADA2047954Listed by: COLDWELL BANKER REALTY - Coming Soon
 $729,900Coming Soon5 beds 5 baths
$729,900Coming Soon5 beds 5 baths5901 Saint Thomas Blvd, HARRISBURG, PA 17112
MLS# PADA2048286Listed by: COLDWELL BANKER REALTY - New
 $220,000Active3 beds 1 baths600 sq. ft.
$220,000Active3 beds 1 baths600 sq. ft.6957 Fishing Creek Valley Rd, HARRISBURG, PA 17112
MLS# PADA2048438Listed by: COLDWELL BANKER REALTY - Coming SoonOpen Sun, 1 to 3pm
 $400,000Coming Soon3 beds 1 baths
$400,000Coming Soon3 beds 1 baths450 Piketown Rd, HARRISBURG, PA 17112
MLS# PADA2048476Listed by: JOY DANIELS REAL ESTATE GROUP, LTD - Open Sun, 1 to 3pmNew
 $550,000Active4 beds 3 baths2,773 sq. ft.
$550,000Active4 beds 3 baths2,773 sq. ft.1808 Cameo Ct, HARRISBURG, PA 17110
MLS# PADA2048480Listed by: KELLER WILLIAMS ELITE - Coming Soon
 $157,900Coming Soon4 beds -- baths
$157,900Coming Soon4 beds -- baths1730 State St, HARRISBURG, PA 17103
MLS# PADA2047880Listed by: IRON VALLEY REAL ESTATE OF CENTRAL PA - Coming Soon
 $121,900Coming Soon4 beds 1 baths
$121,900Coming Soon4 beds 1 baths2308 Jefferson St, HARRISBURG, PA 17110
MLS# PADA2047892Listed by: IRON VALLEY REAL ESTATE OF CENTRAL PA - Coming Soon
 $135,900Coming Soon3 beds 1 baths
$135,900Coming Soon3 beds 1 baths613 Oxford St, HARRISBURG, PA 17110
MLS# PADA2047944Listed by: IRON VALLEY REAL ESTATE OF CENTRAL PA - Coming Soon
 $375,000Coming Soon4 beds 4 baths
$375,000Coming Soon4 beds 4 baths1341 Quail Hollow Rd, HARRISBURG, PA 17112
MLS# PADA2048366Listed by: FOR SALE BY OWNER PLUS, REALTORS
