3504 Hickory Hollow Rd, Harrisburg, PA 17112
Local realty services provided by:ERA Byrne Realty
3504 Hickory Hollow Rd,Harrisburg, PA 17112
$499,900
- 3 Beds
- 3 Baths
- 2,544 sq. ft.
- Single family
- Pending
Listed by: erica e rawls
Office: keller williams of central pa
MLS#:PADA2047772
Source:BRIGHTMLS
Price summary
- Price:$499,900
- Price per sq. ft.:$196.5
- Monthly HOA dues:$91.67
About this home
Tucked away on just over an acre in Middle Paxton Township, this contemporary gem is the kind of space that invites you to exhale the moment you pull in the driveway. Whether you’ve had a long day or just need a place to not be “on” for a while, this home meets you with peace, light, and room to breathe.
Step inside and you’re greeted by vaulted ceilings and a sunken living room that feels both grounded and elevated. Above it, a loft with transom windows, skylights, and a balcony overlook creates a stunning visual connection, bringing in soft light by day and offering a cozy perch by night.
The sitting room, wrapped in large windows, is your front-row seat to every season; golden fall leaves, soft winter snow, spring blooms, and summer greens. It flows seamlessly into the sunroom, where the hot tub is waiting for quiet mornings or restorative evenings.
The main level features a primary bedroom for easy, everyday living, while the updated laundry room (with refreshed cabinets) adds both function and style. And with a new roof in 2024 plus a brand-new well and septic in 2025, the major investments are already done.
Surrounded by trees, quiet, and just the right amount of nature, this home feels like a retreat, without being too far out. It’s the best of both worlds, for someone ready to slow down… without disconnecting.
Contact an agent
Home facts
- Year built:1994
- Listing ID #:PADA2047772
- Added:197 day(s) ago
- Updated:February 19, 2026 at 08:36 AM
Rooms and interior
- Bedrooms:3
- Total bathrooms:3
- Full bathrooms:2
- Half bathrooms:1
- Living area:2,544 sq. ft.
Heating and cooling
- Cooling:Central A/C
- Heating:Electric, Forced Air
Structure and exterior
- Roof:Architectural Shingle
- Year built:1994
- Building area:2,544 sq. ft.
- Lot area:1 Acres
Schools
- High school:CENTRAL DAUPHIN
- Middle school:CENTRAL DAUPHIN
- Elementary school:MIDDLE PAXTON
Utilities
- Water:Well
- Sewer:Private Septic Tank
Finances and disclosures
- Price:$499,900
- Price per sq. ft.:$196.5
- Tax amount:$5,911 (2025)
New listings near 3504 Hickory Hollow Rd
- New
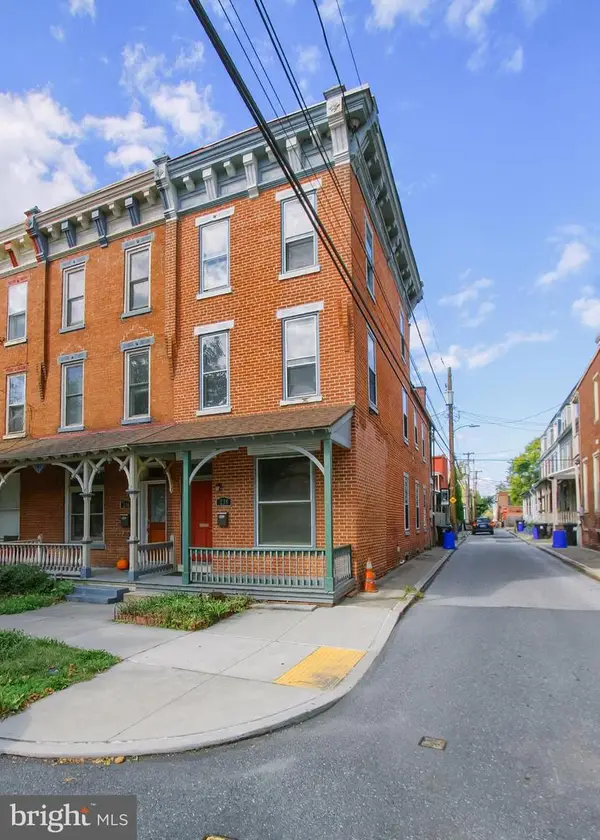 $259,000Active3 beds 2 baths2,430 sq. ft.
$259,000Active3 beds 2 baths2,430 sq. ft.238 Muench St, HARRISBURG, PA 17102
MLS# PADA2056764Listed by: IRON VALLEY REAL ESTATE OF CENTRAL PA - Coming Soon
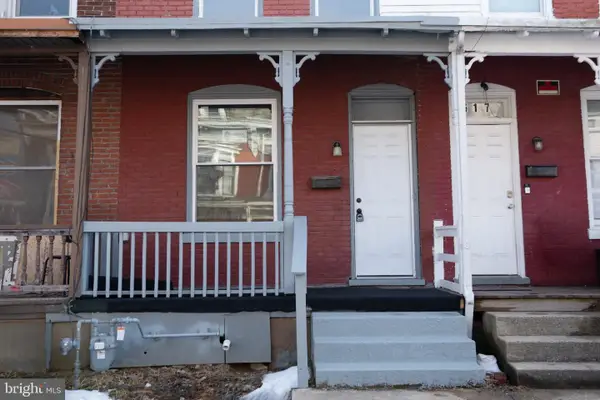 $139,900Coming Soon4 beds 1 baths
$139,900Coming Soon4 beds 1 baths619 Geary St, HARRISBURG, PA 17110
MLS# PADA2056760Listed by: KELLER WILLIAMS OF CENTRAL PA - Coming Soon
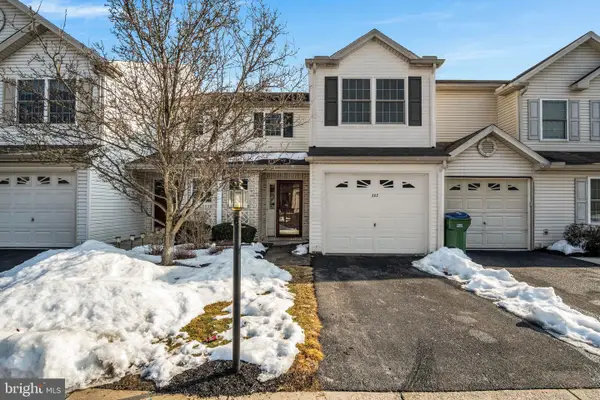 $254,999Coming Soon2 beds 3 baths
$254,999Coming Soon2 beds 3 baths227 Silver Leaf Ridge, HARRISBURG, PA 17110
MLS# PADA2056794Listed by: JRHELLER.COM LLC - Coming Soon
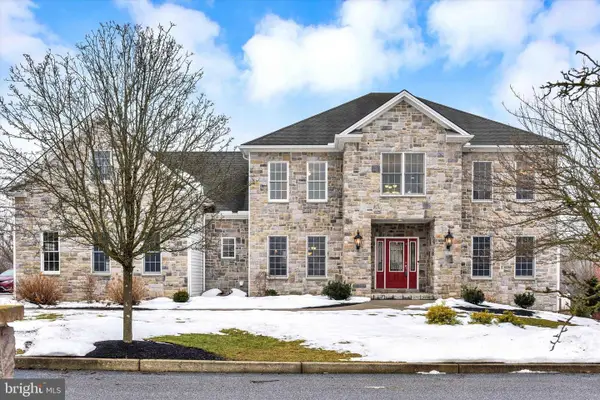 $775,000Coming Soon5 beds 4 baths
$775,000Coming Soon5 beds 4 baths6443 Mccormick Ln, HARRISBURG, PA 17111
MLS# PADA2056748Listed by: JOY DANIELS REAL ESTATE GROUP, LTD - Coming Soon
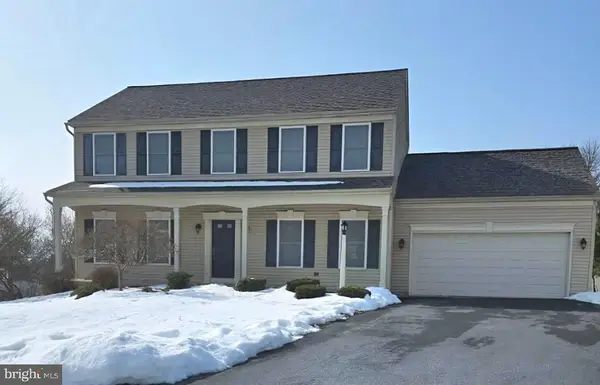 $469,000Coming Soon4 beds 3 baths
$469,000Coming Soon4 beds 3 baths771 Hoffman Dr, HARRISBURG, PA 17111
MLS# PADA2056236Listed by: BETTER HOMES AND GARDENS REAL ESTATE - MATURO PA - Coming Soon
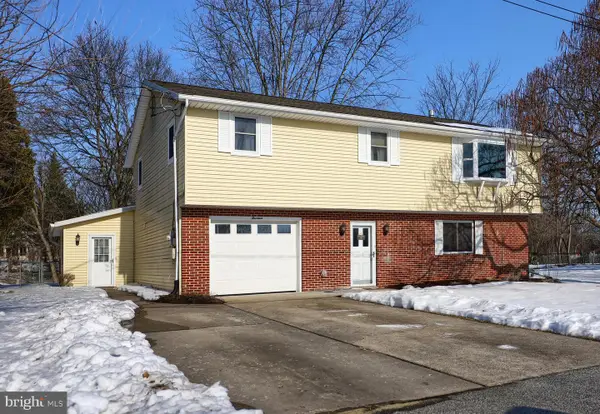 $349,900Coming Soon4 beds -- baths
$349,900Coming Soon4 beds -- baths14 Amy Dr, HARRISBURG, PA 17112
MLS# PADA2056798Listed by: COLDWELL BANKER REALTY - Coming Soon
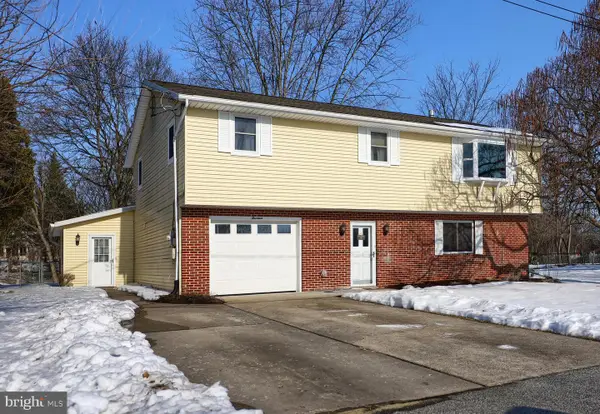 $349,900Coming Soon3 beds 3 baths
$349,900Coming Soon3 beds 3 baths14 Amy Dr, HARRISBURG, PA 17112
MLS# PADA2056664Listed by: COLDWELL BANKER REALTY - New
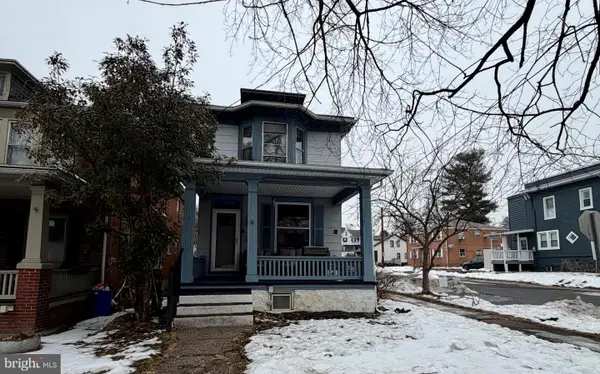 $140,000Active2 beds 1 baths1,416 sq. ft.
$140,000Active2 beds 1 baths1,416 sq. ft.2444 Derry St, HARRISBURG, PA 17111
MLS# PADA2056780Listed by: IRON VALLEY REAL ESTATE OF CENTRAL PA - New
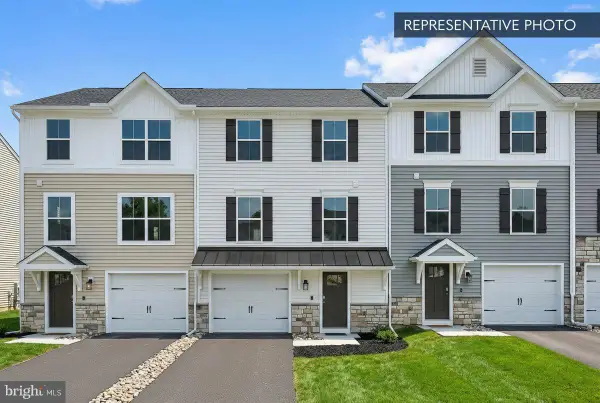 $329,990Active3 beds 3 baths1,764 sq. ft.
$329,990Active3 beds 3 baths1,764 sq. ft.1043 Addie Ln #lot 2802, HARRISBURG, PA 17112
MLS# PADA2056768Listed by: BERKS HOMES REALTY, LLC - Coming SoonOpen Sat, 1 to 3pm
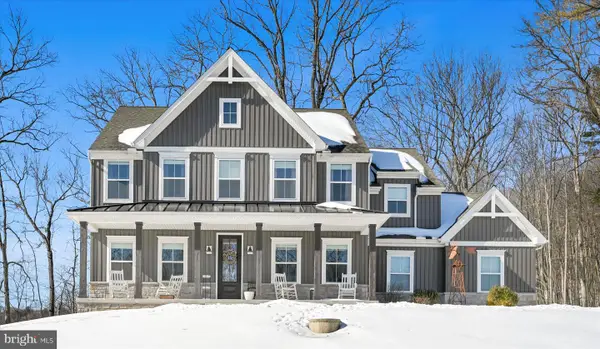 $750,000Coming Soon4 beds 3 baths
$750,000Coming Soon4 beds 3 baths5129 Mountain Ridge Ln, HARRISBURG, PA 17112
MLS# PADA2056740Listed by: CENTURY 21 REALTY SERVICES

