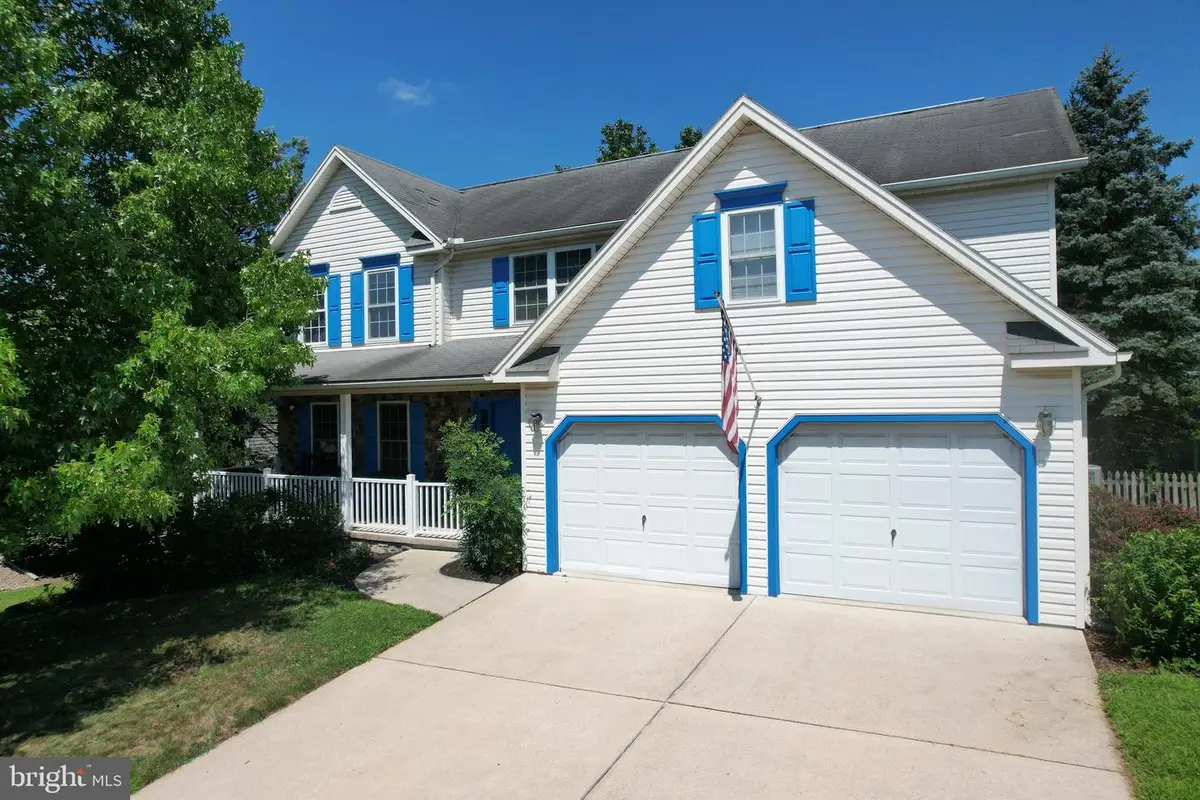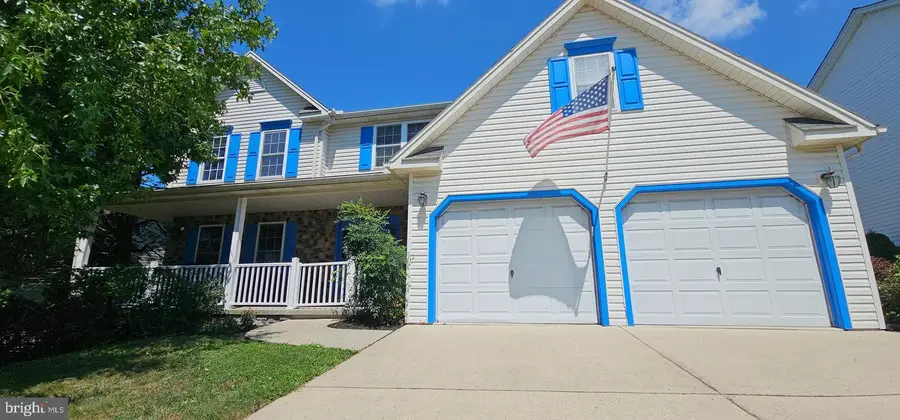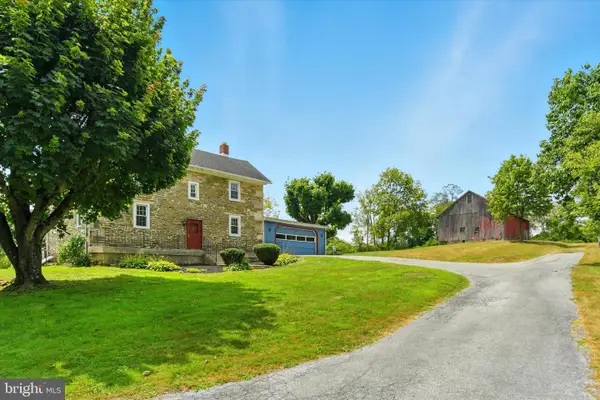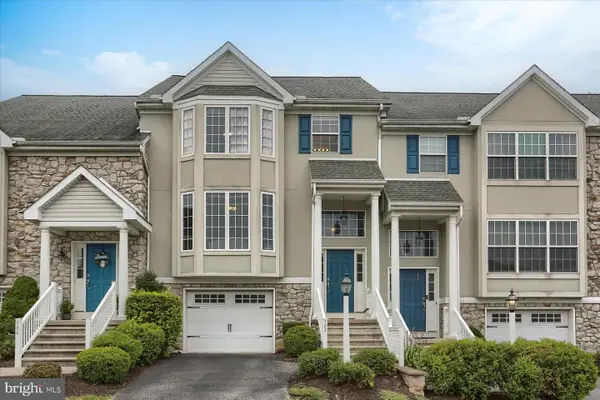359 Deaven Rd, HARRISBURG, PA 17111
Local realty services provided by:ERA Byrne Realty



359 Deaven Rd,HARRISBURG, PA 17111
$460,000
- 4 Beds
- 3 Baths
- 2,388 sq. ft.
- Single family
- Active
Listed by:jonathan yost
Office:iron valley real estate of central pa
MLS#:PADA2047782
Source:BRIGHTMLS
Price summary
- Price:$460,000
- Price per sq. ft.:$192.63
- Monthly HOA dues:$20.67
About this home
Welcome to this 4-bedroom, 2.5-bath home in the desirable Hunters Run neighborhood of Lower Paxton Township. Offering 2,388 square feet of finished living space, this home is thoughtfully designed for comfort, functionality, and entertaining.
The main level features a open kitchen with an island and breakfast bar, pantry, laminate flooring, and a sunny eat-in dining area. A formal dining room with elegant crown molding sets the tone for special gatherings, while the spacious family room, complete with a cozy gas fireplace, invites you to unwind. You'll love the bright and versatile sunroom, warmed by a charming gas stove with the look and feel of a fireplace—perfect for year-round enjoyment. A separate living room and convenient half bath complete the first floor.
Upstairs, the primary suite is a peaceful retreat, featuring new carpet, 2 generous walk-in closets, and a private full bath with double vanity, walk-in shower, and an oversized, jetted soaking tub. Three additional bedrooms, a second full bath, and an upstairs laundry room provide plenty of space and everyday convenience.
The lower level offers ample storage and includes a wood stove—plus, there's potential to finish the space to suit your needs.
Step outside to your own private backyard oasis: enjoy an in-ground pool, a spacious deck, patio, and a fenced yard that backs to serene woods for extra privacy.
Additional highlights include a full front porch, 2-car garage, and a friendly, walkable community with sidewalks.
Some updating is needed, however, just imagine what new carpets, some fresh paint, and your personal touches would add to this home!!!
Don’t miss your chance to make this exceptional home your own!
Contact an agent
Home facts
- Year built:1995
- Listing Id #:PADA2047782
- Added:19 day(s) ago
- Updated:August 14, 2025 at 01:41 PM
Rooms and interior
- Bedrooms:4
- Total bathrooms:3
- Full bathrooms:2
- Half bathrooms:1
- Living area:2,388 sq. ft.
Heating and cooling
- Cooling:Central A/C
- Heating:Electric, Heat Pump(s), Propane - Owned, Wood
Structure and exterior
- Roof:Composite
- Year built:1995
- Building area:2,388 sq. ft.
- Lot area:0.28 Acres
Schools
- High school:CENTRAL DAUPHIN
Utilities
- Water:Public
- Sewer:Public Sewer
Finances and disclosures
- Price:$460,000
- Price per sq. ft.:$192.63
- Tax amount:$7,209 (2025)
New listings near 359 Deaven Rd
- New
 $379,618Active3 beds 3 baths1,700 sq. ft.
$379,618Active3 beds 3 baths1,700 sq. ft.7248 White Oak Blvd, HARRISBURG, PA 17112
MLS# PADA2047954Listed by: COLDWELL BANKER REALTY - Coming Soon
 $729,900Coming Soon5 beds 5 baths
$729,900Coming Soon5 beds 5 baths5901 Saint Thomas Blvd, HARRISBURG, PA 17112
MLS# PADA2048286Listed by: COLDWELL BANKER REALTY - New
 $220,000Active3 beds 1 baths600 sq. ft.
$220,000Active3 beds 1 baths600 sq. ft.6957 Fishing Creek Valley Rd, HARRISBURG, PA 17112
MLS# PADA2048438Listed by: COLDWELL BANKER REALTY - Coming SoonOpen Sun, 1 to 3pm
 $400,000Coming Soon3 beds 1 baths
$400,000Coming Soon3 beds 1 baths450 Piketown Rd, HARRISBURG, PA 17112
MLS# PADA2048476Listed by: JOY DANIELS REAL ESTATE GROUP, LTD - Coming SoonOpen Sun, 1 to 3pm
 $550,000Coming Soon4 beds 3 baths
$550,000Coming Soon4 beds 3 baths1808 Cameo Ct, HARRISBURG, PA 17110
MLS# PADA2048480Listed by: KELLER WILLIAMS ELITE - Coming Soon
 $157,900Coming Soon4 beds -- baths
$157,900Coming Soon4 beds -- baths1730 State St, HARRISBURG, PA 17103
MLS# PADA2047880Listed by: IRON VALLEY REAL ESTATE OF CENTRAL PA - Coming Soon
 $121,900Coming Soon4 beds 1 baths
$121,900Coming Soon4 beds 1 baths2308 Jefferson St, HARRISBURG, PA 17110
MLS# PADA2047892Listed by: IRON VALLEY REAL ESTATE OF CENTRAL PA - Coming Soon
 $135,900Coming Soon3 beds 1 baths
$135,900Coming Soon3 beds 1 baths613 Oxford St, HARRISBURG, PA 17110
MLS# PADA2047944Listed by: IRON VALLEY REAL ESTATE OF CENTRAL PA - Coming Soon
 $375,000Coming Soon4 beds 4 baths
$375,000Coming Soon4 beds 4 baths1341 Quail Hollow Rd, HARRISBURG, PA 17112
MLS# PADA2048366Listed by: FOR SALE BY OWNER PLUS, REALTORS - New
 $274,900Active3 beds 3 baths1,532 sq. ft.
$274,900Active3 beds 3 baths1,532 sq. ft.782 Oak Leaf Ln, HARRISBURG, PA 17111
MLS# PADA2048128Listed by: IRON VALLEY REAL ESTATE OF LANCASTER
