376 N Hoernerstown Rd, Harrisburg, PA 17111
Local realty services provided by:ERA Martin Associates
376 N Hoernerstown Rd,Harrisburg, PA 17111
$1,399,900
- 3 Beds
- 3 Baths
- 2,781 sq. ft.
- Single family
- Active
Listed by:tiffany l. armstrong
Office:charthouse
MLS#:PADA2050156
Source:BRIGHTMLS
Price summary
- Price:$1,399,900
- Price per sq. ft.:$503.38
About this home
Escape to your private retreat in South Hanover Township's countryside. This stunning 2020-built modern farmhouse sits on approximately 40 acres of rolling hills, wooded areas, and streams, offering endless possibilities. Just minutes from downtown Hershey, Harrisburg, shopping, and restaurants, you'll enjoy the perfect balance of seclusion and convenience.
Located in the highly sought-after Lower Dauphin School District, this property boasts:
A cozy, three-bedroom, three-bathroom home with modern farmhouse charm.
10-foot ceilings in the main living space and 9-foot ceilings in the bedrooms.
Large windows with panoramic views and abundant natural light.
A spacious kitchen with quartz countertops, a large island, and top-of-the-line stainless steel appliances.
A wraparound porch perfect for taking in the serene surroundings and wildlife.
Opportunities for hunting and exploring on your own private land.
Potential for land subdivision or keeping the property intact.
A finished basement with an additional full bathroom.
With its current Clean and Green enrollment, this property enjoys very low taxes. Don't miss this rare opportunity to live in your own private paradise!
***Please do not enter the property without a scheduled appointment, and you must be accompanied by a PA licensed real estate agent. Thank you!***
Contact an agent
Home facts
- Year built:2020
- Listing ID #:PADA2050156
- Added:1 day(s) ago
- Updated:October 04, 2025 at 01:35 PM
Rooms and interior
- Bedrooms:3
- Total bathrooms:3
- Full bathrooms:3
- Living area:2,781 sq. ft.
Heating and cooling
- Cooling:Central A/C
- Heating:Electric, Forced Air, Heat Pump(s)
Structure and exterior
- Roof:Asphalt
- Year built:2020
- Building area:2,781 sq. ft.
- Lot area:40.3 Acres
Schools
- High school:LOWER DAUPHIN
Utilities
- Water:Well
- Sewer:On Site Septic
Finances and disclosures
- Price:$1,399,900
- Price per sq. ft.:$503.38
- Tax amount:$4,599 (2025)
New listings near 376 N Hoernerstown Rd
- New
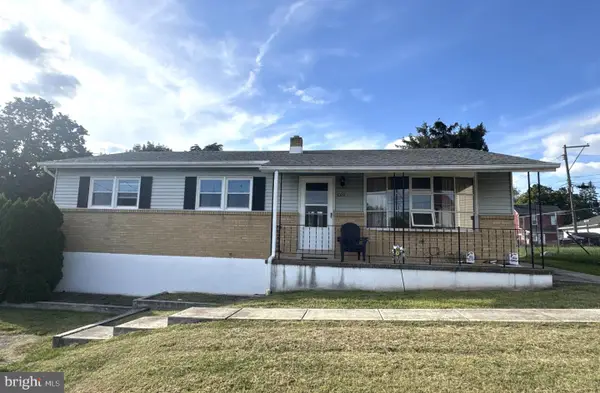 $229,000Active3 beds 2 baths2,464 sq. ft.
$229,000Active3 beds 2 baths2,464 sq. ft.1009 Main St, HARRISBURG, PA 17113
MLS# PADA2050306Listed by: HOWARD HANNA REAL ESTATE SERVICES - LANCASTER - Coming Soon
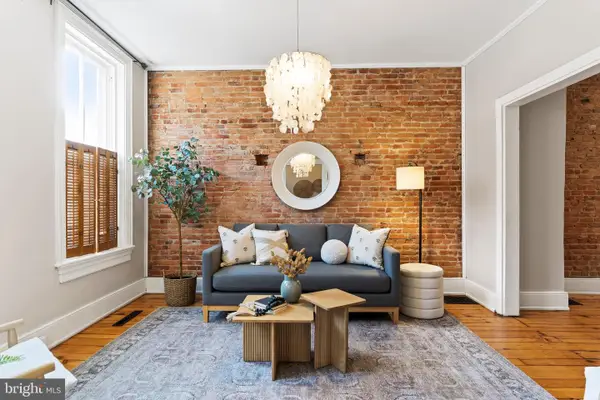 $225,000Coming Soon4 beds 2 baths
$225,000Coming Soon4 beds 2 baths222 Cumberland St, HARRISBURG, PA 17102
MLS# PADA2050292Listed by: REALTY MARK CITYSCAPE-HUNTINGDON VALLEY - New
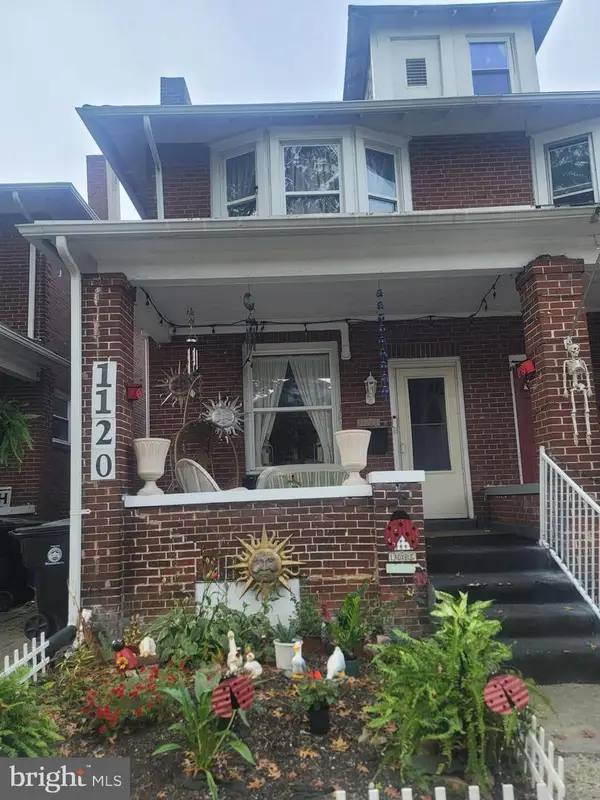 $174,900Active3 beds 1 baths1,430 sq. ft.
$174,900Active3 beds 1 baths1,430 sq. ft.1120 N 15th St, HARRISBURG, PA 17103
MLS# PADA2050302Listed by: ONE VALLEY REALTY LLC - New
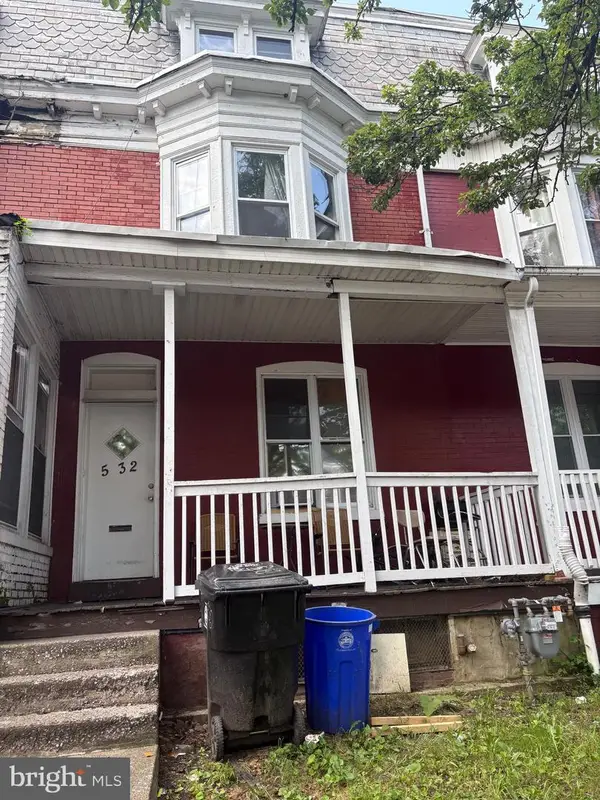 $120,000Active5 beds 1 baths1,828 sq. ft.
$120,000Active5 beds 1 baths1,828 sq. ft.532 Curtin St, HARRISBURG, PA 17110
MLS# PADA2050298Listed by: IRON VALLEY REAL ESTATE OF CENTRAL PA - Coming Soon
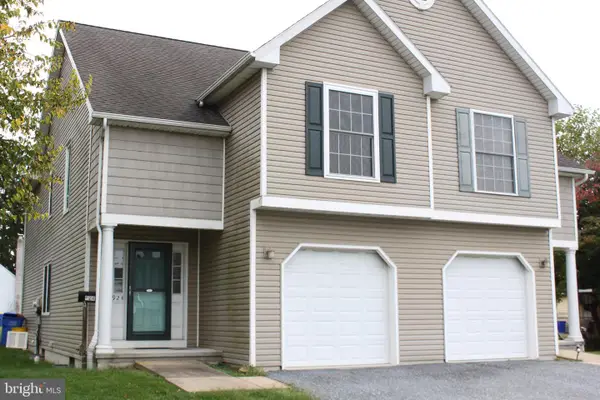 $279,900Coming Soon3 beds 4 baths
$279,900Coming Soon3 beds 4 baths924 Chambers St, HARRISBURG, PA 17113
MLS# PADA2048100Listed by: RE/MAX REALTY SELECT - New
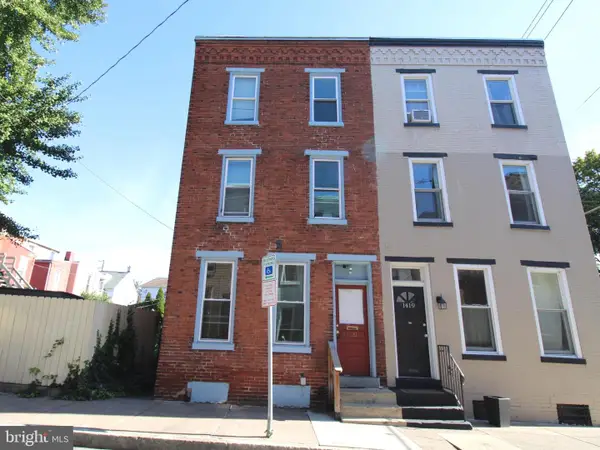 $129,500Active5 beds 1 baths1,710 sq. ft.
$129,500Active5 beds 1 baths1,710 sq. ft.1421 Penn St, HARRISBURG, PA 17102
MLS# PADA2050248Listed by: MIDTOWN PROPERTY MANAGEMENT - New
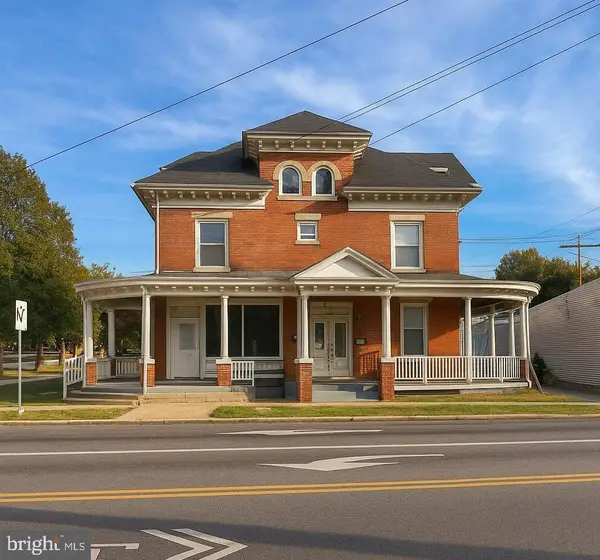 $499,000Active7 beds -- baths4,366 sq. ft.
$499,000Active7 beds -- baths4,366 sq. ft.3500 Derry St, HARRISBURG, PA 17111
MLS# PADA2050294Listed by: LIME HOUSE 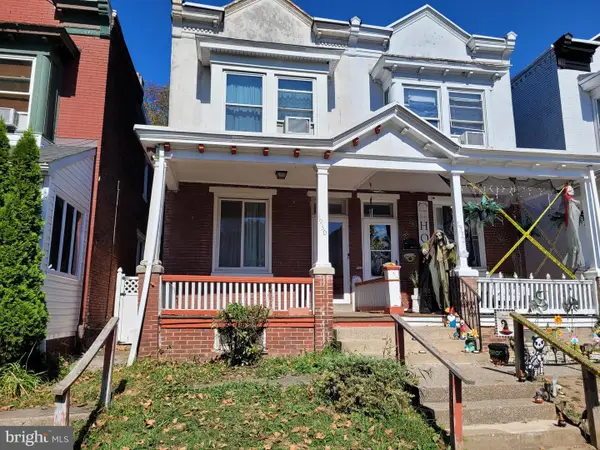 $99,900Pending3 beds 2 baths1,620 sq. ft.
$99,900Pending3 beds 2 baths1,620 sq. ft.1930 Bellevue Rd, HARRISBURG, PA 17104
MLS# PADA2050278Listed by: KELLER WILLIAMS REALTY- New
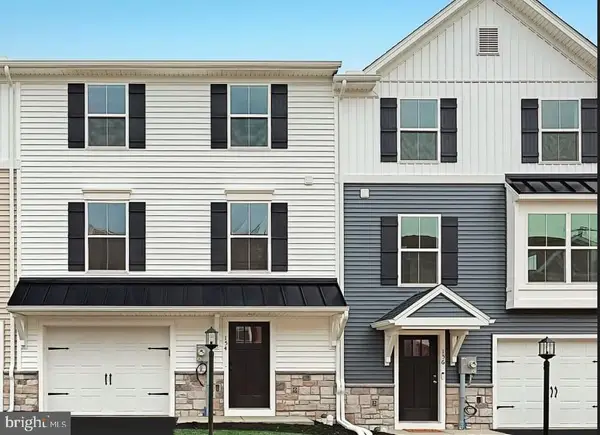 $348,990Active3 beds 3 baths1,754 sq. ft.
$348,990Active3 beds 3 baths1,754 sq. ft.1047 Ellie Ln W #lot 1104, HARRISBURG, PA 17112
MLS# PADA2050268Listed by: BERKS HOMES REALTY, LLC
