3763 Montour St, Harrisburg, PA 17111
Local realty services provided by:ERA Reed Realty, Inc.
3763 Montour St,Harrisburg, PA 17111
$150,000
- 3 Beds
- 2 Baths
- 1,132 sq. ft.
- Single family
- Active
Listed by:josh a schoenly
Office:exp realty, llc.
MLS#:PADA2050220
Source:BRIGHTMLS
Price summary
- Price:$150,000
- Price per sq. ft.:$132.51
About this home
MULTIPLE OFFERS RECEIVED! (Anticipated offer deadline is Sunday 10/5/25 at 5) - Welcome to this charming 3-bedroom, 1.5-bath brick home nestled in the heart of Harrisburg! With 832 square feet of thoughtfully designed living space and a spacious 9,000 sq ft lot, this home offers the perfect blend of cozy comfort and functional living. The timeless brick exterior adds instant curb appeal, while inside, you’ll find warm, inviting spaces highlighted by a classic masonry fireplace—ideal for cozy evenings at home.
Built in 1946, this home showcases quality craftsmanship with enduring character. Whether you're a first-time buyer, downsizing, or looking for a solid investment, this property offers endless potential. Located close to schools, shopping, and parks, you'll enjoy both privacy and convenience.
Don’t miss the opportunity to make this Harrisburg gem your own. Schedule your showing today and imagine the possibilities that await! ***Seller reserves the right to accept, reject or negotiate any and all offers***
Contact an agent
Home facts
- Year built:1946
- Listing ID #:PADA2050220
- Added:4 day(s) ago
- Updated:October 06, 2025 at 01:37 PM
Rooms and interior
- Bedrooms:3
- Total bathrooms:2
- Full bathrooms:1
- Half bathrooms:1
- Living area:1,132 sq. ft.
Heating and cooling
- Cooling:Central A/C
- Heating:Electric, Forced Air
Structure and exterior
- Roof:Asphalt
- Year built:1946
- Building area:1,132 sq. ft.
- Lot area:0.2 Acres
Schools
- High school:CENTRAL DAUPHIN EAST
- Middle school:SWATARA
- Elementary school:PAXTANG
Utilities
- Water:Public
- Sewer:Public Sewer
Finances and disclosures
- Price:$150,000
- Price per sq. ft.:$132.51
- Tax amount:$2,441 (2025)
New listings near 3763 Montour St
- New
 $199,000Active4 beds 4 baths2,313 sq. ft.
$199,000Active4 beds 4 baths2,313 sq. ft.1624 State St, HARRISBURG, PA 17103
MLS# PADA2050334Listed by: NEXTHOME VIRTUE REALTY - Coming Soon
 $247,800Coming Soon2 beds 1 baths
$247,800Coming Soon2 beds 1 baths9 Hereford St, HARRISBURG, PA 17109
MLS# PADA2050318Listed by: COLDWELL BANKER REALTY - New
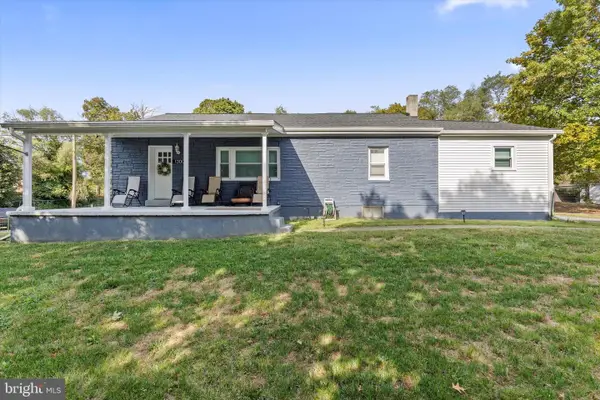 $319,900Active3 beds 2 baths1,440 sq. ft.
$319,900Active3 beds 2 baths1,440 sq. ft.1300 N 22nd St, HARRISBURG, PA 17109
MLS# PADA2050316Listed by: MIDTOWN PROPERTY MANAGEMENT 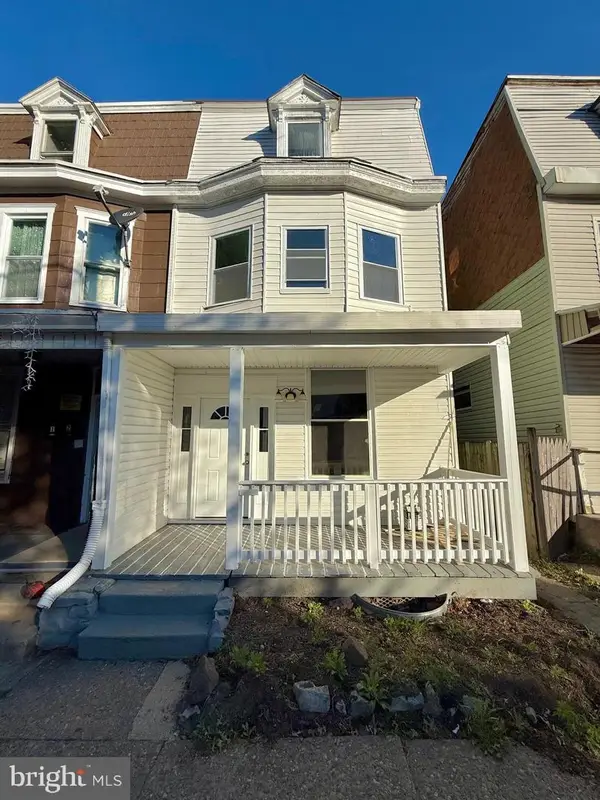 $148,000Pending4 beds 2 baths1,808 sq. ft.
$148,000Pending4 beds 2 baths1,808 sq. ft.1908 North St, HARRISBURG, PA 17103
MLS# PADA2050312Listed by: KELLER WILLIAMS OF CENTRAL PA- New
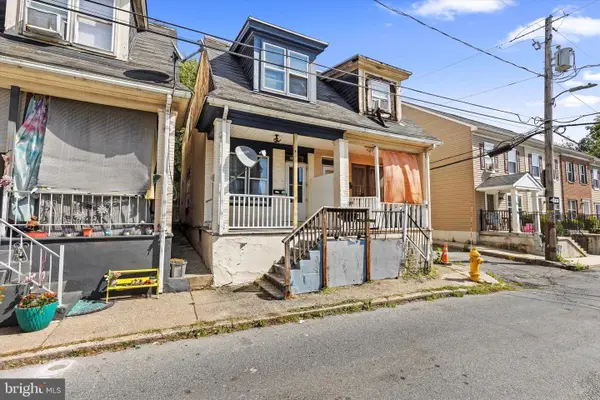 $164,900Active2 beds 1 baths1,331 sq. ft.
$164,900Active2 beds 1 baths1,331 sq. ft.1931 Fulton St, HARRISBURG, PA 17102
MLS# PADA2050314Listed by: KELLER WILLIAMS KEYSTONE REALTY - New
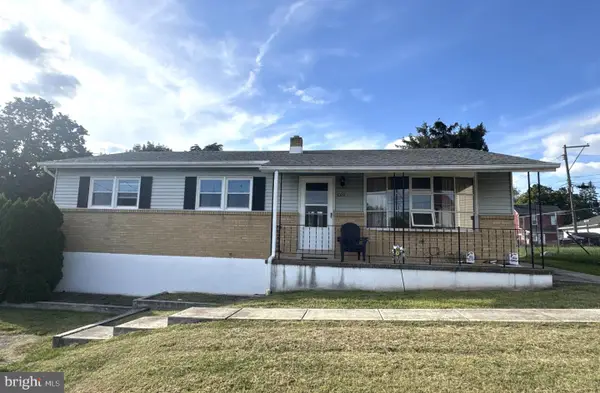 $229,000Active3 beds 2 baths2,464 sq. ft.
$229,000Active3 beds 2 baths2,464 sq. ft.1009 Main St, HARRISBURG, PA 17113
MLS# PADA2050306Listed by: HOWARD HANNA REAL ESTATE SERVICES - LANCASTER - Coming Soon
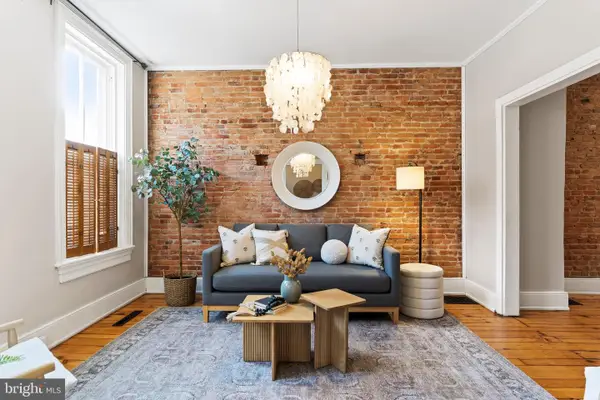 $225,000Coming Soon4 beds 2 baths
$225,000Coming Soon4 beds 2 baths222 Cumberland St, HARRISBURG, PA 17102
MLS# PADA2050292Listed by: REALTY MARK CITYSCAPE-HUNTINGDON VALLEY - New
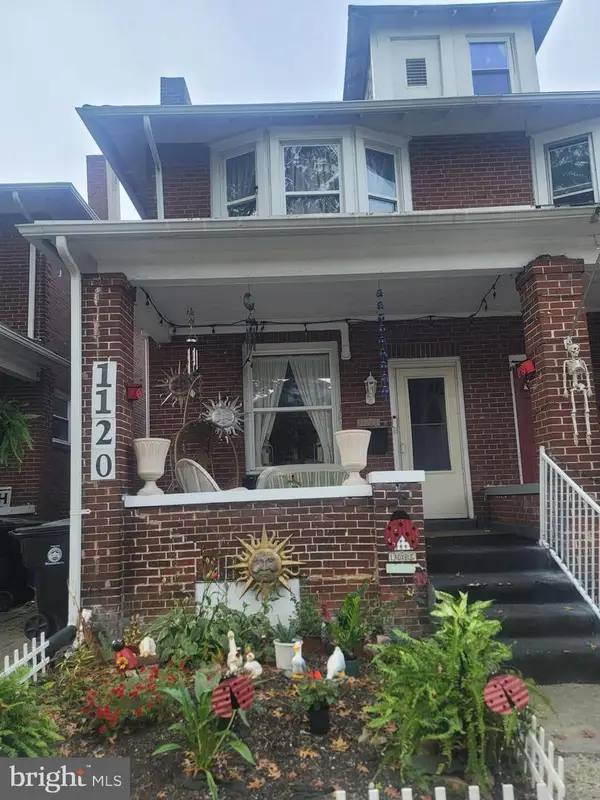 $174,900Active3 beds 1 baths1,430 sq. ft.
$174,900Active3 beds 1 baths1,430 sq. ft.1120 N 15th St, HARRISBURG, PA 17103
MLS# PADA2050302Listed by: ONE VALLEY REALTY LLC - New
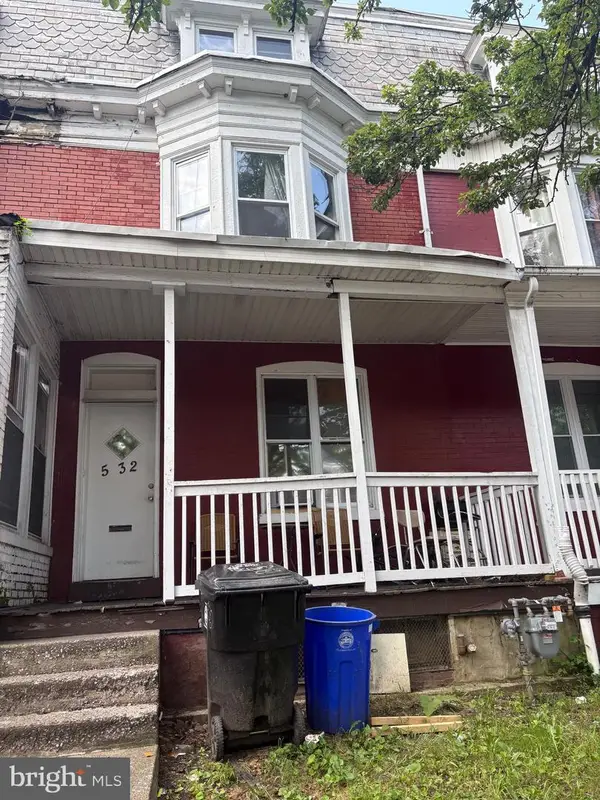 $120,000Active5 beds 1 baths1,828 sq. ft.
$120,000Active5 beds 1 baths1,828 sq. ft.532 Curtin St, HARRISBURG, PA 17110
MLS# PADA2050298Listed by: IRON VALLEY REAL ESTATE OF CENTRAL PA - Coming Soon
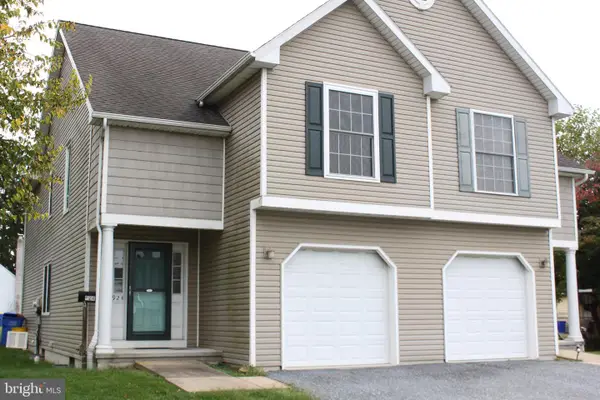 $279,900Coming Soon3 beds 4 baths
$279,900Coming Soon3 beds 4 baths924 Chambers St, HARRISBURG, PA 17113
MLS# PADA2048100Listed by: RE/MAX REALTY SELECT
